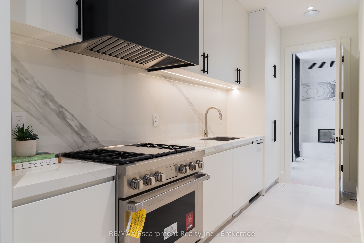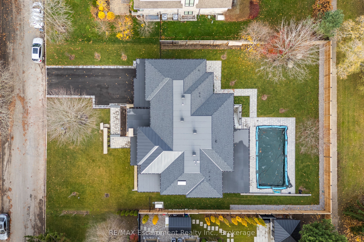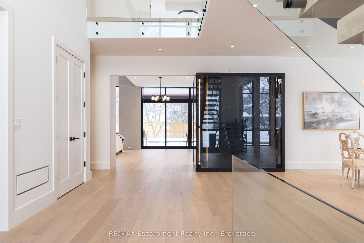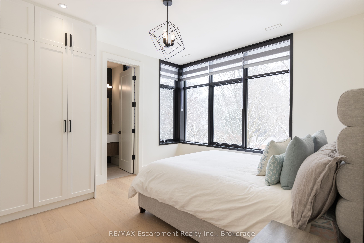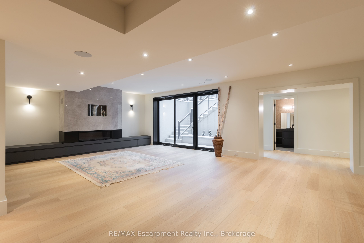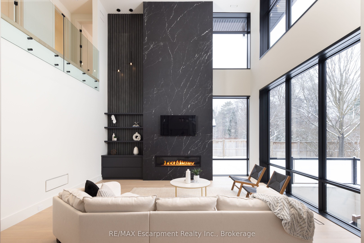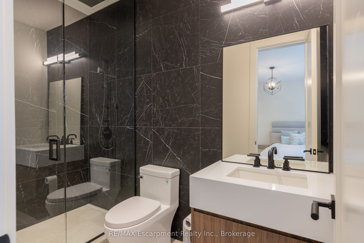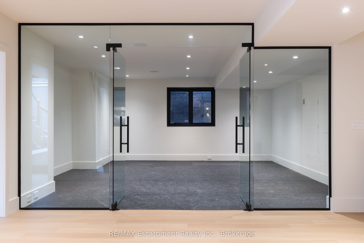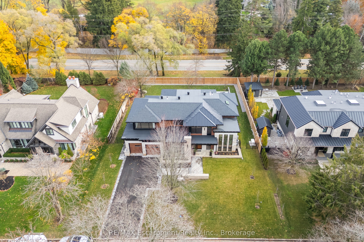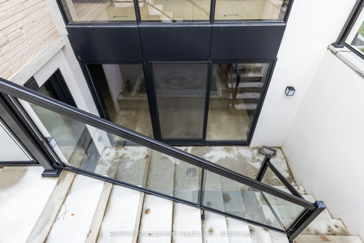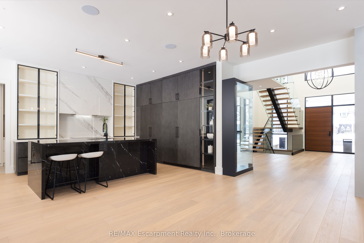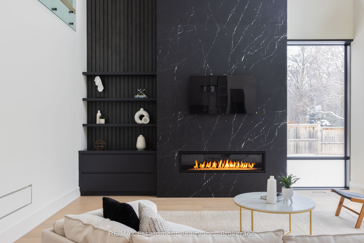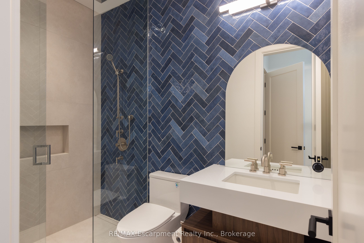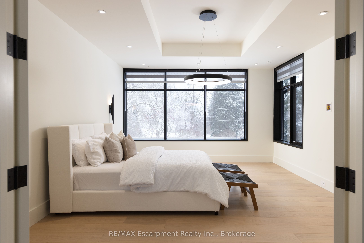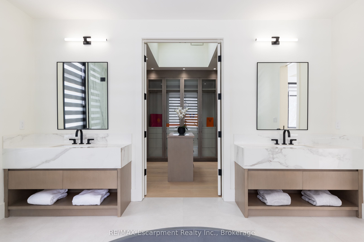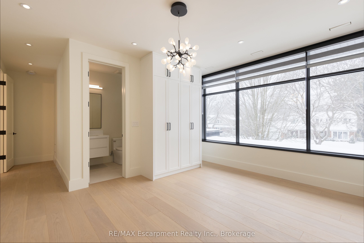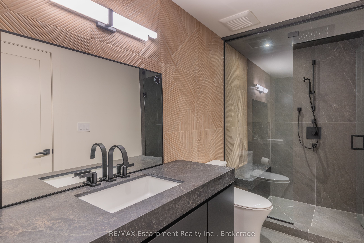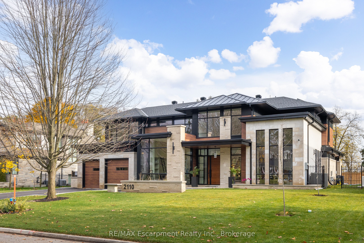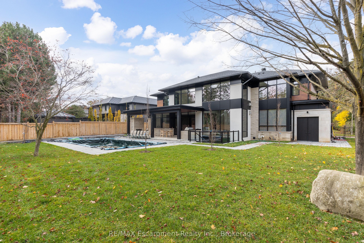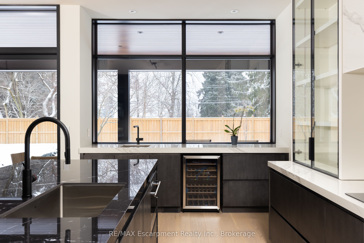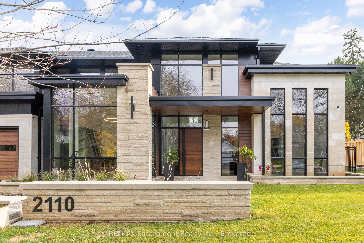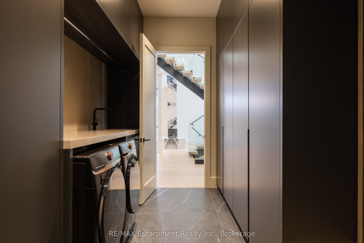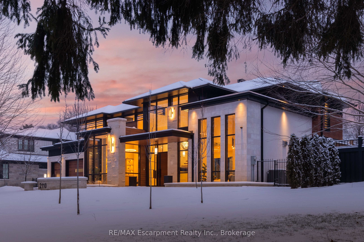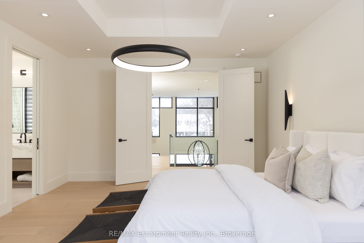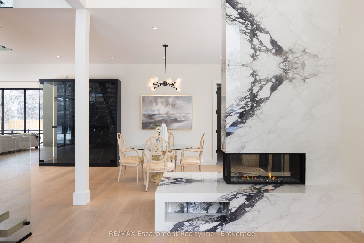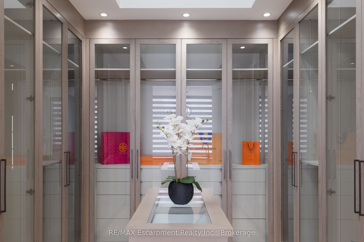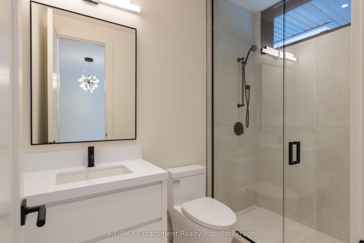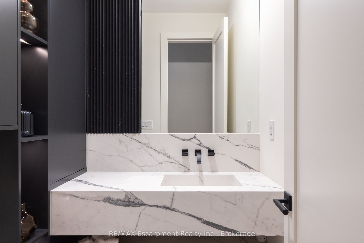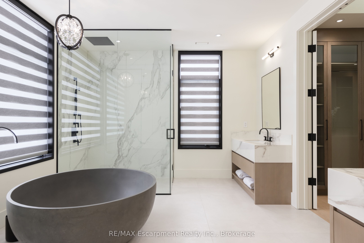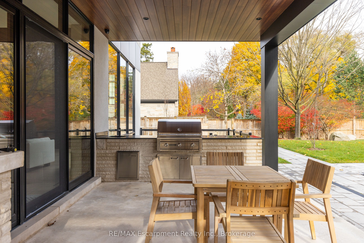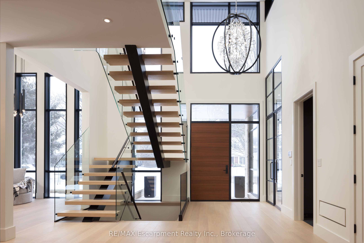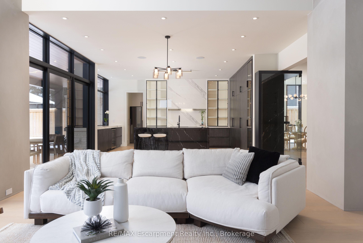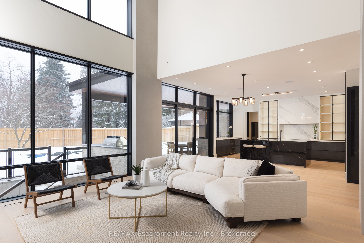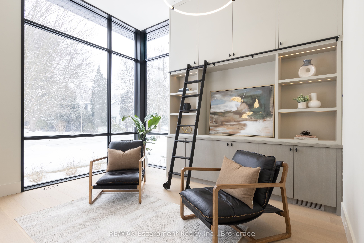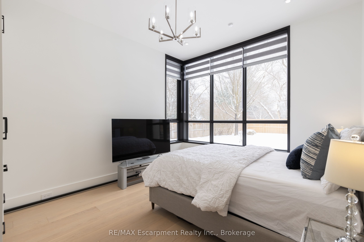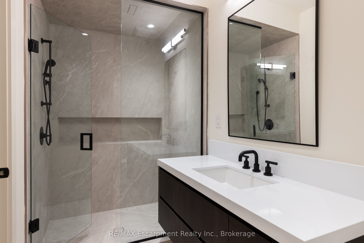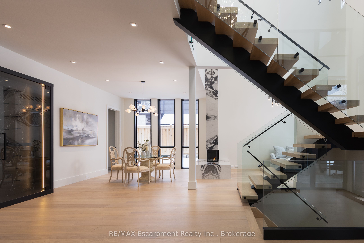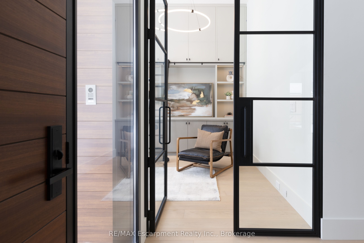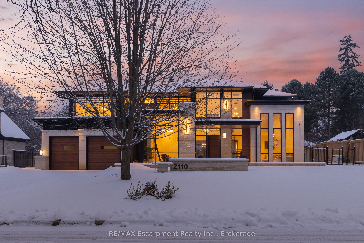
List Price: $7,250,000
2110 Blyth Crescent, Oakville, L6J 5H6
- By RE/MAX Escarpment Realty Inc., Brokerage
Detached|MLS - #W11932739|New
6 Bed
8 Bath
3500-5000 Sqft.
Lot Size: 100.16 x 150.2 Feet
Attached Garage
Price comparison with similar homes in Oakville
Compared to 4 similar homes
45.5% Higher↑
Market Avg. of (4 similar homes)
$4,983,950
Note * Price comparison is based on the similar properties listed in the area and may not be accurate. Consult licences real estate agent for accurate comparison
Room Information
| Room Type | Features | Level |
|---|---|---|
| Living Room 3.81 x 3.63 m | Main | |
| Dining Room 6.19 x 3.68 m | Main | |
| Kitchen 6.1 x 3.05 m | Main | |
| Bedroom 4.04 x 3.66 m | 3 Pc Ensuite | Main |
| Primary Bedroom 5.51 x 4.42 m | 5 Pc Ensuite | Second |
| Bedroom 4.04 x 3.66 m | 3 Pc Ensuite | Second |
| Bedroom 4.6 x 3.96 m | 3 Pc Ensuite | Second |
| Bedroom 3.81 x 3.35 m | 3 Pc Ensuite | Second |
Client Remarks
Discover luxury & comfort in this exquisite new 2024 David Small Designed home in coveted Southeast Oakville. Spread across a generous 4,275 sqft, this architectural gem offers state-of-the-art living in a peaceful setting where tranquility & elegance fuse seamlessly. Enter into a bright a spacious foyer where you are welcomed by towering 20-ft ceilings & grand windows that flood the home with natural light. Luxurious wide-plank white oak flrs flow throughout the home, enhancing its modern appeal. The culinary heart of the home is a gourmet kitchen equipped with premium appliances, elegant cabinetry, a discreet beverage bar, & a hidden prep kitchen ensures your main living space remains pristine. Perfect for those who love to entertain, the great rm features an awe-inspiring fireplace & integrates seamlessly with the dining & living rm areas. A main flr library/office boasts flr-to-ceiling built-ins & a charming library ladder. This home boasts 6 bdrms including a convenient main flr bdrm with an ensuite. Upstairs are 4 additional large bdrms each with custom closets & private ensuite bthrms. The primary bdrm serves as a private retreat, complete with a spa-like bthrm & a boutique style walk-in closet. The basement is designed for entertainment, featuring a bdrm with ensuite & a recreation rm with a gas fireplace, built-in speakers, & heated flrs. Health enthusiasts will enjoy the large gym & a spa bathroom with a steam shower. Potential for a home theater adds an extra allure. Dine outside alfresco in your personal backyard oasis featuring a chic outdoor cooking area with a built-in fireplace and bbq, set beside a new saltwater pool & patio ideal for gathering with loved ones. Situated near top-rated Oakville Trafalgar High School and moments from Oakville GO and upscale local amenities, this home isn't just a place to live-it's a lifestyle waiting to be embraced.*EXTRAS*Security System with 6 cameras; front & back irrigation; crestron smart home; Generac Generator
Property Description
2110 Blyth Crescent, Oakville, L6J 5H6
Property type
Detached
Lot size
< .50 acres
Style
2-Storey
Approx. Area
N/A Sqft
Home Overview
Basement information
Finished with Walk-Out,Walk-Out
Building size
N/A
Status
In-Active
Property sub type
Maintenance fee
$N/A
Year built
--
Walk around the neighborhood
2110 Blyth Crescent, Oakville, L6J 5H6Nearby Places

Angela Yang
Sales Representative, ANCHOR NEW HOMES INC.
English, Mandarin
Residential ResaleProperty ManagementPre Construction
Mortgage Information
Estimated Payment
$0 Principal and Interest
 Walk Score for 2110 Blyth Crescent
Walk Score for 2110 Blyth Crescent

Book a Showing
Tour this home with Angela
Frequently Asked Questions about Blyth Crescent
Recently Sold Homes in Oakville
Check out recently sold properties. Listings updated daily
See the Latest Listings by Cities
1500+ home for sale in Ontario
