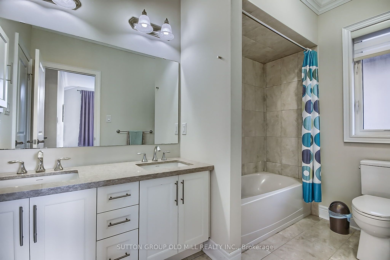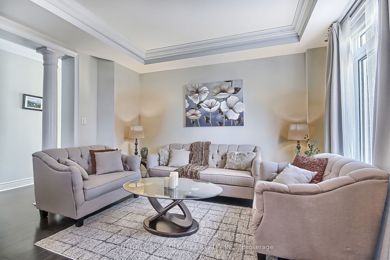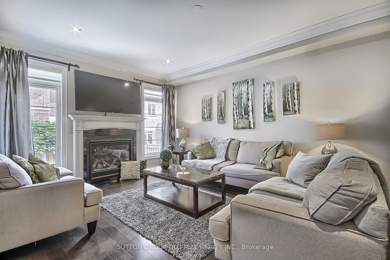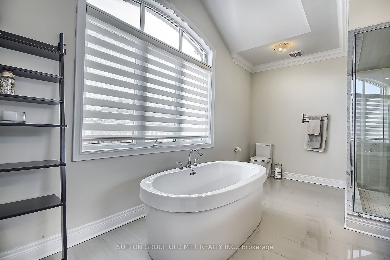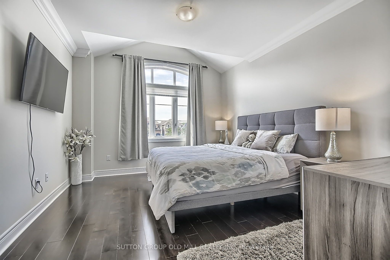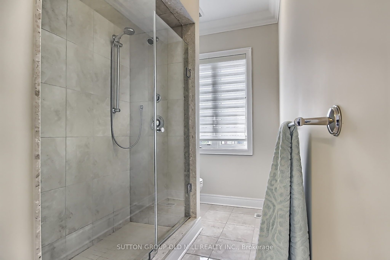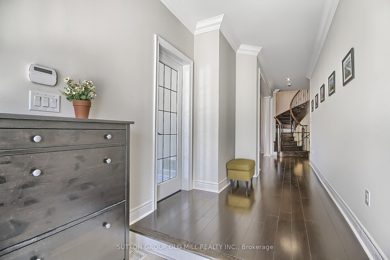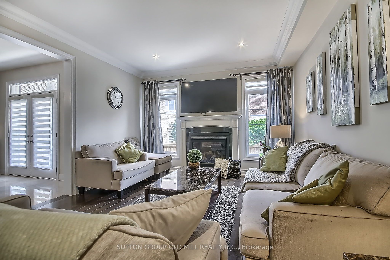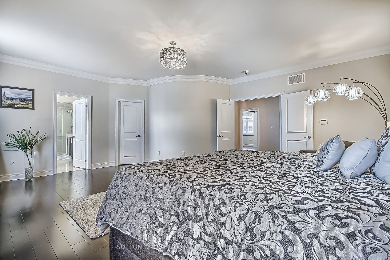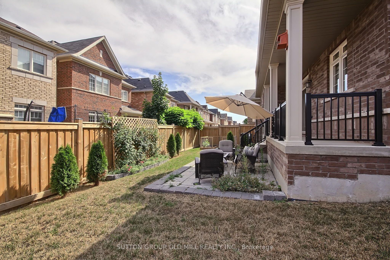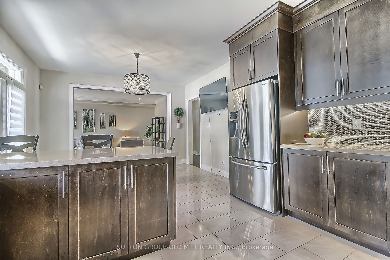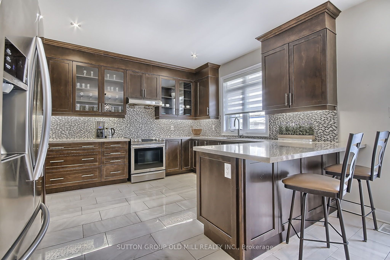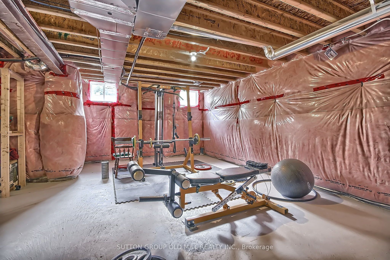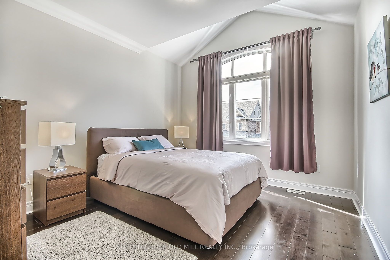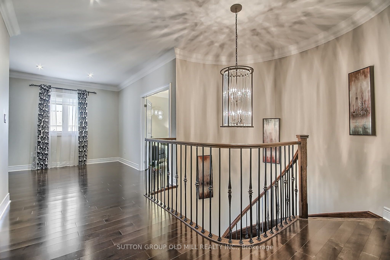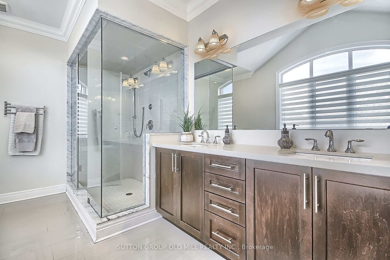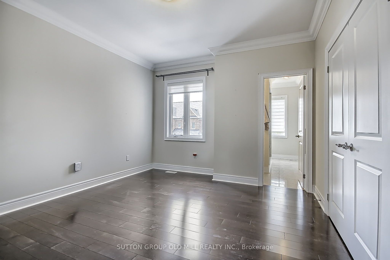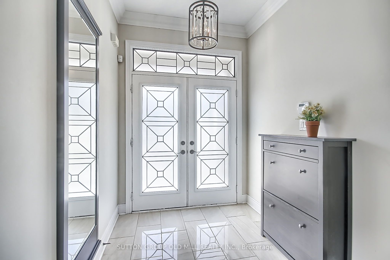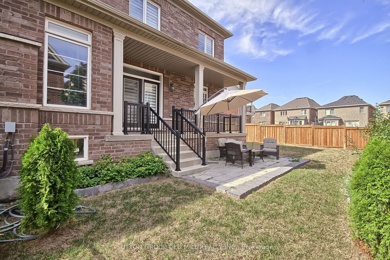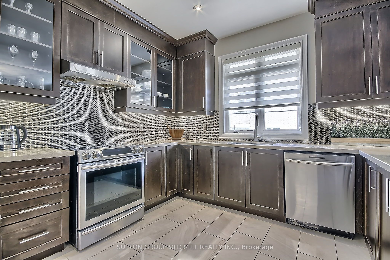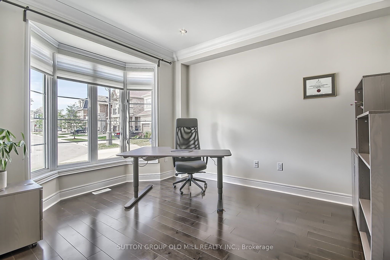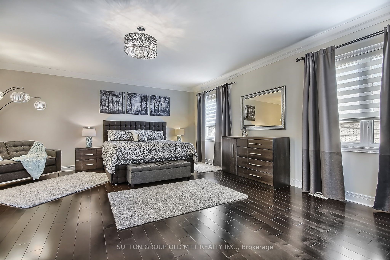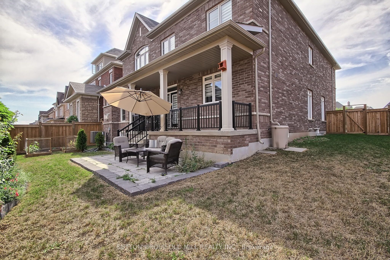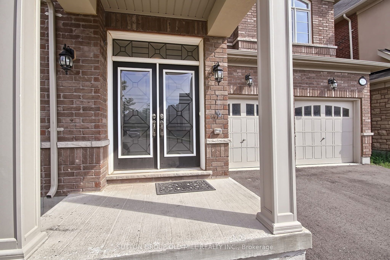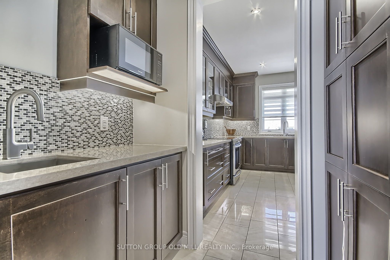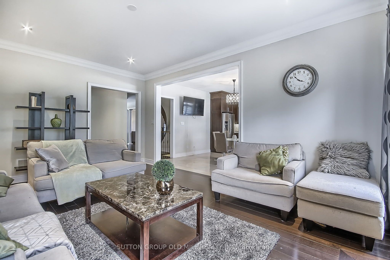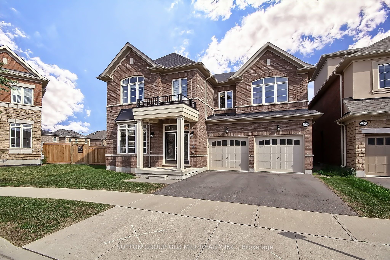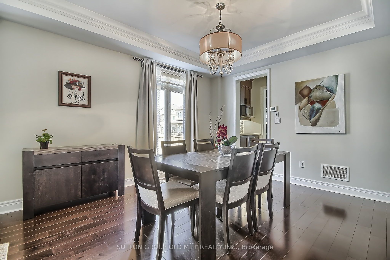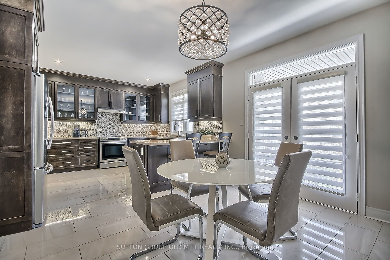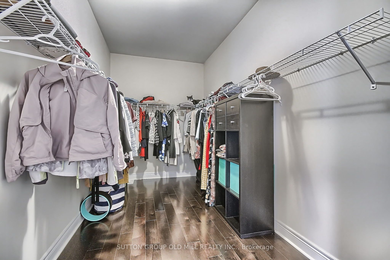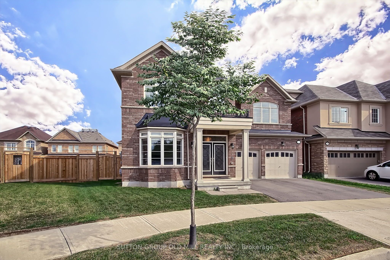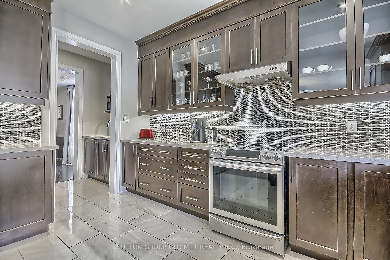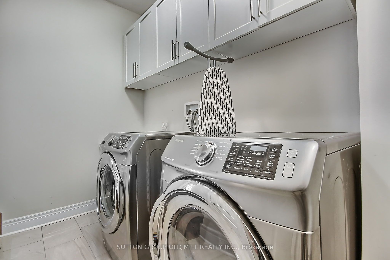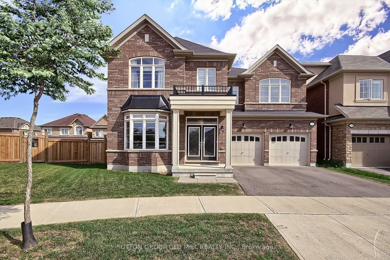
List Price: $2,378,000
210 Jessie Caverhill Pass, Oakville, L6M 0Z6
- By SUTTON GROUP OLD MILL REALTY INC.
Detached|MLS - #W12101336|New
4 Bed
4 Bath
3500-5000 Sqft.
Lot Size: 42.26 x 102.46 Feet
Built-In Garage
Price comparison with similar homes in Oakville
Compared to 105 similar homes
6.1% Higher↑
Market Avg. of (105 similar homes)
$2,240,687
Note * Price comparison is based on the similar properties listed in the area and may not be accurate. Consult licences real estate agent for accurate comparison
Room Information
| Room Type | Features | Level |
|---|---|---|
| Living Room 6.71 x 3.99 m | Hardwood Floor, Combined w/Dining, Pot Lights | Ground |
| Dining Room 6.71 x 3.99 m | Hardwood Floor, Combined w/Living, Crown Moulding | Ground |
| Kitchen 3.51 x 3.96 m | Ceramic Floor, B/I Appliances, Quartz Counter | Ground |
| Primary Bedroom 6.41 x 5.79 m | Hardwood Floor, 5 Pc Ensuite, W/W Closet | Second |
| Bedroom 2 4.14 x 3.65 m | Hardwood Floor, Semi Ensuite, Walk-In Closet(s) | Second |
| Bedroom 3 3.96 x 3.59 m | Hardwood Floor, Semi Ensuite, Walk-In Closet(s) | Second |
| Bedroom 4 4.57 x 3.65 m | Hardwood Floor, Double Closet, Crown Moulding | Second |
Client Remarks
Welcome to the Home of your Dreams, where design flaunts an atmosphere of elegance and sophistication. Convenient open concept floor plan. Bright and airy! Enjoy the epitome of luxury living in this smooth 9 foot ceiling home, with custom plaster crown molding and dark engineering hardwood floors flowing throughout the entire space. Nestled in Oakvilles most sought-after neighborhood, The Preserves, this stunning home offers a great blend of tranquility and convenience, with easy access to parks, schools, major highways and all amenities of Oakville. This home features 4 Sunlit large spacious bedrooms and 4 bathrooms plus open concept second floor common space good for exercise or yoga. Master bedroom has a HUGE walk-in closet and spa-inspired 5pc ensuite with a large walk-in shower. Upgraded kitchen Cabinetry, Quartz Countertops, Porcelain Tiles, Pot Lights & Designer Light Fixtures! The basement is accessible from 2 entrances (through the mudroom and through the main hallway) both located on the main floor. The generously sized backyard flowing into the spacious side yard, creates the perfect outdoor setting for entertaining guests and enjoying the serene ambiance of what could be your new home.
Property Description
210 Jessie Caverhill Pass, Oakville, L6M 0Z6
Property type
Detached
Lot size
N/A acres
Style
2-Storey
Approx. Area
N/A Sqft
Home Overview
Last check for updates
Virtual tour
N/A
Basement information
Unfinished
Building size
N/A
Status
In-Active
Property sub type
Maintenance fee
$N/A
Year built
2024
Walk around the neighborhood
210 Jessie Caverhill Pass, Oakville, L6M 0Z6Nearby Places

Angela Yang
Sales Representative, ANCHOR NEW HOMES INC.
English, Mandarin
Residential ResaleProperty ManagementPre Construction
Mortgage Information
Estimated Payment
$0 Principal and Interest
 Walk Score for 210 Jessie Caverhill Pass
Walk Score for 210 Jessie Caverhill Pass

Book a Showing
Tour this home with Angela
Frequently Asked Questions about Jessie Caverhill Pass
Recently Sold Homes in Oakville
Check out recently sold properties. Listings updated daily
See the Latest Listings by Cities
1500+ home for sale in Ontario
