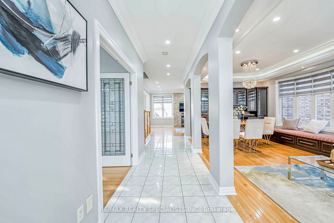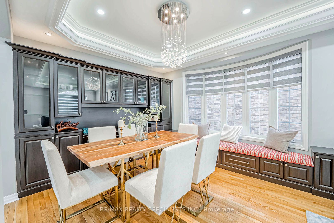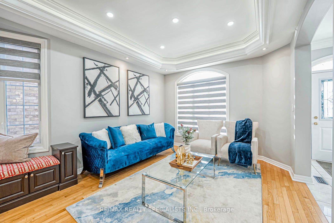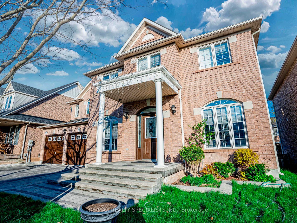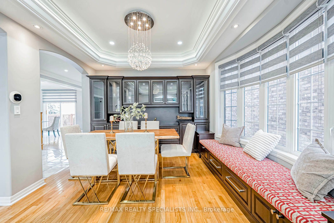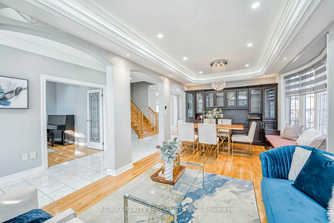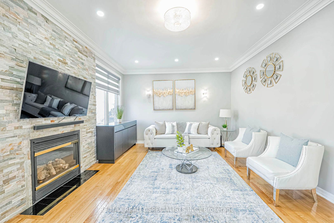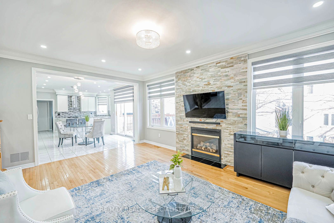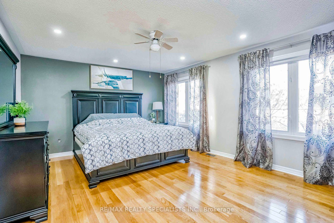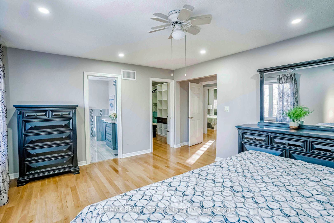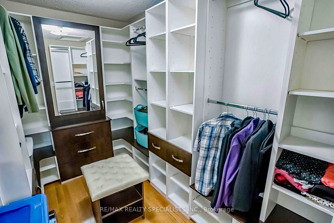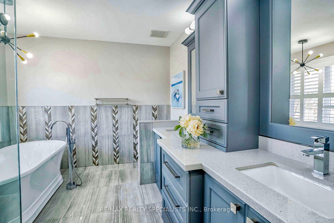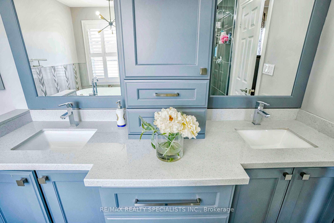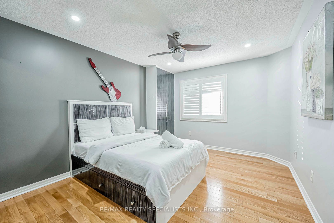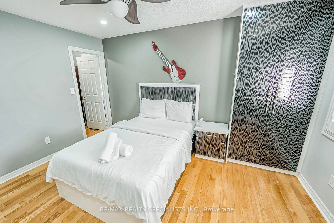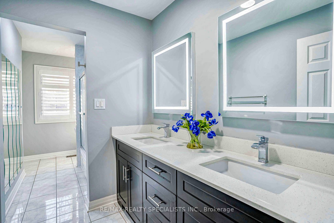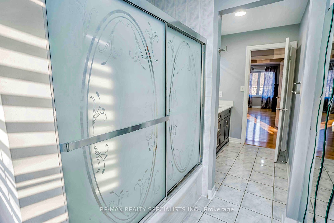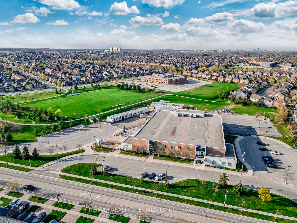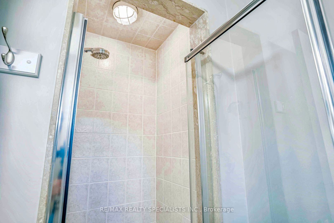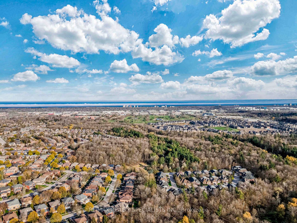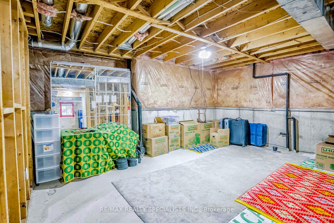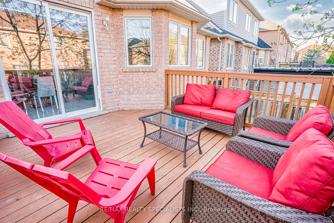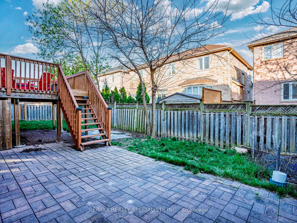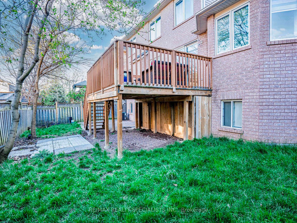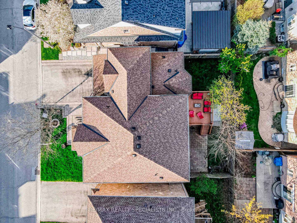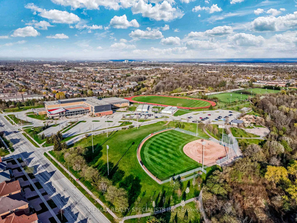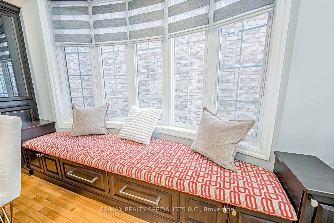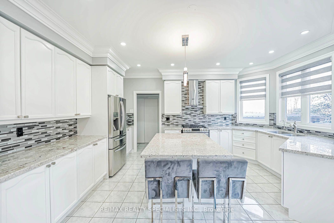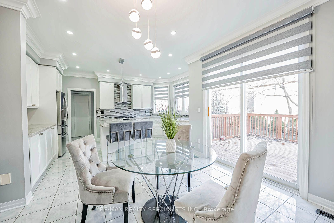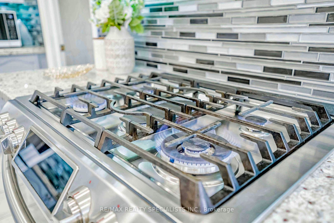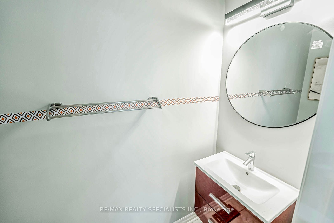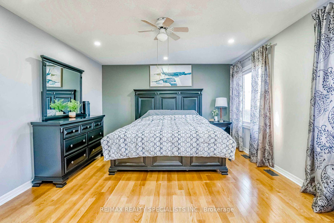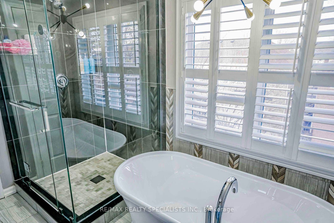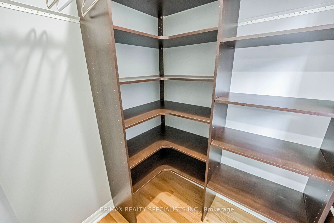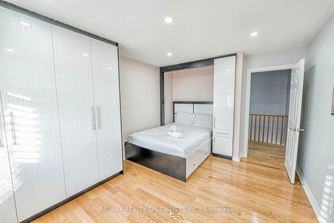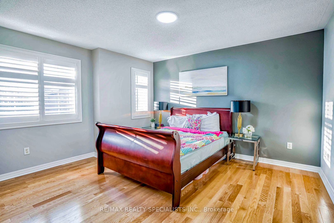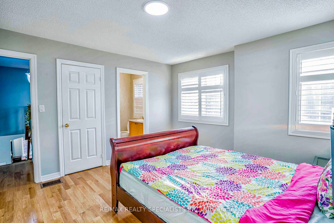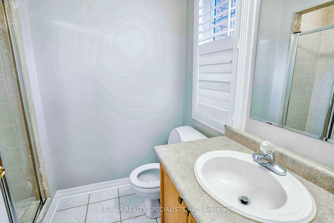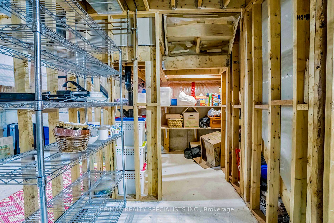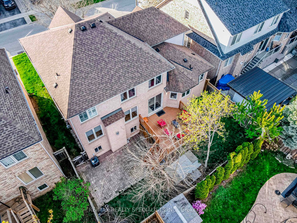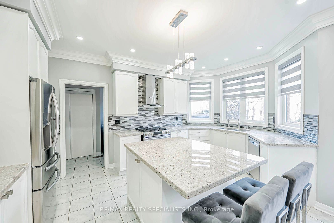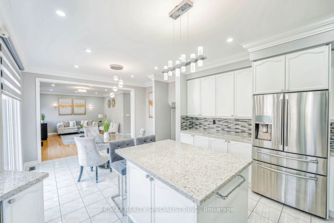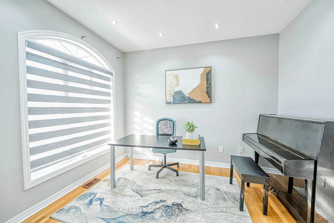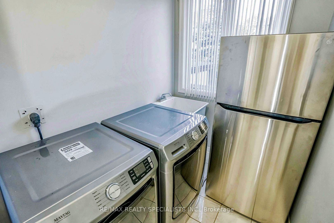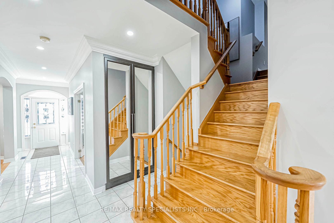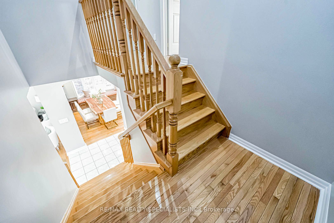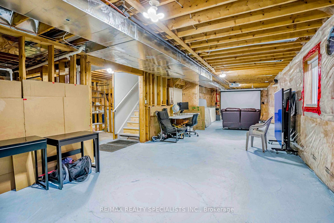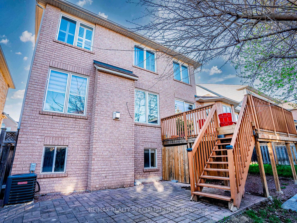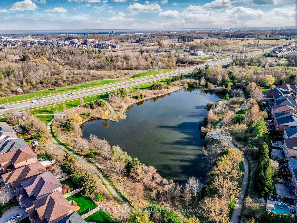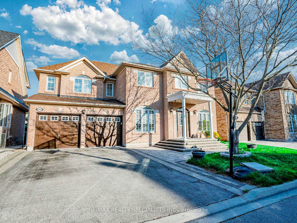
List Price: $1,799,800
2085 Ashmore Drive, Oakville, L6M 4T2
- By RE/MAX REALTY SPECIALISTS INC.
Detached|MLS - #W12015951|Price Change
4 Bed
4 Bath
2500-3000 Sqft.
Lot Size: 55.92 x 80.58 Feet
Built-In Garage
Price comparison with similar homes in Oakville
Compared to 105 similar homes
-18.6% Lower↓
Market Avg. of (105 similar homes)
$2,209,936
Note * Price comparison is based on the similar properties listed in the area and may not be accurate. Consult licences real estate agent for accurate comparison
Room Information
| Room Type | Features | Level |
|---|---|---|
| Kitchen 3.25 x 4.85 m | Ceramic Floor, Open Concept | Main |
| Dining Room 3.35 x 3.05 m | Combined w/Living, Hardwood Floor, Coffered Ceiling(s) | Main |
| Living Room 3.35 x 3.66 m | Combined w/Dining, Hardwood Floor, Coffered Ceiling(s) | Main |
| Primary Bedroom 5.13 x 399 m | Broadloom, 4 Pc Ensuite, Walk-In Closet(s) | Second |
| Bedroom 2 3.78 x 4.11 m | Broadloom, 3 Pc Ensuite, Closet | Second |
| Bedroom 3 3.33 x 4.11 m | Broadloom, Closet | Second |
| Bedroom 4 3.35 x 4.47 m | Broadloom, Closet | Second |
Client Remarks
Highly Motivated Seller! Absolutely Gorgeous! Modern Layout, Loaded W/Quality Upgrades Located In Excellent Pocket Of West Oaks Trails. Shows To Perfection! Sun-Filled - Bright Home, Situated On A Wide 56Ft Lot, Hardwood Throughout, Main Floor offering Open Concept with 9' Ceilings, Living room flows into the dining room with a dramatic plaster of Paris crown molding ceiling & family room with a Gas Fireplace, Beautiful updated kitchen with white cabinetry, S/S Appliances, Large Island & Large Breakfast Area, Office/Den on the Main, Primary Bedroom with Fully remodeled 5pc Ensuite with frameless glass enclosure, Upgraded second bath and powder-room, 4 Spacious Bedroom + 3 1/2 Bathrooms, Unspoiled Above Ground Basement W/ Large Windows Can be Turn into Walk-Out with Few Steps; Upgrades: Custom made Built-In Dining room Hutch and bench in Dining Room. Bedroom 2 and Bedroom 3 custom made bed frame and cabinets. Pot Lights throughout the house including the bedrooms. New energy star Furnace and AC, Laundry, Roof, Landscaping, Patio, Kitchen, Basement & More! Steps To Highly Rated Schools, Parks, Plaza, Trails.
Property Description
2085 Ashmore Drive, Oakville, L6M 4T2
Property type
Detached
Lot size
N/A acres
Style
2-Storey
Approx. Area
N/A Sqft
Home Overview
Last check for updates
Virtual tour
N/A
Basement information
Full
Building size
N/A
Status
In-Active
Property sub type
Maintenance fee
$N/A
Year built
--
Walk around the neighborhood
2085 Ashmore Drive, Oakville, L6M 4T2Nearby Places

Angela Yang
Sales Representative, ANCHOR NEW HOMES INC.
English, Mandarin
Residential ResaleProperty ManagementPre Construction
Mortgage Information
Estimated Payment
$0 Principal and Interest
 Walk Score for 2085 Ashmore Drive
Walk Score for 2085 Ashmore Drive

Book a Showing
Tour this home with Angela
Frequently Asked Questions about Ashmore Drive
Recently Sold Homes in Oakville
Check out recently sold properties. Listings updated daily
See the Latest Listings by Cities
1500+ home for sale in Ontario
