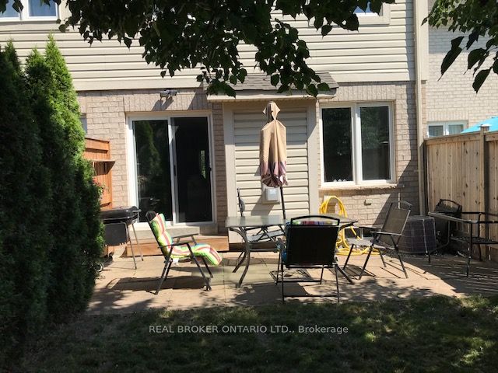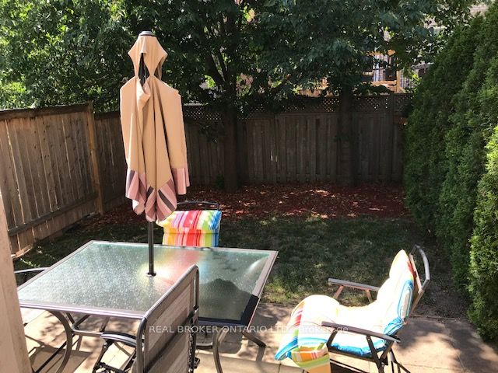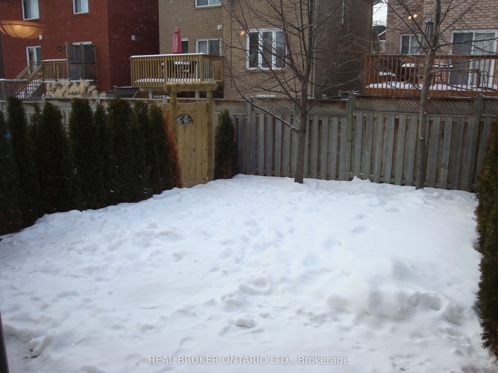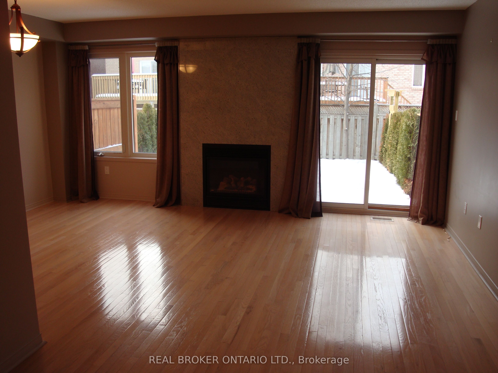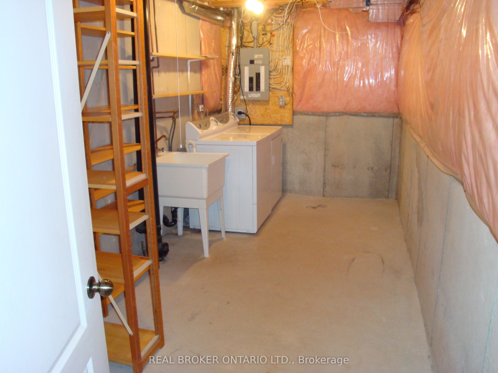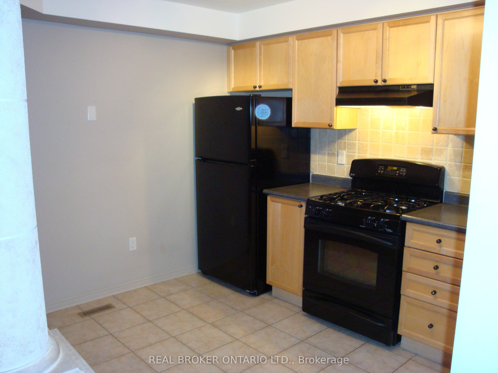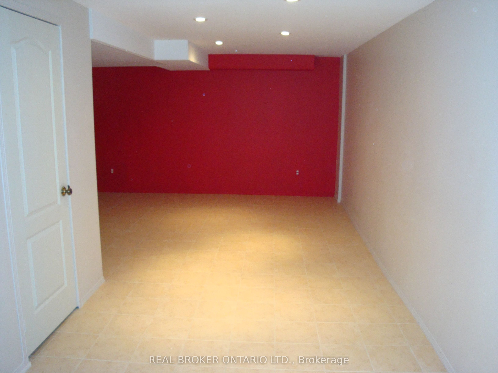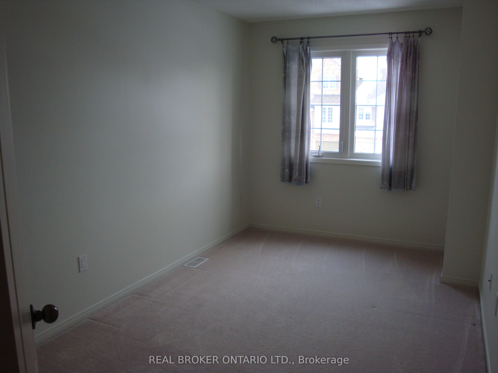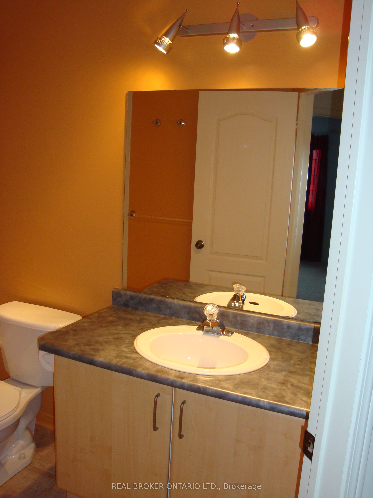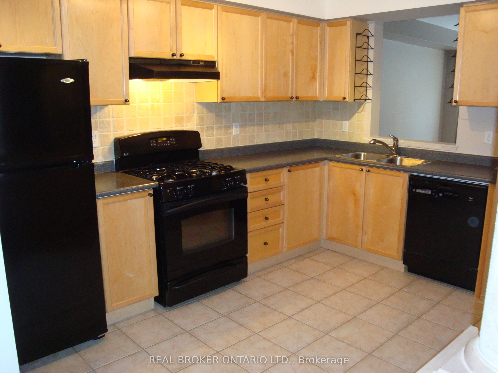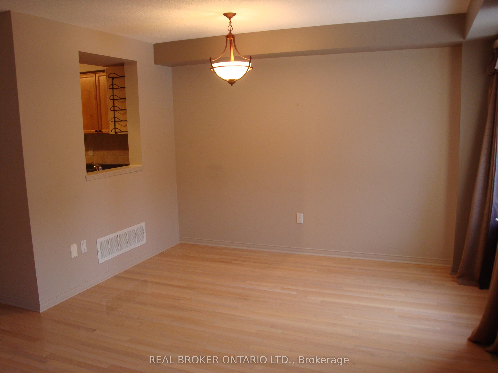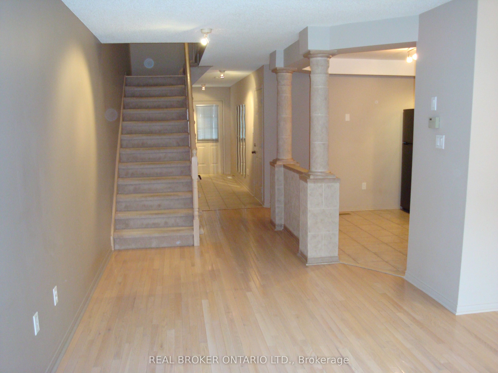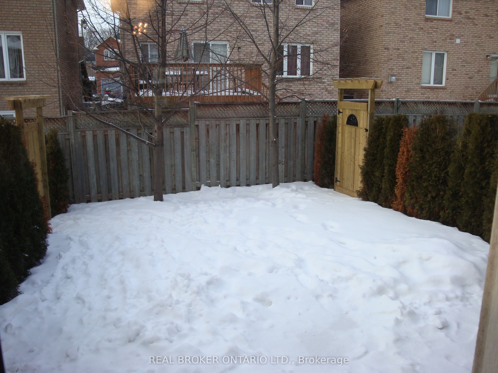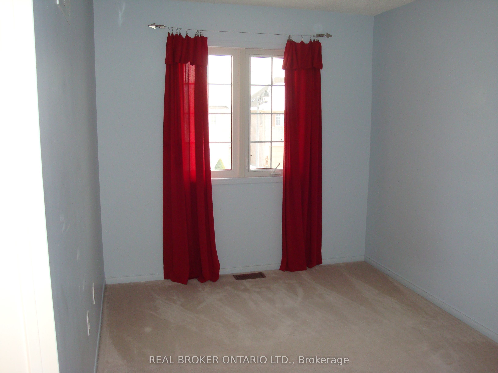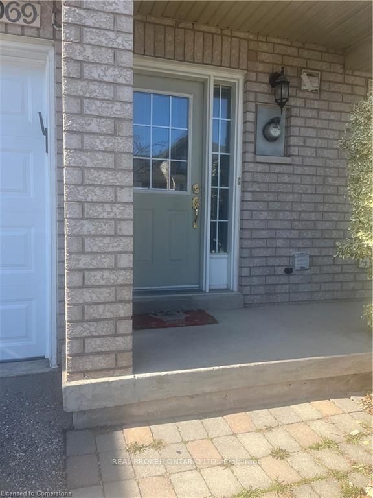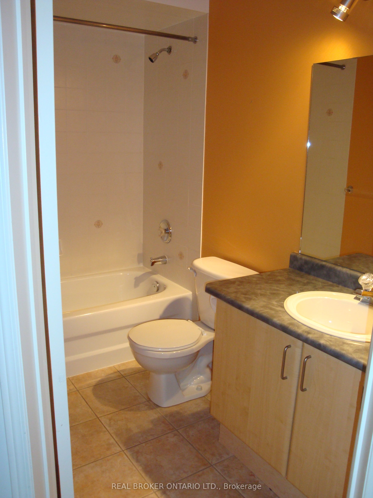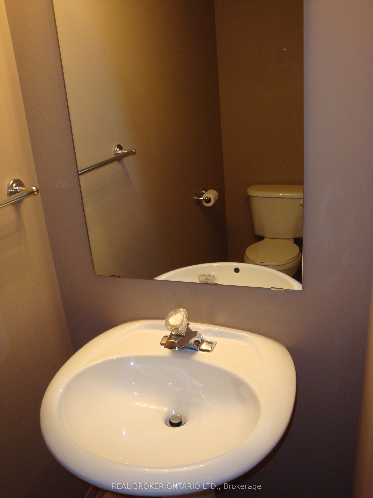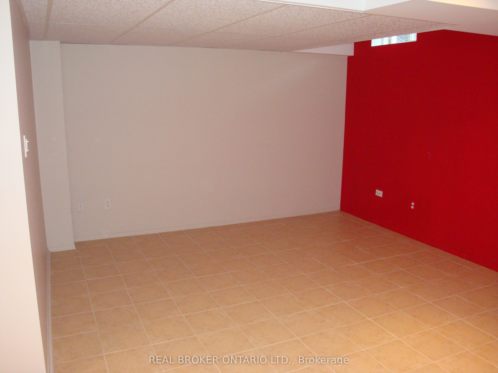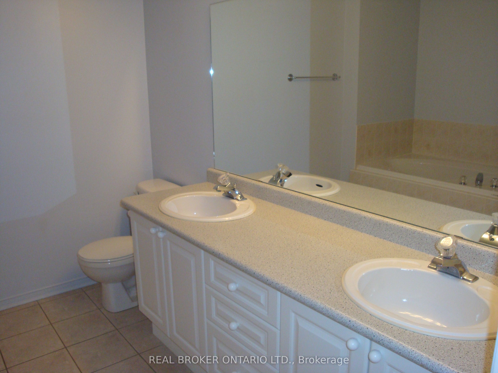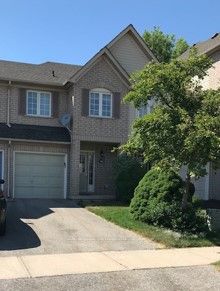
List Price: $1,079,900
2069 Glenhampton Road, Oakville, L6M 3W9
- By REAL BROKER ONTARIO LTD.
Att/Row/Townhouse|MLS - #W12068600|New
3 Bed
3 Bath
1100-1500 Sqft.
Lot Size: 18 x 18 Feet
Attached Garage
Price comparison with similar homes in Oakville
Compared to 85 similar homes
-9.3% Lower↓
Market Avg. of (85 similar homes)
$1,190,457
Note * Price comparison is based on the similar properties listed in the area and may not be accurate. Consult licences real estate agent for accurate comparison
Room Information
| Room Type | Features | Level |
|---|---|---|
| Living Room 5.16 x 6.05 m | Main | |
| Kitchen 2.84 x 3.78 m | Main | |
| Primary Bedroom 3.66 x 5.16 m | Second | |
| Bedroom 2.54 x 3.76 m | Second | |
| Bedroom 2.51 x 3.96 m | Second |
Client Remarks
Situated in one of Oakvilles most desirable and family-friendly neighbourhoods, this spacious freehold townhome offers the perfect combination of comfort and location. This home has an open-concept main floor layout where the kitchen flows seamlessly into the dining and living roomperfect for both everyday living and entertaining. A walkout from the living room leads to your own private, fully fenced backyard, offering a quiet space to relax, garden, or enjoy summer BBQs. Upstairs, youll find three generous bedrooms, including a massive primary suite with a walk-in closet and a luxurious 5-piece ensuitea true retreat at the end of the day. A second full 4-piece bathroom completes this level, ideal for family or guests. Fully finished basement offers versatile extra space perfect for a teen hangout, cozy movie nights, a home office, or even a home gym. Inside access to the garage- featuring a new garage door- adds for everyday convenience. With so much space, functionality, and an unbeatable locationyoull want to book your showing and see all that this home has to offer. With top-rated schools, parks, shopping, and Oakville Trafalgar Hospital just minutes away, youll love the convenience and community feel that comes with living here.
Property Description
2069 Glenhampton Road, Oakville, L6M 3W9
Property type
Att/Row/Townhouse
Lot size
N/A acres
Style
2-Storey
Approx. Area
N/A Sqft
Home Overview
Last check for updates
Virtual tour
N/A
Basement information
Full,Finished
Building size
N/A
Status
In-Active
Property sub type
Maintenance fee
$N/A
Year built
2024
Walk around the neighborhood
2069 Glenhampton Road, Oakville, L6M 3W9Nearby Places

Angela Yang
Sales Representative, ANCHOR NEW HOMES INC.
English, Mandarin
Residential ResaleProperty ManagementPre Construction
Mortgage Information
Estimated Payment
$0 Principal and Interest
 Walk Score for 2069 Glenhampton Road
Walk Score for 2069 Glenhampton Road

Book a Showing
Tour this home with Angela
Frequently Asked Questions about Glenhampton Road
Recently Sold Homes in Oakville
Check out recently sold properties. Listings updated daily
See the Latest Listings by Cities
1500+ home for sale in Ontario
