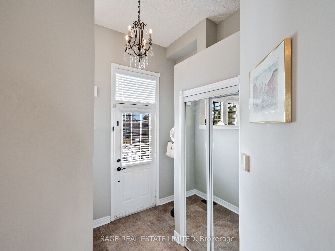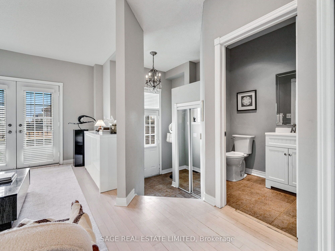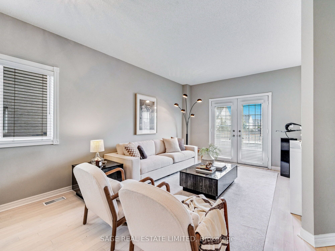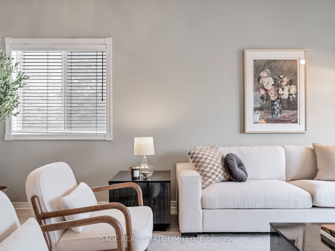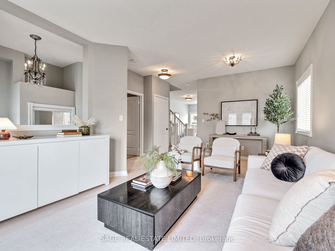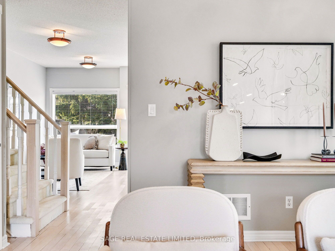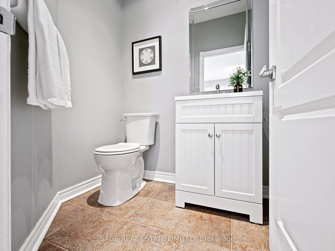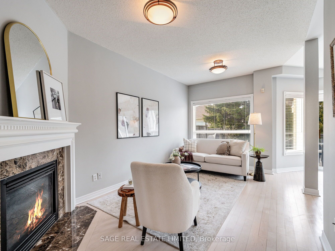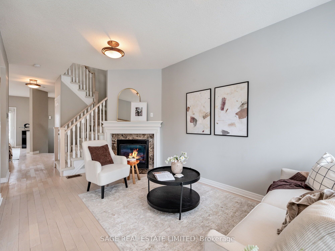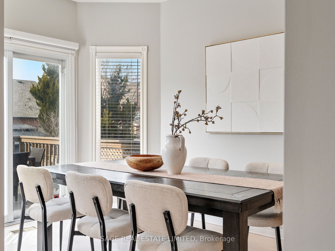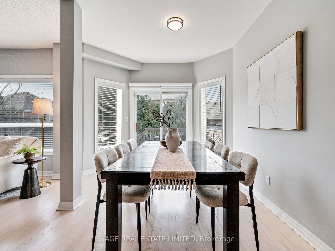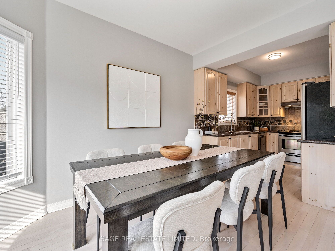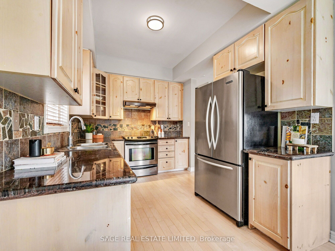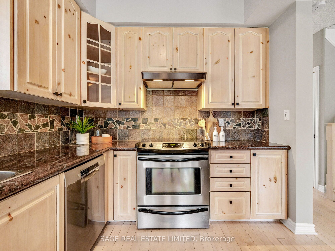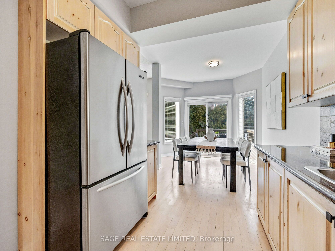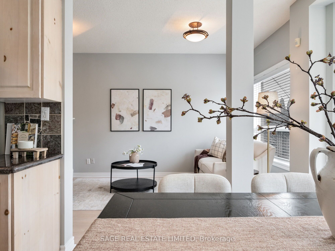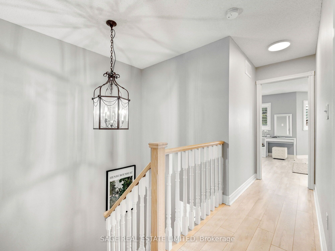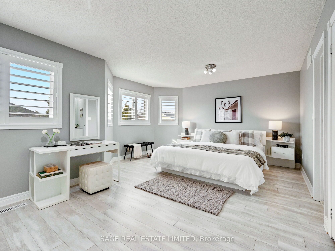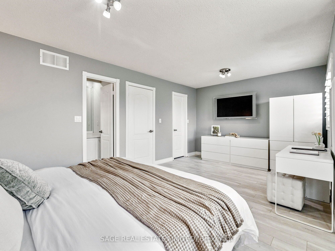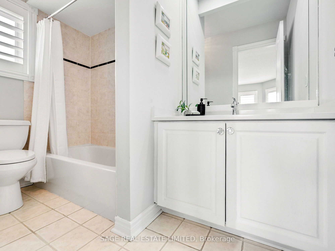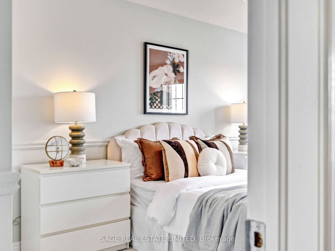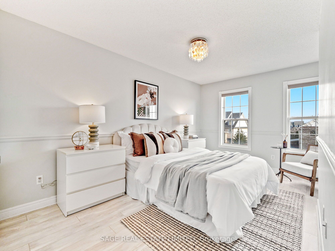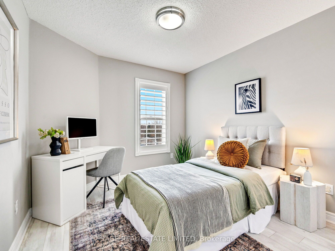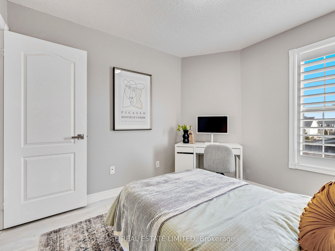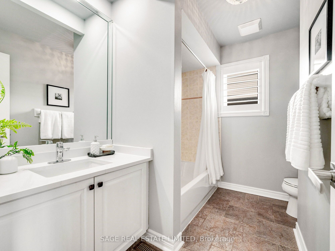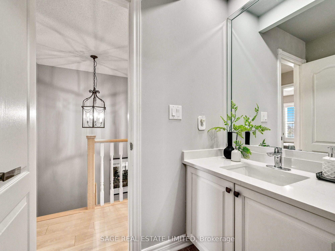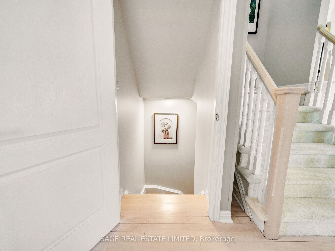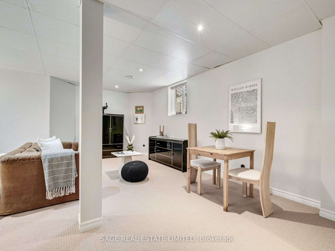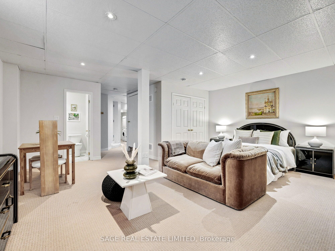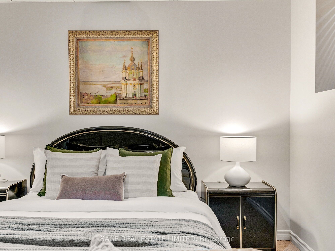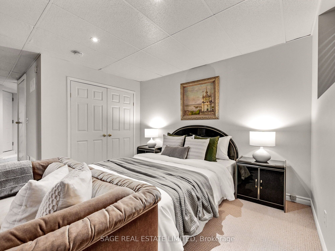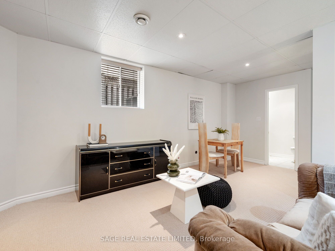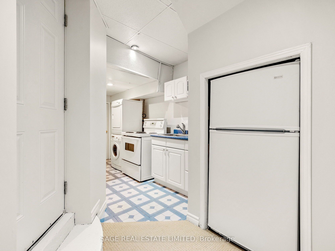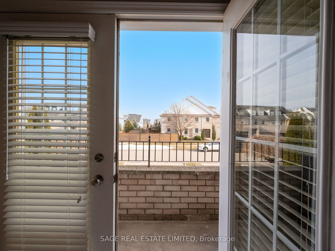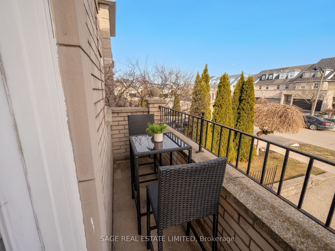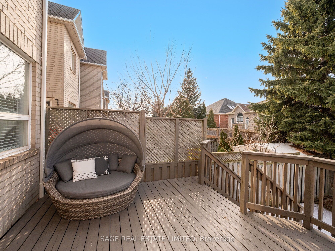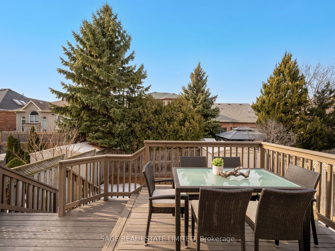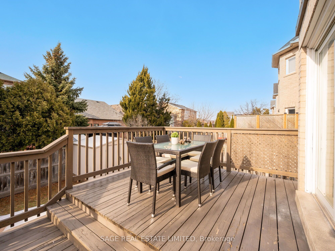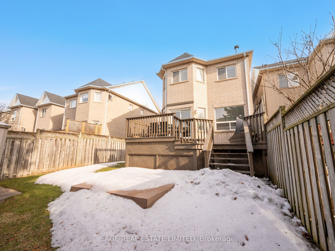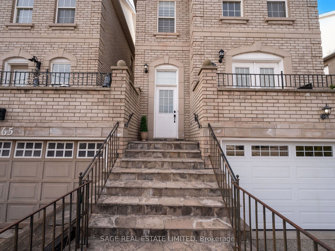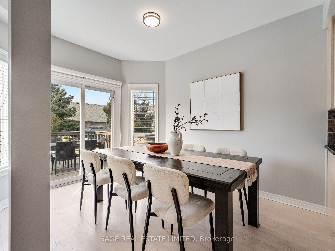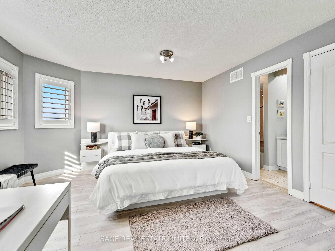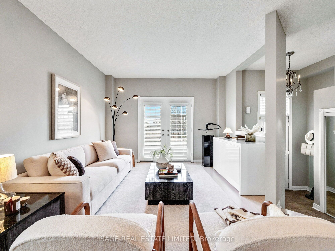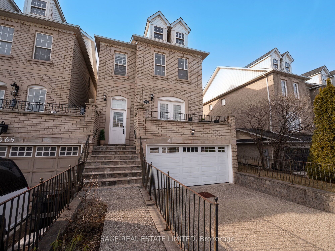
List Price: $1,099,000
2063 White Dove Circle, Oakville, L6M 3R7
Link|MLS - #W12028380|Sold
3 Bed
4 Bath
1500-2000 Sqft.
Attached Garage
Price comparison with similar homes in Oakville
Compared to 1 similar home
-33.0% Lower↓
Market Avg. of (1 similar homes)
$1,640,000
Note * Price comparison is based on the similar properties listed in the area and may not be accurate. Consult licences real estate agent for accurate comparison
Room Information
| Room Type | Features | Level |
|---|---|---|
| Living Room 8.46 x 5.87 m | Gas Fireplace, Overlooks Backyard, Hardwood Floor | Main |
| Dining Room 8.46 x 5.87 m | W/O To Deck, Large Window, Hardwood Floor | Main |
| Kitchen 3.42 x 2.62 m | Stainless Steel Appl, Granite Counters, Backsplash | Main |
| Primary Bedroom 5.79 x 4.38 m | California Shutters, Walk-In Closet(s), 4 Pc Ensuite | Upper |
| Bedroom 2 5.28 x 3.69 m | Laminate, Overlooks Frontyard, Closet | Upper |
| Bedroom 3 3.18 x 2.93 m | California Shutters, Laminate, Closet | Upper |
| Kitchen 3.78 x 1.81 m | Combined w/Laundry, B/I Fridge, Access To Garage | Lower |
Client Remarks
Your New Nest on White Dove Circle. Get attached to that detached home feeling! You've finally found it - a sizeable 3 bedroom, 4 bathroom home at an unbeatable price in a highly desirable Oakville neighbourhood that truly has it all. 2063 White Dove Circle is an end-unit link-home, priced affordably without sharing more than a lower level wall. Step into style and comfort with high ceilings and many upgrades featured throughout this turn-key, move-in ready gem. The main floor has a versatile floor-plan boasting enough space to set up both a living and family room, or even have a home office or larger, more formal dining area. The kitchen features granite counters, new knobs, light fixtures and tall cabinets that could be painted to further modernize the space, or explore taking down the wall to add in an island. With a generous foyer, main floor powder room and back walk-out to the expansive two-level deck complete with gas BBQ hookup, this home's main floor truly checks all the boxes. Built for a king (bed), the expansive primary suite comes equipped with a walk-in closet and a recently upgraded 4-piece ensuite bath. A second upgraded 4-piece bath services the other two good-sized bedrooms. Upgraded laminate can be found throughout the second floor. The impressive lower level provides the opportunity to rent out as a passive income property, or for you and the family to enjoy as you please complete with a 3 piece bath, kitchenette and separate entrance. The electrical panel has been upgraded to 200amp service to accommodate an EV charger or hot tub. With Oakville Trafalgar Memorial Hospital and Bronte GO Station just a 5-minute drive away, and situated within Ontario's #1 Elementary Public School district as per Fraser Institute ratings, 2063 White Dove Circle is the perfect place for any family to flourish. 3D Interactive Virtual Tour and Floor Plan Available.
Property Description
2063 White Dove Circle, Oakville, L6M 3R7
Property type
Link
Lot size
N/A acres
Style
2-Storey
Approx. Area
N/A Sqft
Home Overview
Last check for updates
Virtual tour
N/A
Basement information
Finished with Walk-Out,Separate Entrance
Building size
N/A
Status
In-Active
Property sub type
Maintenance fee
$N/A
Year built
2024
Walk around the neighborhood
2063 White Dove Circle, Oakville, L6M 3R7Nearby Places

Shally Shi
Sales Representative, Dolphin Realty Inc
English, Mandarin
Residential ResaleProperty ManagementPre Construction
Mortgage Information
Estimated Payment
$0 Principal and Interest
 Walk Score for 2063 White Dove Circle
Walk Score for 2063 White Dove Circle

Book a Showing
Tour this home with Shally
Frequently Asked Questions about White Dove Circle
Recently Sold Homes in Oakville
Check out recently sold properties. Listings updated daily
No Image Found
Local MLS®️ rules require you to log in and accept their terms of use to view certain listing data.
No Image Found
Local MLS®️ rules require you to log in and accept their terms of use to view certain listing data.
No Image Found
Local MLS®️ rules require you to log in and accept their terms of use to view certain listing data.
No Image Found
Local MLS®️ rules require you to log in and accept their terms of use to view certain listing data.
No Image Found
Local MLS®️ rules require you to log in and accept their terms of use to view certain listing data.
No Image Found
Local MLS®️ rules require you to log in and accept their terms of use to view certain listing data.
No Image Found
Local MLS®️ rules require you to log in and accept their terms of use to view certain listing data.
No Image Found
Local MLS®️ rules require you to log in and accept their terms of use to view certain listing data.
Check out 100+ listings near this property. Listings updated daily
See the Latest Listings by Cities
1500+ home for sale in Ontario
