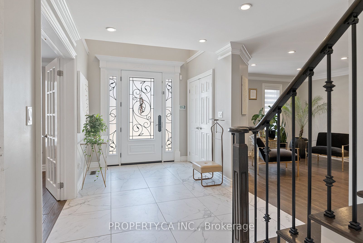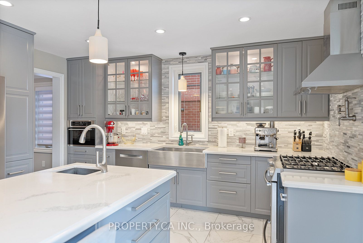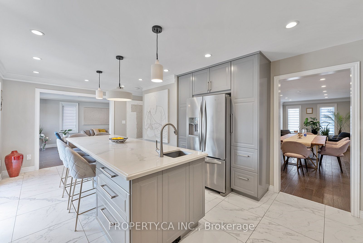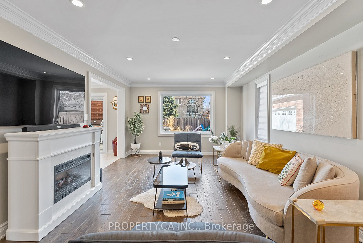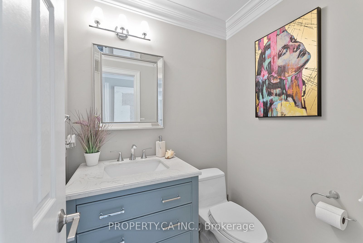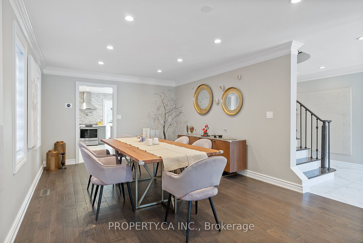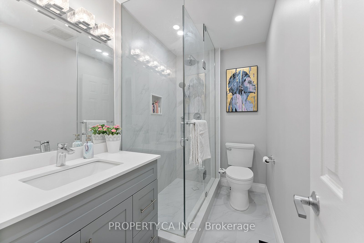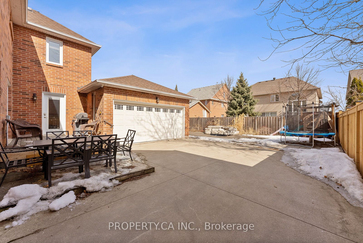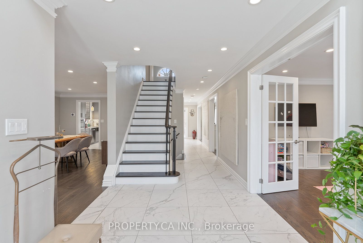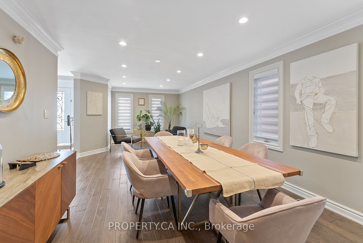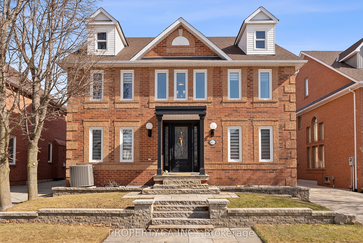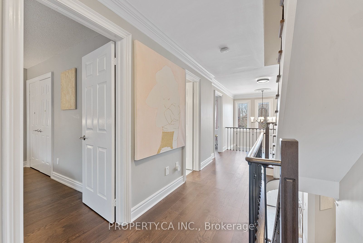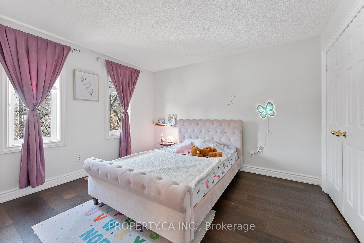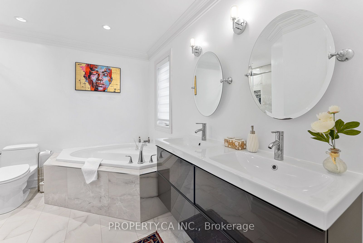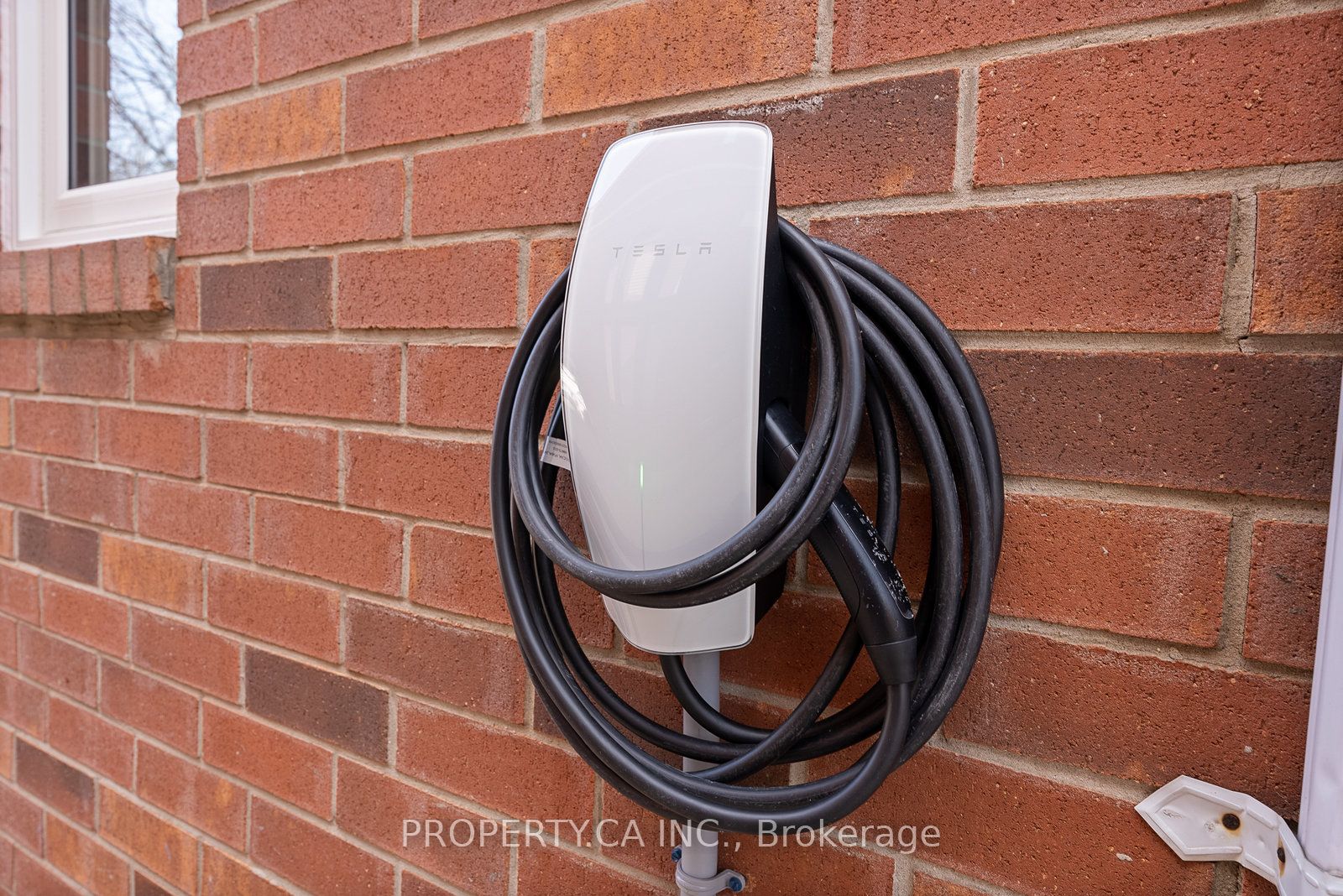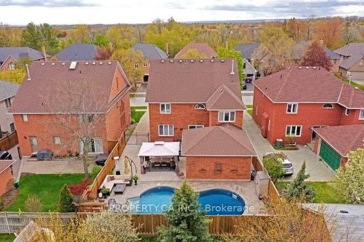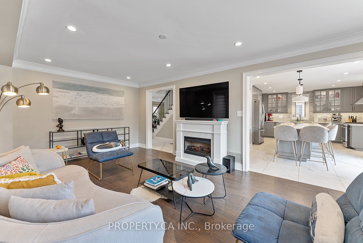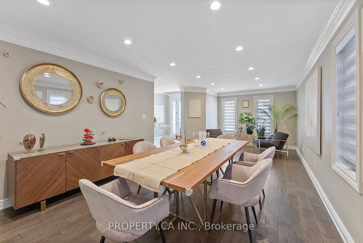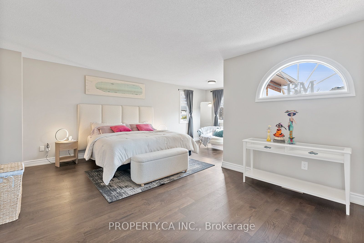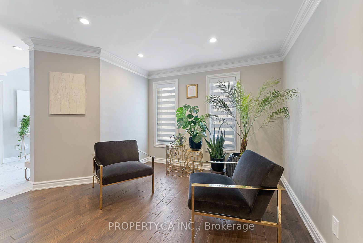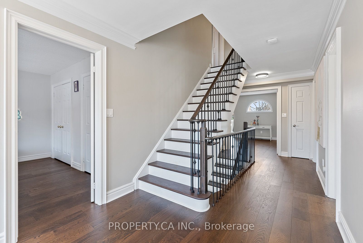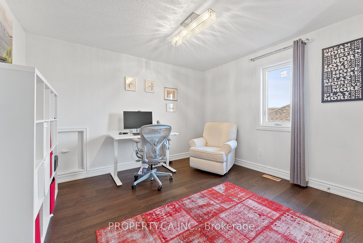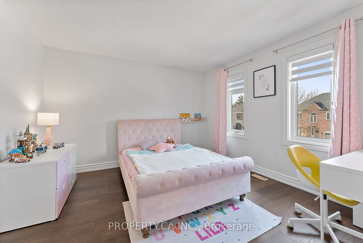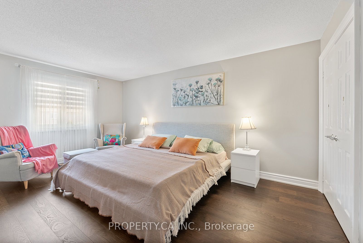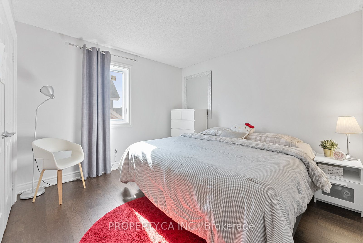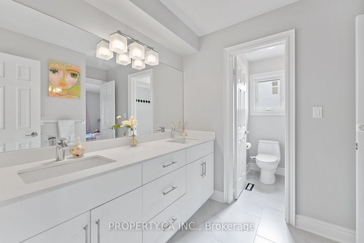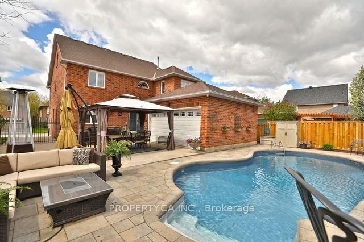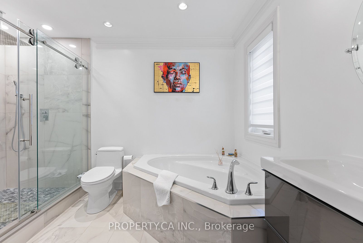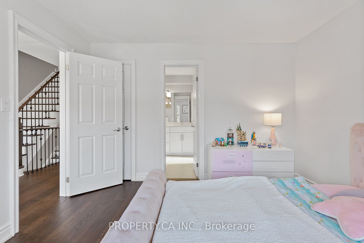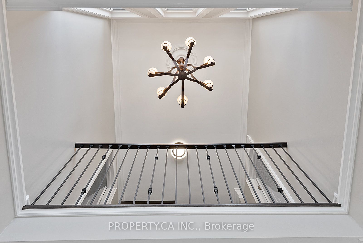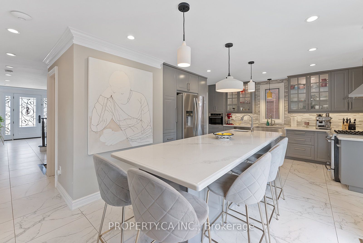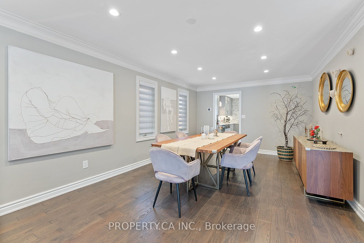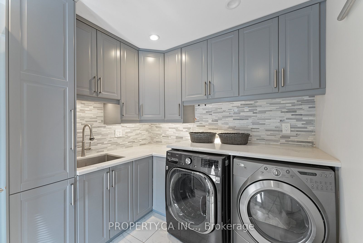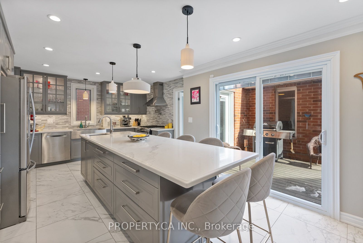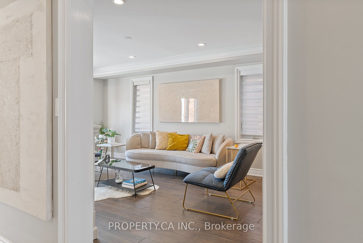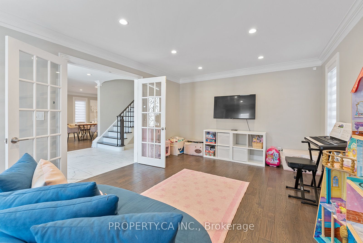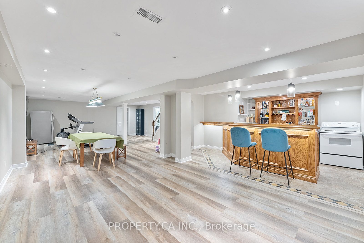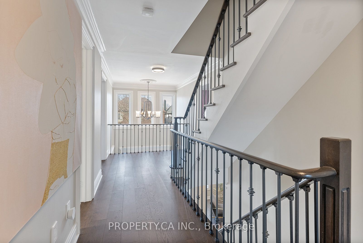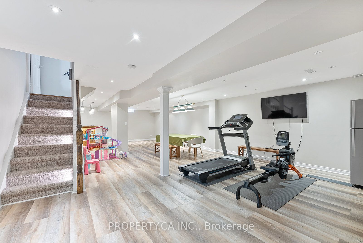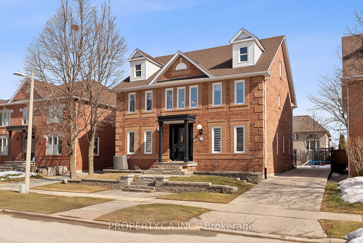
List Price: $2,538,000
2057 Peak Place, Oakville, L6H 5T1
- By PROPERTY.CA INC.
Detached|MLS - #W12024366|New
7 Bed
4 Bath
3000-3500 Sqft.
Lot Size: 49.21 x 109.91 Feet
Detached Garage
Price comparison with similar homes in Oakville
Compared to 2 similar homes
37.2% Higher↑
Market Avg. of (2 similar homes)
$1,849,500
Note * Price comparison is based on the similar properties listed in the area and may not be accurate. Consult licences real estate agent for accurate comparison
Room Information
| Room Type | Features | Level |
|---|---|---|
| Dining Room 3.81 x 7.92 m | Hardwood Floor, Pot Lights | Main |
| Kitchen 3.7 x 4 m | Tile Floor, Stainless Steel Appl | Main |
| Primary Bedroom 5.8 x 6.9 m | Hardwood Floor, 5 Pc Bath | Second |
| Bedroom 2 3.7 x 3.75 m | Hardwood Floor, Closet, Walk-In Closet(s) | Second |
| Bedroom 3 3.75 x 5.5 m | Hardwood Floor, Closet | Second |
| Bedroom 4 3.7 x 3.8 m | Hardwood Floor, Closet | Second |
| Bedroom 5 3.85 x 3.65 m | Hardwood Floor, Closet | Third |
| Bedroom 3.95 x 3.75 m | Hardwood Floor, Closet | Third |
Client Remarks
Step Right Into Your Dream Home At 2057 Peak Pl, Oakville! This Isn't Just A House -- Its A 6-Bedroom, 4-Bathroom Masterpiece With Over 4,500 Sq. Ft. Of Thoughtfully Designed Space That Instantly Makes You Feel At Home. From The Moment You Lay Eyes On The Charming Brick Façade With Dormer Windows, You'll Feel A Sense Of Warmth And Welcome. Inside, The Grand Foyer Greets You With Marble Floors, Wrought Iron Accents, And Crown Molding That Whisper, "You've Arrived". The Heart Of The Home? A Custom Chef's Kitchen, Just Waiting For You To Unleash Your Culinary Talents. Upstairs, Brand-New Hardwood Floors Lead You To Beautifully Updated Bathrooms And A Third-Floor Retreat -- Perfect For Guests Or That Cousin Who Always Stays A Little Too Long. Step Outside, And Your Private Paradise Awaits: A Professionally Landscaped Backyard With An Inground Saltwater Pool. And Let's Not Forget The Finished Basement, Complete With An Oak Wet Bar Or Second Kitchen -- Because Why Have Just One Kitchen When You Can Have Two? This Home Is Nestled In One Of Oakville's Most Sought-After Neighborhoods, Surrounded By Some Of The Best Schools In The City. Plus, You're Just A Short Walk From A Top-Rated Daycare, Making It Perfect For Growing Families. This Is More Than Just A Place To Live -- It's A Place To Laugh, Relax, And Make Memories. Your Cozy, Stylish Haven At 2057 Peak Pl Is Ready For You To Move In And Start Living Your Best Life! Extras: Includes Light Fixtures, A Fireplace, Pool Equipment (Sun Beds And Muskoka Chairs), A Bbq, And Playground Equipment (Slide And Swings). The Seller Is Also Open To Selling All Furniture.
Property Description
2057 Peak Place, Oakville, L6H 5T1
Property type
Detached
Lot size
N/A acres
Style
3-Storey
Approx. Area
N/A Sqft
Home Overview
Last check for updates
Virtual tour
N/A
Basement information
Finished
Building size
N/A
Status
In-Active
Property sub type
Maintenance fee
$N/A
Year built
--
Walk around the neighborhood
2057 Peak Place, Oakville, L6H 5T1Nearby Places

Angela Yang
Sales Representative, ANCHOR NEW HOMES INC.
English, Mandarin
Residential ResaleProperty ManagementPre Construction
Mortgage Information
Estimated Payment
$0 Principal and Interest
 Walk Score for 2057 Peak Place
Walk Score for 2057 Peak Place

Book a Showing
Tour this home with Angela
Frequently Asked Questions about Peak Place
Recently Sold Homes in Oakville
Check out recently sold properties. Listings updated daily
See the Latest Listings by Cities
1500+ home for sale in Ontario
