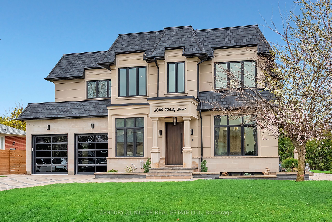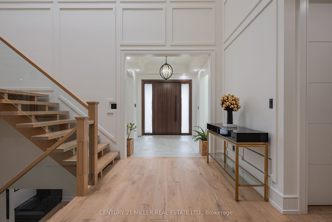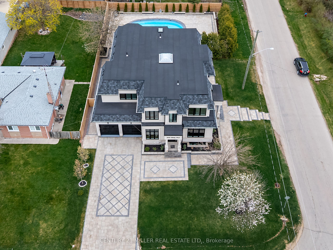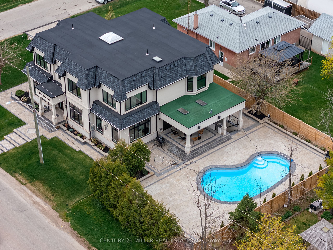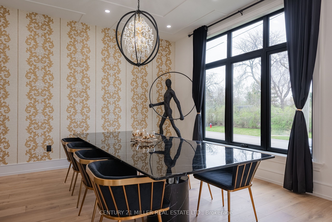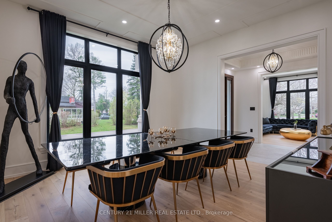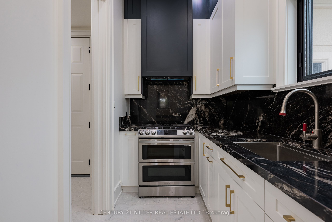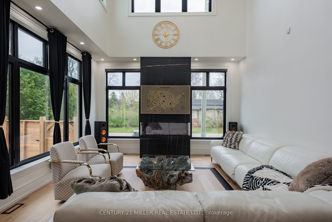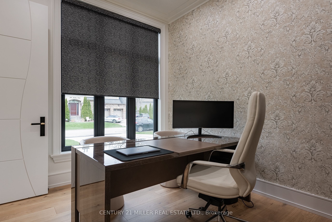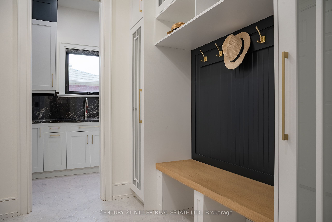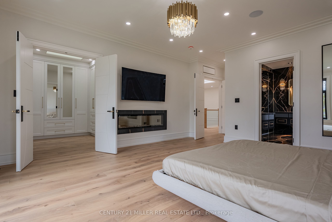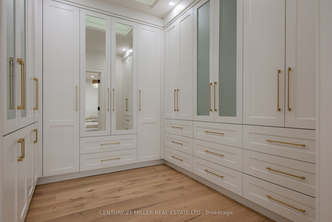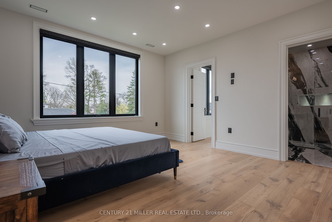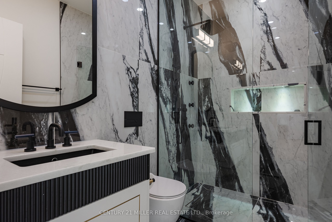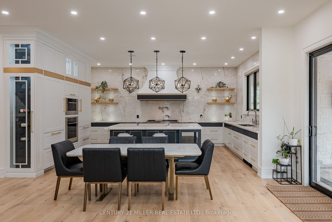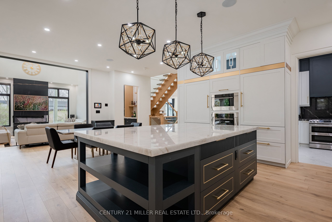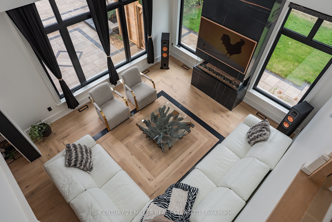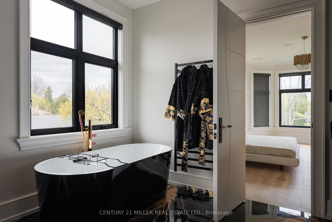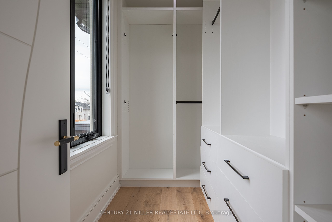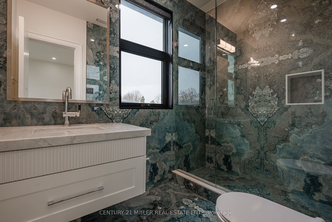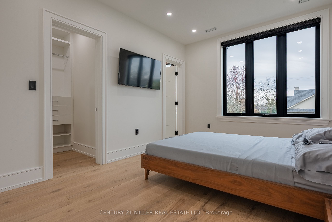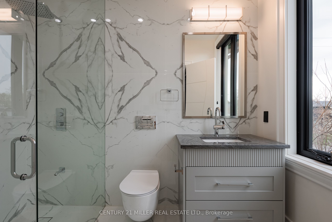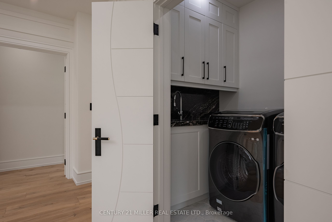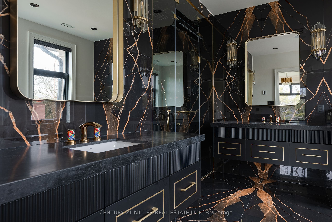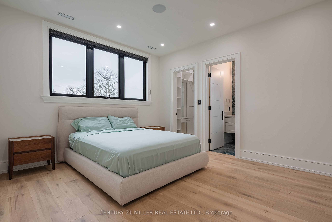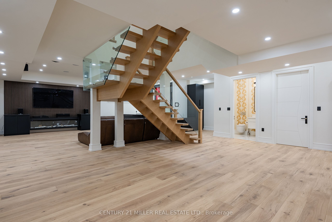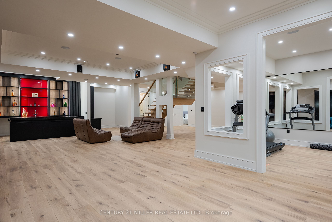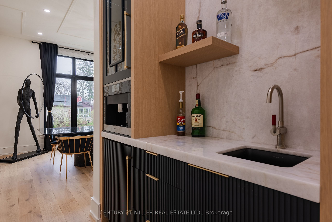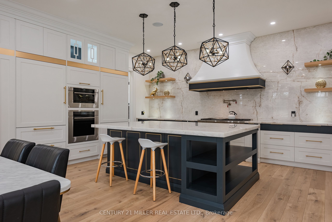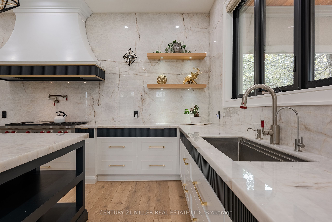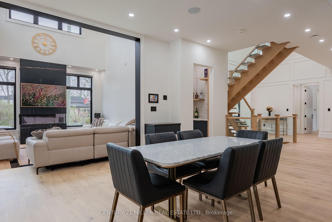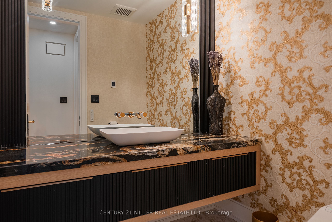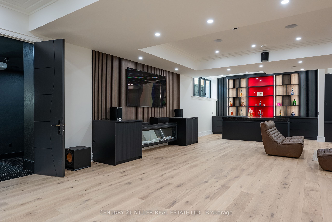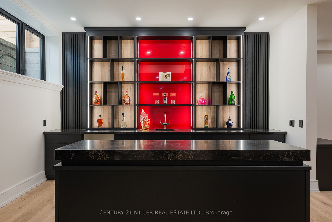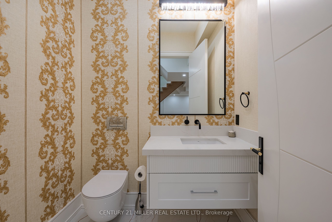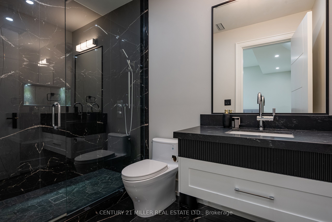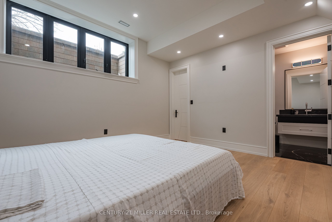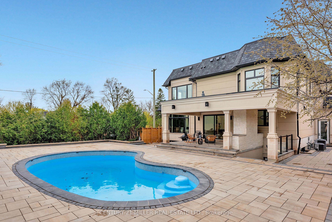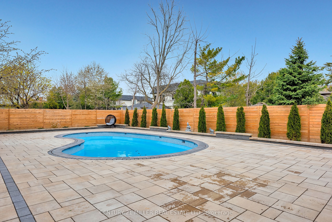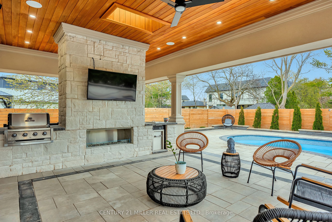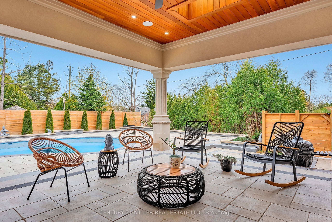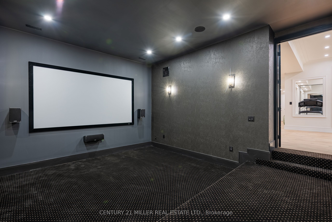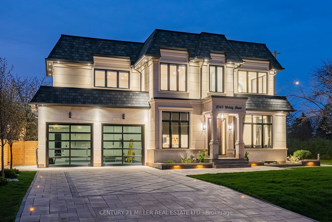
List Price: $4,498,000
2049 Wakely Street, Oakville, L6L 2K3
- By CENTURY 21 MILLER REAL ESTATE LTD.
Detached|MLS - #W12120711|New
5 Bed
7 Bath
3500-5000 Sqft.
Lot Size: 75 x 150 Feet
Attached Garage
Price comparison with similar homes in Oakville
Compared to 12 similar homes
-36.0% Lower↓
Market Avg. of (12 similar homes)
$7,022,658
Note * Price comparison is based on the similar properties listed in the area and may not be accurate. Consult licences real estate agent for accurate comparison
Room Information
| Room Type | Features | Level |
|---|---|---|
| Kitchen 5.87 x 4.47 m | Main | |
| Living Room 4.24 x 4.22 m | Main | |
| Dining Room 4.37 x 4.22 m | Main | |
| Primary Bedroom 5.69 x 4.7 m | Second | |
| Bedroom 2 4.42 x 4.22 m | Second | |
| Bedroom 3 4.19 x 3.2 m | Second | |
| Bedroom 4 4.19 x 3.66 m | Second | |
| Bedroom 4.19 x 3.94 m | Basement |
Client Remarks
Set on a quiet street in one of south west Oakville's most sought-after neighbourhoods, this newly completed 2023 custom-built French château-inspired residence exemplifies elevated living through magnificent design, craftsmanship, and technology. The exterior façade is elegantly composed of smooth stucco and limestone detailing, crowned by a steeply pitched, multi-tiered mansard roof. A designer kitchen by Landmark Kitchen Concepts anchors the heart of the home, complete with panel-ready Sub-Zero and Wolf appliances, a bold Cristallo quartzite island, pot filler, and integrated lighting. The chef's kitchen, equipped with a gas range and double oven, is discretely tucked behind for seamless entertaining, flanked by a butler's entry and walk-in servery. The family room is an architectural showpiece with double-height ceilings, oversized picture windows overlooking the pool, a bespoke three-way fireplace, and custom lighting. Adjacent formal living and dining areas are finished with Versace wallpaper and tiles, and curated designer light fixtures from Lando Lighting. The upper level features four spacious bedrooms, each with its own ensuite bathroom and walk-in closet. The primary suite is a true retreat, offering a lounge area with a sleek linear fireplace, triple-aspect windows, a fully outfitted dressing room with a skylight, and a five-piece spa-inspired ensuite with heated floors, a freestanding tub, steam shower. The walk-out lower level is designed for multi-functional living, including a private guest bedroom with ensuite, a gym enclosed space with mirrored walls and picture windows, a statement-making entertainment lounge with slatted wood feature wall, bar, and fireplace, and a soundproofed theatre ready for film nights. Designed with intentionality, scale, and quality at every turn, this home offers a rare combination of timeless design, innovative features, and a prestigious location in one of Oakville's most coveted neighbourhoods.
Property Description
2049 Wakely Street, Oakville, L6L 2K3
Property type
Detached
Lot size
< .50 acres
Style
2-Storey
Approx. Area
N/A Sqft
Home Overview
Basement information
Finished with Walk-Out,Finished
Building size
N/A
Status
In-Active
Property sub type
Maintenance fee
$N/A
Year built
--
Walk around the neighborhood
2049 Wakely Street, Oakville, L6L 2K3Nearby Places

Angela Yang
Sales Representative, ANCHOR NEW HOMES INC.
English, Mandarin
Residential ResaleProperty ManagementPre Construction
Mortgage Information
Estimated Payment
$0 Principal and Interest
 Walk Score for 2049 Wakely Street
Walk Score for 2049 Wakely Street

Book a Showing
Tour this home with Angela
Frequently Asked Questions about Wakely Street
Recently Sold Homes in Oakville
Check out recently sold properties. Listings updated daily
See the Latest Listings by Cities
1500+ home for sale in Ontario
