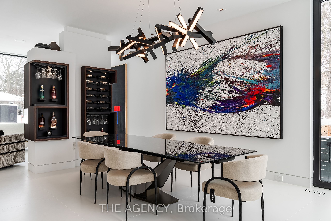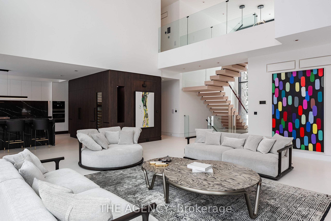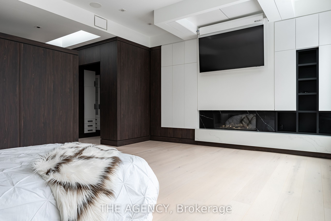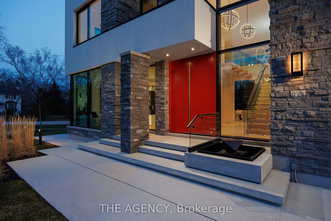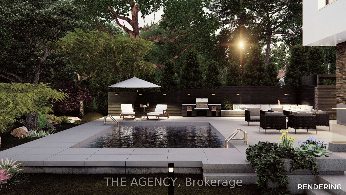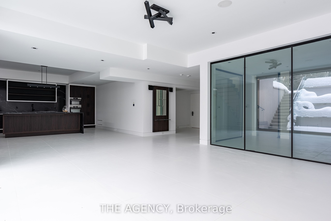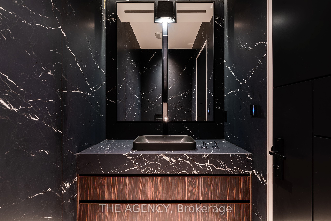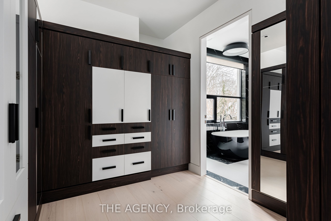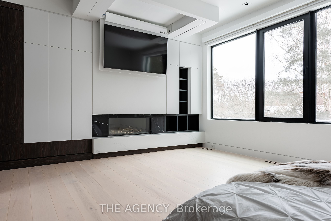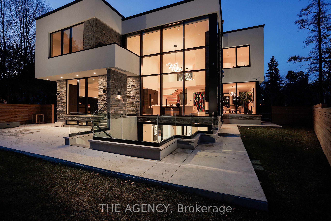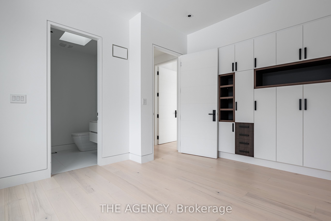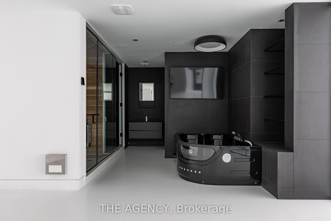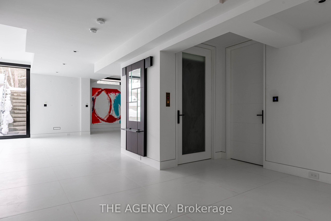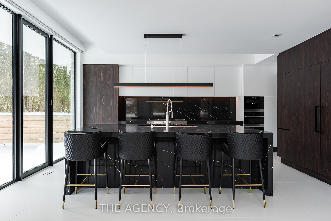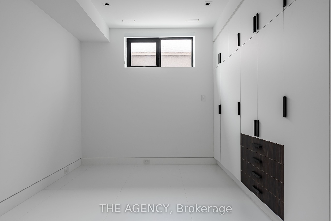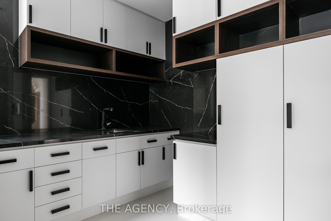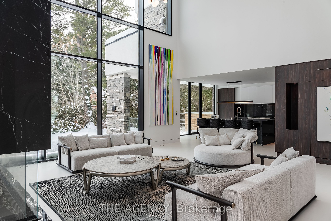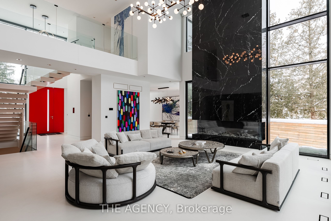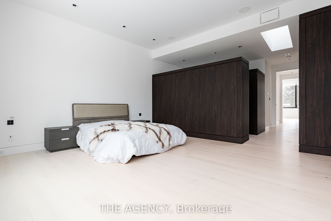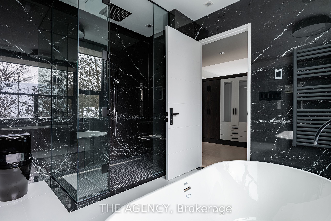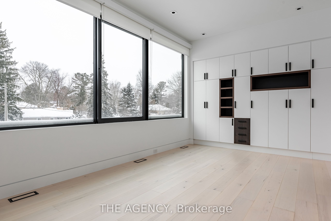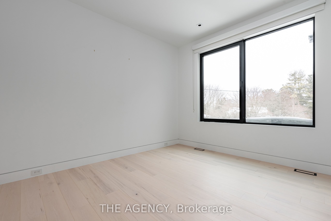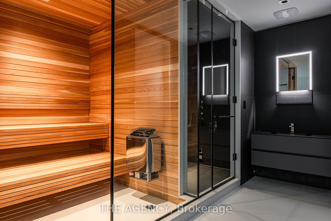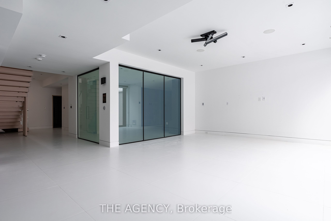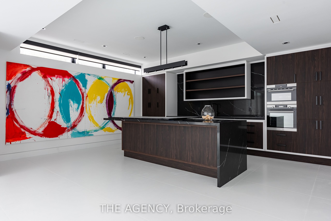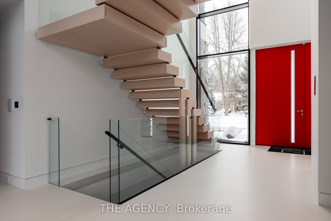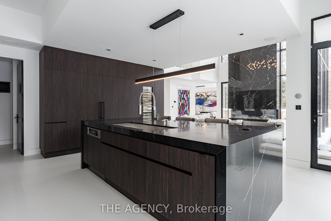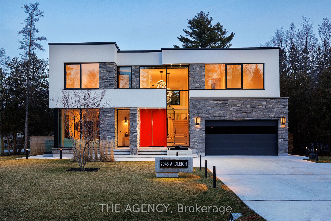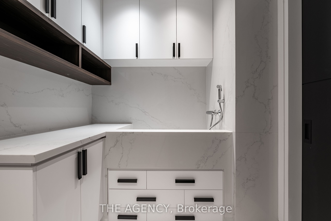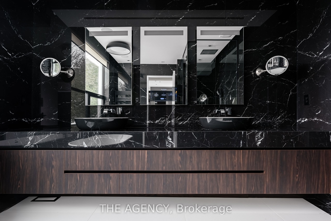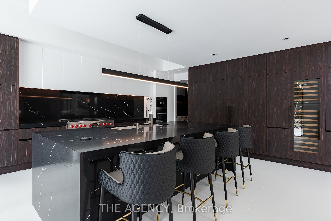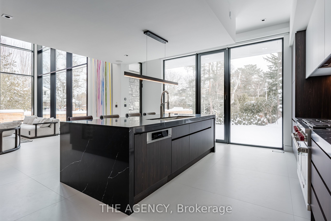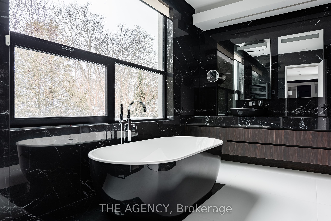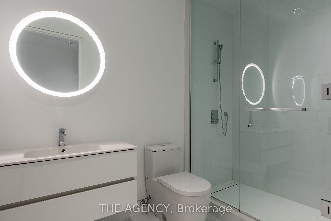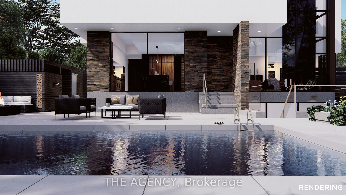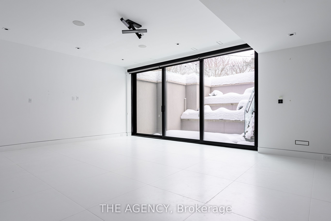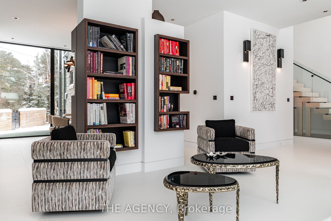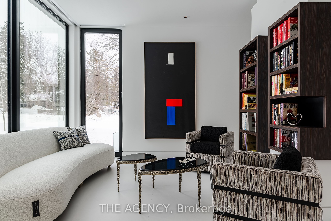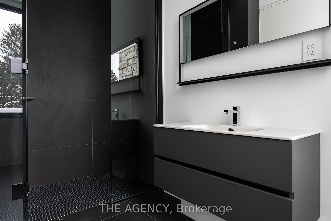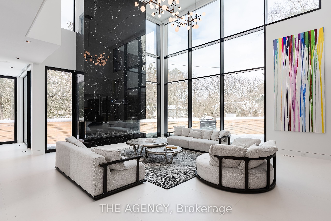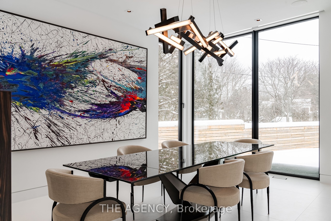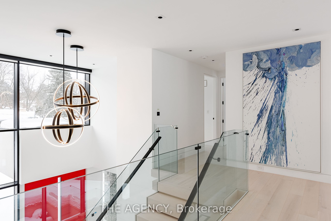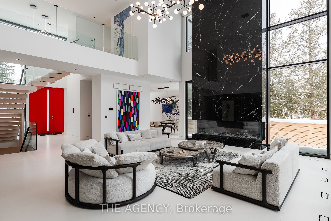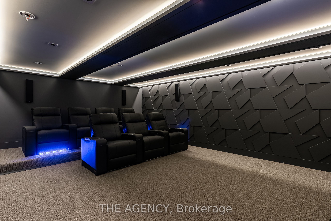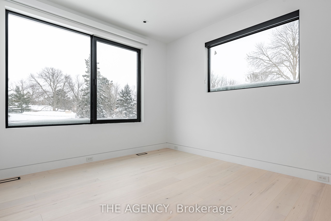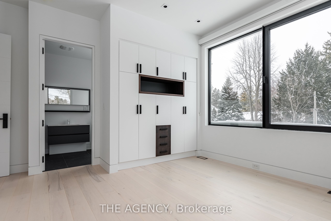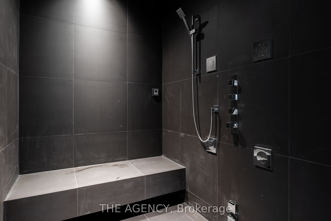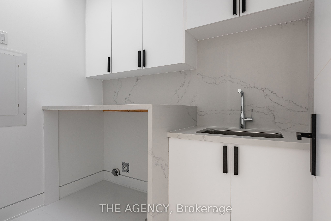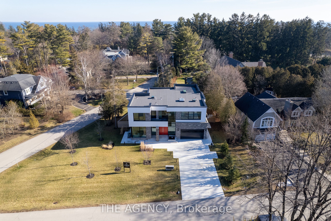
List Price: $6,499,000
2048 Ardleigh Road, Oakville, L6J 4W8
- By THE AGENCY
Detached|MLS - #W12004149|New
5 Bed
6 Bath
5000 + Sqft.
Attached Garage
Price comparison with similar homes in Oakville
Compared to 27 similar homes
46.5% Higher↑
Market Avg. of (27 similar homes)
$4,435,798
Note * Price comparison is based on the similar properties listed in the area and may not be accurate. Consult licences real estate agent for accurate comparison
Room Information
| Room Type | Features | Level |
|---|---|---|
| Living Room 3.94 x 3.37 m | B/I Bookcase, Combined w/Dining, Large Window | Main |
| Dining Room 3.84 x 4.79 m | Combined w/Living, Large Window, Overlooks Garden | Main |
| Kitchen 5.63 x 5.67 m | Centre Island, Quartz Counter, Pantry | Main |
| Primary Bedroom 5.92 x 4.35 m | 5 Pc Ensuite, Walk-In Closet(s) | Second |
| Bedroom 2 6.05 x 4.74 m | 3 Pc Ensuite | Second |
| Bedroom 3 3.74 x 4.73 m | 3 Pc Ensuite | Second |
| Bedroom 4 4.74 x 4.76 m | 4 Pc Ensuite | Second |
Client Remarks
Nestled at the serene end of a peaceful cul-de-sac, this magnificent 5-bedroom, 7-bathroom residence spans over 6,000 square feet, reflecting an impeccable blend of exquisite craftsmanship and modern elegance. The collaboration between the esteemed Zamani Homes and avant-garde designer Bijan Zamani has birthed a home that exudes a minimalist contemporary charm without compromising on its rich, inviting ambiance. Upon entering, one is greeted by a sophisticated foyer highlighted by a striking tempered glass floating staircase. The heart of the home is the grand great room, adorned with a resplendent marble fireplace, complemented by awe-inspiring 23-foot floor-to-ceiling windows. Seamless entertaining awaits as this sumptuous living area fluidly transitions into a lavish kitchen, embraced by sleek custom Italian cabinetry. The kitchen, punctuated by a stylish waterfall island with bar seating, is also furnished with top-tier appliances, elevating the culinary experience. **EXTRAS** Heated Driveway, Outdoor Patios And Walkout Basement. Backup Kohler Generator. Home Automation My Knx Of Germany Custom For Zamani Homes By Blue Genie. Custom Made Tv Rack In Master. Smart Glass In Spa. Triple Glazed Bullet Proof Glass.
Property Description
2048 Ardleigh Road, Oakville, L6J 4W8
Property type
Detached
Lot size
N/A acres
Style
2-Storey
Approx. Area
N/A Sqft
Home Overview
Last check for updates
Virtual tour
N/A
Basement information
Walk-Up
Building size
N/A
Status
In-Active
Property sub type
Maintenance fee
$N/A
Year built
--
Walk around the neighborhood
2048 Ardleigh Road, Oakville, L6J 4W8Nearby Places

Shally Shi
Sales Representative, Dolphin Realty Inc
English, Mandarin
Residential ResaleProperty ManagementPre Construction
Mortgage Information
Estimated Payment
$0 Principal and Interest
 Walk Score for 2048 Ardleigh Road
Walk Score for 2048 Ardleigh Road

Book a Showing
Tour this home with Shally
Frequently Asked Questions about Ardleigh Road
Recently Sold Homes in Oakville
Check out recently sold properties. Listings updated daily
No Image Found
Local MLS®️ rules require you to log in and accept their terms of use to view certain listing data.
No Image Found
Local MLS®️ rules require you to log in and accept their terms of use to view certain listing data.
No Image Found
Local MLS®️ rules require you to log in and accept their terms of use to view certain listing data.
No Image Found
Local MLS®️ rules require you to log in and accept their terms of use to view certain listing data.
No Image Found
Local MLS®️ rules require you to log in and accept their terms of use to view certain listing data.
No Image Found
Local MLS®️ rules require you to log in and accept their terms of use to view certain listing data.
No Image Found
Local MLS®️ rules require you to log in and accept their terms of use to view certain listing data.
No Image Found
Local MLS®️ rules require you to log in and accept their terms of use to view certain listing data.
Check out 100+ listings near this property. Listings updated daily
See the Latest Listings by Cities
1500+ home for sale in Ontario
