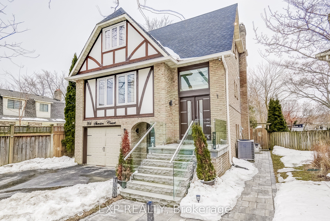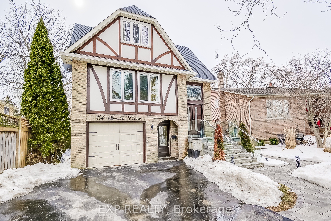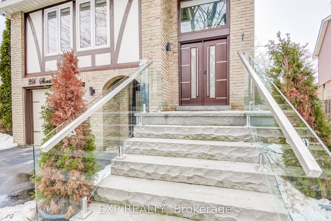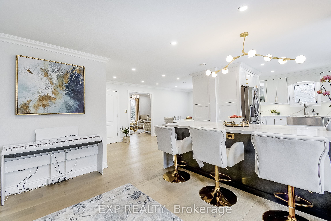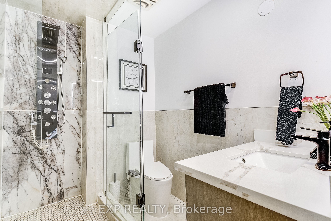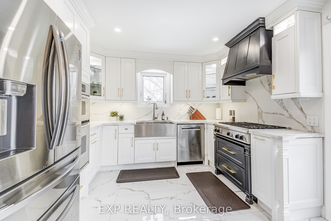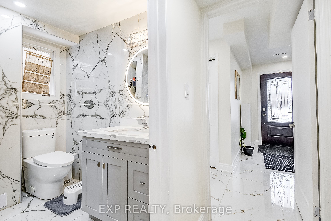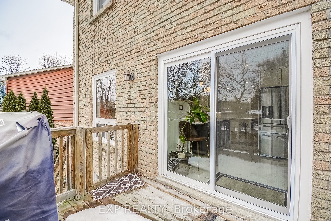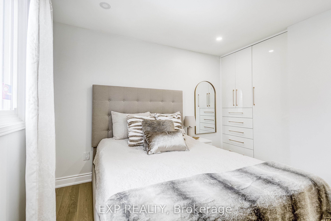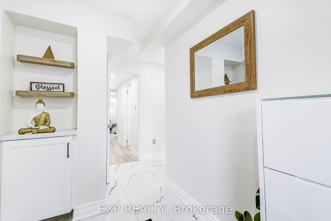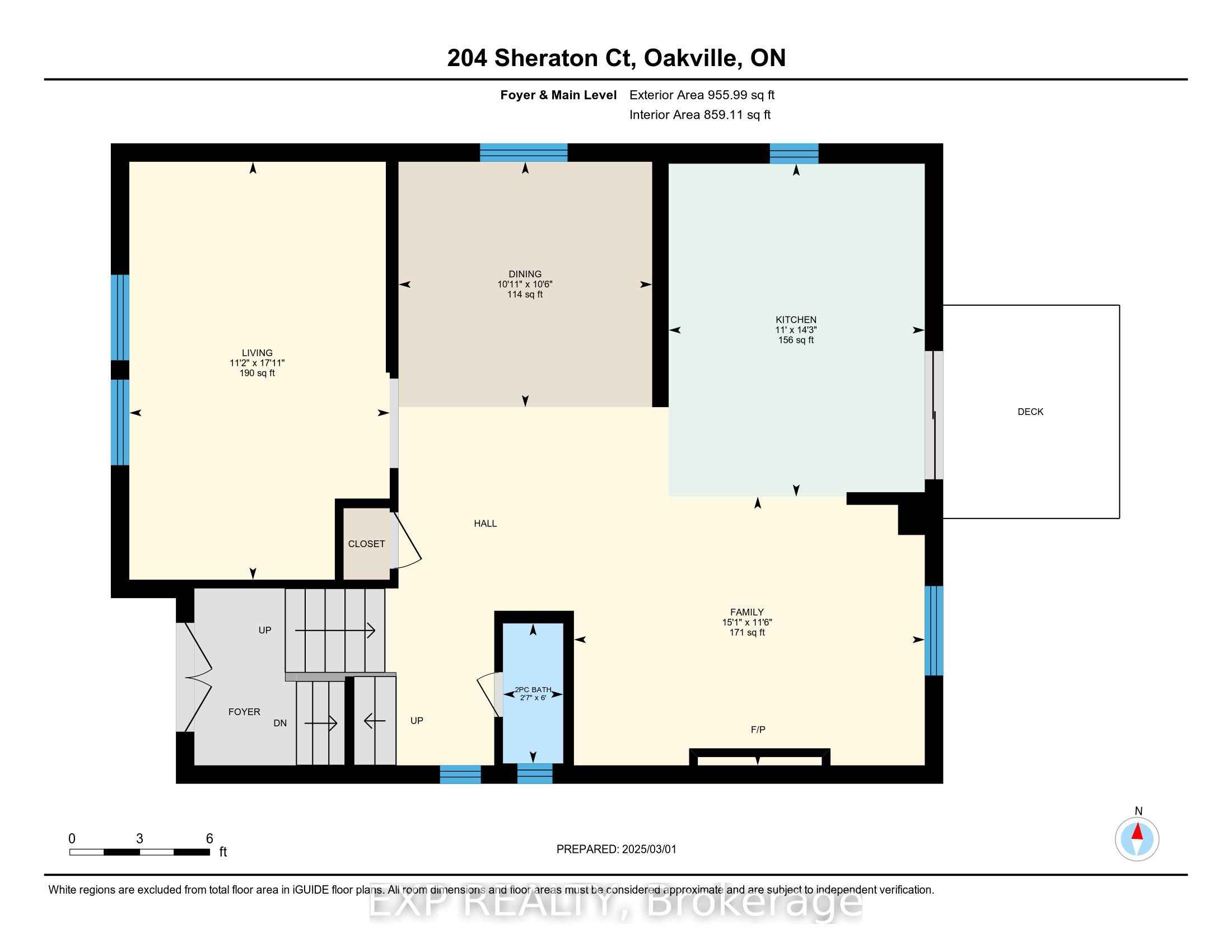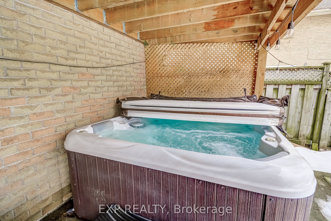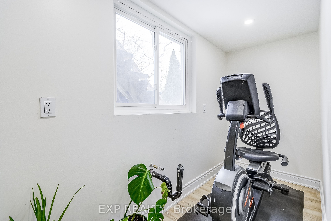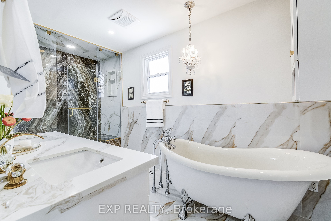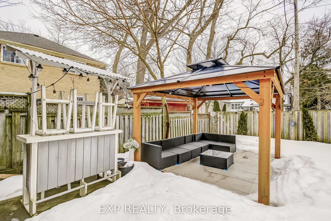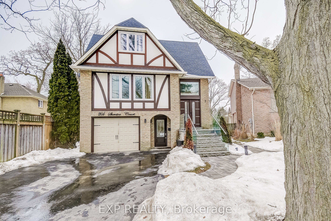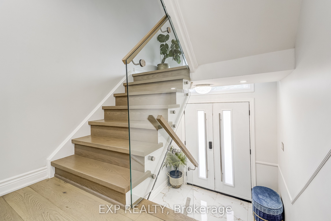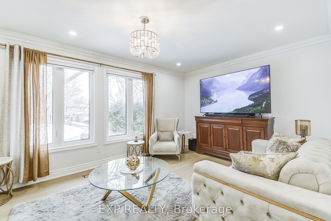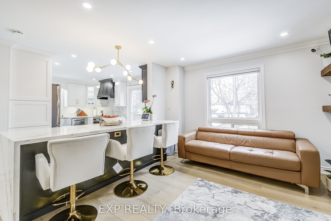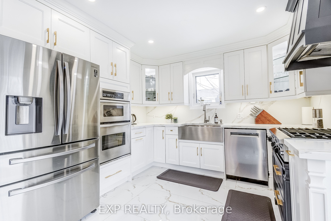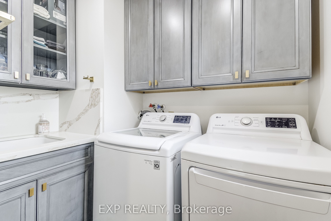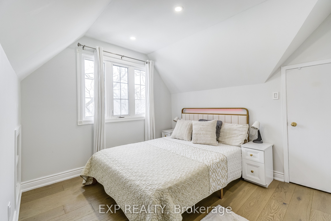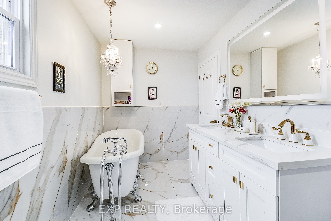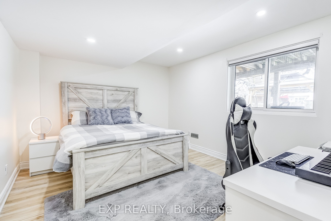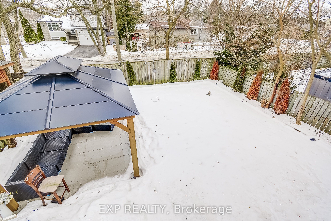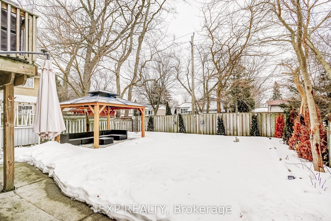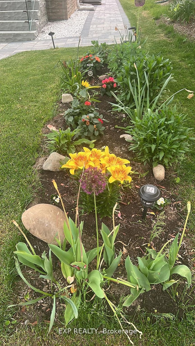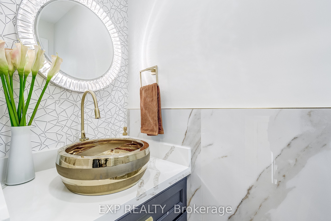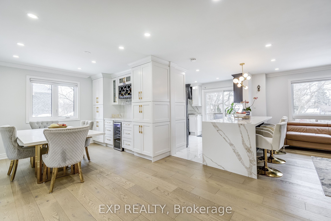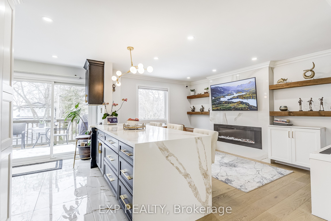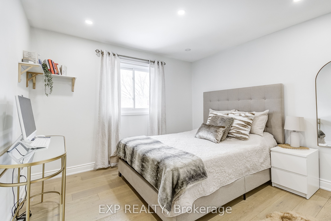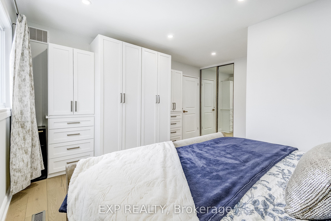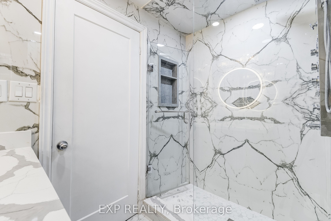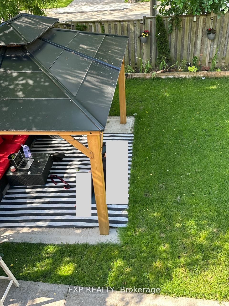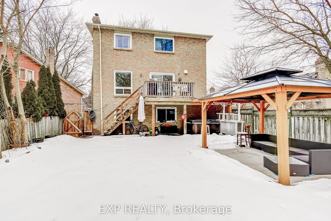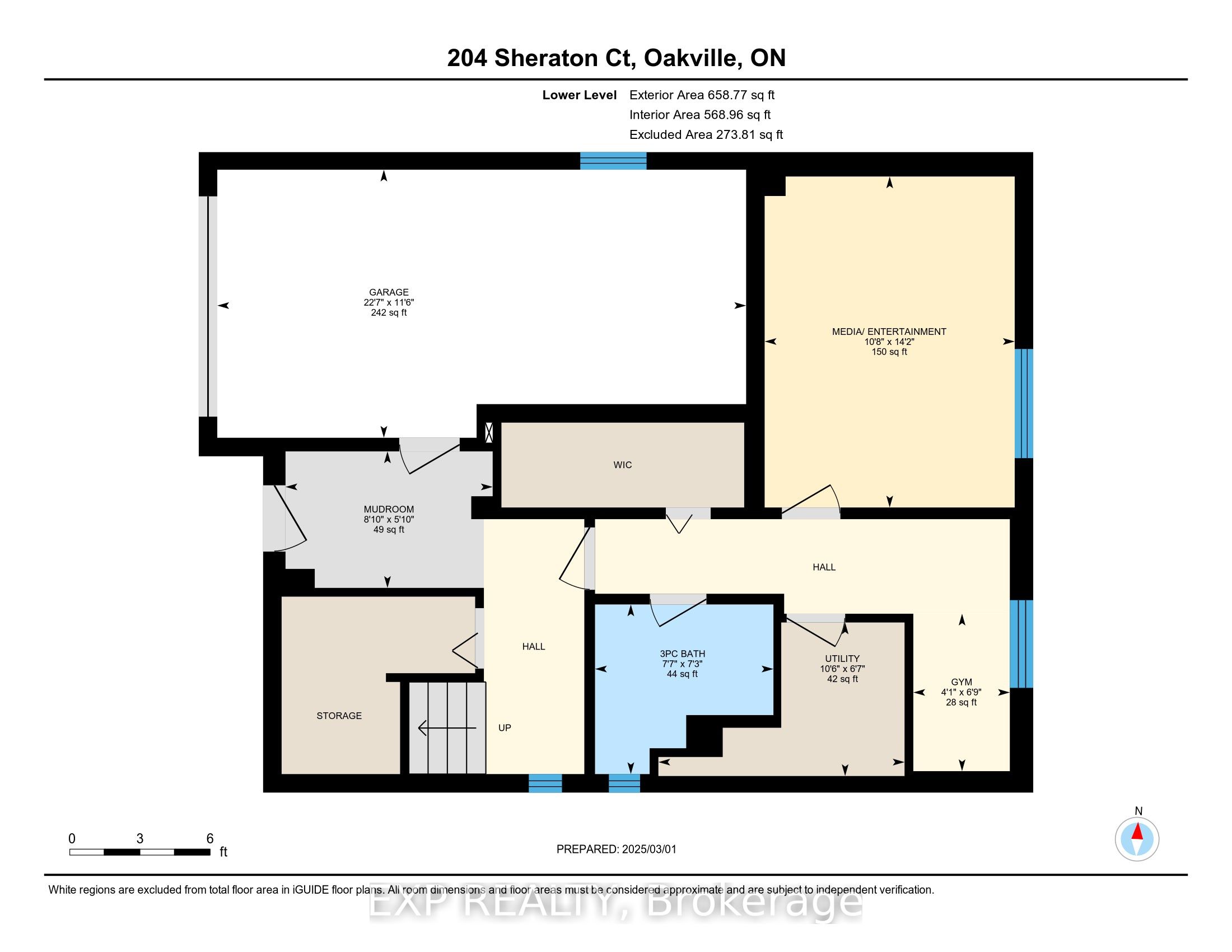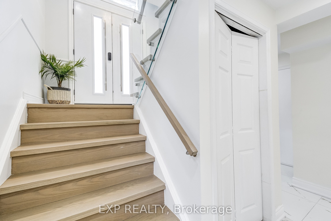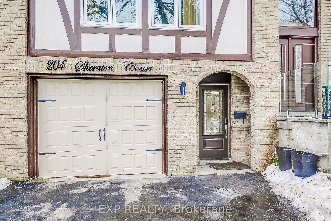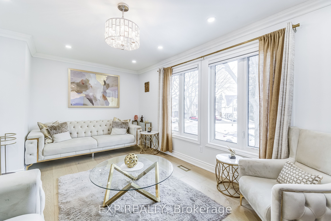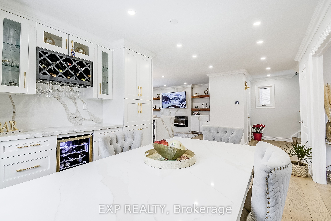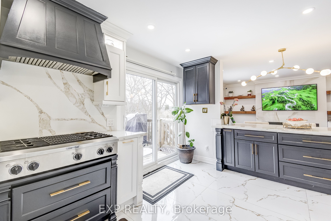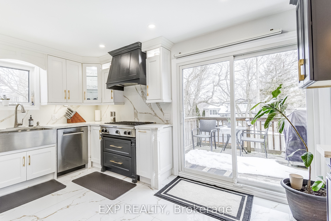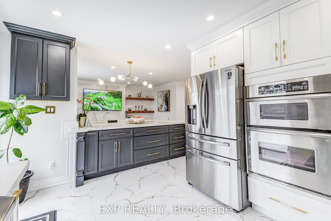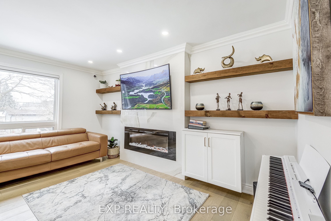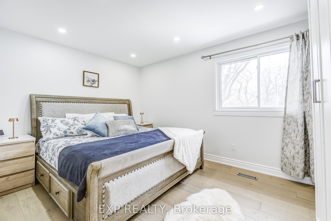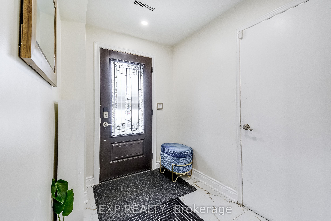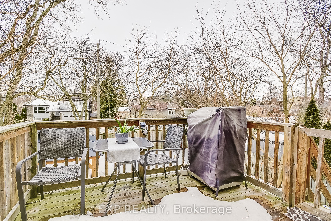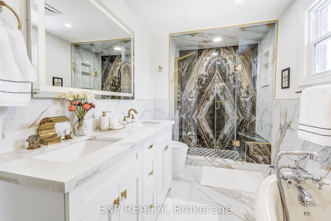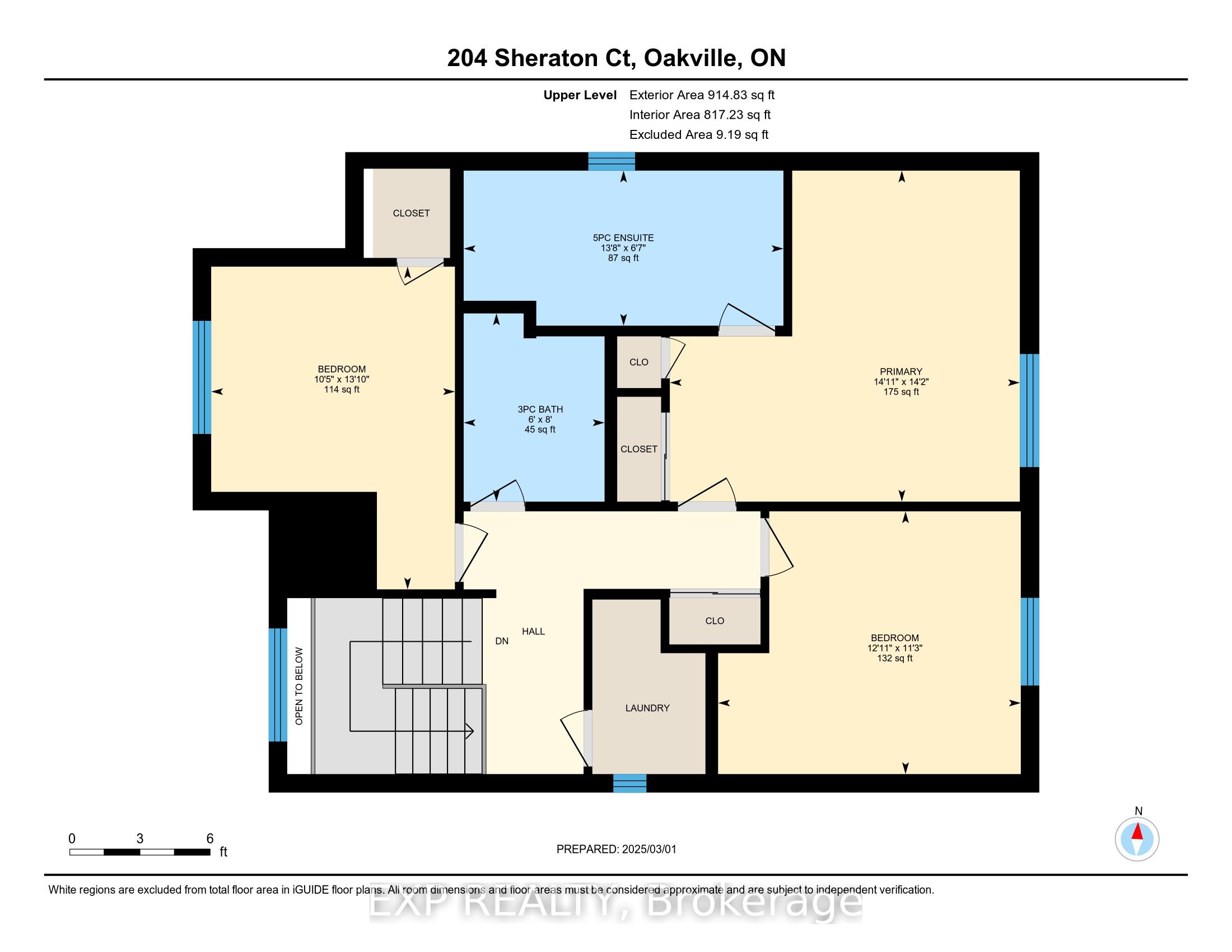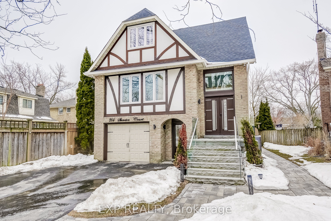
List Price: $1,599,000
204 Sheraton Court, Oakville, L6L 5N3
- By EXP REALTY
Detached|MLS - #W12032305|Terminated
4 Bed
4 Bath
2500-3000 Sqft.
Lot Size: 41.6 x 109.71 Feet
Built-In Garage
Price comparison with similar homes in Oakville
Compared to 106 similar homes
-27.5% Lower↓
Market Avg. of (106 similar homes)
$2,206,067
Note * Price comparison is based on the similar properties listed in the area and may not be accurate. Consult licences real estate agent for accurate comparison
Room Information
| Room Type | Features | Level |
|---|---|---|
| Living Room 5.46 x 24 m | Fireplace, Large Window, Hardwood Floor | Main |
| Dining Room 3.21 x 3.32 m | Crown Moulding, Hardwood Floor, Large Window | Main |
| Kitchen 4.35 x 3.35 m | Pantry, W/O To Deck, Centre Island | Main |
| Primary Bedroom 4.56 x 4.31 m | B/I Closet, 5 Pc Ensuite, Large Window | Second |
| Bedroom 2 4.2 x 3.18 m | Large Window, Hardwood Floor, Closet | Second |
| Bedroom 3 3.94 x 3.42 m | Large Window, Hardwood Floor, Closet | Second |
Client Remarks
Stunning 3+1 Bedroom Detached Home in Bronte West Modern Luxury Meets Nature! This beautifully renovated 3+1 bedroom, 4-bathroom detached home offering 2,530 sq. ft. of total living space in the highly sought-after Bronte West neighbourhood. Situated on a quiet, family-friendly court, this home is steps from Lake Ontario, Bronte Harbour, parks, and top-rated schools perfect for families, nature lovers, and those seeking modern convenience.With over $350K in upgrades, this home is designed to impress. The exterior features a new roof (2023), leaf gutter protection, natural stone steps, interlock front entrance, extended asphalt driveway, and a custom steel-wood double front door with sleek glass railings for added curb appeal.Inside, the home is illuminated by over 100 pot lights and enhanced with Wi-Fi-enabled smart switches, security cameras, motorized zebra blinds, and fingerprint locks perfect for a tech-savvy lifestyle. The main floor features modern 7-inch wide wooden flooring and elegant 4x2 tiles in the kitchen and entrances.The chefs dream kitchen boasts high-end wood cabinetry, a waterfall island, a coffee station pantry, and premium appliances, including a Bosch dishwasher (2023). A city-approved metal beam creates a seamless open-concept flow, ideal for entertaining. The bathrooms include custom glass showers with 5-in-1 shower panels and a redesigned powder room for a modern touch.The walk-in basement with a separate entrance offers potential for an in-law suite or rental unit and features a custom steel-wood door for added security. The garage includes custom storage, an EV charger, and a Wi-Fi-enabled opener.The landscaped backyard includes a wooden deck over the Jacuzzi, a gazebo, and fresh landscaping perfect for relaxation and play.This move-in-ready home blends modern upgrades with natural charm a rare find in a prime Oakville location!
Property Description
204 Sheraton Court, Oakville, L6L 5N3
Property type
Detached
Lot size
N/A acres
Style
2-Storey
Approx. Area
N/A Sqft
Home Overview
Last check for updates
Virtual tour
N/A
Basement information
Finished,Separate Entrance
Building size
N/A
Status
In-Active
Property sub type
Maintenance fee
$N/A
Year built
--
Walk around the neighborhood
204 Sheraton Court, Oakville, L6L 5N3Nearby Places

Angela Yang
Sales Representative, ANCHOR NEW HOMES INC.
English, Mandarin
Residential ResaleProperty ManagementPre Construction
Mortgage Information
Estimated Payment
$0 Principal and Interest
 Walk Score for 204 Sheraton Court
Walk Score for 204 Sheraton Court

Book a Showing
Tour this home with Angela
Frequently Asked Questions about Sheraton Court
Recently Sold Homes in Oakville
Check out recently sold properties. Listings updated daily
See the Latest Listings by Cities
1500+ home for sale in Ontario
