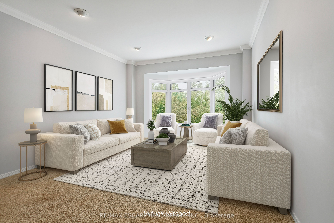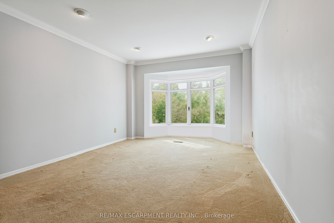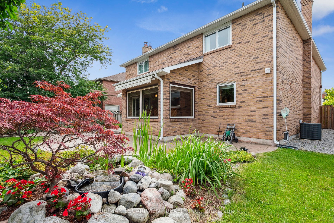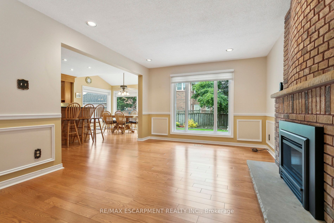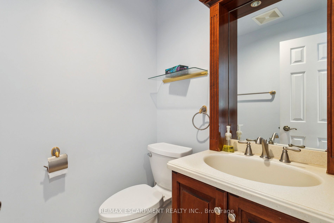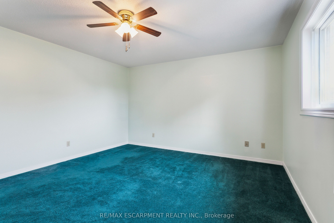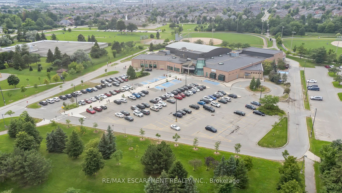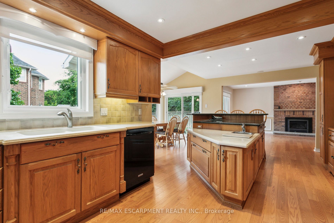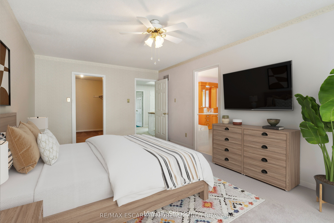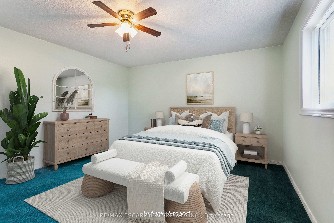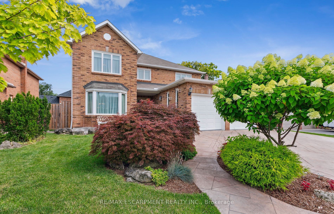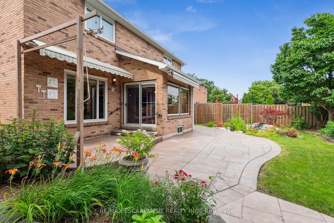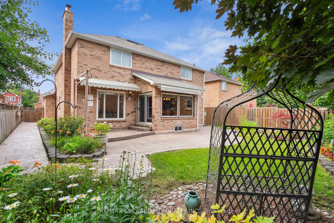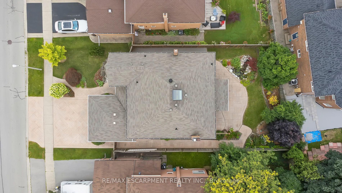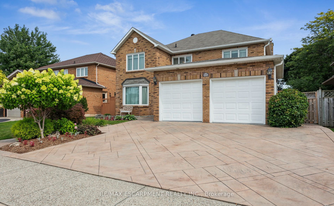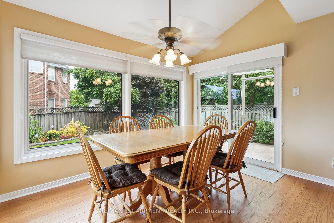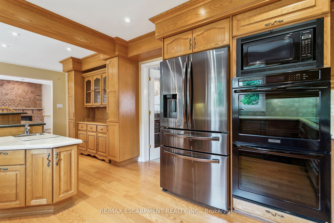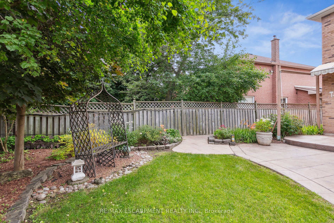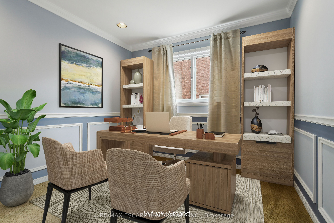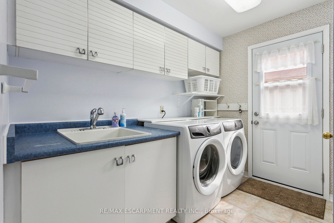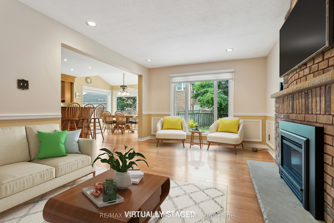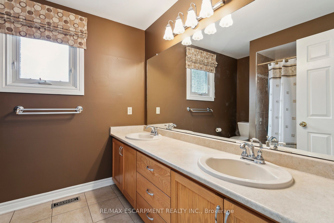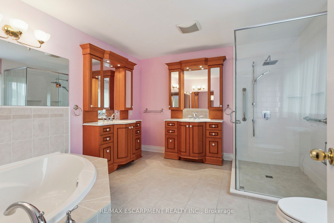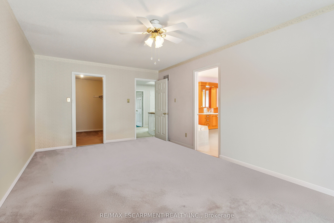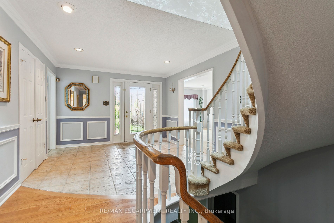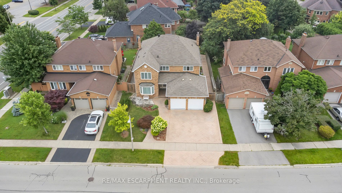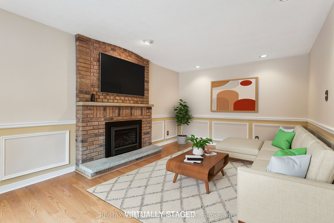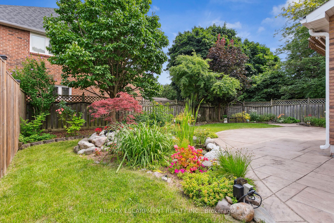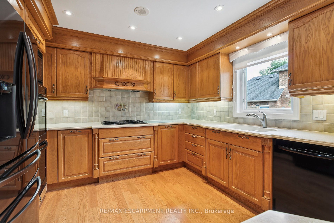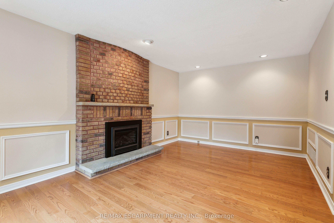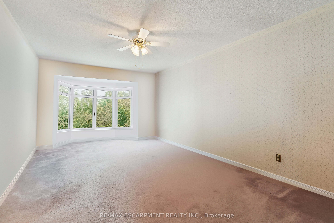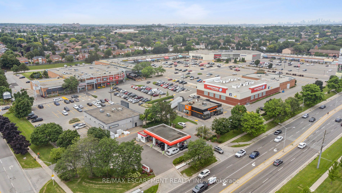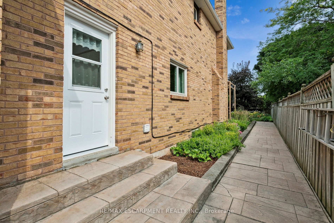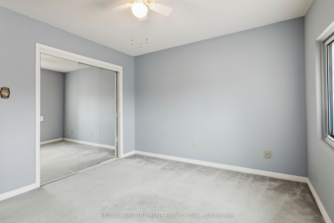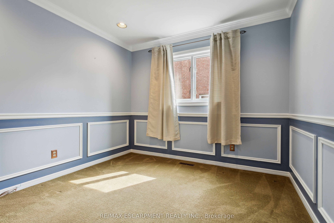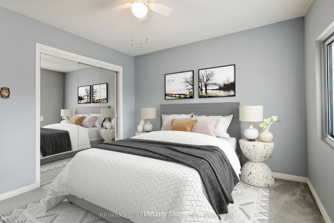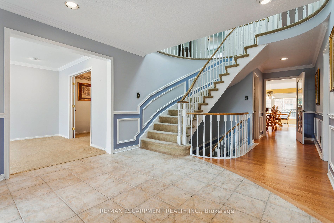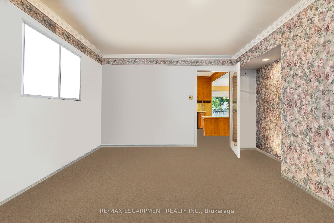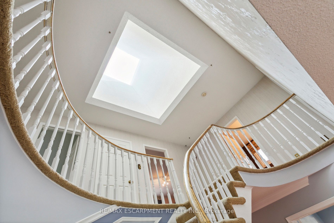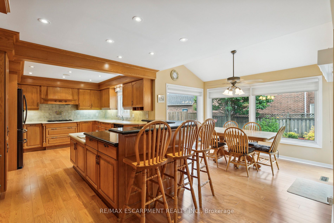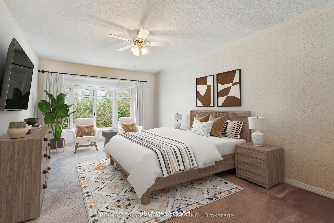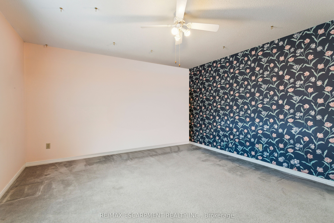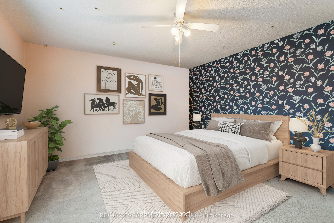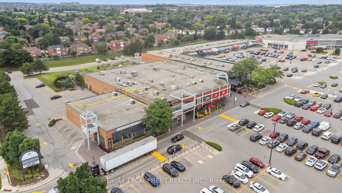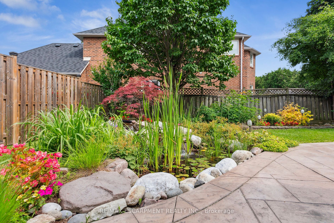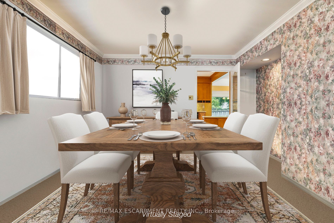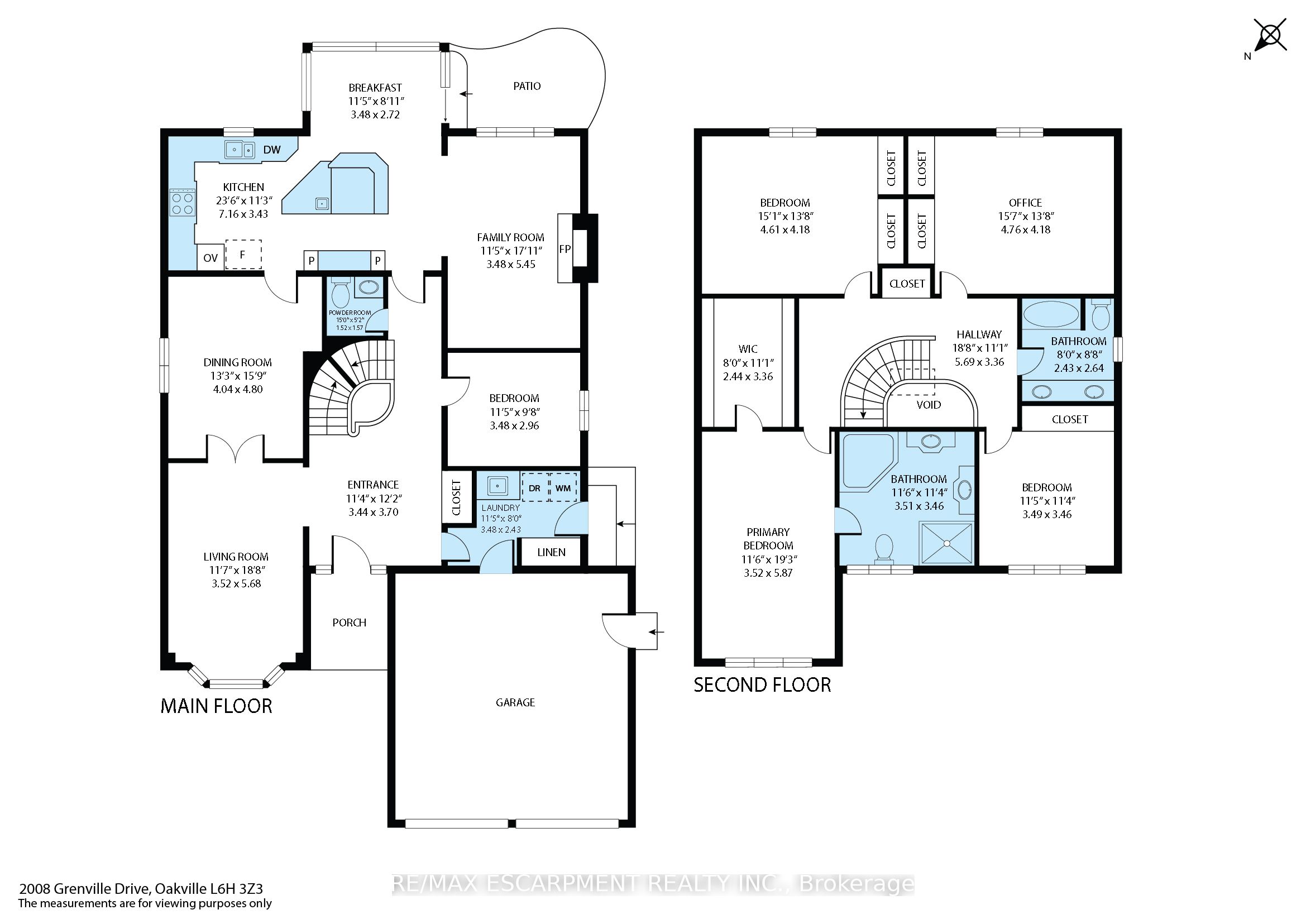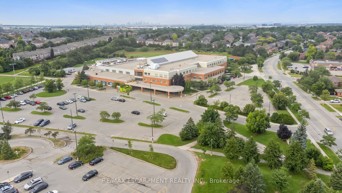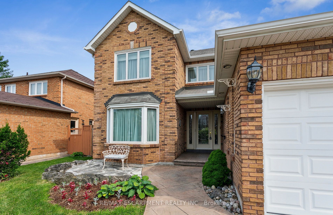
List Price: $1,799,900
2008 Grenville Drive, Oakville, L6H 3Z3
- By RE/MAX ESCARPMENT REALTY INC.
Detached|MLS - #W12026171|New
4 Bed
4 Bath
3000-3500 Sqft.
Attached Garage
Price comparison with similar homes in Oakville
Compared to 100 similar homes
-18.9% Lower↓
Market Avg. of (100 similar homes)
$2,220,043
Note * Price comparison is based on the similar properties listed in the area and may not be accurate. Consult licences real estate agent for accurate comparison
Room Information
| Room Type | Features | Level |
|---|---|---|
| Living Room 5.68 x 3.52 m | Bay Window, Broadloom, Pot Lights | Main |
| Dining Room 4.8 x 4.04 m | Window, Broadloom, Overlooks Living | Main |
| Kitchen 7.16 x 3.43 m | Hardwood Floor, Centre Island, B/I Appliances | Main |
| Primary Bedroom 5.87 x 3.52 m | Broadloom, 5 Pc Ensuite, Walk-In Closet(s) | Second |
| Bedroom 2 4.61 x 4.18 m | Broadloom, W/W Closet, Overlooks Backyard | Second |
| Bedroom 3 4.76 x 4.18 m | Broadloom, Double Closet, Overlooks Backyard | Second |
| Bedroom 4 3.49 x 3.46 m | Broadloom, Mirrored Closet, Overlooks Frontyard | Second |
Client Remarks
Welcome to this expansive 3,073 sq ft home (above grade) in Wedgewood Creek. This stunning 4-bedroom, 3.5-bath detached home in Oakville's Iroquois Ridge High School District has been lovingly maintained by its original owner and is perfect for families looking to grow. The home has a triple wide stamped concrete driveway, enchanting perennial gardens with a serene pond & stamped concrete backyard patio perfect for entertaining. Inside, the heart of the home is in the expansive kitchen & breakfast area that open to the family room, all overlooking the backyard. The home has a gorgeous centre hall plan with a grand entrance and skylight (with coffered ceiling lighting) that adds an abundance of natural light. The main floor offers large living & dining rooms, a welcoming family room with a gas fireplace, as well as a versatile den for your work-from-home needs. Upstairs, the impressive primary bedroom has a large walk-in closet (8' x 11') and a luxurious 5-piece ensuite bath. Three additional generously sized bedrooms all with large closets ensure that everyone enjoys their own personal space. The partially finished basement includes a 4-piece bath & a small kitchenette, and offers endless possibilities for customization. This home offers a total living space of over 4700 sq ft. Located on a tranquil street within a great school district and walking distance of a library, recreation center, parks, trails & shopping, this home boasts a great location. Recent updates like hardwood floors, "Magic" windows, newer soffits, facia & Leaf Filter Gutter Guards ensure peace of mind. Don't miss out on this home!
Property Description
2008 Grenville Drive, Oakville, L6H 3Z3
Property type
Detached
Lot size
N/A acres
Style
2-Storey
Approx. Area
N/A Sqft
Home Overview
Last check for updates
Virtual tour
N/A
Basement information
Full,Partially Finished
Building size
N/A
Status
In-Active
Property sub type
Maintenance fee
$N/A
Year built
--
Walk around the neighborhood
2008 Grenville Drive, Oakville, L6H 3Z3Nearby Places

Shally Shi
Sales Representative, Dolphin Realty Inc
English, Mandarin
Residential ResaleProperty ManagementPre Construction
Mortgage Information
Estimated Payment
$0 Principal and Interest
 Walk Score for 2008 Grenville Drive
Walk Score for 2008 Grenville Drive

Book a Showing
Tour this home with Shally
Frequently Asked Questions about Grenville Drive
Recently Sold Homes in Oakville
Check out recently sold properties. Listings updated daily
No Image Found
Local MLS®️ rules require you to log in and accept their terms of use to view certain listing data.
No Image Found
Local MLS®️ rules require you to log in and accept their terms of use to view certain listing data.
No Image Found
Local MLS®️ rules require you to log in and accept their terms of use to view certain listing data.
No Image Found
Local MLS®️ rules require you to log in and accept their terms of use to view certain listing data.
No Image Found
Local MLS®️ rules require you to log in and accept their terms of use to view certain listing data.
No Image Found
Local MLS®️ rules require you to log in and accept their terms of use to view certain listing data.
No Image Found
Local MLS®️ rules require you to log in and accept their terms of use to view certain listing data.
No Image Found
Local MLS®️ rules require you to log in and accept their terms of use to view certain listing data.
Check out 100+ listings near this property. Listings updated daily
See the Latest Listings by Cities
1500+ home for sale in Ontario
