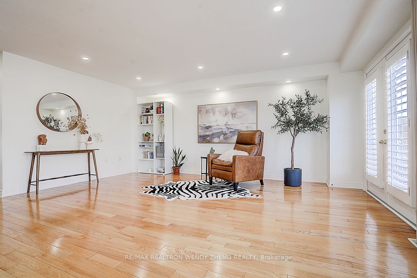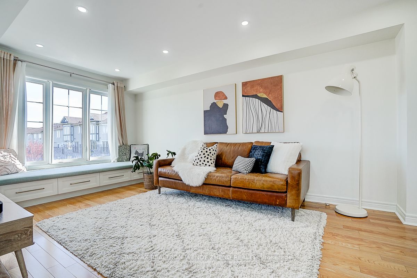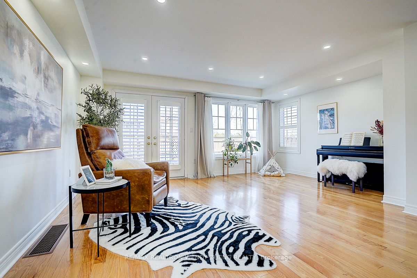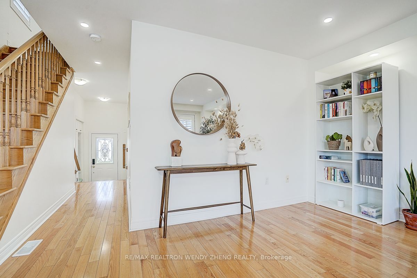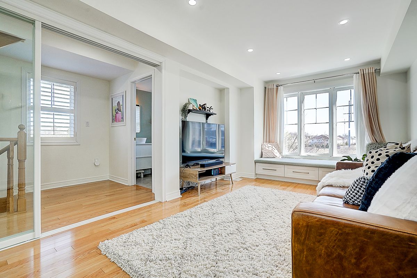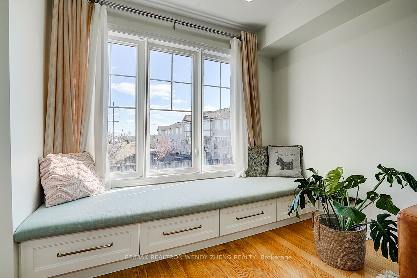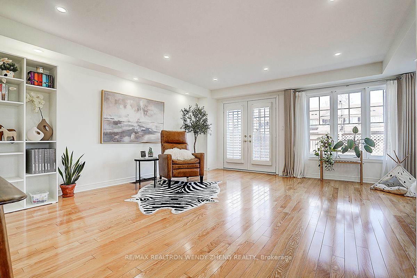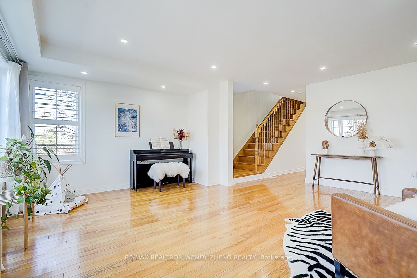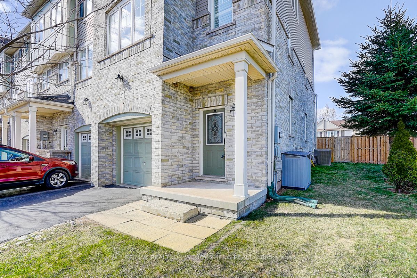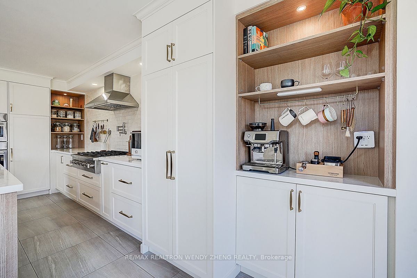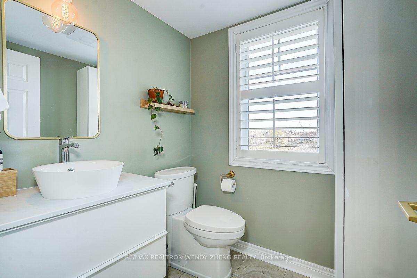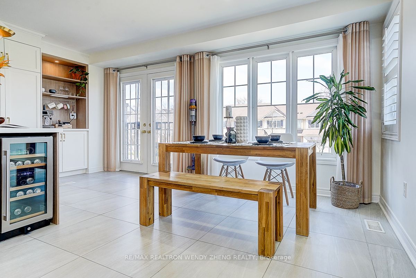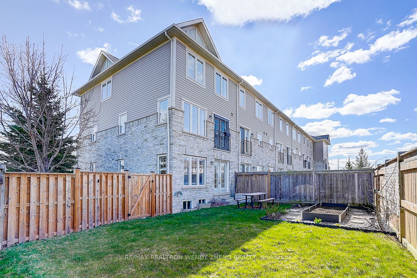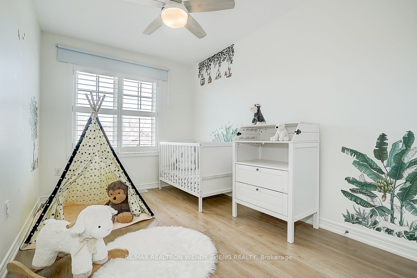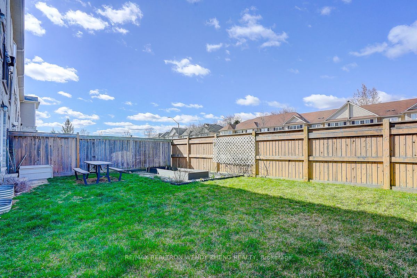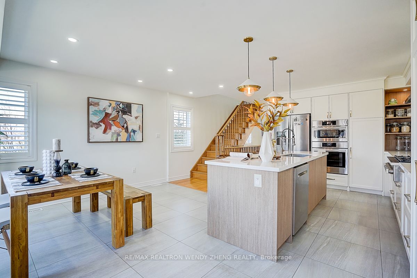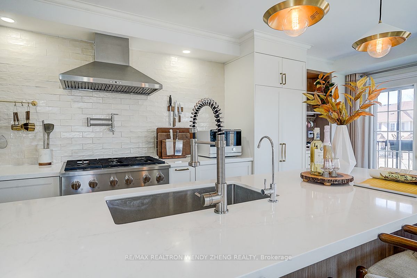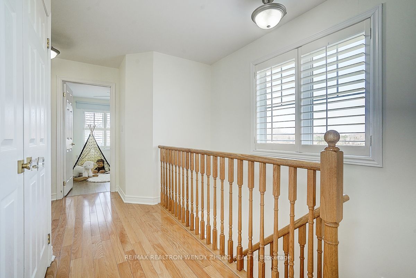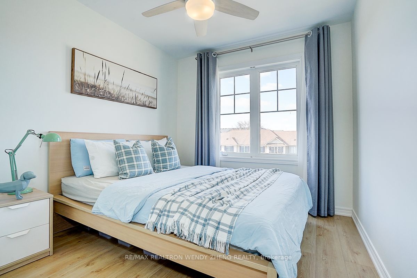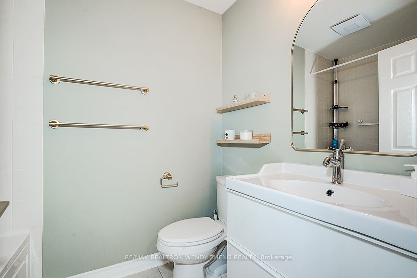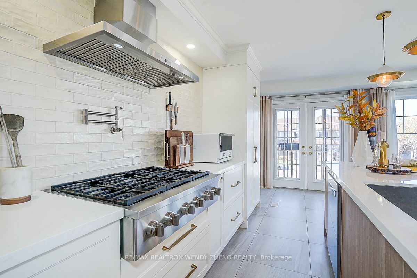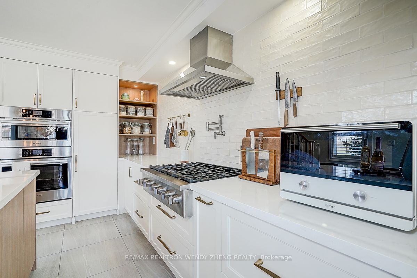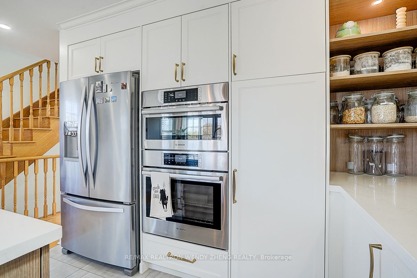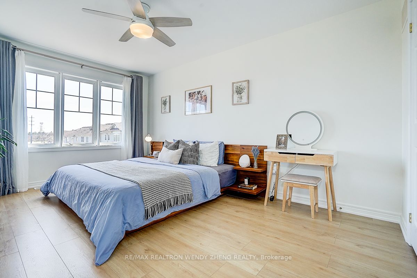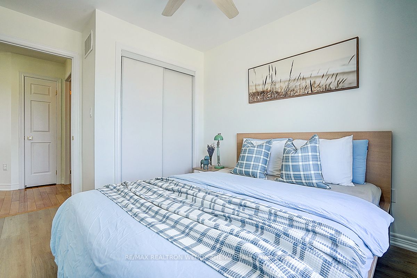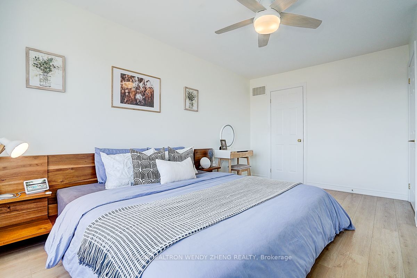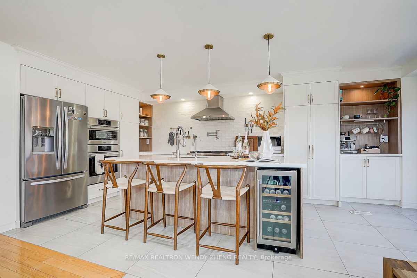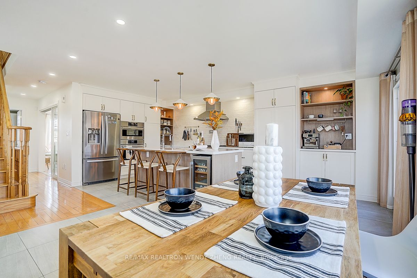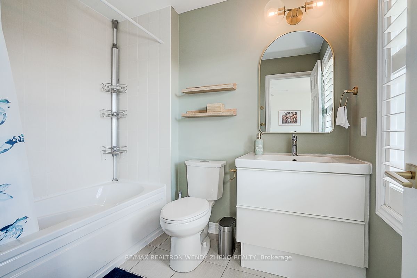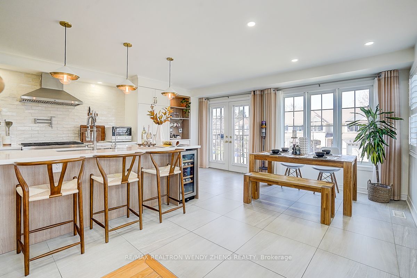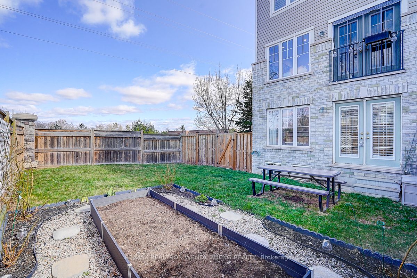
List Price: $999,000
2006 Trawden Way, Oakville, L6M 0M1
- By RE/MAX REALTRON WENDY ZHENG REALTY
Att/Row/Townhouse|MLS - #W12097641|New
3 Bed
3 Bath
1500-2000 Sqft.
0Built-In Garage
Price comparison with similar homes in Oakville
Compared to 83 similar homes
-17.5% Lower↓
Market Avg. of (83 similar homes)
$1,211,420
Note * Price comparison is based on the similar properties listed in the area and may not be accurate. Consult licences real estate agent for accurate comparison
Room Information
| Room Type | Features | Level |
|---|---|---|
| Kitchen 6.49 x 3.19 m | Porcelain Floor, Centre Island, Breakfast Area | Second |
| Dining Room 6 x 2.09 m | Porcelain Floor, Open Concept, Overlooks Backyard | Second |
| Living Room 5.49 x 3.05 m | Hardwood Floor, Pot Lights, Picture Window | Second |
| Primary Bedroom 4.72 x 3.35 m | Laminate, Walk-In Closet(s), 4 Pc Ensuite | Third |
| Bedroom 2 3.53 x 2.46 m | Laminate, Walk-In Closet(s), 4 Pc Bath | Third |
| Bedroom 3 2.79 x 2.67 m | Laminate, Large Closet, Ceiling Fan(s) | Third |
Client Remarks
OPEN HOUSE: Apr 26/27, Sat/Sun 2-4 PM. Sun Filled 3-Way Exposure Freehold End Unit Townhome W/ Panoramic View Of Green Space On A PREMIUM PIE SHAPED LOT, 33% WIDER FRONTAGE & 100% WIDER AT BACK Than Most Of Your Neighbor's To Showcase Unique Pride Of Ownership In The Same Townhouse Complex! Simply Move In To Unlock Tons Of NEW Upgrades Within Last 2 Yrs: Fully Painted In Whole House, All Smooth Ceiling W/ Tons Of Pot Lights, Replaced Wide-Plank Flooring & Large Porcelain Tile On Upper Lvls, Custom Built-In Closet Organizer At Porch & Storage Bench In Living W/ Glass Sliding Door Enclosure, Renovated Modern Kitchen W/ Floor-To-Ceiling Extended Cabinet & Huge Centre Island As Eat-In Kitchen Table, All Stainless Steel Built-In Appliances, Pot Filler Over Gas Cooktop & Water Filtration Available, Glass Double Dr Opening In Breakfast For Potential Future Walk-Out To Deck, 4 Pcs Ensuite Primary Br W/ Walk-In Closet, All Updated Baths W/ New Vanities, Toilets, Mirrors, Floating Shelves & Other Fixtures, Laundry Closet Conveniently On 3rd Fl Hallway, Oversized Great Rm On Ground Fl W/ French Dr Walk Out To Yard. NEWER Roof (23), Attic Insulation (23), Partial Fence (23) & Flower Bed..
Property Description
2006 Trawden Way, Oakville, L6M 0M1
Property type
Att/Row/Townhouse
Lot size
N/A acres
Style
3-Storey
Approx. Area
N/A Sqft
Home Overview
Last check for updates
Virtual tour
N/A
Basement information
Full
Building size
N/A
Status
In-Active
Property sub type
Maintenance fee
$N/A
Year built
--
Walk around the neighborhood
2006 Trawden Way, Oakville, L6M 0M1Nearby Places

Angela Yang
Sales Representative, ANCHOR NEW HOMES INC.
English, Mandarin
Residential ResaleProperty ManagementPre Construction
Mortgage Information
Estimated Payment
$0 Principal and Interest
 Walk Score for 2006 Trawden Way
Walk Score for 2006 Trawden Way

Book a Showing
Tour this home with Angela
Frequently Asked Questions about Trawden Way
Recently Sold Homes in Oakville
Check out recently sold properties. Listings updated daily
See the Latest Listings by Cities
1500+ home for sale in Ontario
