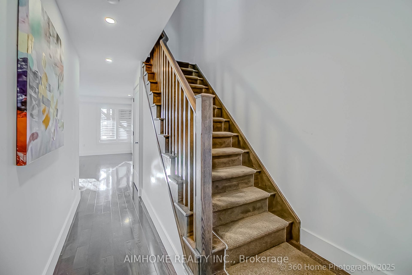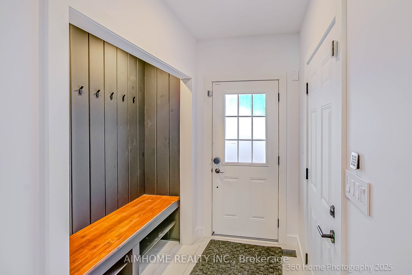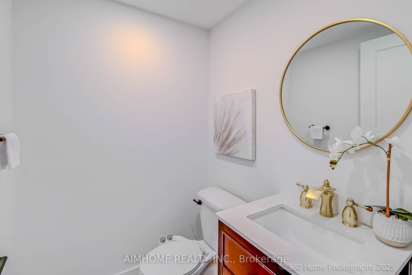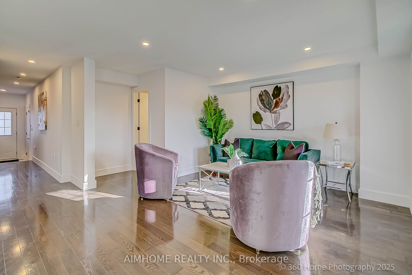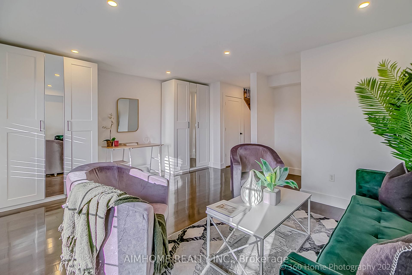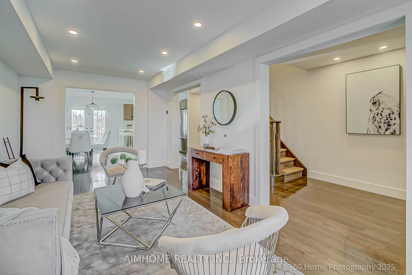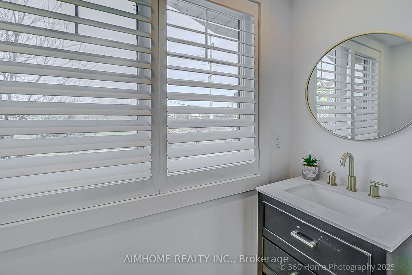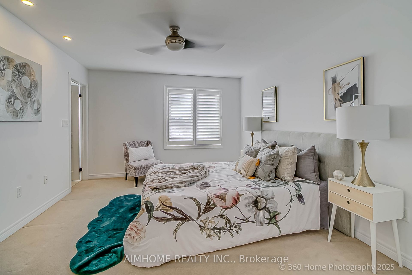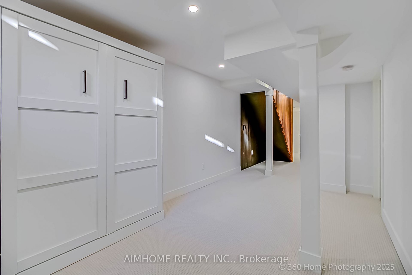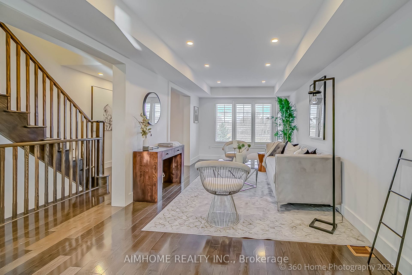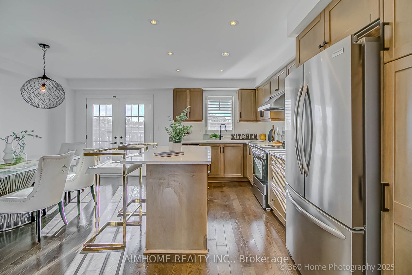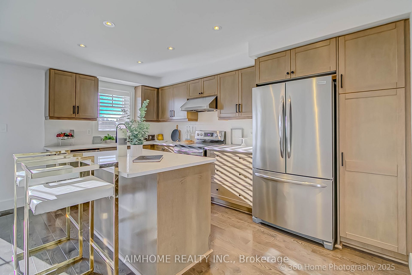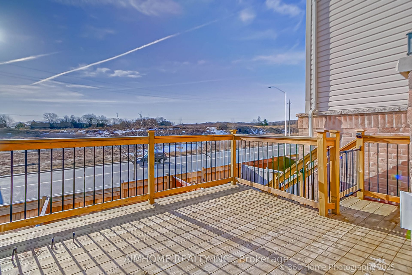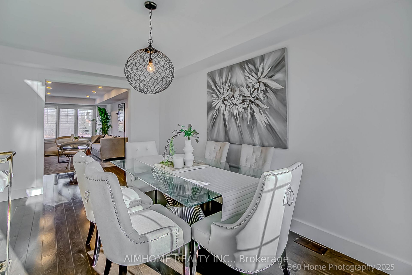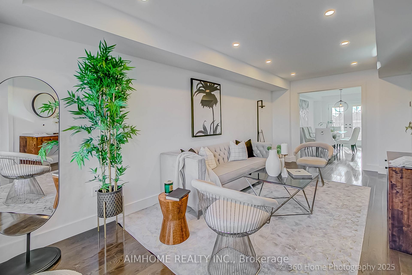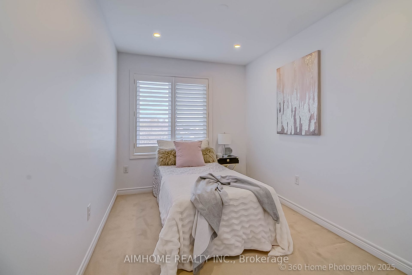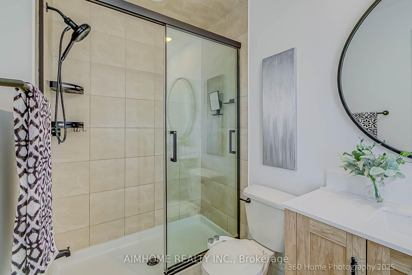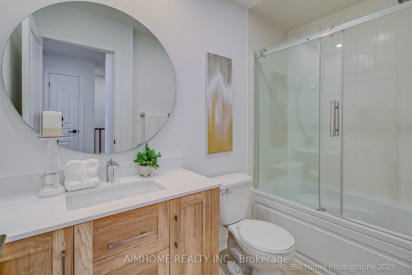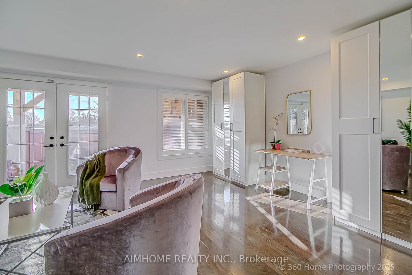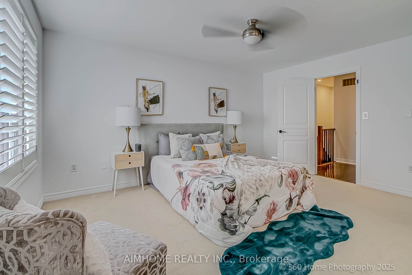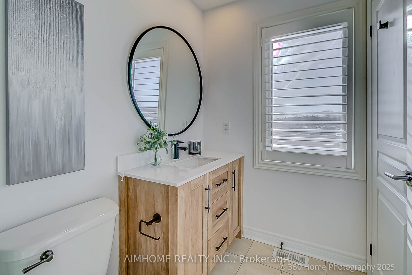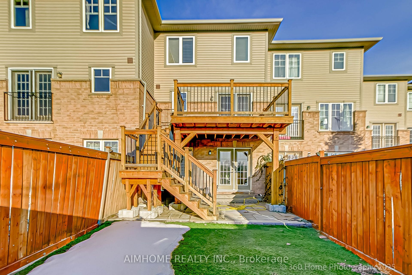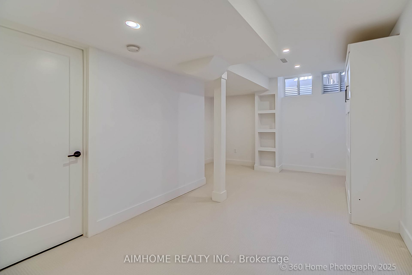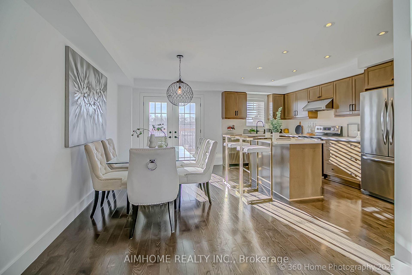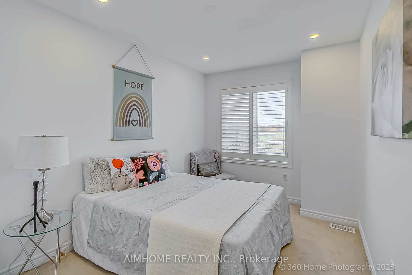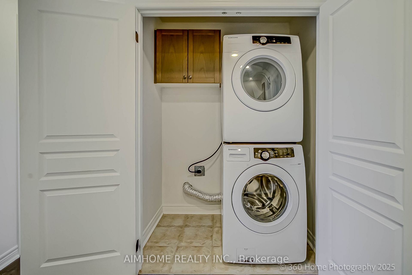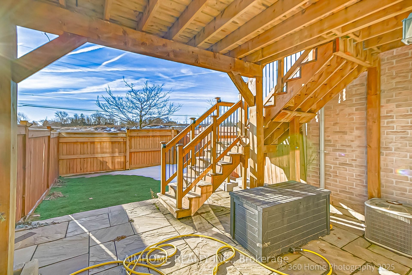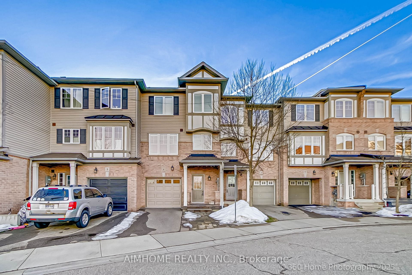
List Price: $1,189,000
2006 Trawden Way, Oakville, L6M 0M1
15 days ago - By AIMHOME REALTY INC.
Att/Row/Townhouse|MLS - #W12015908|New
4 Bed
4 Bath
1800-1999 Sqft.
Attached Garage
Price comparison with similar homes in Oakville
Compared to 36 similar homes
-11.5% Lower↓
Market Avg. of (36 similar homes)
$1,344,099
Note * Price comparison is based on the similar properties listed in the area and may not be accurate. Consult licences real estate agent for accurate comparison
Room Information
| Room Type | Features | Level |
|---|---|---|
| Kitchen 2.43 x 4.57 m | Second | |
| Dining Room 2.56 x 5.08 m | Second | |
| Living Room 5.25 x 5.35 m | Second | |
| Primary Bedroom 3.37 x 4.59 m | Third | |
| Bedroom 2 2.43 x 4.03 m | Third | |
| Bedroom 3 2.69 x 4.47 m | Third |
Client Remarks
Discover the perks of living in the sought-after Bronte Creek area of Oakville with this amazing and stunning 3-story townhouse. With an excellent location close to top public schools in Oakville, Go Train and Bus stations, the Bronte Creek Conservation Area and Campground, Oakville Trafalgar General Hospital, tennis courts, golf courses, community center's and direct access to main highways and shopping plazas, this townhouse offers a perfect combination of comfort, convenience, and community. This home offers a perfect blend of tranquility and convenience, making it ideal for families and professionals alike. The finished basement provides additional space for an office or studio, while the main level opens to a beautiful and generously sized family room.Ascend the elegantly finished stairs to find an open-concept area featuring a large living room and a separate dining area, ideal for hosting gatherings around a sizable dining table. Enjoy spectacular views of Bronte Provincial Park, with double doors leading to a new full-size deck and stairs that descend to a picturesque backyard, backing onto the Bronte Creek Conservation Area ensuring your views remain undisturbed.The nicely sized kitchen boasts a breakfast bar and ample storage, making it a delightful space for culinary creations. The second floor includes three well-sized bedrooms, with the primary suite featuring an ensuite bathroom and a walk-in closet, along with convenient laundry facilities. This home is filled with upgrades, including renovated washrooms, Energy Star certified windows, a new garage door, kitchen backsplash, and stylish floor and cabinet hardware.Don't miss your chance to make this beautiful home your own!
Property Description
2006 Trawden Way, Oakville, L6M 0M1
Property type
Att/Row/Townhouse
Lot size
N/A acres
Style
3-Storey
Approx. Area
N/A Sqft
Home Overview
Last check for updates
15 days ago
Virtual tour
N/A
Basement information
Finished
Building size
N/A
Status
In-Active
Property sub type
Maintenance fee
$N/A
Year built
2024
Walk around the neighborhood
2006 Trawden Way, Oakville, L6M 0M1Nearby Places

Shally Shi
Sales Representative, Dolphin Realty Inc
English, Mandarin
Residential ResaleProperty ManagementPre Construction
Mortgage Information
Estimated Payment
$951,200 Principal and Interest
 Walk Score for 2006 Trawden Way
Walk Score for 2006 Trawden Way

Book a Showing
Tour this home with Shally
Frequently Asked Questions about Trawden Way
Recently Sold Homes in Oakville
Check out recently sold properties. Listings updated daily
Local MLS®️ rules require you to log in and accept their terms of use to view certain listing data.
Local MLS®️ rules require you to log in and accept their terms of use to view certain listing data.
Local MLS®️ rules require you to log in and accept their terms of use to view certain listing data.
Local MLS®️ rules require you to log in and accept their terms of use to view certain listing data.
Local MLS®️ rules require you to log in and accept their terms of use to view certain listing data.
Local MLS®️ rules require you to log in and accept their terms of use to view certain listing data.
Local MLS®️ rules require you to log in and accept their terms of use to view certain listing data.
Local MLS®️ rules require you to log in and accept their terms of use to view certain listing data.
Check out 100+ listings near this property. Listings updated daily
See the Latest Listings by Cities
1500+ home for sale in Ontario
