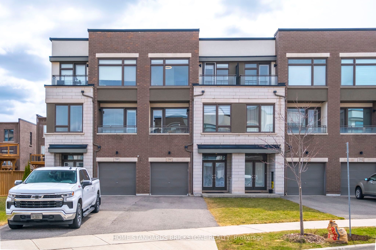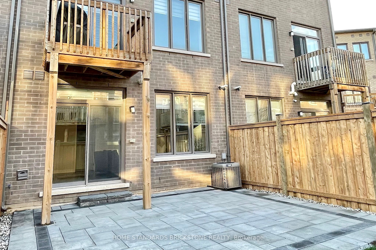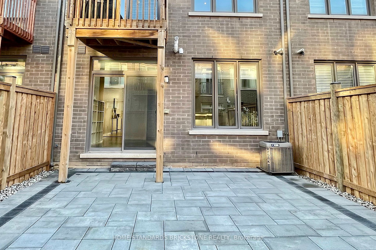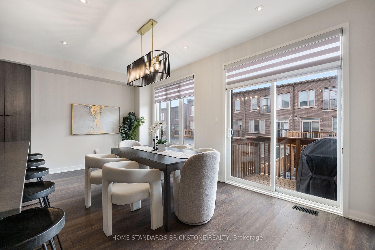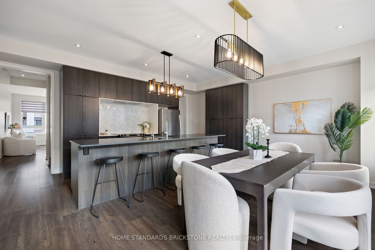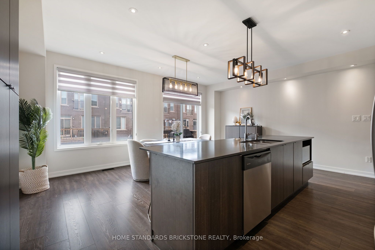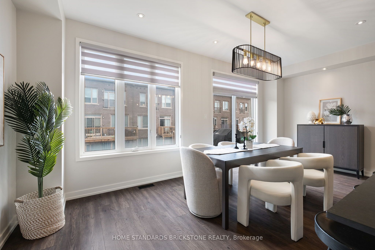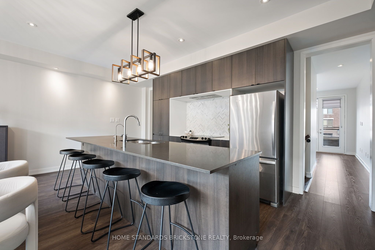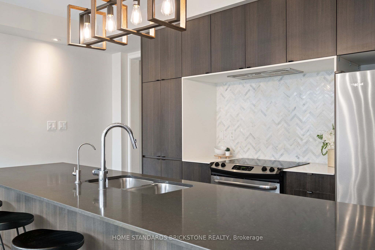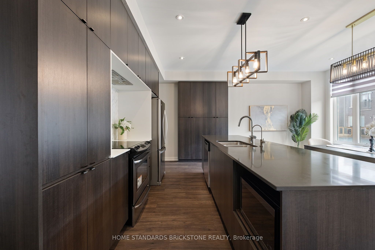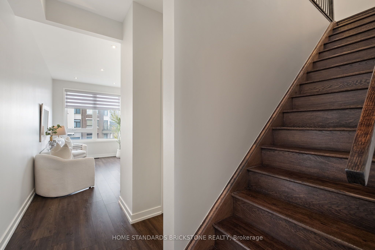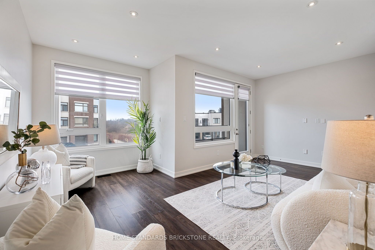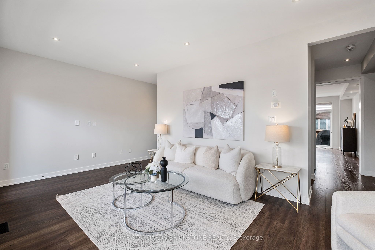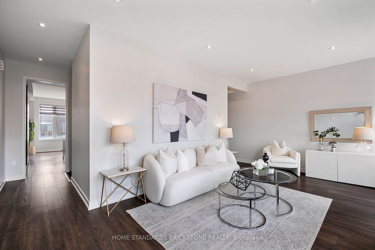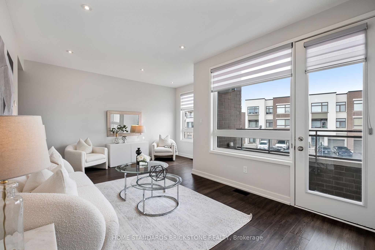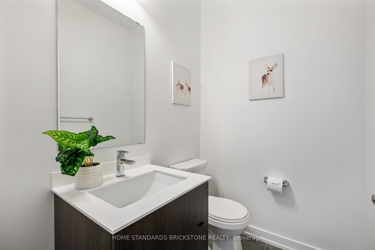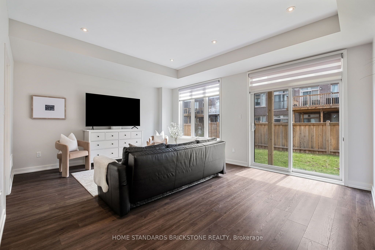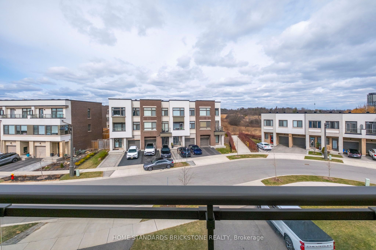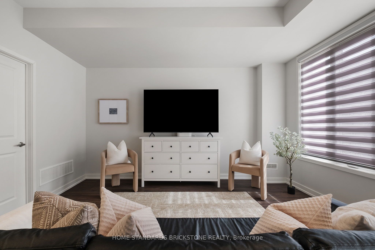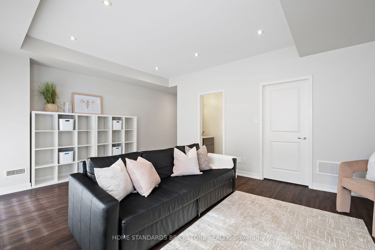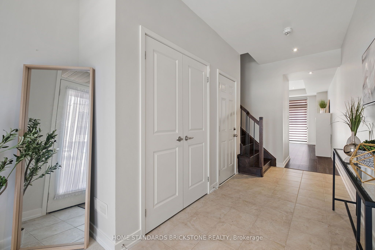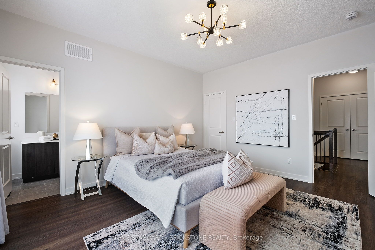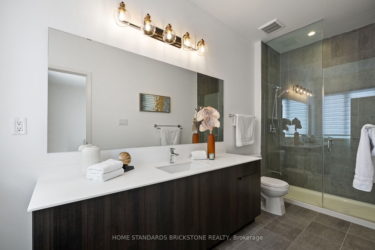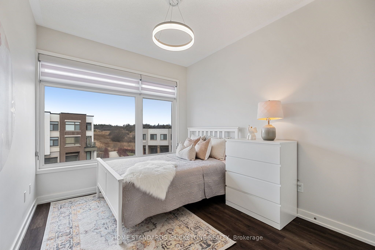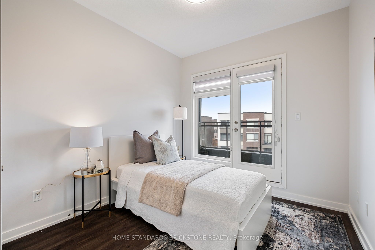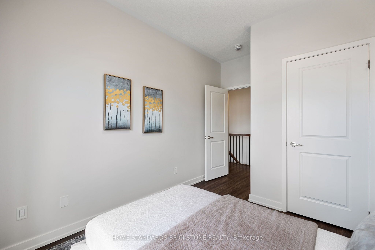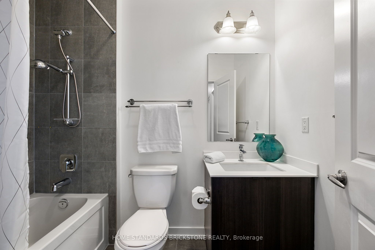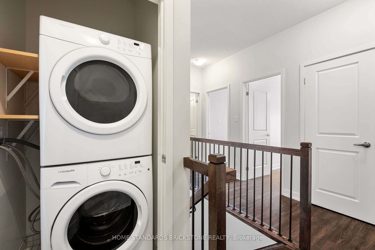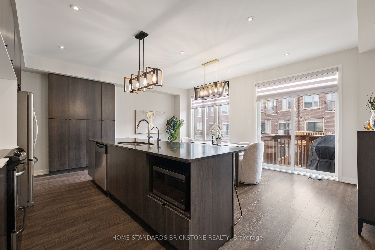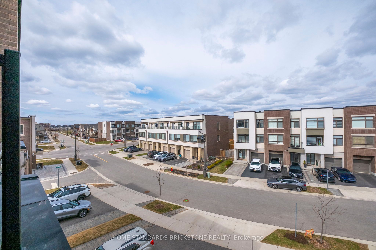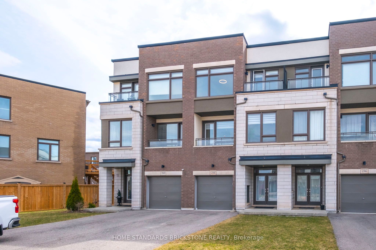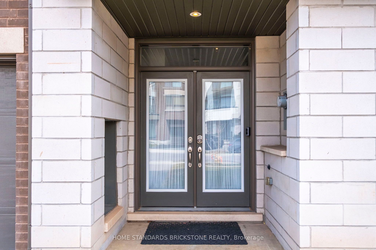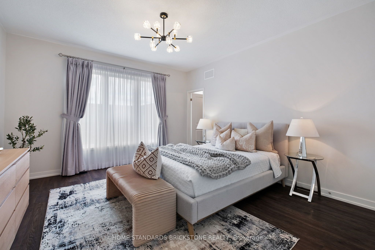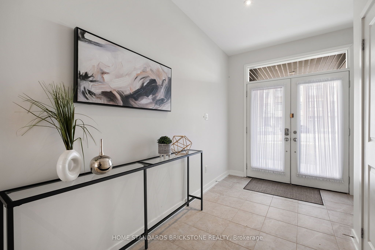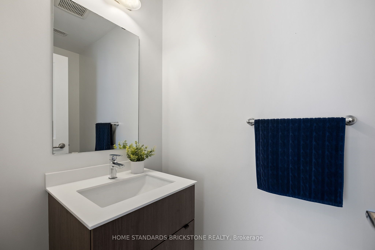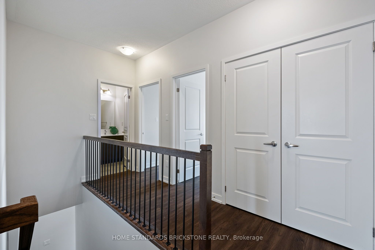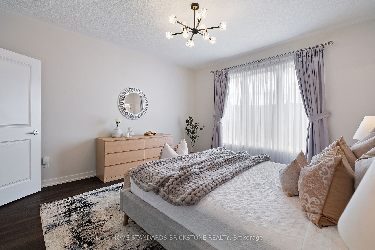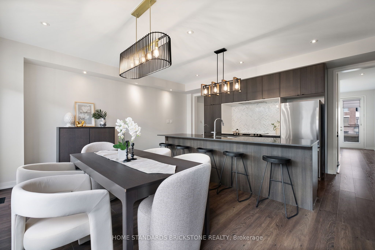
List Price: $1,188,000 4% reduced
198 Fowley Drive, Oakville, L6H 0P3
- By HOME STANDARDS BRICKSTONE REALTY
Att/Row/Townhouse|MLS - #W12075080|Price Change
4 Bed
4 Bath
2000-2500 Sqft.
Lot Size: 22.08 x 109.6 Feet
Attached Garage
Price comparison with similar homes in Oakville
Compared to 46 similar homes
-8.2% Lower↓
Market Avg. of (46 similar homes)
$1,294,423
Note * Price comparison is based on the similar properties listed in the area and may not be accurate. Consult licences real estate agent for accurate comparison
Room Information
| Room Type | Features | Level |
|---|---|---|
| Dining Room 5.79 x 2.86 m | Overlooks Backyard, W/O To Deck, Combined w/Kitchen | Second |
| Kitchen 5.79 x 2.62 m | Combined w/Dining, Open Concept, Stainless Steel Appl | Second |
| Living Room 5.79 x 4.48 m | Pot Lights, 2 Pc Bath, W/O To Balcony | Second |
| Primary Bedroom 4.39 x 4.05 m | Overlooks Backyard, 3 Pc Ensuite, Walk-In Closet(s) | Third |
| Bedroom 2 3.36 x 2.87 m | Carpet Free, Large Closet | Third |
| Bedroom 3 2.99 x 2.84 m | Carpet Free, W/O To Balcony | Third |
Client Remarks
Fully fenced Freehold Townhouse. Extra-long driveway accommodates 2 cars, providing a total of 3 parking spaces with a potential for 4th parking space. Beautifully upgraded luxury townhome by Great Gulf in an excellent location within a highly sought-after neighborhood, complemented by amazing neighbors and served by the best schools in the area; White Oaks Secondary School(9.6 / 10), Dr. David R. Williams Public School (8.8 / 10), Forest Trail Public School [French Immersion] (10/10). Significant investment ($$$) has been made in upgrades, with no carpet throughout and 9' smooth ceilings for a sophisticated touch. Professionally freshly painted. New fences and interlocking (2025). The grand modern kitchen and dining area showcase quartz countertops, stainless steel appliances, and a large center island/breakfast bar. The living room boasts large windows and a walkout to a good sized balcony, with a 2-piece powder room conveniently located on the second floor. The third level offers 3 spacious bedrooms and 2 full bathrooms, including a primary bedroom with a walk-in closet and ensuite bath. Each bedrooms are spacious, with a conveniently located laundry area on the same level. The ground level features a welcoming family room / den (which can also serve as an office or bedroom) with a 2-piece bathroom and a walkout to a backyard. The garage is connected to the house. This townhome is close to major highways, including the 407, 403, and QEW, as well as shopping, transit, parks, and excellent schools (both public and private), restaurants, and all amenities. Enjoy life in a beautifully manicured, newly developed community.
Property Description
198 Fowley Drive, Oakville, L6H 0P3
Property type
Att/Row/Townhouse
Lot size
N/A acres
Style
3-Storey
Approx. Area
N/A Sqft
Home Overview
Basement information
None
Building size
N/A
Status
In-Active
Property sub type
Maintenance fee
$N/A
Year built
--
Walk around the neighborhood
198 Fowley Drive, Oakville, L6H 0P3Nearby Places

Angela Yang
Sales Representative, ANCHOR NEW HOMES INC.
English, Mandarin
Residential ResaleProperty ManagementPre Construction
Mortgage Information
Estimated Payment
$0 Principal and Interest
 Walk Score for 198 Fowley Drive
Walk Score for 198 Fowley Drive

Book a Showing
Tour this home with Angela
Frequently Asked Questions about Fowley Drive
Recently Sold Homes in Oakville
Check out recently sold properties. Listings updated daily
See the Latest Listings by Cities
1500+ home for sale in Ontario
