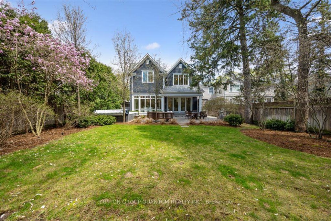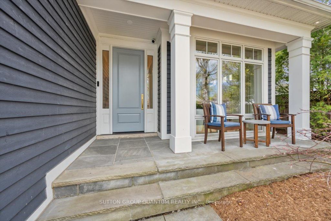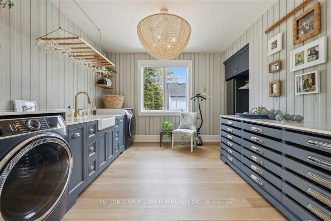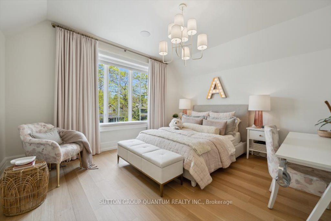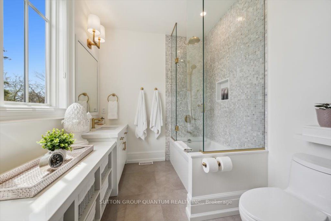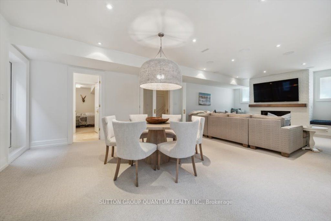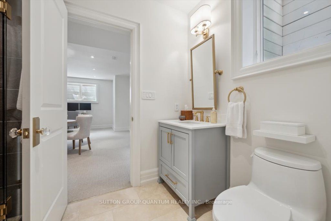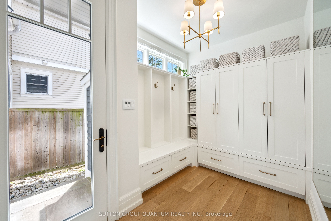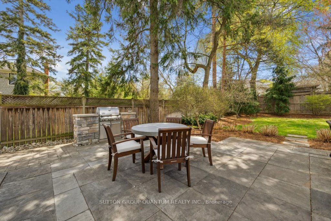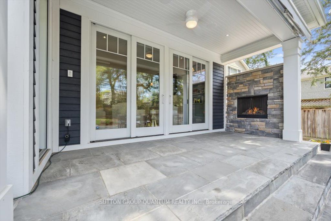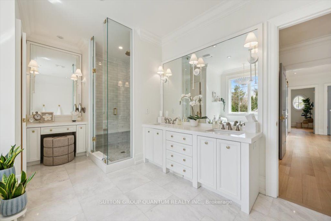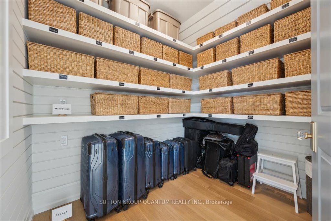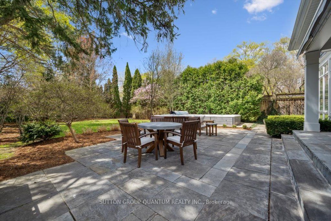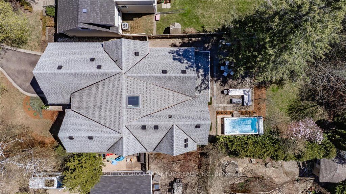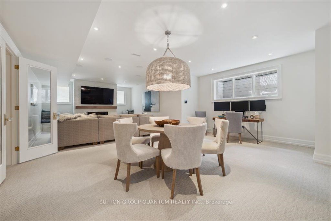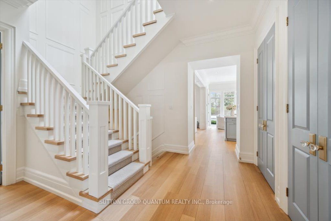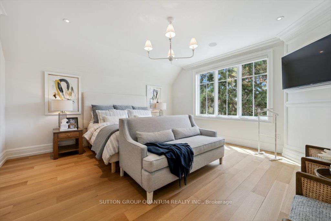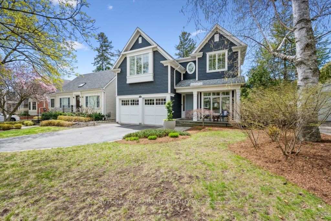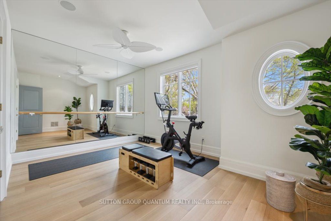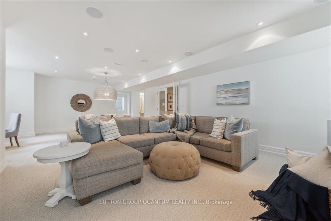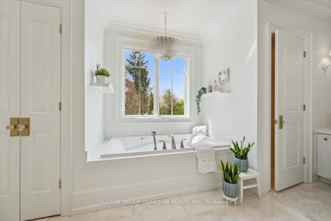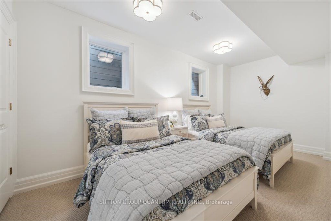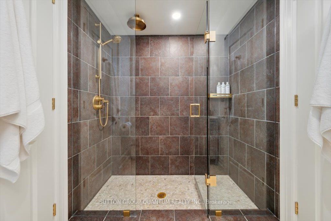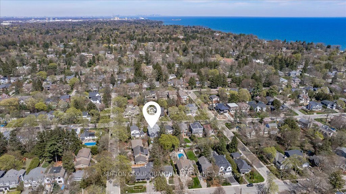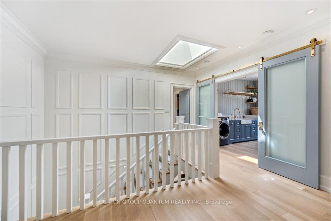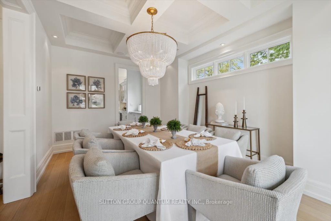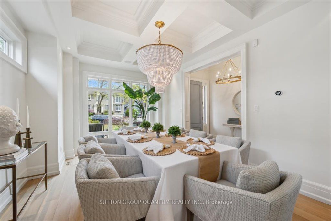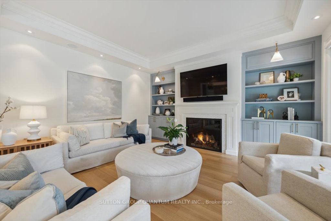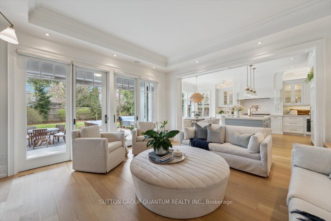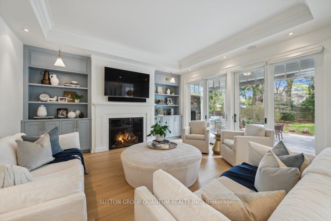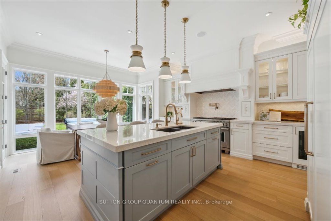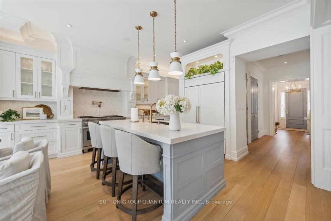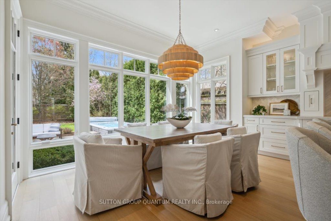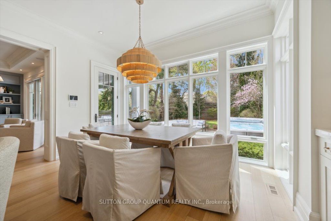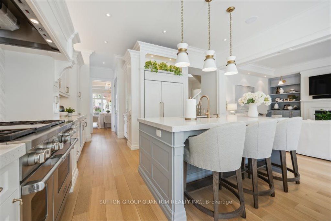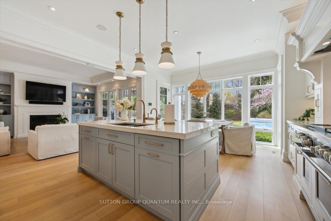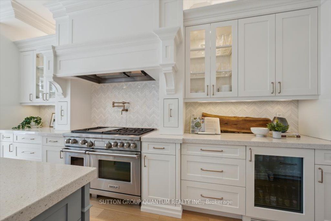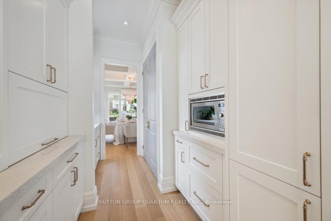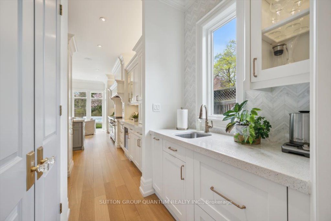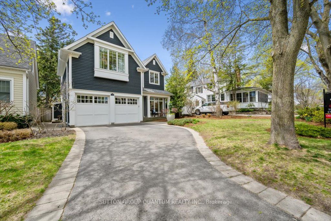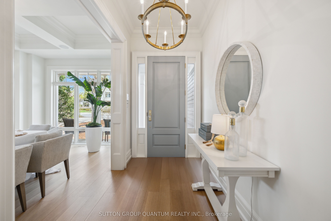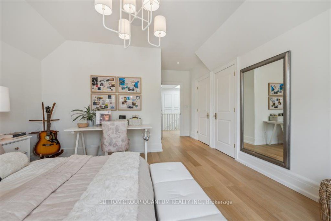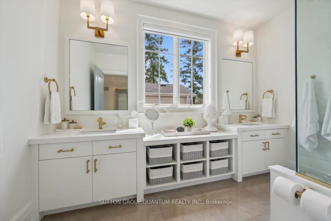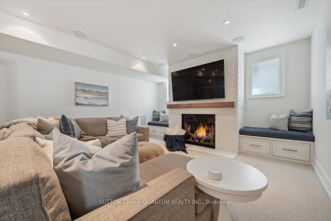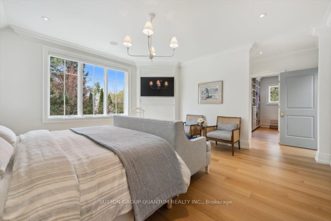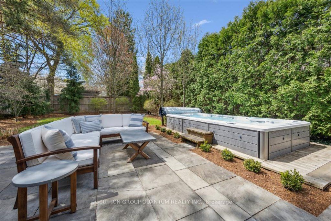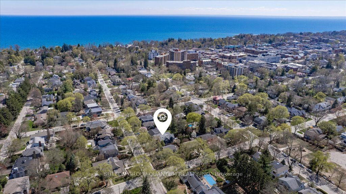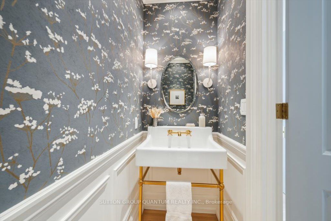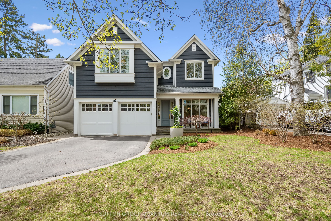
List Price: $4,498,888
192 Watson Avenue, Oakville, L6J 3T8
- By SUTTON GROUP QUANTUM REALTY INC.
Detached|MLS - #W12119103|New
4 Bed
4 Bath
3000-3500 Sqft.
Lot Size: 48 x 150 Feet
Built-In Garage
Price comparison with similar homes in Oakville
Compared to 104 similar homes
102.9% Higher↑
Market Avg. of (104 similar homes)
$2,217,810
Note * Price comparison is based on the similar properties listed in the area and may not be accurate. Consult licences real estate agent for accurate comparison
Room Information
| Room Type | Features | Level |
|---|---|---|
| Dining Room 3.63 x 5.32 m | Coffered Ceiling(s), Hardwood Floor, Overlooks Frontyard | Main |
| Kitchen 4.83 x 4.81 m | Crown Moulding, B/I Appliances, Centre Island | Main |
| Primary Bedroom 5.1 x 4.86 m | Walk-In Closet(s), 5 Pc Ensuite, Crown Moulding | Second |
| Bedroom 2 4.99 x 3.44 m | Closet, Large Window, Hardwood Floor | Second |
| Bedroom 3 4.27 x 5.88 m | Closet, Large Window, Hardwood Floor | Second |
| Bedroom 4 2.74 x 6.13 m | Closet, 3 Pc Ensuite | Basement |
Client Remarks
Welcome to 192 Watson Avenue, a distinguished residence nestled on one of the most coveted streets in the heart of Old Oakville. Set amid tree-lined avenues and moments from the lakefront, this elegant home offers an unparalleled lifestyle within walking distance to the charming boutiques, fine dining, and top-tier schools that define this historic neighbourhood. Originally built by Forestwood Homes and designed by architect John Willmott, this recently renovated 3+1-bedroom, 4-bathroom home blends classic architecture with modern sophistication. The exterior showcases Maibec siding, wrought iron window grates, and professional landscaping. Covered front and rear porches and private rear garden with year-round SwimSpa, outdoor fireplace, built-in Weber BBQ, powered shed, and smart irrigation offer a serene outdoor retreat. Inside, 10 coffered ceilings on the main floor, wide plank Rift Sawn hardwood floors, and custom millwork reflect superior craftsmanship. The chefs kitchen is equipped with Sub-Zero, Wolf, Miele, and Fisher Paykel appliances, accented by marble and mother-of-pearl backsplash and Brizzo fixtures. A butlers servery with integrated lighting and storage adds function and flair. The family room centres around a Town & Country fireplace with custom built-ins. A fully integrated Control4 system manages lighting, audio, climate, and security. The primary suite is a true retreat, offering powered blinds, a spa-like ensuite, and walk-in closet. The lower level features a 7.1 surround sound media room, a Town & Country fireplace flanked by custom seating with storage, and radiant in-floor heating. Additional features include an EV-ready garage, tankless combi-boiler, water filtration, sump pumps with backup, and full pest-proofing for added peace of mind. A pre-inspection is available upon request. Elegant, functional, and perfect location - this beautiful home is a rare offering in one of Oakvilles most prestigious neighbourhoods.
Property Description
192 Watson Avenue, Oakville, L6J 3T8
Property type
Detached
Lot size
N/A acres
Style
2-Storey
Approx. Area
N/A Sqft
Home Overview
Basement information
Finished
Building size
N/A
Status
In-Active
Property sub type
Maintenance fee
$N/A
Year built
--
Walk around the neighborhood
192 Watson Avenue, Oakville, L6J 3T8Nearby Places

Angela Yang
Sales Representative, ANCHOR NEW HOMES INC.
English, Mandarin
Residential ResaleProperty ManagementPre Construction
Mortgage Information
Estimated Payment
$0 Principal and Interest
 Walk Score for 192 Watson Avenue
Walk Score for 192 Watson Avenue

Book a Showing
Tour this home with Angela
Frequently Asked Questions about Watson Avenue
Recently Sold Homes in Oakville
Check out recently sold properties. Listings updated daily
See the Latest Listings by Cities
1500+ home for sale in Ontario
