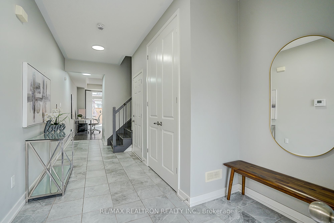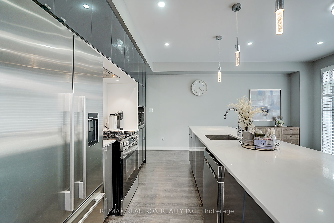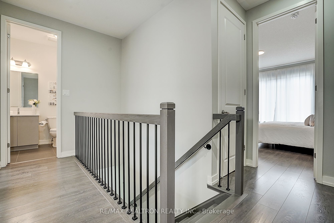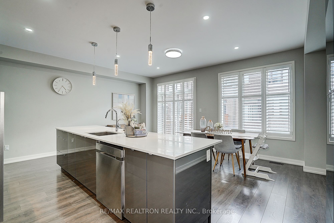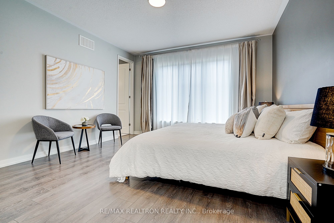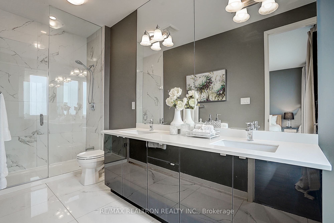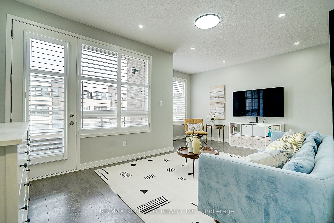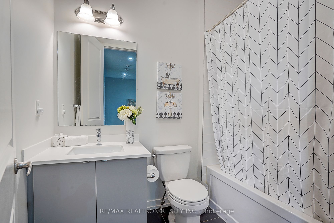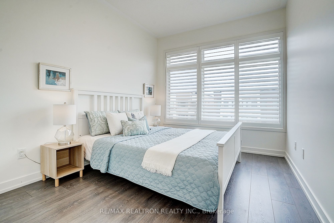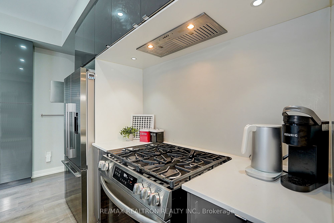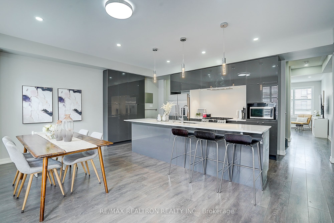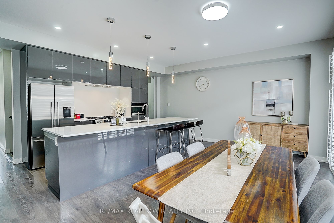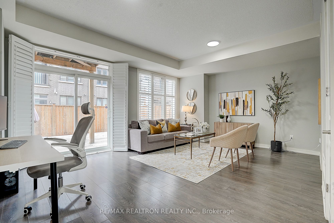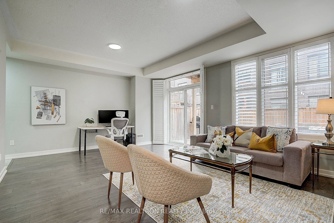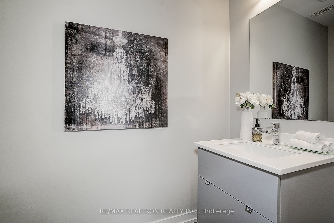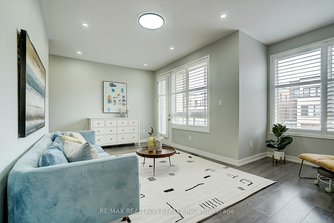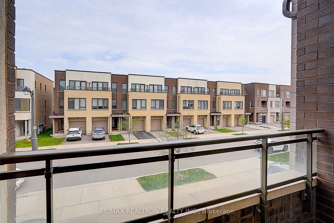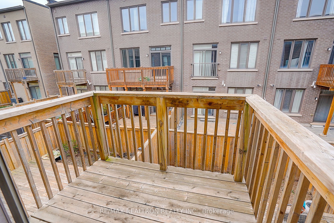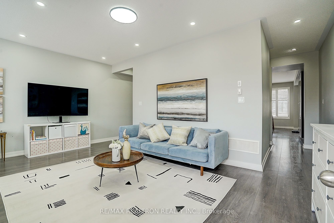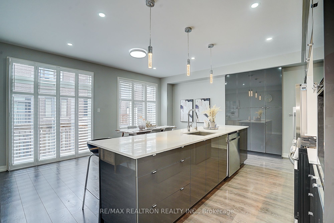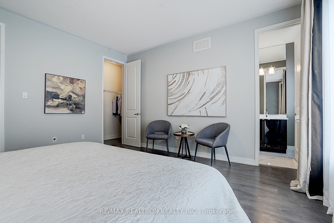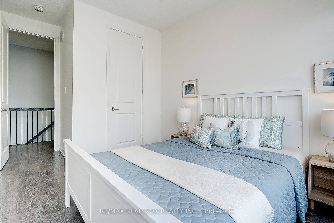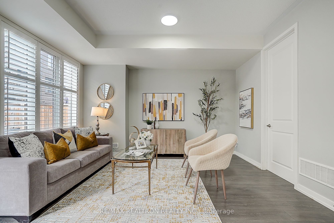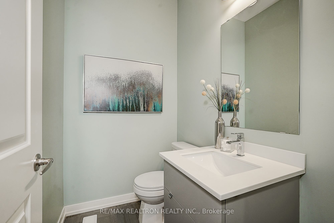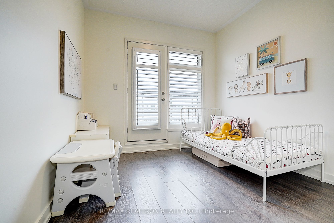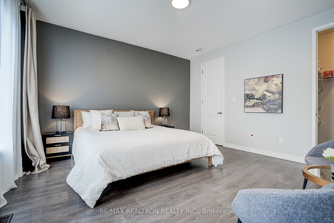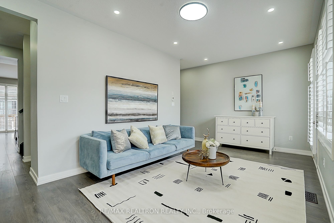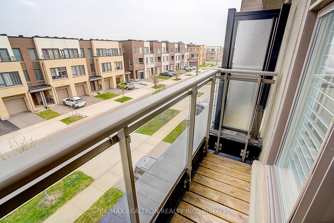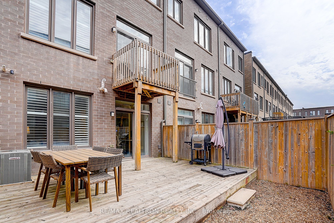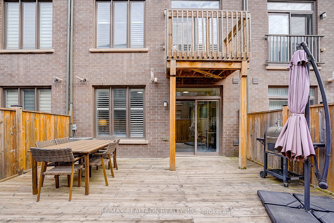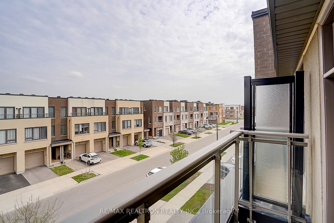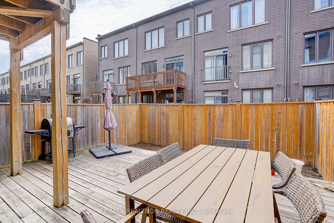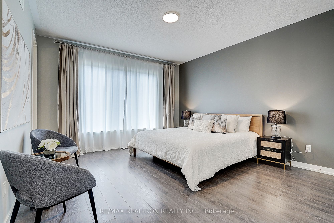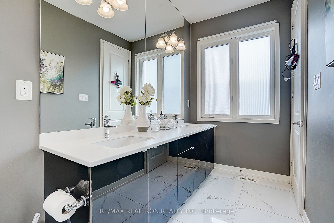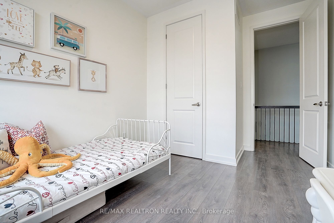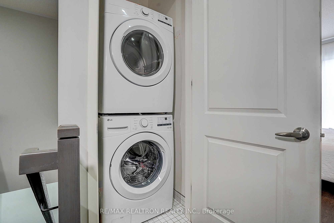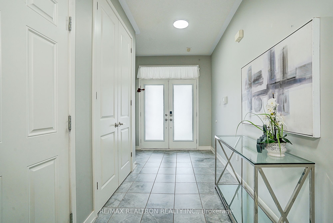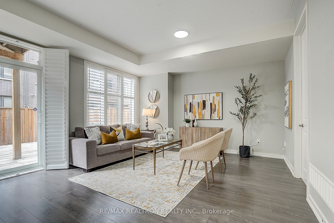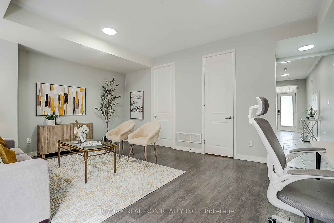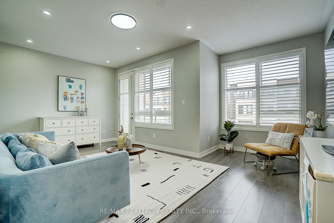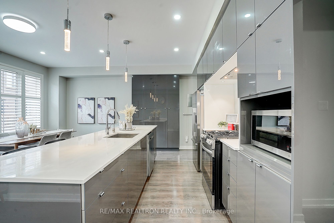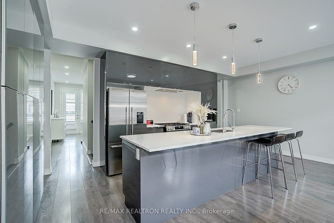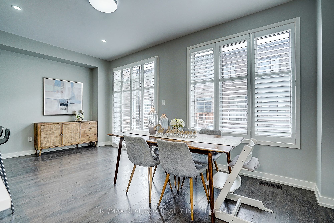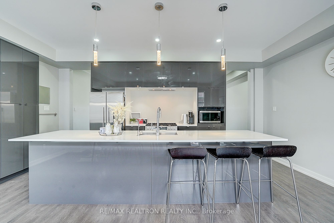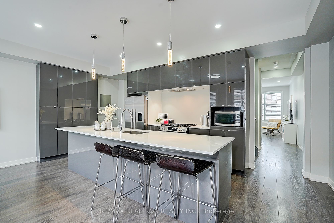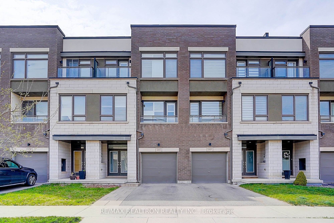
List Price: $999,000
181 Squire Crescent, Oakville, L6H 0L7
- By RE/MAX REALTRON REALTY INC.
Att/Row/Townhouse|MLS - #W12111734|New
3 Bed
4 Bath
2000-2500 Sqft.
Lot Size: 20 x 83.66 Feet
None Garage
Price comparison with similar homes in Oakville
Compared to 22 similar homes
-35.6% Lower↓
Market Avg. of (22 similar homes)
$1,550,168
Note * Price comparison is based on the similar properties listed in the area and may not be accurate. Consult licences real estate agent for accurate comparison
Room Information
| Room Type | Features | Level |
|---|---|---|
| Living Room 5.74 x 4.42 m | Balcony, Separate Room, Laminate | Main |
| Kitchen 5.74 x 2.57 m | Eat-in Kitchen, Centre Island, Granite Counters | Main |
| Dining Room 5.74 x 2.85 m | W/O To Deck, Large Window, Laminate | Main |
| Primary Bedroom 4.03 x 4.33 m | 4 Pc Ensuite, Large Window, Walk-In Closet(s) | Upper |
| Bedroom 2 2.76 x 4.58 m | Large Closet, Laminate, Large Window | Upper |
| Bedroom 3 2.83 x 3.85 m | Balcony, Laminate, Large Window | Upper |
Client Remarks
This Modern Townhouse Will Take Your Breath Away With Its Beautiful Finishing Touches & Design Choices. Absolutely Freehold Townhouse With No Fees Built by Great Gulf in 2017 With 2215 Sq Ft Of Above Ground- One Of The Largest Town Models In The Development. 9 Ft Ceilings On All Floors & Large Windows Offering Tons Of Natural Lights. An Upgraded Chef Inspired Kitchen Boasting 16' Island With Quartz & Corian Countertops & High-End Integrated Appliances, Open to Spacious Dining Room with Walk-Out to a Good-Sized Balcony. Bright Primary Bedroom Featuring Walk-In Closet, And Upgraded 4pc Ensuite with Oversized Shower! Ground Floor Living Room Can Double As A 4th Bedroom Or Office with B/I Storage Cabinets and Washroom & W/O to Fully-Fenced Yard (with Natural Gas BBQ Hook-up). Other Features: 3 Balconies, Interior Access From Garage, And Bedroom-Level Laundry. Great Public Outdoor Spaces A Short Walk Away - Squire Parkette W/ Playground; Fowley Park W/ Playground, Splash Pad, Kids Zip Line, Soccer Fields, Tennis Courts, And More. A Must See and Buy!
Property Description
181 Squire Crescent, Oakville, L6H 0L7
Property type
Att/Row/Townhouse
Lot size
N/A acres
Style
3-Storey
Approx. Area
N/A Sqft
Home Overview
Last check for updates
Virtual tour
N/A
Basement information
None
Building size
N/A
Status
In-Active
Property sub type
Maintenance fee
$N/A
Year built
--
Walk around the neighborhood
181 Squire Crescent, Oakville, L6H 0L7Nearby Places

Angela Yang
Sales Representative, ANCHOR NEW HOMES INC.
English, Mandarin
Residential ResaleProperty ManagementPre Construction
Mortgage Information
Estimated Payment
$0 Principal and Interest
 Walk Score for 181 Squire Crescent
Walk Score for 181 Squire Crescent

Book a Showing
Tour this home with Angela
Frequently Asked Questions about Squire Crescent
Recently Sold Homes in Oakville
Check out recently sold properties. Listings updated daily
See the Latest Listings by Cities
1500+ home for sale in Ontario
