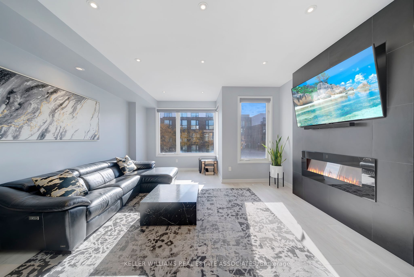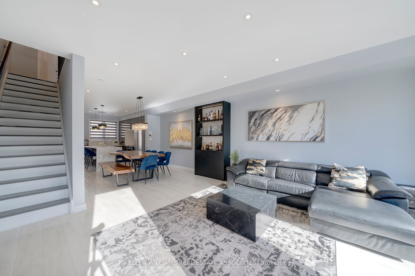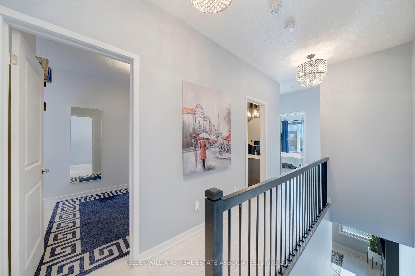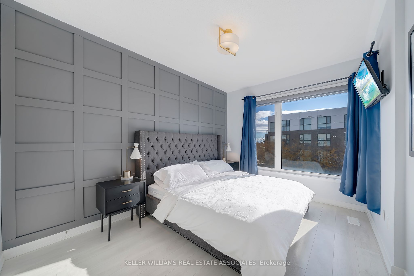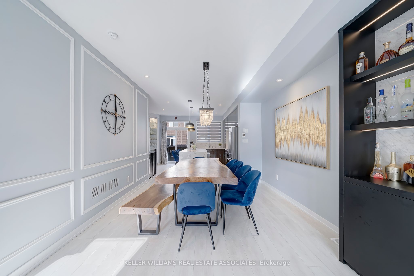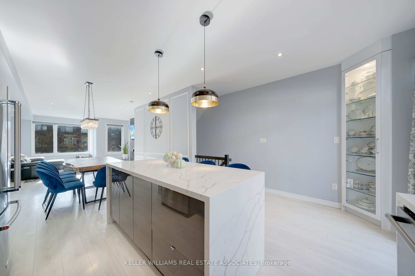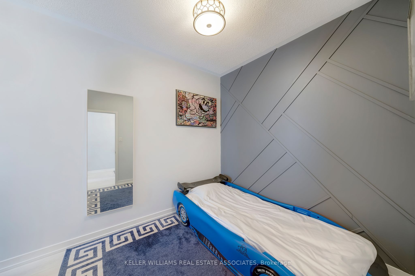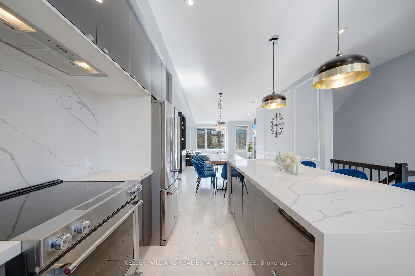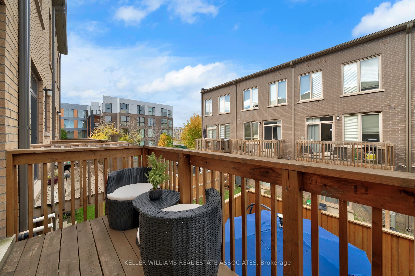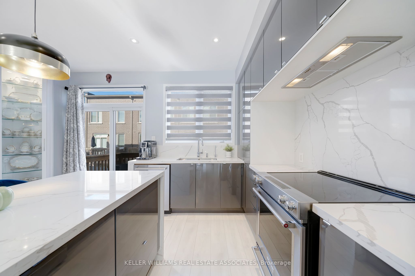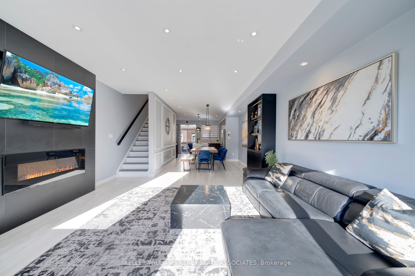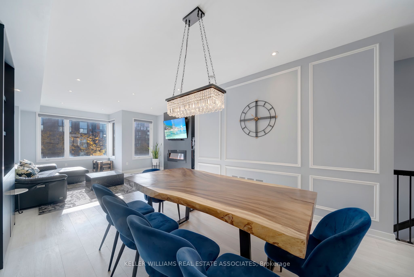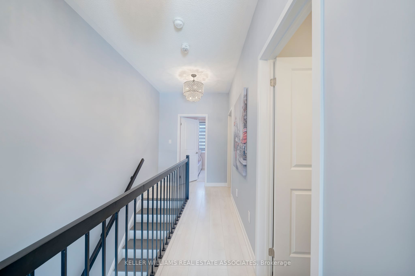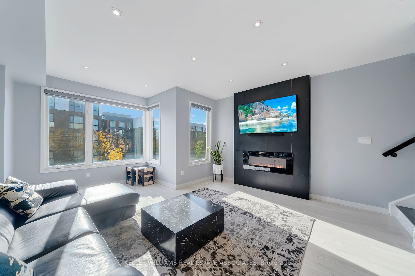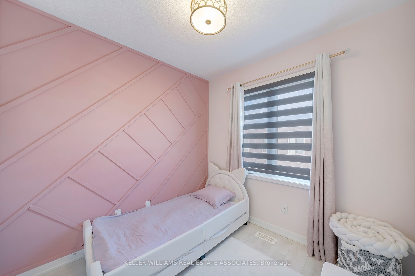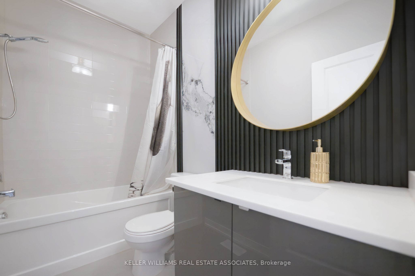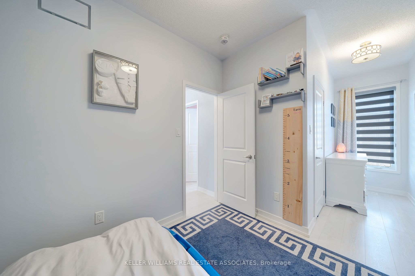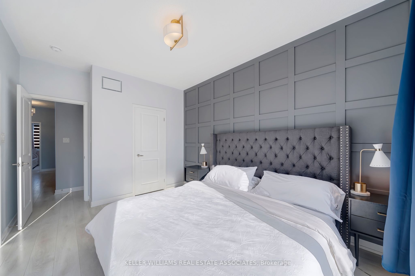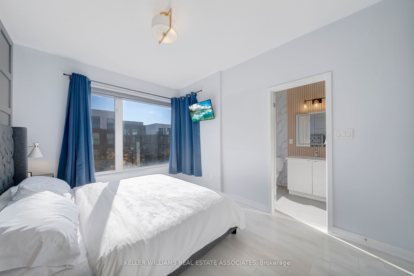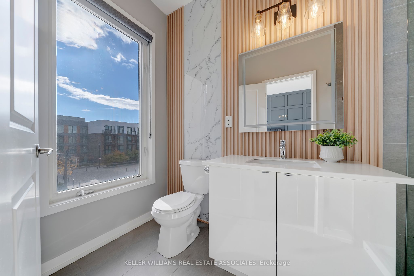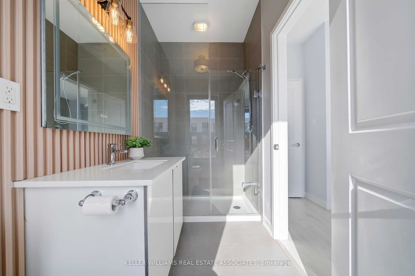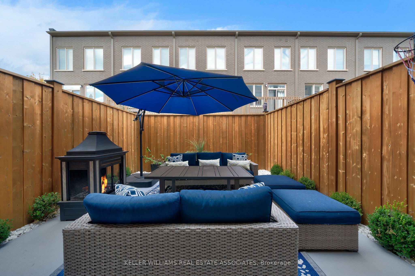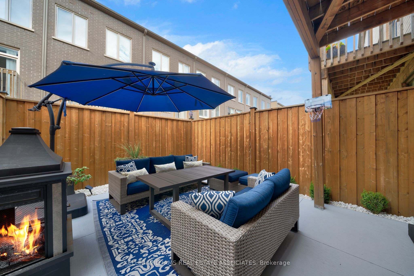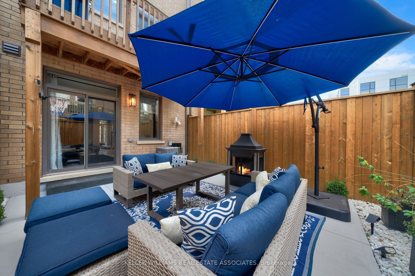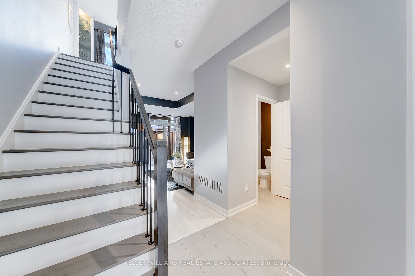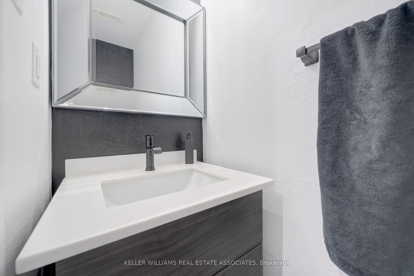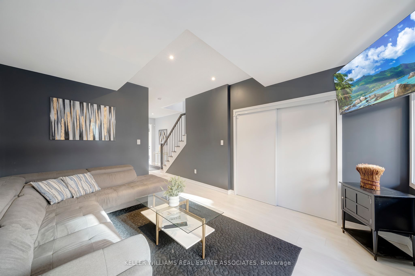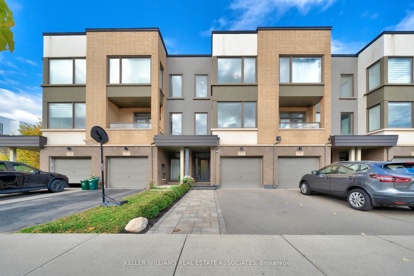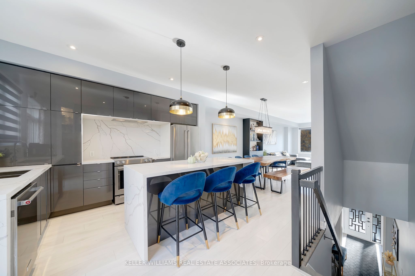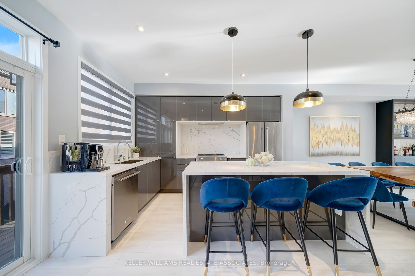
List Price: $1,228,000
173 Sabina Drive, Oakville, L6H 0L4
- By KELLER WILLIAMS REAL ESTATE ASSOCIATES
Att/Row/Townhouse|MLS - #W12111474|New
3 Bed
3 Bath
2000-2500 Sqft.
Lot Size: 16.24 x 83.73 Feet
Built-In Garage
Price comparison with similar homes in Oakville
Compared to 86 similar homes
3.3% Higher↑
Market Avg. of (86 similar homes)
$1,188,532
Note * Price comparison is based on the similar properties listed in the area and may not be accurate. Consult licences real estate agent for accurate comparison
Room Information
| Room Type | Features | Level |
|---|---|---|
| Kitchen 4.72 x 3.66 m | Centre Island, Granite Counters, W/O To Balcony | Main |
| Dining Room 3.72 x 3.69 m | Open Concept, Pot Lights, Hardwood Floor | Main |
| Living Room 4.72 x 3.66 m | B/I Bar, Gas Fireplace, Pot Lights | Main |
| Primary Bedroom 4.02 x 3.08 m | Walk-In Closet(s), 3 Pc Ensuite, Hardwood Floor | Second |
| Bedroom 2 2.74 x 2.47 m | Large Window, Walk-In Closet(s), Hardwood Floor | Second |
| Bedroom 3 2.68 x 2.62 m | Large Window, Closet, Hardwood Floor | Second |
Client Remarks
Conveniently located near all amenities, including parks, schools, restaurants and shops, this stunning, freehold townhome with no maintenance fees is a must see! With a spacious layout and stylish design, this 3-bedroom, 3 washroom home is ideal for first-time homebuyers or growing families. Completely move in ready with numerous upgrades including engineered hardwood floors throughout, 9' ceilings on all 3 levels, designer light fixtures, smooth ceilings and potlights, custom window coverings and beautiful accent walls. Enjoy convenient living with direct entry from the garage to the ground floor and relax in the spacious family room with a walk out to a private, fully fenced backyard retreat. The main floor features an open concept layout with abundant natural light, and is ideal for entertaining with a custom built bar and gas fireplace .The modern, chef's kitchen is fully equipped with stainless steel appliances, ample cabinetry, quartz countertops& backsplash and a breakfast bar for casual dining. Great curb appeal with new landscaping and a beautiful stone walkway. Whole house water filtration system. Laundry conveniently located upstairs. Ample space in the garage with a side mounted garage door opener. Ring Camera on front door and home alarm system with camera. Simply move in & enjoy!
Property Description
173 Sabina Drive, Oakville, L6H 0L4
Property type
Att/Row/Townhouse
Lot size
N/A acres
Style
3-Storey
Approx. Area
N/A Sqft
Home Overview
Last check for updates
Virtual tour
N/A
Basement information
None
Building size
N/A
Status
In-Active
Property sub type
Maintenance fee
$N/A
Year built
2024
Walk around the neighborhood
173 Sabina Drive, Oakville, L6H 0L4Nearby Places

Angela Yang
Sales Representative, ANCHOR NEW HOMES INC.
English, Mandarin
Residential ResaleProperty ManagementPre Construction
Mortgage Information
Estimated Payment
$0 Principal and Interest
 Walk Score for 173 Sabina Drive
Walk Score for 173 Sabina Drive

Book a Showing
Tour this home with Angela
Frequently Asked Questions about Sabina Drive
Recently Sold Homes in Oakville
Check out recently sold properties. Listings updated daily
See the Latest Listings by Cities
1500+ home for sale in Ontario
