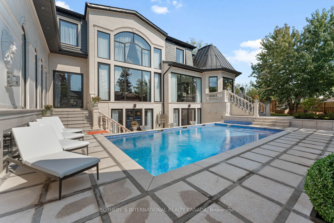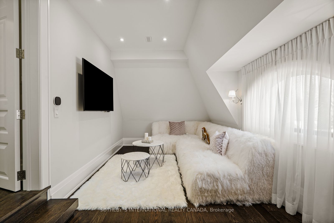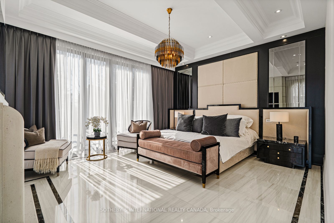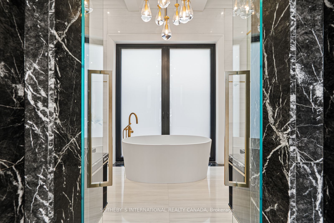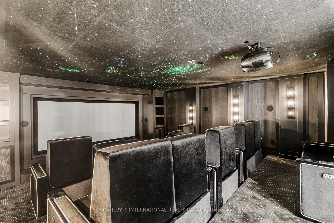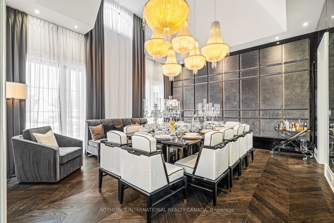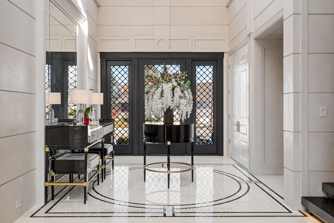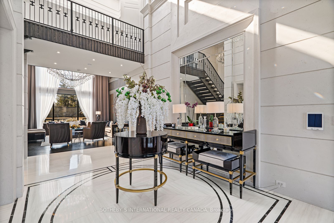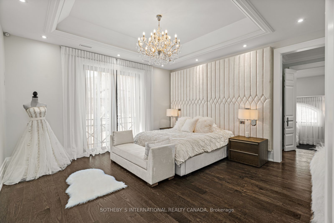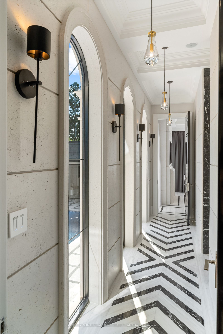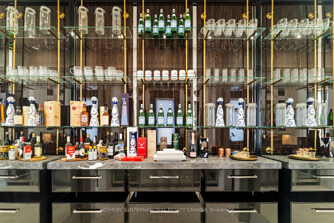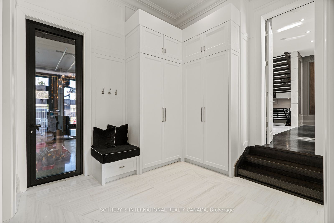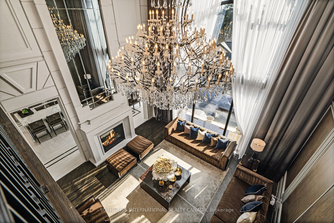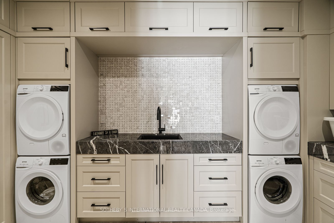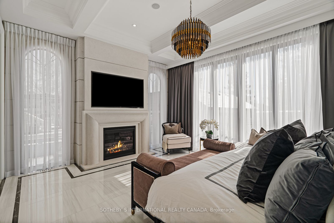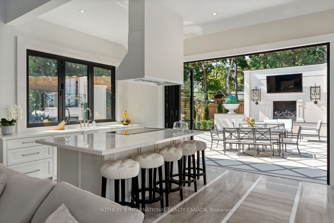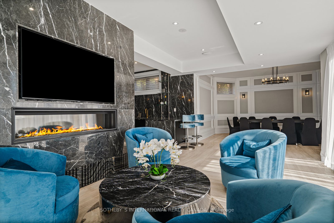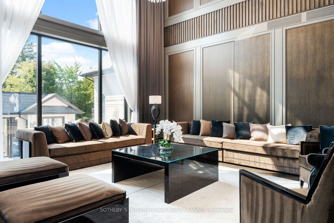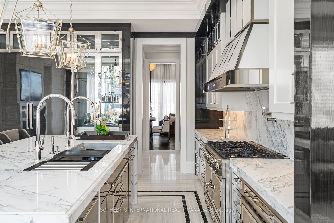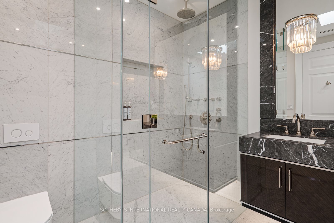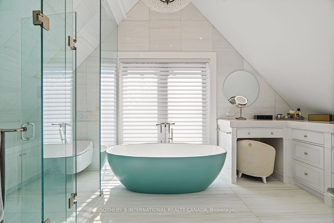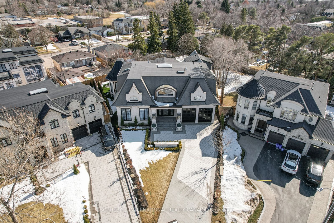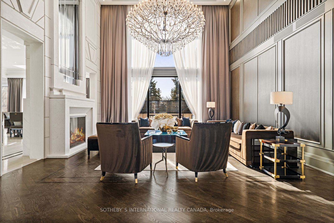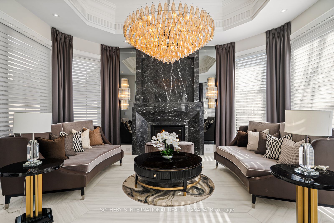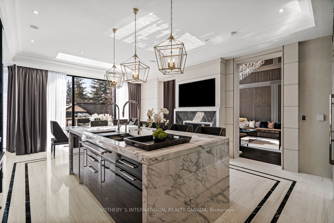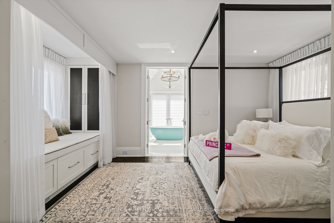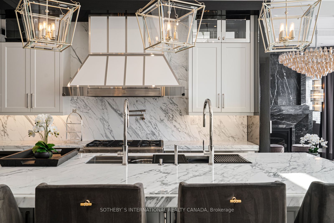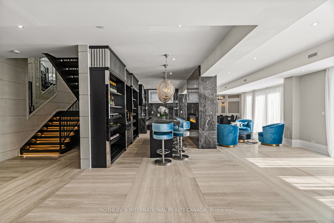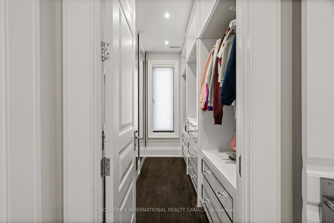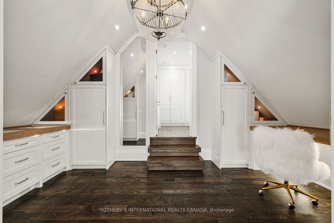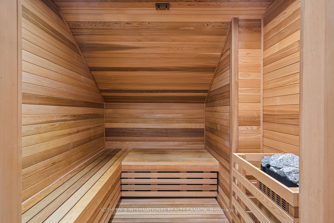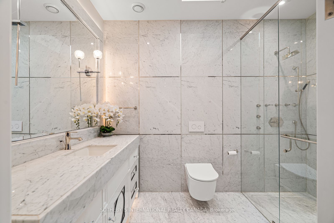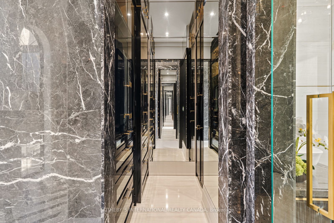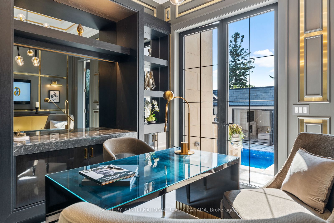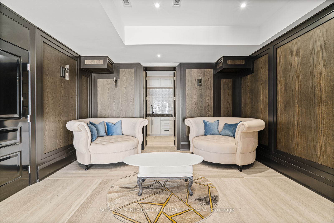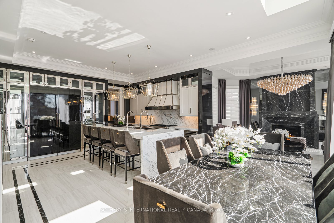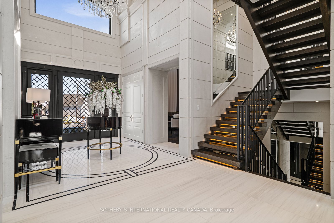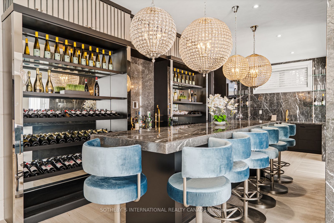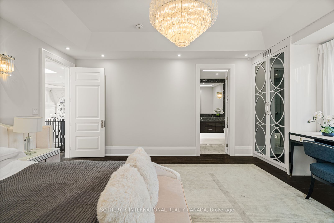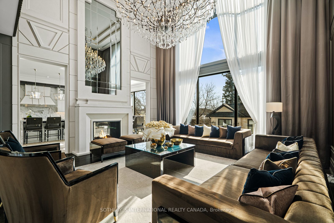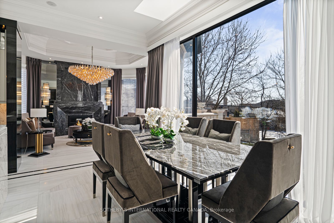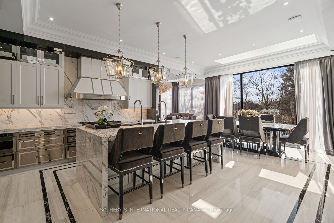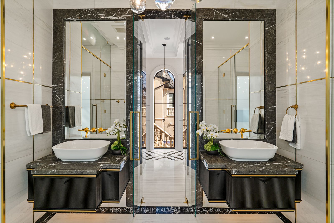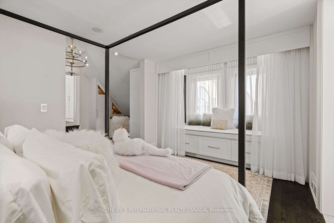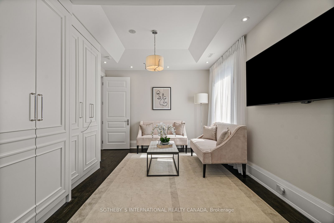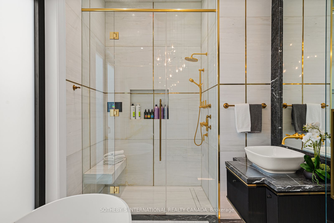
List Price: $7,498,000
168 Oliver Place, Oakville, L6H 1K8
- By SOTHEBY`S INTERNATIONAL REALTY CANADA
Detached|MLS - #W12015670|New
5 Bed
7 Bath
5000 + Sqft.
Lot Size: 42.64 x 194.55 Feet
Attached Garage
Price comparison with similar homes in Oakville
Compared to 12 similar homes
11.3% Higher↑
Market Avg. of (12 similar homes)
$6,739,408
Note * Price comparison is based on the similar properties listed in the area and may not be accurate. Consult licences real estate agent for accurate comparison
Room Information
| Room Type | Features | Level |
|---|---|---|
| Living Room 6.7 x 6.09 m | Hardwood Floor, 2 Way Fireplace, Overlooks Pool | Main |
| Dining Room 6.15 x 5.36 m | Hardwood Floor, Window Floor to Ceiling, Mirrored Walls | Main |
| Kitchen 5.54 x 4.72 m | Marble Floor, Marble Counter, 2 Way Fireplace | Main |
| Primary Bedroom 5.39 x 4.78 m | Marble Floor, Fireplace, Overlooks Backyard | Main |
| Bedroom 2 5.66 x 4.72 m | Hardwood Floor, 4 Pc Ensuite, Walk-In Closet(s) | Second |
| Bedroom 3 4.6 x 4.14 m | Hardwood Floor, 3 Pc Ensuite, Walk-In Closet(s) | Second |
Client Remarks
Welcome to this extraordinary newly built estate, where luxury meets timeless design. Spanning over 9,000 sqft across three levels, this stunning residence boasts impeccable architectural details and thoughtfully crafted living spaces. Pass the expansive 11ft double garage and step into the grand foyer, where heated marble floors set the tone for sophistication. Elegant marble finishes adorn the counters, floors, fireplaces, and backsplashes throughout, enhancing the beauty of every room. The seamless layout flows effortlessly into the living room and chefs kitchen, where large floor-to-ceiling windows and a two-way fireplace create a warm and inviting atmosphere. The kitchen is a culinary masterpiece, with Calacatta marble countertops, a La Cornue range, and a convenient pantry - ideal for hosting in the formal, light-filled dining room. A private office, and luxurious master suite offering an impressive ensuite with his-and-hers closets and serene backyard views, complete this floor. Upstairs, you'll find three generous bedrooms with a playroom adjoining the third bedroom, plus a teenager lounge, laundry room, and a coffee station with a beverage cooler. The basement is an entertainers dream, offering a gym, recreation room with wet bar, media room, guest bedroom, full kitchen, and a laundry room with double washer/dryers. A Cambridge elevator provides easy access to all floors. Outside, the meticulously landscaped grounds are designed for ultimate entertainment, complete with a fireplace, outdoor kitchen, heated concrete pool, jacuzzi, inground trampoline, putting green, and Canadian turf. A separate cabana offers additional comfort, featuring a full bathroom, bunk bed, living room, and kitchen. Every detail of this home has been carefully considered, offering unparalleled luxury, comfort, and sophistication in an unbeatable location, just minutes from top schools, parks, golf courses, and shopping. Make this remarkable home yours. Also available for lease.
Property Description
168 Oliver Place, Oakville, L6H 1K8
Property type
Detached
Lot size
N/A acres
Style
2-Storey
Approx. Area
N/A Sqft
Home Overview
Last check for updates
Virtual tour
N/A
Basement information
Finished with Walk-Out
Building size
N/A
Status
In-Active
Property sub type
Maintenance fee
$N/A
Year built
--
Walk around the neighborhood
168 Oliver Place, Oakville, L6H 1K8Nearby Places

Angela Yang
Sales Representative, ANCHOR NEW HOMES INC.
English, Mandarin
Residential ResaleProperty ManagementPre Construction
Mortgage Information
Estimated Payment
$0 Principal and Interest
 Walk Score for 168 Oliver Place
Walk Score for 168 Oliver Place

Book a Showing
Tour this home with Angela
Frequently Asked Questions about Oliver Place
Recently Sold Homes in Oakville
Check out recently sold properties. Listings updated daily
See the Latest Listings by Cities
1500+ home for sale in Ontario
