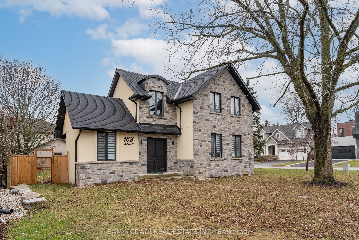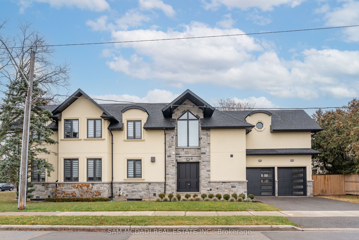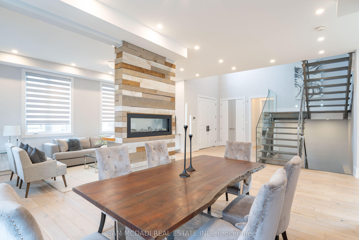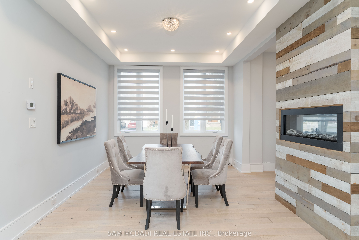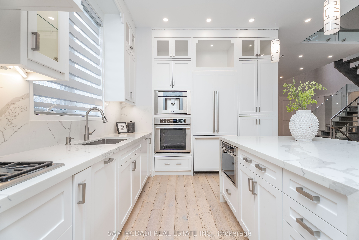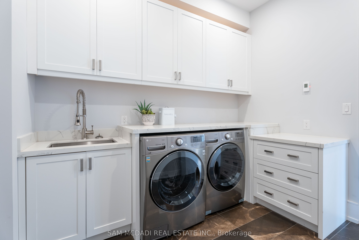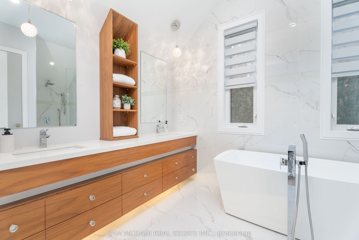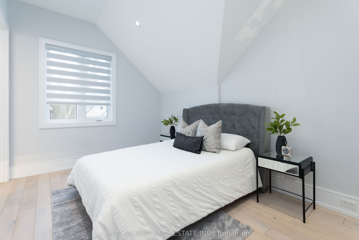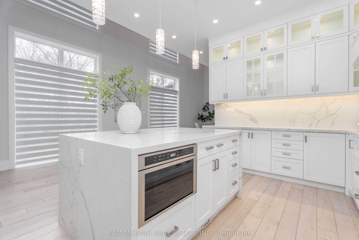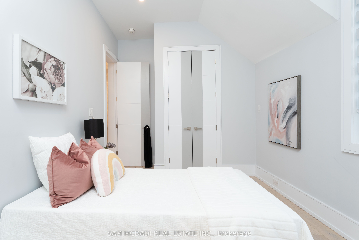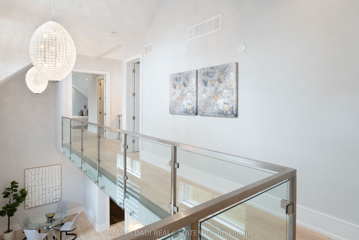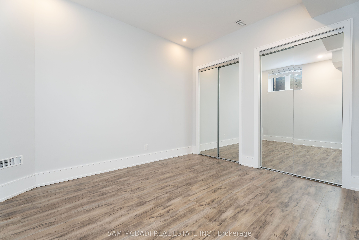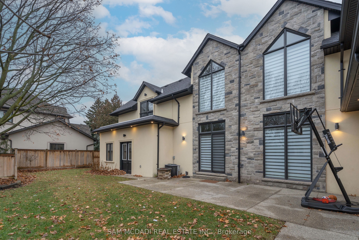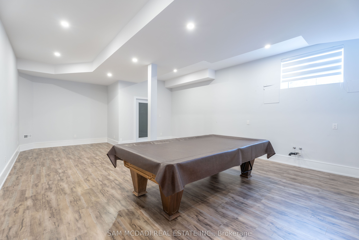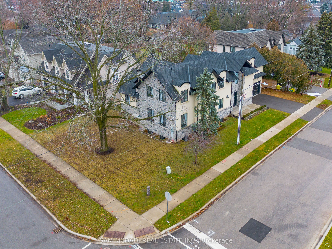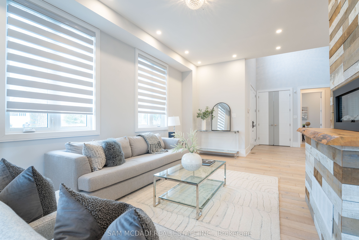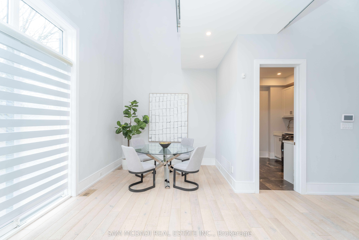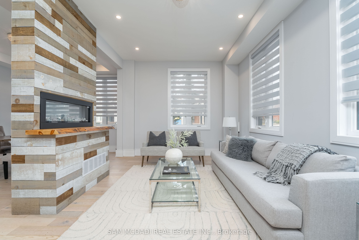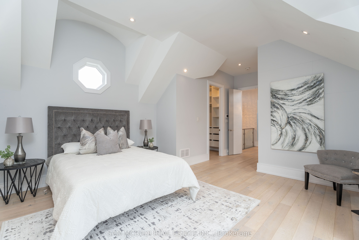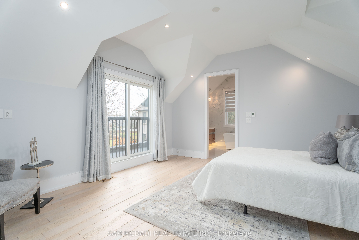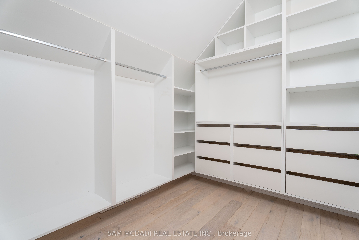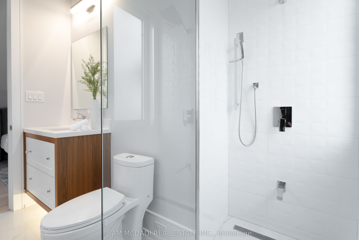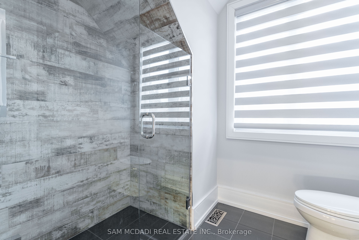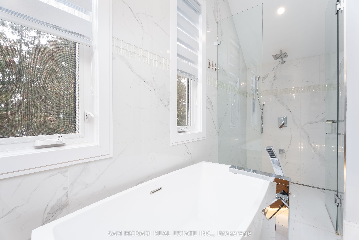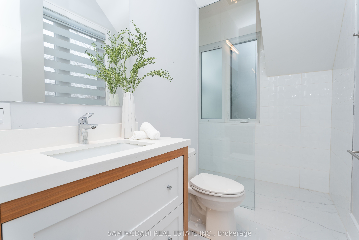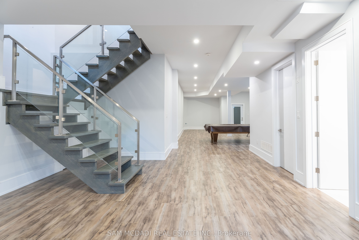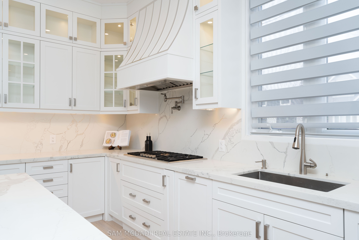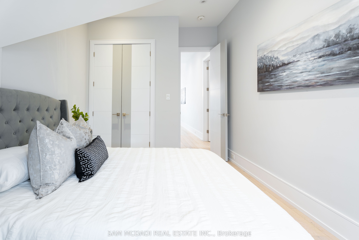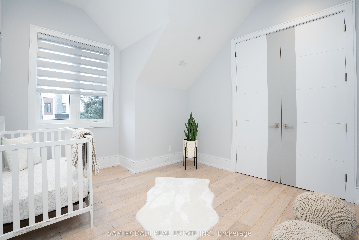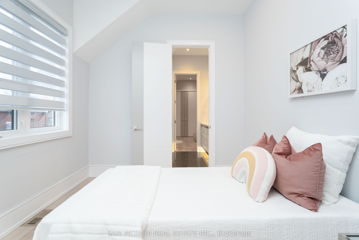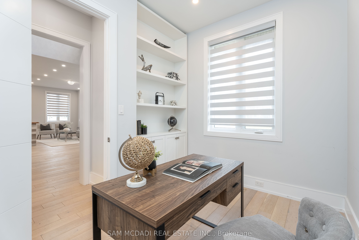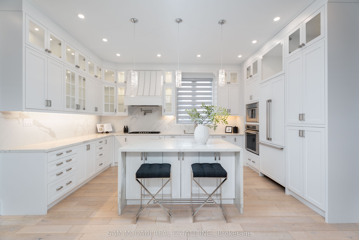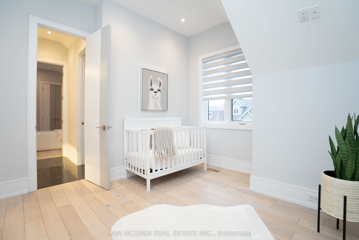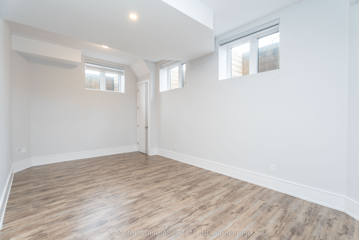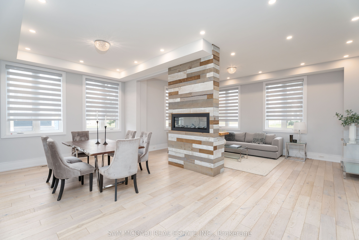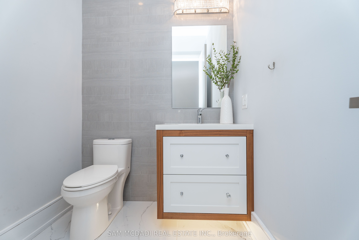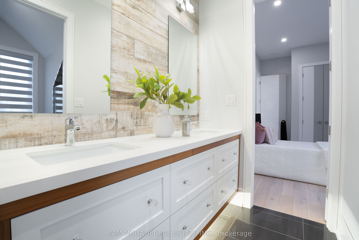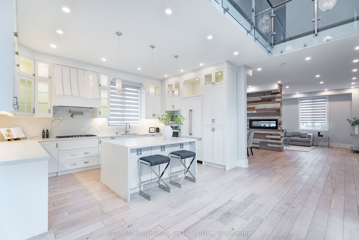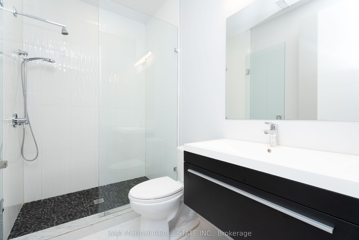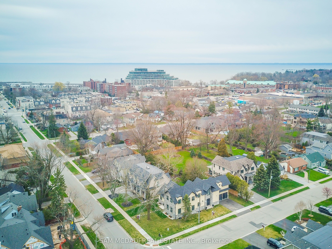
List Price: $2,988,000
168 Nelson Street, Oakville, L6L 3J2
- By SAM MCDADI REAL ESTATE INC.
Detached|MLS - #W12065800|New
5 Bed
5 Bath
3500-5000 Sqft.
Lot Size: 69 x 125 Feet
Built-In Garage
Price comparison with similar homes in Oakville
Compared to 71 similar homes
-4.3% Lower↓
Market Avg. of (71 similar homes)
$3,122,311
Note * Price comparison is based on the similar properties listed in the area and may not be accurate. Consult licences real estate agent for accurate comparison
Room Information
| Room Type | Features | Level |
|---|---|---|
| Kitchen 6.02 x 5.34 m | Centre Island, B/I Appliances, Quartz Counter | Main |
| Dining Room 6.9 x 3.54 m | Pot Lights, 2 Way Fireplace, Hardwood Floor | Main |
| Living Room 6.1 x 3.64 m | Open Concept, 2 Way Fireplace, Hardwood Floor | Main |
| Primary Bedroom 4.52 x 6.59 m | 5 Pc Ensuite, Walk-In Closet(s), Vaulted Ceiling(s) | Second |
| Bedroom 2 2.9 x 4.24 m | Semi Ensuite, Closet, Hardwood Floor | Second |
| Bedroom 3 3.62 x 3.64 m | Semi Ensuite, Closet, Hardwood Floor | Second |
| Bedroom 4 3.04 x 4.72 m | 3 Pc Ensuite, Closet, Hardwood Floor | Second |
| Bedroom 5 4.55 x 3.94 m | Pot Lights, Mirrored Closet, Above Grade Window | Basement |
Client Remarks
Make Yourself At Home In One of Oakville's Most Sought After Communities! This Immaculate 4+1 Bedroom 5 Bathroom Custom Luxury Home Is Everything You've Been Waiting For w/ Meticulous Craftsmanship Throughout! Gorgeous Dream Kitchen Anchored w/ A Lg Centre Island Featuring Quartz Waterfall Counters, B/I Stainless Steel Appliances, and A Spacious Breakfast Area Overlooking The Backyard. Functional Open Concept Layout w/ 10ft and Open To Above Ceilings Further Solidifying The Epitome of Luxury. Combined Living and Dining Rooms With Double Facing Floor to Ceiling Fireplace. Spacious Office w/ 2pc Powder Room Accompanies This Level + A Main Flr Laundry Room. The Owners Suite Located on The Upper Level Is Designed w/ A Bespoke 5pc Ensuite, Large Walk-in Closet, and Beautiful Vaulted Ceilings. 3 More Spacious Bedrooms Down The Hall w/ Ensuites & Their Own Intriguing Design Details + 9ft ceilings on this level. Professionally Finished Bsmt w/ 11ft Ceilings and Nanny/Guest Suite, 3pc Bath, and Lg Rec Area! Additional Features Include: Pot Lights,, Elegant Hardwood Floors on Main + 2nd Level, Floating Staircase w/ Custom Glass Railing, Illuminated Lighting, Floating Bathroom Vanities, Zebra Shades, Thermador Coffee Machine & More.
Property Description
168 Nelson Street, Oakville, L6L 3J2
Property type
Detached
Lot size
N/A acres
Style
2-Storey
Approx. Area
N/A Sqft
Home Overview
Last check for updates
Virtual tour
N/A
Basement information
Finished,Full
Building size
N/A
Status
In-Active
Property sub type
Maintenance fee
$N/A
Year built
--
Walk around the neighborhood
168 Nelson Street, Oakville, L6L 3J2Nearby Places

Angela Yang
Sales Representative, ANCHOR NEW HOMES INC.
English, Mandarin
Residential ResaleProperty ManagementPre Construction
Mortgage Information
Estimated Payment
$0 Principal and Interest
 Walk Score for 168 Nelson Street
Walk Score for 168 Nelson Street

Book a Showing
Tour this home with Angela
Frequently Asked Questions about Nelson Street
Recently Sold Homes in Oakville
Check out recently sold properties. Listings updated daily
See the Latest Listings by Cities
1500+ home for sale in Ontario
