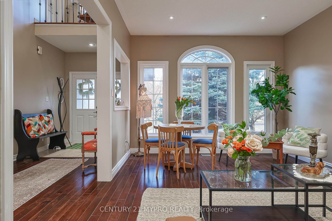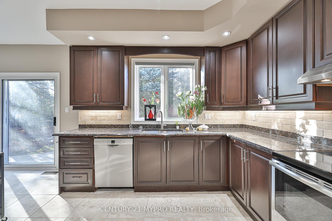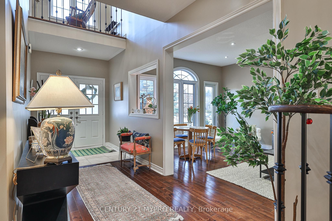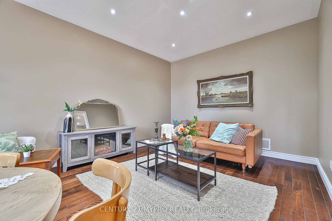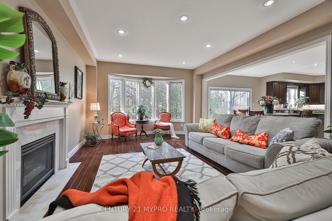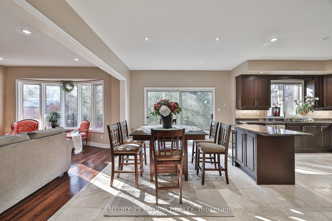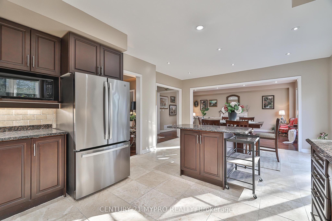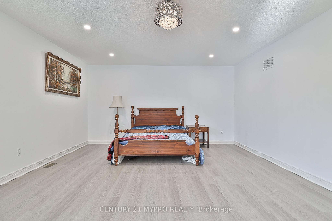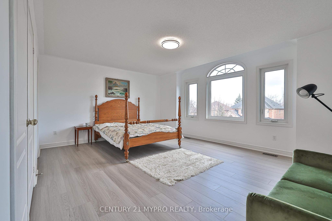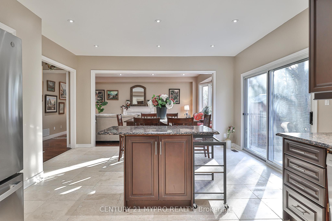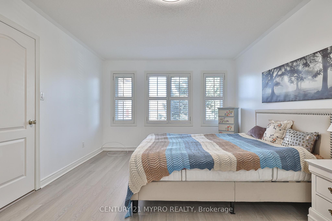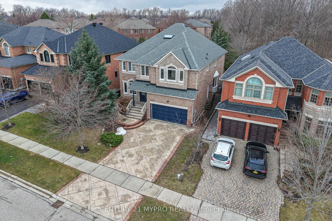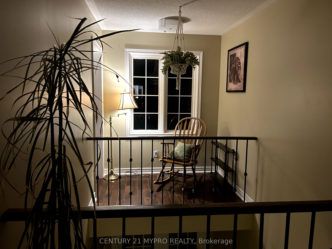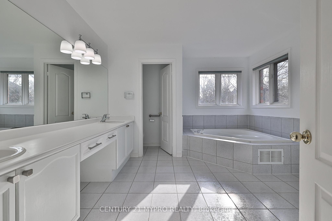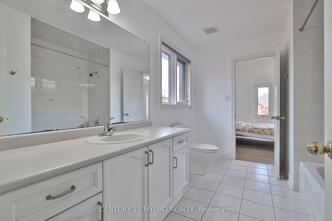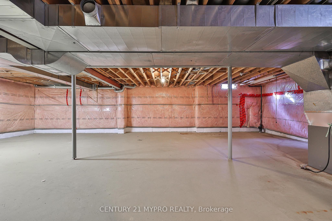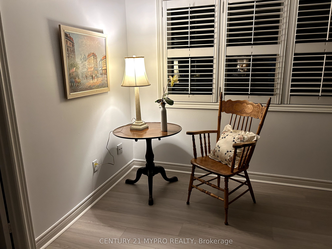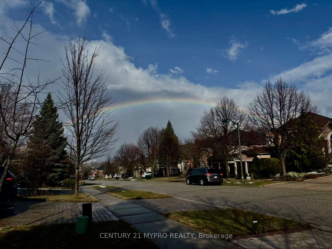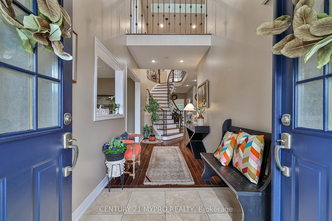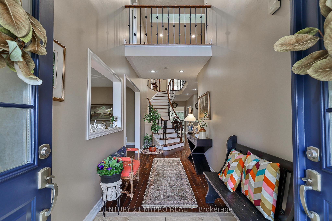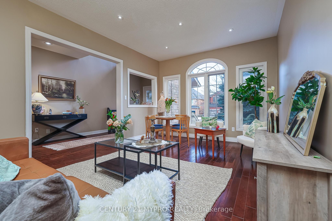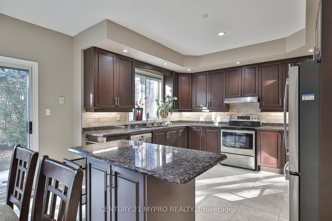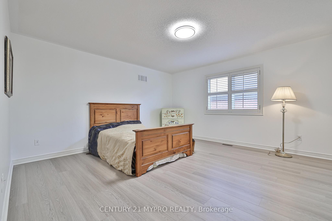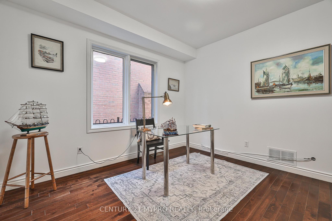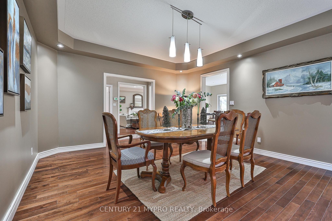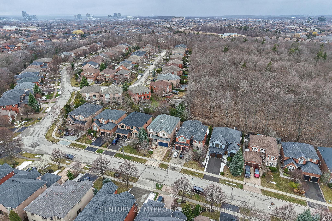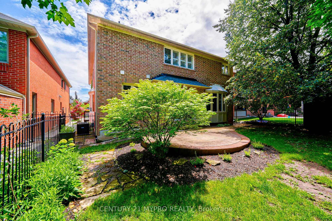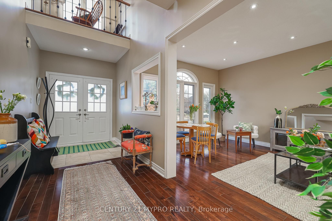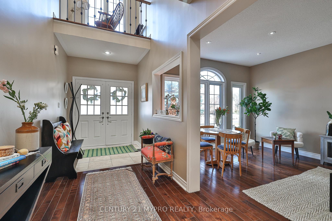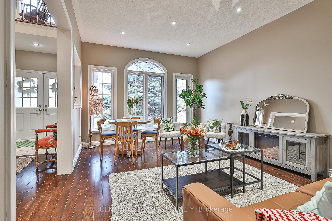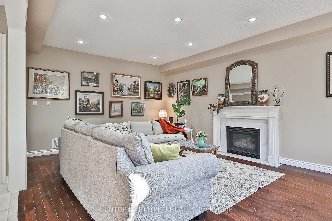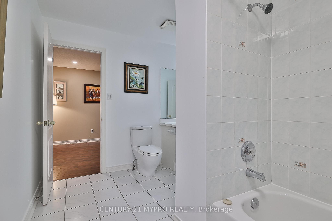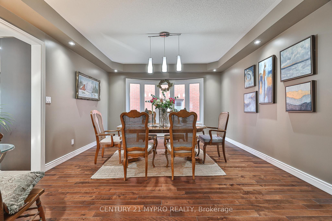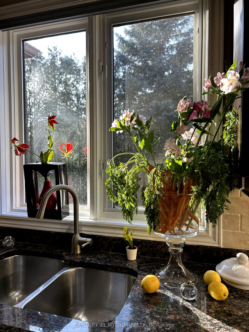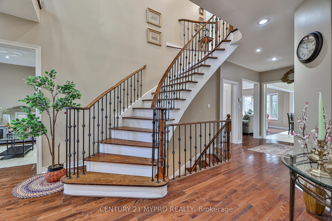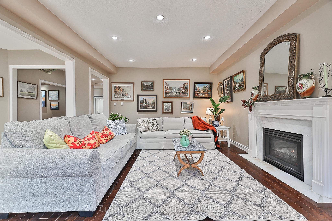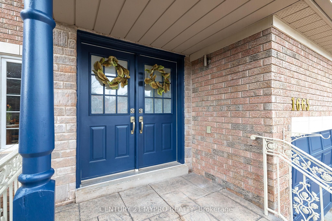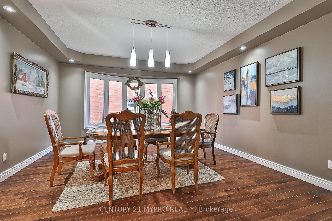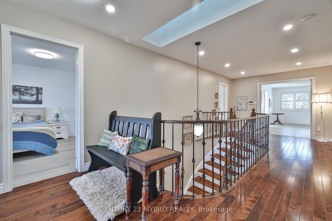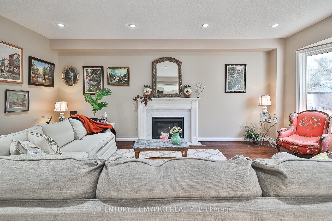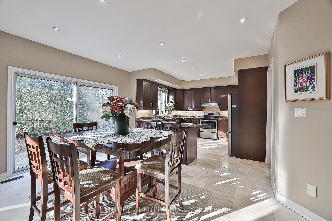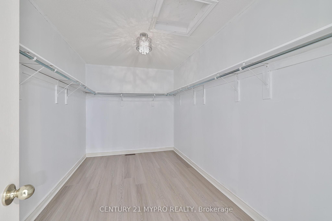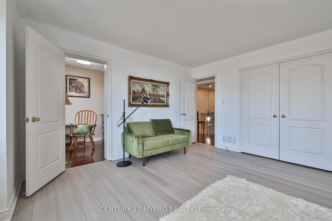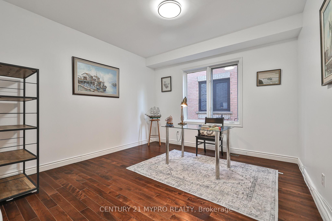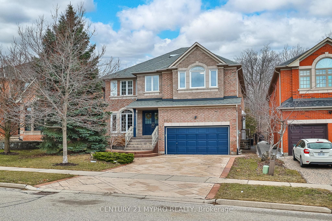
List Price: $1,999,999
1665 Glenvista Drive, Oakville, L6H 6K6
- By CENTURY 21 MYPRO REALTY
Detached|MLS - #W12025056|New
5 Bed
4 Bath
3500-5000 Sqft.
Attached Garage
Price comparison with similar homes in Oakville
Compared to 64 similar homes
-18.9% Lower↓
Market Avg. of (64 similar homes)
$2,467,149
Note * Price comparison is based on the similar properties listed in the area and may not be accurate. Consult licences real estate agent for accurate comparison
Room Information
| Room Type | Features | Level |
|---|---|---|
| Living Room 5.18 x 3.66 m | Hardwood Floor, Picture Window, Overlooks Garden | Ground |
| Dining Room 4.62 x 4.27 m | Hardwood Floor, Coffered Ceiling(s) | Ground |
| Kitchen 7.01 x 4.88 m | Ceramic Floor, B/I Dishwasher, Family Size Kitchen | Ground |
| Primary Bedroom 7.01 x 4.6 m | 5 Pc Ensuite, Walk-In Closet(s), Broadloom | Second |
| Bedroom 2 4.57 x 4.42 m | Semi Ensuite, Double Closet, Broadloom | Second |
| Bedroom 3 5.49 x 4.27 m | Semi Ensuite, Double Closet, Broadloom | Second |
| Bedroom 4 5.38 x 3.66 m | 4 Pc Ensuite, Double Closet, Broadloom | Second |
Client Remarks
Backed a beautiful wooded ravine where vibrant cardinals and other lovely birds can be seen right from your backyard. A tranquil walking trail meanders through the lush wooded ravine, The Irreplaceable Unicorn 1-of-1 in Iroquois Ridge North Oakvilles ONLY 4,000+ sqft detached home simultaneously zoned for: St. Marguerite D'Youville Elementary AND Iroquois Ridge High School (Fraser Institute Top 1% in Ontario) No competing 2025 listing offers this dual-academic advantage within 400 meters. Why This Cannot Be Replicated ?Space Monopoly 4,066 sqft 9 ftAbove Grade + 1,898 sqft Basement Land Legacy 49.21' frontage Safest family buffer in the neighbourhood - 119.75' depth Lifetime privacy guarantee Academic Supremacy - Seamless K-12 excellence within walking distance: 08:00 AM: Walk elementary kids (zero road crossings) 03:00 PM: Teens return safely via private forest path . Health & Safety - 100% carpet-free living (ideal for allergies) Dual schools = Perpetual educational privilege - 4,000+ sqft = Three-generation growth insurance - Ravine lot = Century-long natural equity fell in love with how the light dances through the trees onto the kitchen island. Why Uncopyable: 1. Policy Barrier: Oakville's 2030 Land Use Plan bans >45' frontage developments 2. Time Capsule: 1997 build allows 22% higher density than current bylaws 3. Ecological Lock: Permanent ravine protection (Municipal Covenant #GLEN-RAV-1999) 4. Academic Monopoly: School board confirms no boundary changes for 10+ years .Don't miss out this spectacular home in Joshuas Creek .4+1Beds | 4 Baths | 4,066 SqFt | Generational Legacy Home Nestled on a serene, ravine-backed oasis, this meticulously upgraded sanctuary is not just a house it's the stage for your family's greatest adventures. Walk to top-ranked schools, host epic hockey watch parties, and watch deer graze from your breakfast nook. Life here isnt just lived it's celebrated.offer date 03/31/2025 .OPEN HOUSE SATURDAY SUNDAY 2-5pm
Property Description
1665 Glenvista Drive, Oakville, L6H 6K6
Property type
Detached
Lot size
N/A acres
Style
2-Storey
Approx. Area
N/A Sqft
Home Overview
Last check for updates
Virtual tour
N/A
Basement information
Full
Building size
N/A
Status
In-Active
Property sub type
Maintenance fee
$N/A
Year built
--
Walk around the neighborhood
1665 Glenvista Drive, Oakville, L6H 6K6Nearby Places

Shally Shi
Sales Representative, Dolphin Realty Inc
English, Mandarin
Residential ResaleProperty ManagementPre Construction
Mortgage Information
Estimated Payment
$0 Principal and Interest
 Walk Score for 1665 Glenvista Drive
Walk Score for 1665 Glenvista Drive

Book a Showing
Tour this home with Shally
Frequently Asked Questions about Glenvista Drive
Recently Sold Homes in Oakville
Check out recently sold properties. Listings updated daily
No Image Found
Local MLS®️ rules require you to log in and accept their terms of use to view certain listing data.
No Image Found
Local MLS®️ rules require you to log in and accept their terms of use to view certain listing data.
No Image Found
Local MLS®️ rules require you to log in and accept their terms of use to view certain listing data.
No Image Found
Local MLS®️ rules require you to log in and accept their terms of use to view certain listing data.
No Image Found
Local MLS®️ rules require you to log in and accept their terms of use to view certain listing data.
No Image Found
Local MLS®️ rules require you to log in and accept their terms of use to view certain listing data.
No Image Found
Local MLS®️ rules require you to log in and accept their terms of use to view certain listing data.
No Image Found
Local MLS®️ rules require you to log in and accept their terms of use to view certain listing data.
Check out 100+ listings near this property. Listings updated daily
See the Latest Listings by Cities
1500+ home for sale in Ontario
