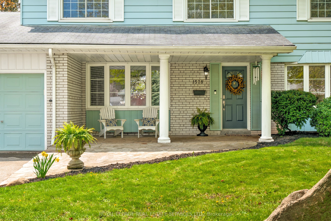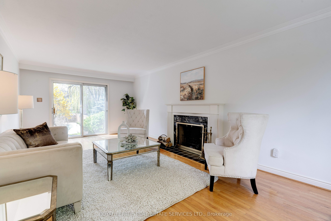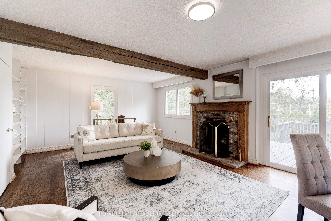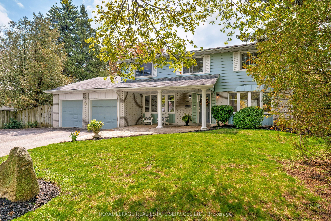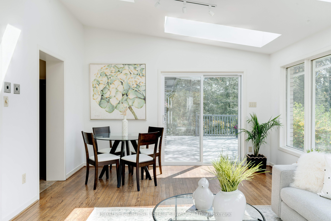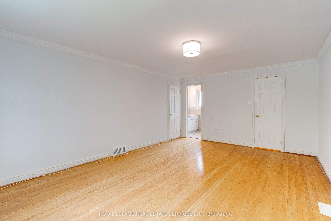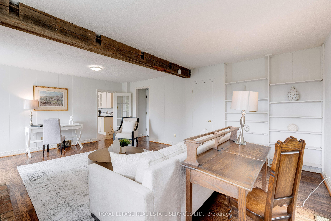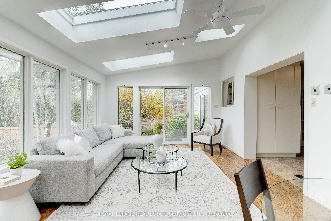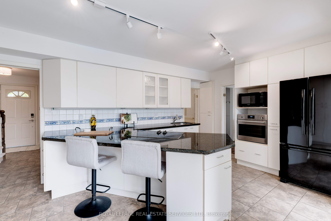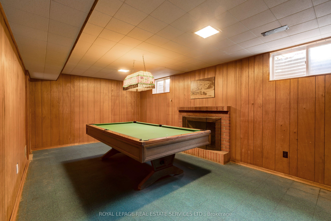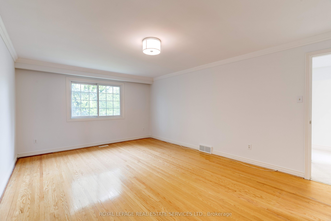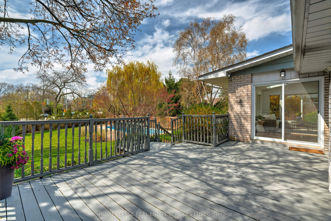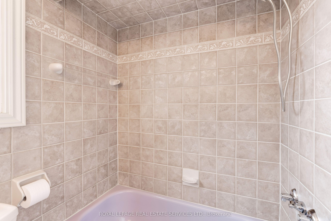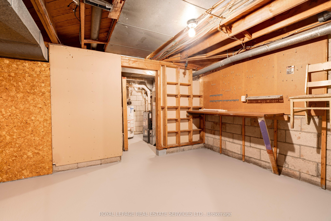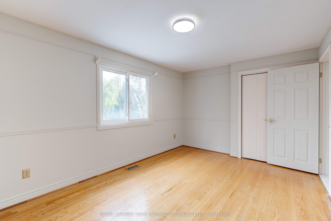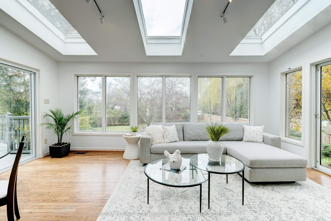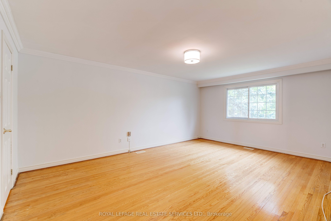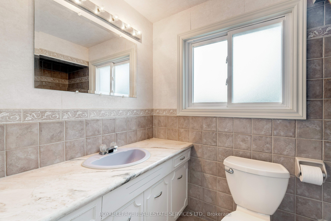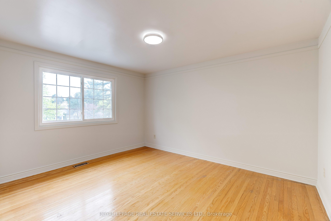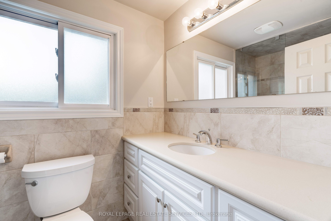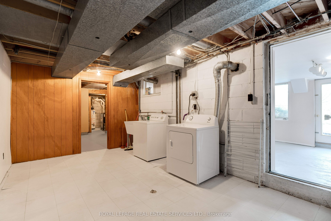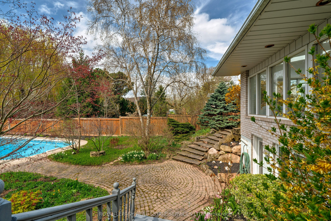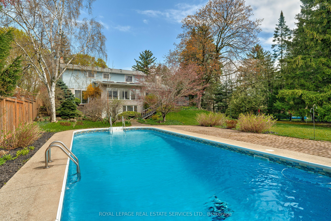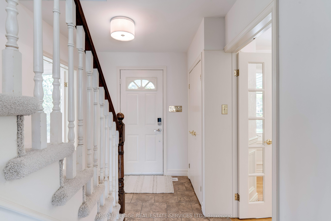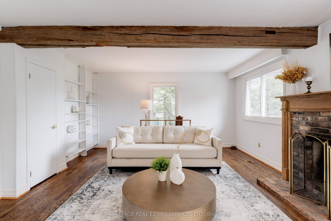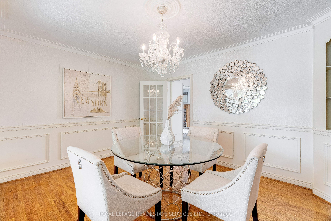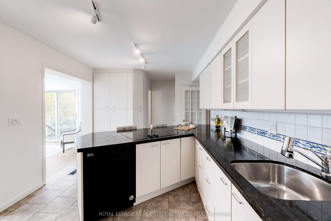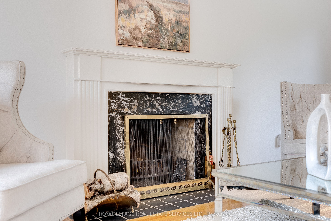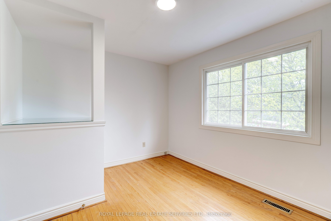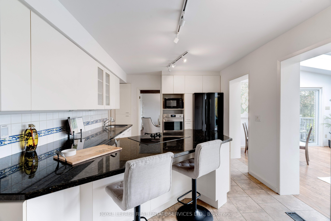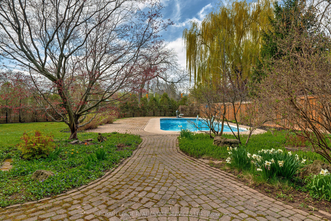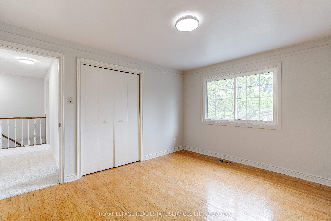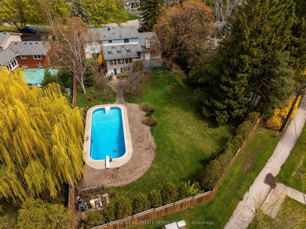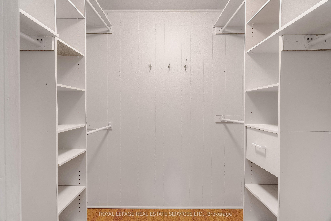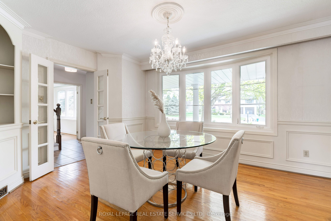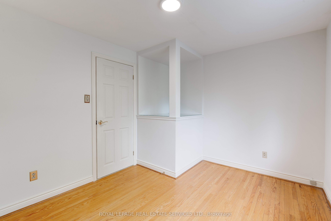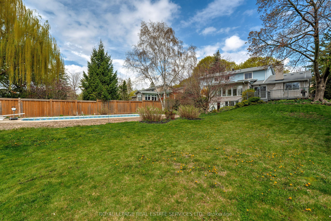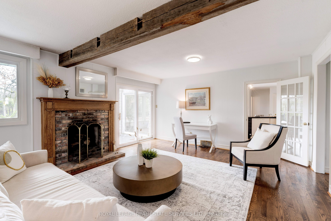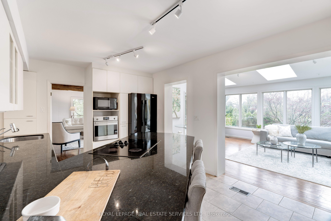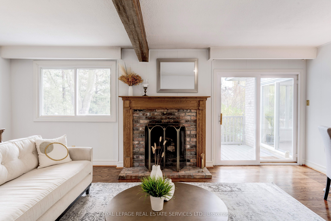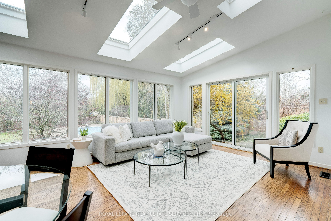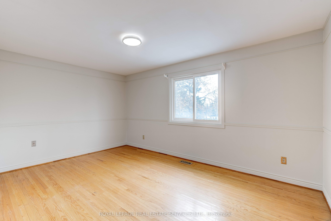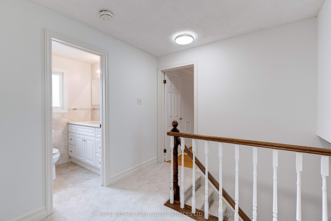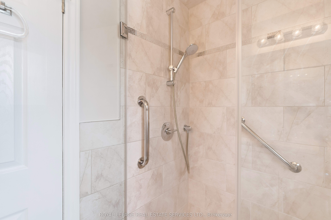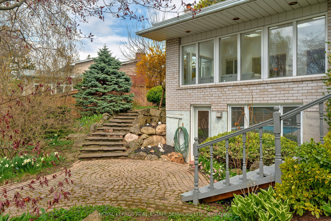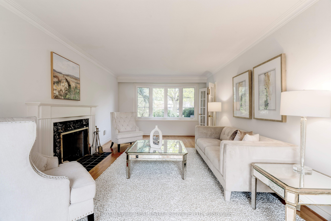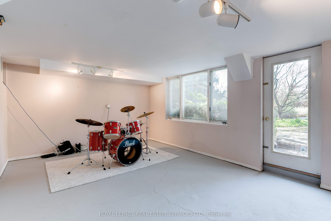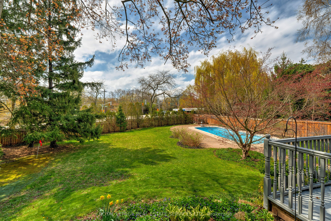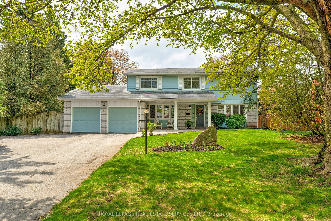
List Price: $2,128,000
1578 Venetia Drive, Oakville, L6L 1K7
- By ROYAL LEPAGE REAL ESTATE SERVICES LTD.
Detached|MLS - #W12138186|New
4 Bed
3 Bath
2500-3000 Sqft.
Lot Size: 74 x 165.58 Feet
Attached Garage
Price comparison with similar homes in Oakville
Compared to 64 similar homes
0.6% Higher↑
Market Avg. of (64 similar homes)
$2,115,240
Note * Price comparison is based on the similar properties listed in the area and may not be accurate. Consult licences real estate agent for accurate comparison
Room Information
| Room Type | Features | Level |
|---|---|---|
| Living Room 3.59 x 6.8 m | Hardwood Floor, Sliding Doors, Fireplace | Main |
| Dining Room 4.39 x 3.43 m | Hardwood Floor, Bay Window | Main |
| Kitchen 6.1 x 3.18 m | Main | |
| Primary Bedroom 3.77 x 5.42 m | Hardwood Floor, Walk-In Closet(s) | Second |
| Bedroom 2 3.54 x 2.82 m | Hardwood Floor | Second |
| Bedroom 3 3.29 x 3.9 m | Hardwood Floor | Second |
| Bedroom 4 4.52 x 3.02 m | Hardwood Floor | Second |
Client Remarks
Nestled on a premium lot in the highly sought-after Coronation Park, this spacious two-storey, four-bedroom family home offers comfort, character, and endless potential. Thoughtfully laid out, the main floor features a formal dining room ideal for family gatherings, a spacious living room with a cozy fireplace, and walkout access to a mature, landscaped backyard bursting with spring flowers, forsythia, and fully grown trees. The kitchen and sunroom overlook the inground pool and private putting green creating a tranquil retreat right at home. A rustic family room with exposed wooden beam and second fireplace adds warmth and character, making the perfect space for relaxing or entertaining. Upstairs, the large primary bedroom includes a vintage four-piece ensuite, while three additional spacious bedrooms share an updated three-piece bathroom.The finished basement offers ample space to create the ultimate entertainment zone or recreation area. Need a home office? The rear room with walkout access and inspiring garden views provides the ideal setup for productivity and peace.This is a rare opportunity to own a beautifully located home with incredible bones, ready for your personal touch. With its classic layout and stunning outdoor features, this home is just waiting for someone to make it their own.
Property Description
1578 Venetia Drive, Oakville, L6L 1K7
Property type
Detached
Lot size
N/A acres
Style
2-Storey
Approx. Area
N/A Sqft
Home Overview
Last check for updates
Virtual tour
N/A
Basement information
Finished with Walk-Out
Building size
N/A
Status
In-Active
Property sub type
Maintenance fee
$N/A
Year built
2024
Walk around the neighborhood
1578 Venetia Drive, Oakville, L6L 1K7Nearby Places

Angela Yang
Sales Representative, ANCHOR NEW HOMES INC.
English, Mandarin
Residential ResaleProperty ManagementPre Construction
Mortgage Information
Estimated Payment
$0 Principal and Interest
 Walk Score for 1578 Venetia Drive
Walk Score for 1578 Venetia Drive

Book a Showing
Tour this home with Angela
Frequently Asked Questions about Venetia Drive
Recently Sold Homes in Oakville
Check out recently sold properties. Listings updated daily
See the Latest Listings by Cities
1500+ home for sale in Ontario
