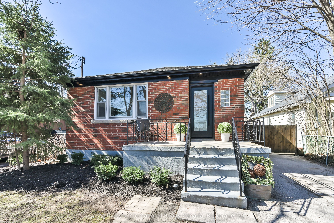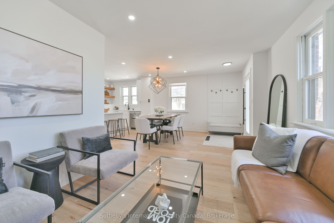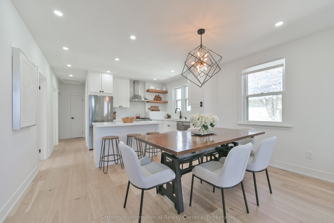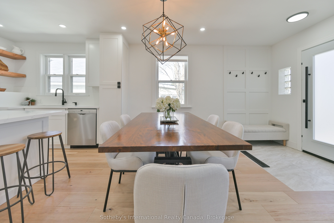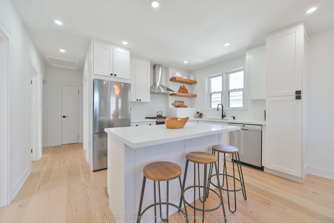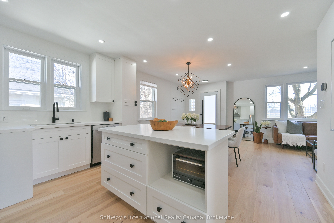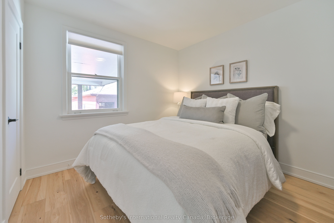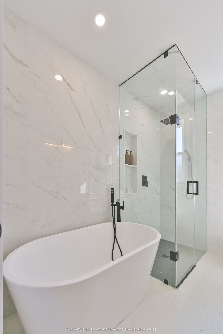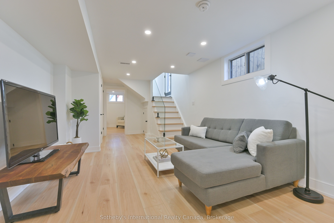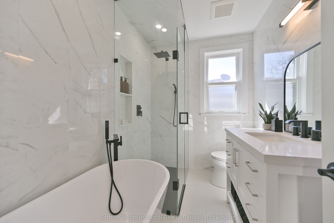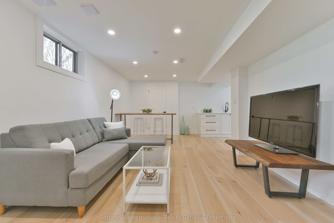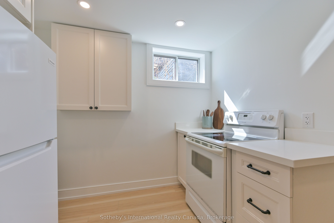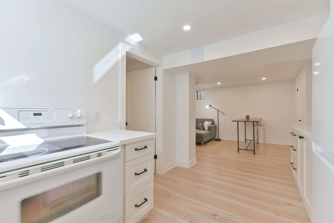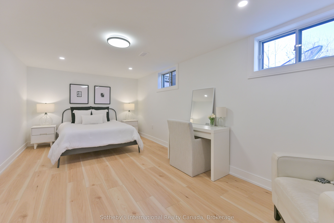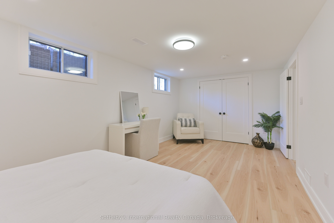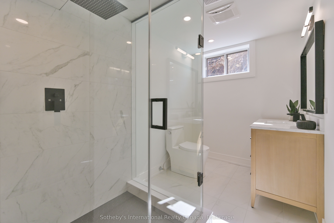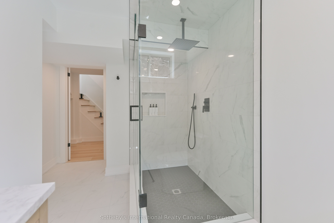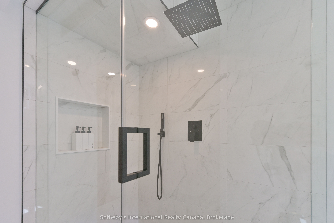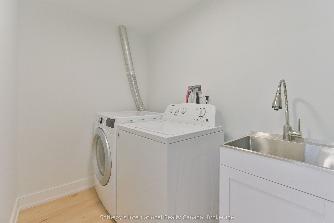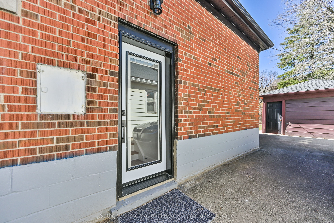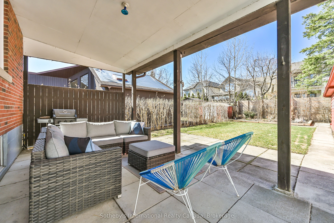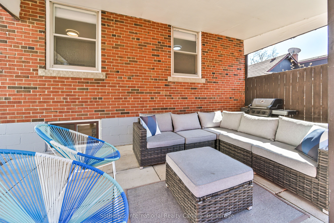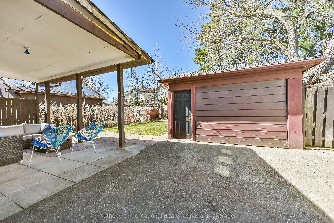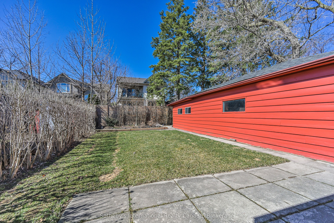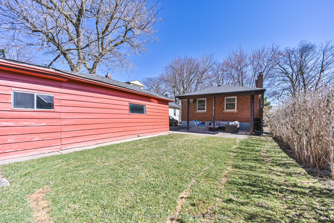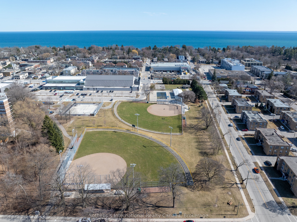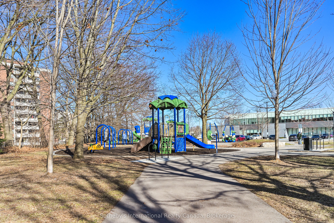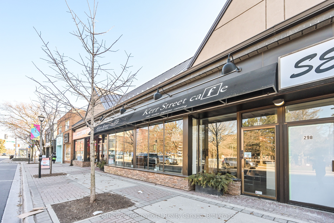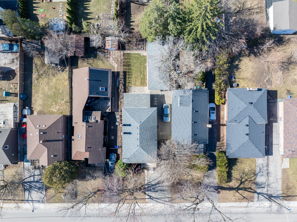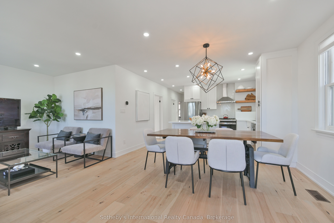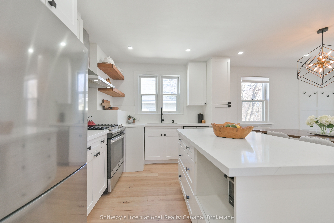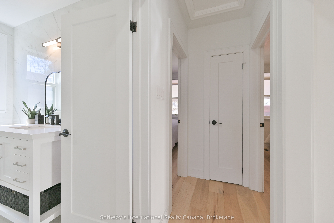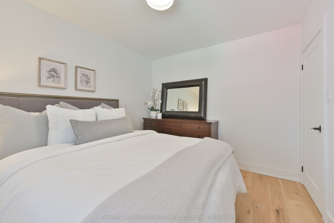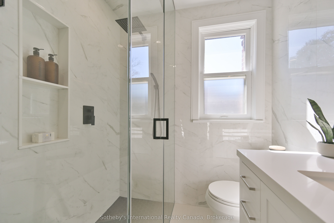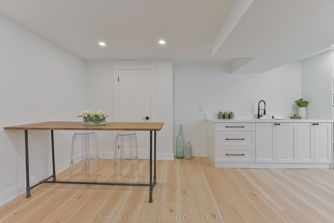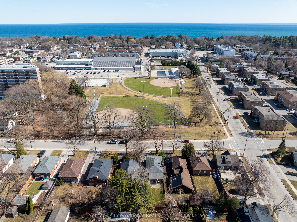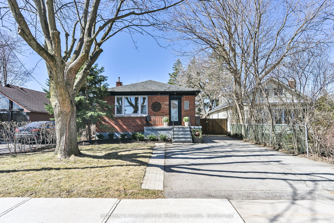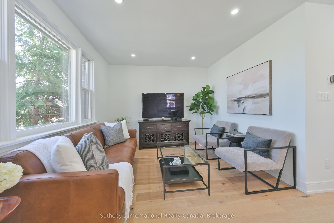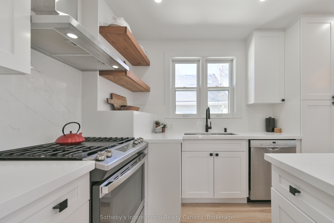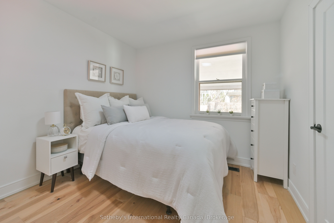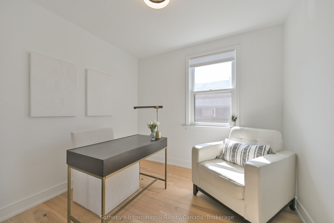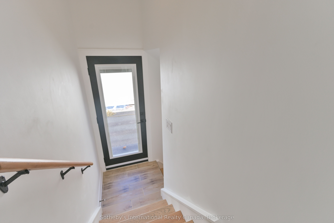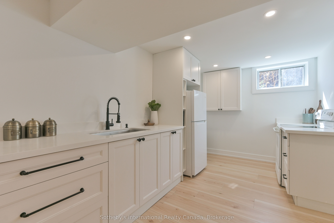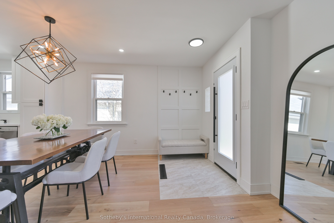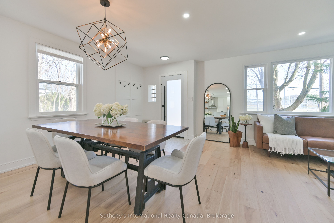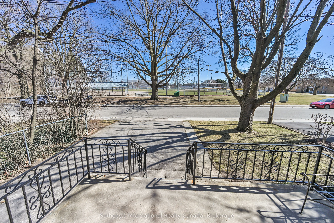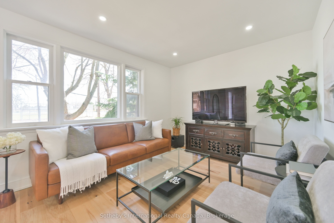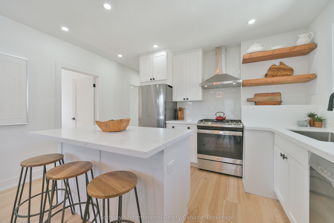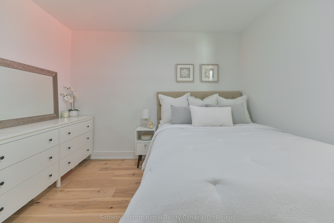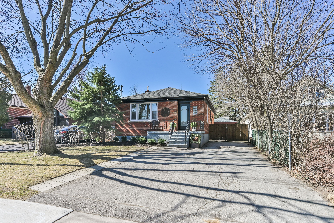
List Price: $1,448,000
157 Deane Avenue, Oakville, L6K 1N2
- By Sotheby's International Realty Canada, Brokerage
Detached|MLS - #W12041420|New
4 Bed
2 Bath
700-1100 Sqft.
Detached Garage
Price comparison with similar homes in Oakville
Compared to 26 similar homes
-18.8% Lower↓
Market Avg. of (26 similar homes)
$1,782,792
Note * Price comparison is based on the similar properties listed in the area and may not be accurate. Consult licences real estate agent for accurate comparison
Room Information
| Room Type | Features | Level |
|---|---|---|
| Living Room 3.44 x 3.28 m | Hardwood Floor, Open Concept, Combined w/Dining | Main |
| Dining Room 3.44 x 3.28 m | Hardwood Floor, Open Concept, Combined w/Living | Main |
| Kitchen 3.94 x 4.09 m | Hardwood Floor, Open Concept, Stainless Steel Appl | Main |
| Primary Bedroom 3.09 x 3.4 m | Hardwood Floor, Overlooks Backyard | Main |
| Bedroom 2 3.09 x 3.4 m | Hardwood Floor, Overlooks Backyard | Main |
| Bedroom 3 2.68 x 2.84 m | Hardwood Floor | Main |
| Bedroom 4 3.24 x 6.13 m | Vinyl Floor, W/W Closet, Overlooks Backyard | Basement |
| Kitchen 3.3 x 2.69 m | Vinyl Floor, Open Concept, Combined w/Family | Basement |
Client Remarks
Welcome to 157 Deane Avenue - a fully renovated all brick bungalow with detached garage situated in the heart of trendy Kerr Village mere steps to dining, shopping, Oakville Trafalgar Park and the lake. Offering the perfect balance between calming tones and sleek accents, this cleverly designed home utilizes every corner. Enter the main living area where you'll be warmly greeted by white oak hardwood flooring throughout. The open concept space invites you in to the bright living and dining area which overlooks the custom designed Top Notch kitchen featuring crisp white quartz countertops, maple floating shelving and solid wood cabinetry with soft close dovetail drawers. The spa bathroom is an inviting retreat with soaker tub, walk in glass shower and floor to ceiling tile surround. The Primary and Secondary Bedrooms are tucked away at the back of the home, while the 3rd Bedroom/Office is the perfect flex space for work from home or a kids room. The fully finished basement with separate entrance and kitchen offers a secondary space for an in law suite or a teenaged retreat. A sun filled and spacious recreation room includes space for dining and living, with an open concept galley kitchen including quartz countertops and soft close cabinetry. The large bedroom has 2 windows and wall to wall closets, while the modern bathroom features a walk in shower with glass surround and oak toned vanity. A laundry room with extra storage and stainless steel sink complete the lower level. The warming floor tones are continued in the basement with luxury vinyl flooring. The backyard features a covered veranda with gas line for BBQ, a perennial garden with hydrangeas and lilies, a large 2 car tandem detached garage for parking or extra storage and a spacious driveway and space for multiple vehicles. 157 Deane Avenue is the perfect easy living retreat for downsizers and condo upsizers alike looking for the balance between suburban living, and a walkable, commuter friendly lifestyle.
Property Description
157 Deane Avenue, Oakville, L6K 1N2
Property type
Detached
Lot size
N/A acres
Style
Bungalow
Approx. Area
N/A Sqft
Home Overview
Basement information
Separate Entrance,Finished
Building size
N/A
Status
In-Active
Property sub type
Maintenance fee
$N/A
Year built
2024
Walk around the neighborhood
157 Deane Avenue, Oakville, L6K 1N2Nearby Places

Shally Shi
Sales Representative, Dolphin Realty Inc
English, Mandarin
Residential ResaleProperty ManagementPre Construction
Mortgage Information
Estimated Payment
$0 Principal and Interest
 Walk Score for 157 Deane Avenue
Walk Score for 157 Deane Avenue

Book a Showing
Tour this home with Shally
Frequently Asked Questions about Deane Avenue
Recently Sold Homes in Oakville
Check out recently sold properties. Listings updated daily
No Image Found
Local MLS®️ rules require you to log in and accept their terms of use to view certain listing data.
No Image Found
Local MLS®️ rules require you to log in and accept their terms of use to view certain listing data.
No Image Found
Local MLS®️ rules require you to log in and accept their terms of use to view certain listing data.
No Image Found
Local MLS®️ rules require you to log in and accept their terms of use to view certain listing data.
No Image Found
Local MLS®️ rules require you to log in and accept their terms of use to view certain listing data.
No Image Found
Local MLS®️ rules require you to log in and accept their terms of use to view certain listing data.
No Image Found
Local MLS®️ rules require you to log in and accept their terms of use to view certain listing data.
No Image Found
Local MLS®️ rules require you to log in and accept their terms of use to view certain listing data.
Check out 100+ listings near this property. Listings updated daily
See the Latest Listings by Cities
1500+ home for sale in Ontario
