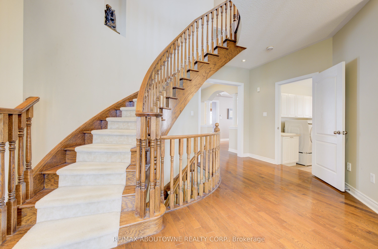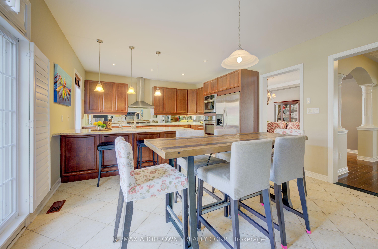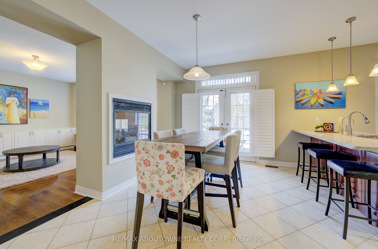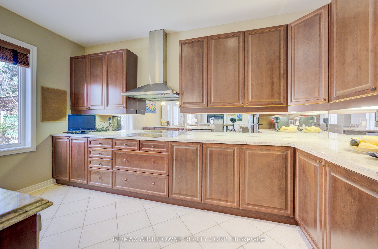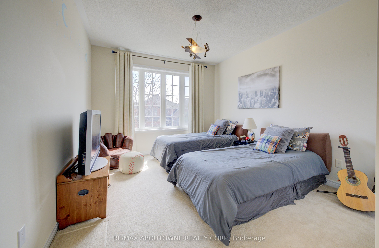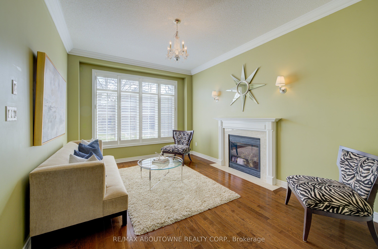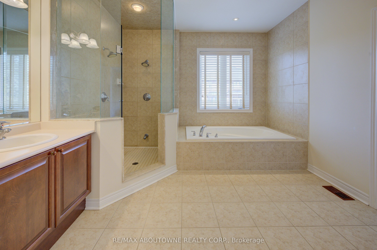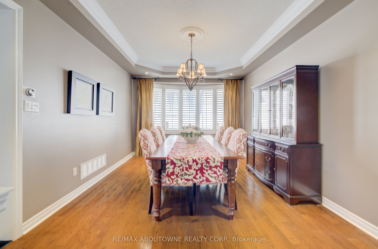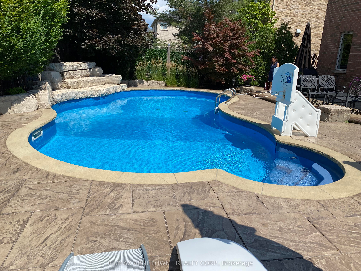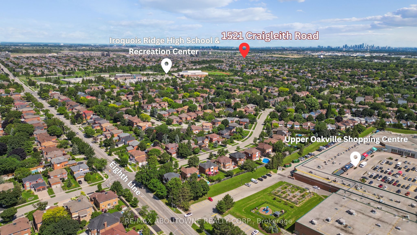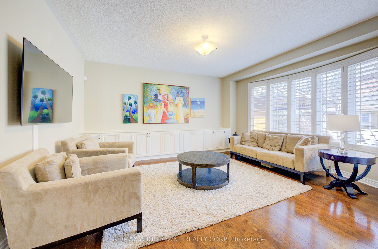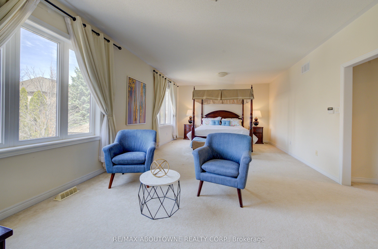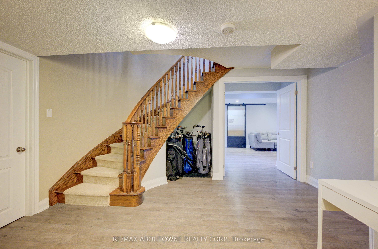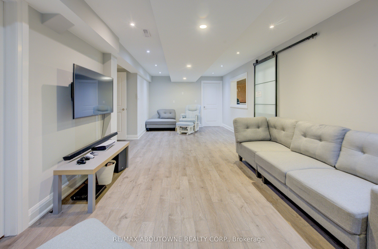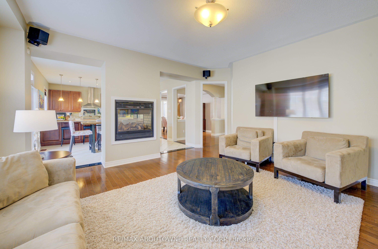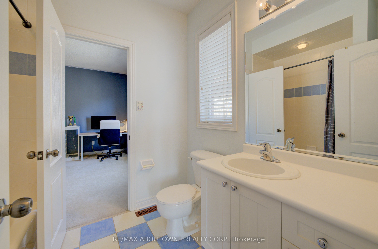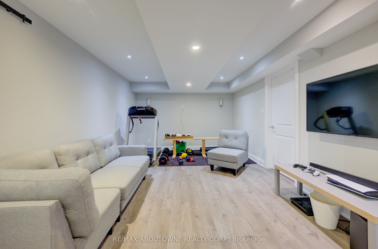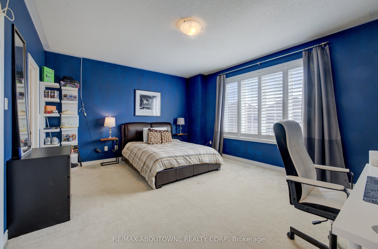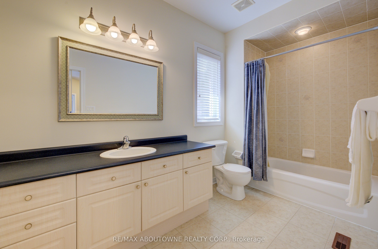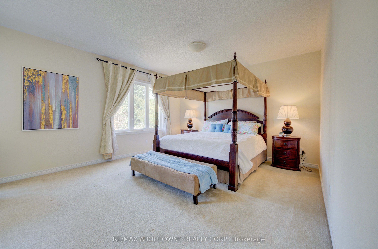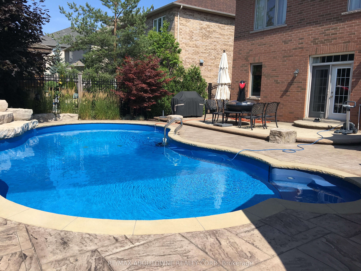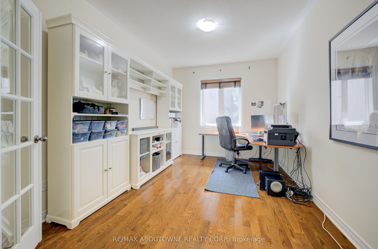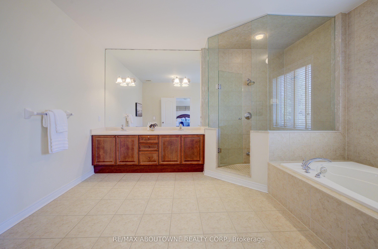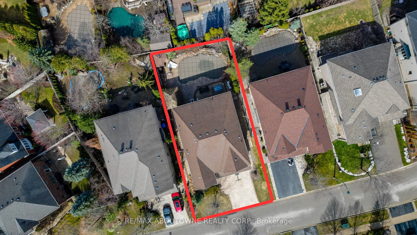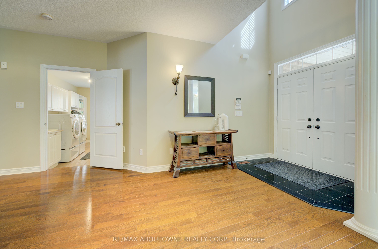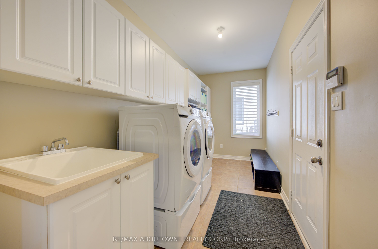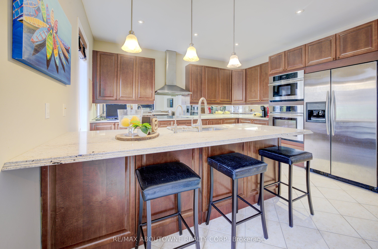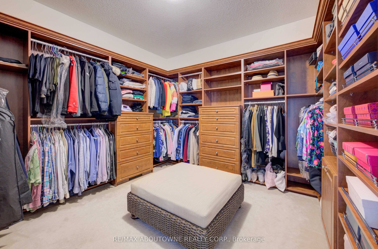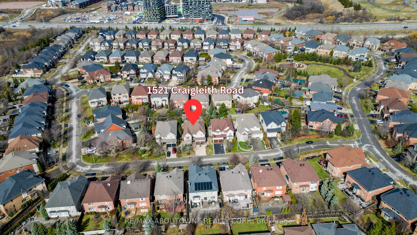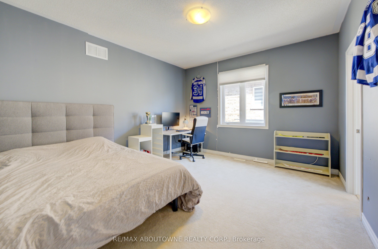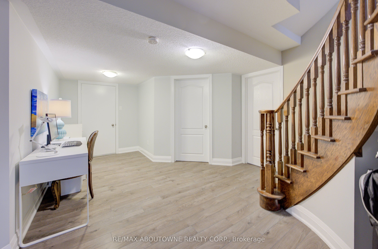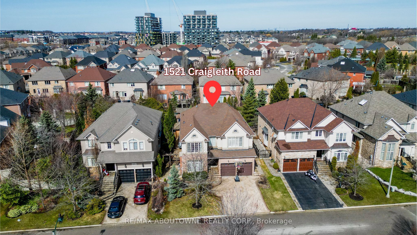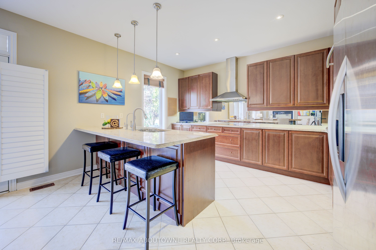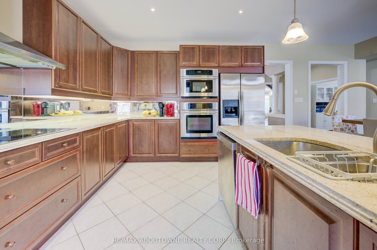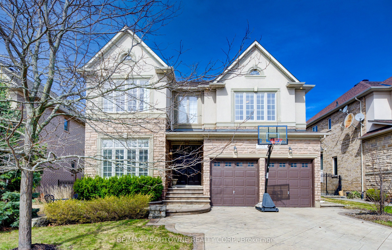
List Price: $2,669,900
1521 Craigleith Road, Oakville, L6H 7W3
- By RE/MAX ABOUTOWNE REALTY CORP.
Detached|MLS - #W12071745|New
4 Bed
4 Bath
3500-5000 Sqft.
Attached Garage
Price comparison with similar homes in Oakville
Compared to 99 similar homes
20.5% Higher↑
Market Avg. of (99 similar homes)
$2,216,518
Note * Price comparison is based on the similar properties listed in the area and may not be accurate. Consult licences real estate agent for accurate comparison
Room Information
| Room Type | Features | Level |
|---|---|---|
| Kitchen 4.34 x 3.42 m | Breakfast Area, Walk-Out, Fireplace | Main |
| Dining Room 4.83 x 3.57 m | Hardwood Floor, Pot Lights, California Shutters | Main |
| Living Room 4.85 x 3.5 m | Hardwood Floor, California Shutters, Fireplace | Main |
| Primary Bedroom 7.76 x 4.35 m | Walk-In Closet(s), 5 Pc Ensuite, Large Closet | Second |
| Bedroom 2 5.36 x 4.27 m | 4 Pc Ensuite | Second |
| Bedroom 3 4.14 x 3.78 m | 4 Pc Ensuite | Second |
| Bedroom 4 4.64 x 3.53 m | Second |
Client Remarks
Nestled in the heart of Oakville in desirable Joshua Creek walking distance to Joshua Creek Public School, St. Marguerite d'Youville Catholic Elementary School, and Iroquois Ridge High School with attached rec center with pool & Library. Premium wide lot fenced yard 120 ft deep with salt water heated in-ground pool and rock wall waterfall with sunny West North exposure and extra space between neighboring houses. This 4-bedroom family home with 3-baths on bedroom level features a modern kitchen with granite countertops, an 8 ft x 3 ft granite island with seating for 4, tile flooring, pot lights/pendent lighting/under-mount lighting, a walk-out to the backyard through French doors with shutters and stainless steel appliances. Features include 9 ft ceilings, pot lights, and hardwood flooring. The great room and breakfast room share a double-sided gas fireplace. The great room has large windows where it looks at the stunning landscaped backyard, the great room has storage cabinets and a surround sound system. The dining room can fit all of your family with its large space, with pot lights, a center chandelier, and large windows with shutters. There is an office conveniently located on the main floor. The living room hosts the second fireplace perfect for afternoon tea or coffee. The laundry room is also located on the main floor it has lots of storage and a wash sink, there is also an entrance to the garage. The upper level hosts the 4 bedrooms. The primary bedroom can fit all your furniture and more, with a 5-piece bathroom and a walk-in closet that is more like a walk-in room, you will have so much space for all your shopping sprees! The 2nd and 3rd bedrooms share a Jack and Jill 4-piece bathroom. The 4th bedroom is also quite large. Please note a 4-piece washroom is located on this floor as well. The lower level was finished in 2020 with grey laminate flooring, fresh paint, pot lights, and a storage closet added. Rough-in featured in the lower level.
Property Description
1521 Craigleith Road, Oakville, L6H 7W3
Property type
Detached
Lot size
N/A acres
Style
2-Storey
Approx. Area
N/A Sqft
Home Overview
Last check for updates
Virtual tour
N/A
Basement information
Full
Building size
N/A
Status
In-Active
Property sub type
Maintenance fee
$N/A
Year built
2024
Walk around the neighborhood
1521 Craigleith Road, Oakville, L6H 7W3Nearby Places

Shally Shi
Sales Representative, Dolphin Realty Inc
English, Mandarin
Residential ResaleProperty ManagementPre Construction
Mortgage Information
Estimated Payment
$0 Principal and Interest
 Walk Score for 1521 Craigleith Road
Walk Score for 1521 Craigleith Road

Book a Showing
Tour this home with Shally
Frequently Asked Questions about Craigleith Road
Recently Sold Homes in Oakville
Check out recently sold properties. Listings updated daily
No Image Found
Local MLS®️ rules require you to log in and accept their terms of use to view certain listing data.
No Image Found
Local MLS®️ rules require you to log in and accept their terms of use to view certain listing data.
No Image Found
Local MLS®️ rules require you to log in and accept their terms of use to view certain listing data.
No Image Found
Local MLS®️ rules require you to log in and accept their terms of use to view certain listing data.
No Image Found
Local MLS®️ rules require you to log in and accept their terms of use to view certain listing data.
No Image Found
Local MLS®️ rules require you to log in and accept their terms of use to view certain listing data.
No Image Found
Local MLS®️ rules require you to log in and accept their terms of use to view certain listing data.
No Image Found
Local MLS®️ rules require you to log in and accept their terms of use to view certain listing data.
Check out 100+ listings near this property. Listings updated daily
See the Latest Listings by Cities
1500+ home for sale in Ontario
