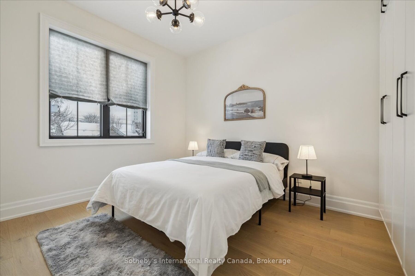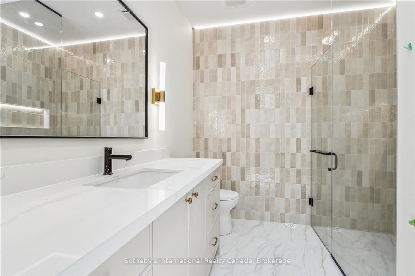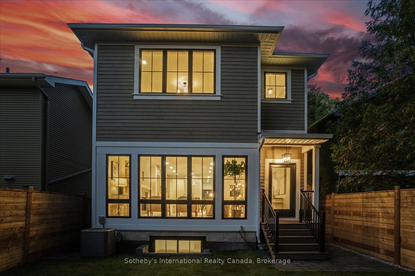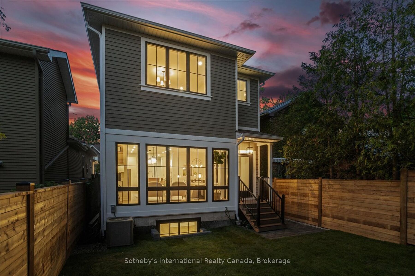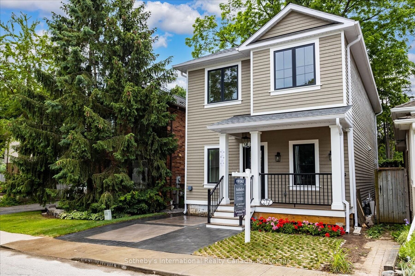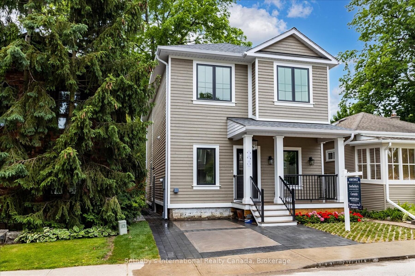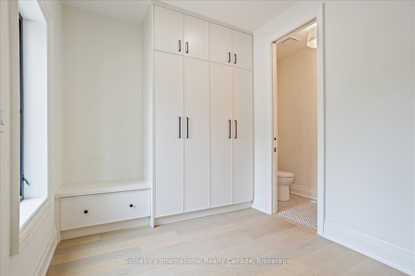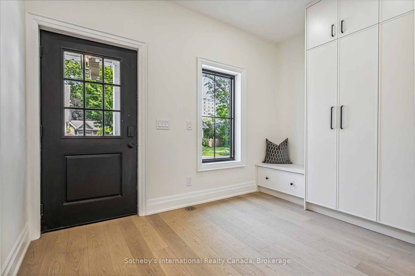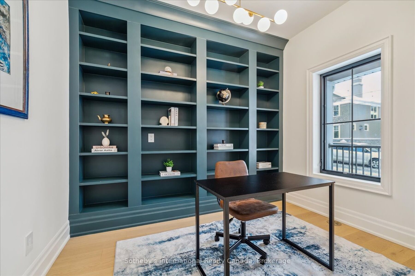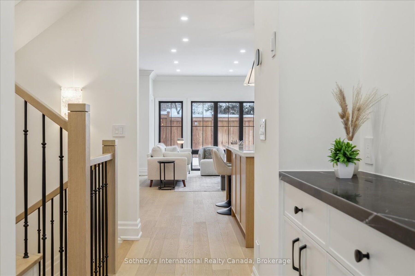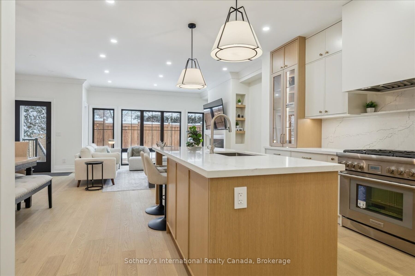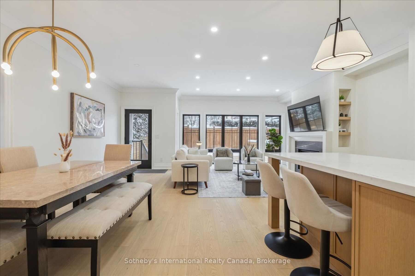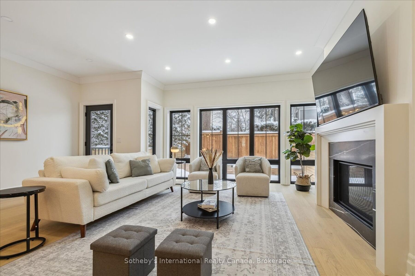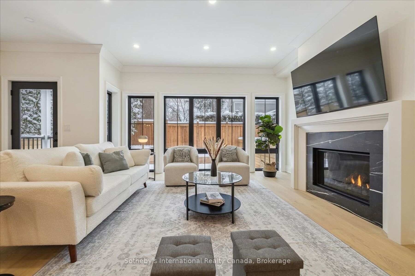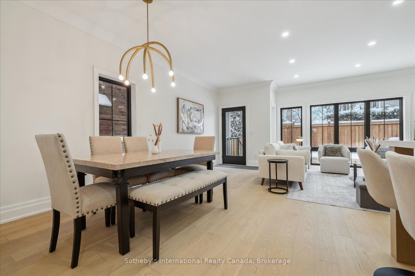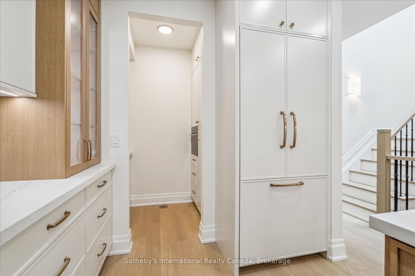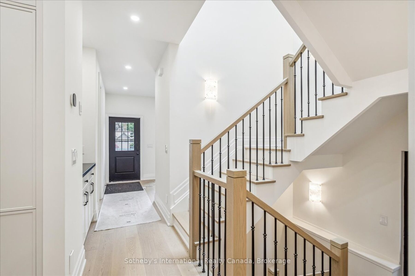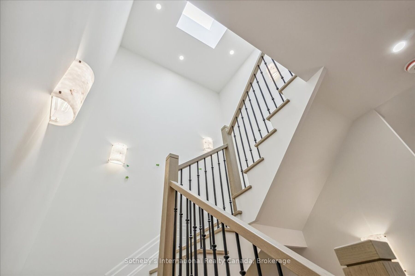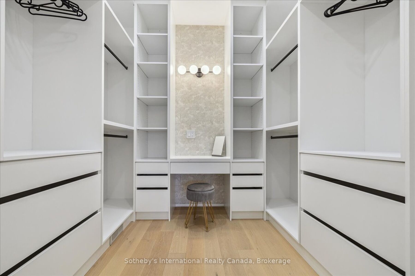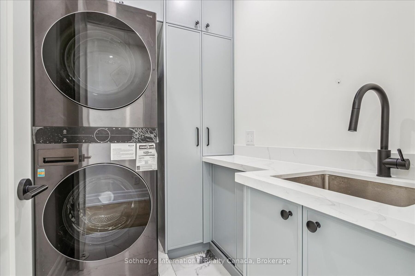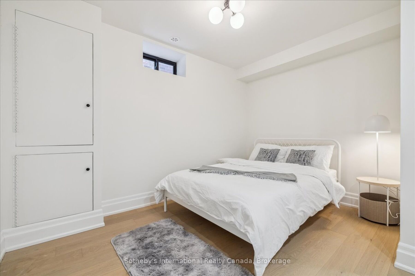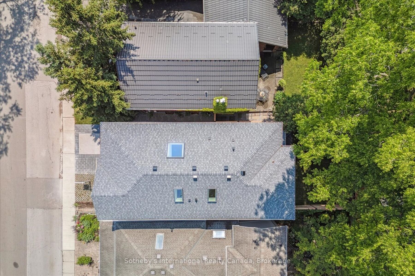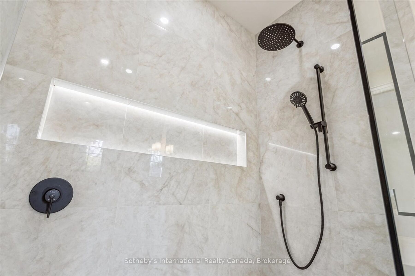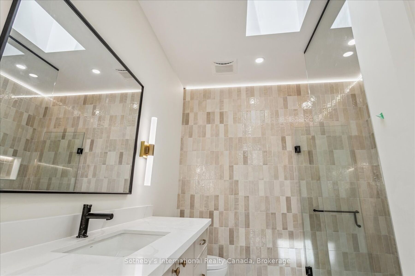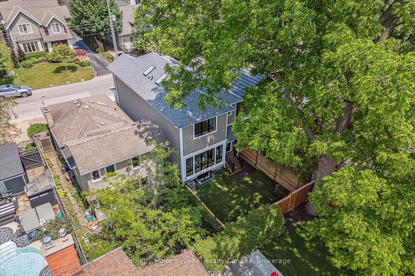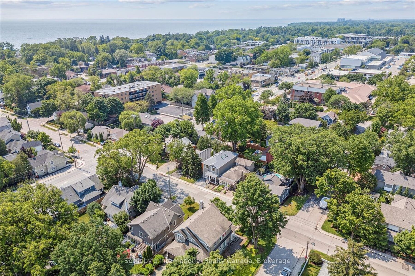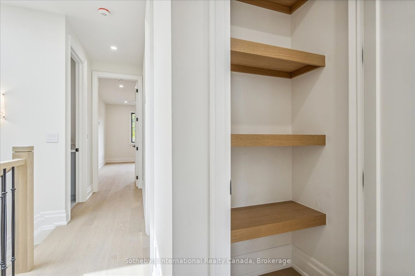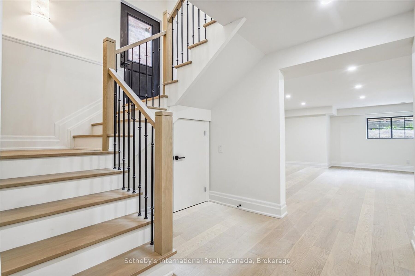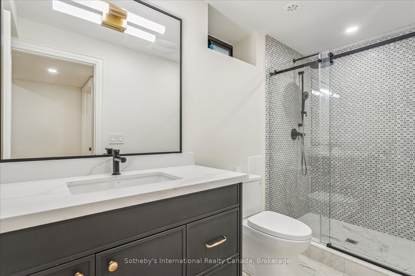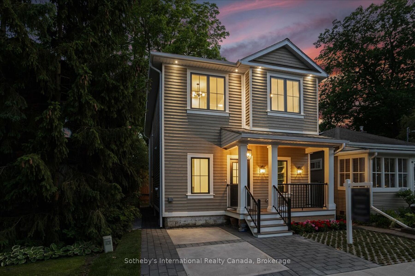
List Price: $2,295,000
152 CHISHOLM Street, Oakville, L6K 3J4
- By Sotheby's International Realty Canada, Brokerage
Detached|MLS - #W12021237|New
4 Bed
4 Bath
2000-2500 Sqft.
Lot Size: 27.22 x 80.39 Feet
None Garage
Price comparison with similar homes in Oakville
Compared to 103 similar homes
2.7% Higher↑
Market Avg. of (103 similar homes)
$2,235,427
Note * Price comparison is based on the similar properties listed in the area and may not be accurate. Consult licences real estate agent for accurate comparison
Room Information
| Room Type | Features | Level |
|---|---|---|
| Kitchen 4.62 x 3.78 m | Main | |
| Living Room 4.65 x 3.81 m | Main | |
| Dining Room 6.1 x 2.44 m | Main | |
| Primary Bedroom 4.52 x 4.39 m | Second | |
| Bedroom 3.76 x 2.87 m | Second | |
| Bedroom 3.33 x 3.15 m | Second | |
| Bedroom 3.63 x 3.51 m | Basement |
Client Remarks
Luxury fully renovated home near Downtown Oakville, just a 5-minute walk to shops, parks, and top-rated schools. This meticulously designed home by John Willmott, boasts over 3000 sqft of living space and features 6-inch engineered oak floors, 9ft ceilings, built-in closets, and a stunning French picket staircase with white oak treads. The high-end kitchen includes Thermador appliances, a solid white oak island, quartz countertops and backsplash, an industrial-grade exhaust fan, and a hidden appliance garage. Comfort is paramount with a smart thermostat, two-zone heating/cooling, heated floors in all bathrooms, a full heated basement, and a high-velocity HVAC system with adjustable floor vents. Additional features include a heated driveway, rough-in for an EV car charger, Pella windows and doors, a gas fireplace with a marble surround, a central vacuum with a toe-kick vacuum, and an energy-efficient heat recovery system. The foundation has been underpinned with poured concrete and rebar for superior strength, with beam and joist pockets insulated with high-density foam for a tight, energy-efficient seal. With a hockey stick staircase seamlessly supported in the walls, a sewage pump and sump pump in the basement, and an integrated water thermo drain for efficiency, this home offers unparalleled craftsmanship and modern luxury in a prime Oakville location.
Property Description
152 CHISHOLM Street, Oakville, L6K 3J4
Property type
Detached
Lot size
< .50 acres
Style
2-Storey
Approx. Area
N/A Sqft
Home Overview
Last check for updates
Virtual tour
N/A
Basement information
Finished,Full
Building size
N/A
Status
In-Active
Property sub type
Maintenance fee
$N/A
Year built
--
Walk around the neighborhood
152 CHISHOLM Street, Oakville, L6K 3J4Nearby Places

Angela Yang
Sales Representative, ANCHOR NEW HOMES INC.
English, Mandarin
Residential ResaleProperty ManagementPre Construction
Mortgage Information
Estimated Payment
$0 Principal and Interest
 Walk Score for 152 CHISHOLM Street
Walk Score for 152 CHISHOLM Street

Book a Showing
Tour this home with Angela
Frequently Asked Questions about CHISHOLM Street
Recently Sold Homes in Oakville
Check out recently sold properties. Listings updated daily
See the Latest Listings by Cities
1500+ home for sale in Ontario
