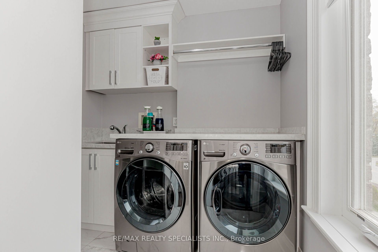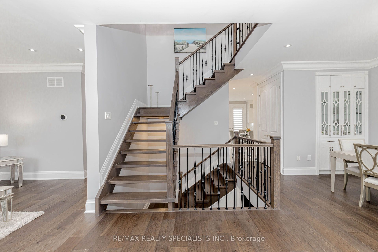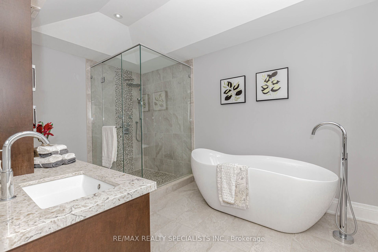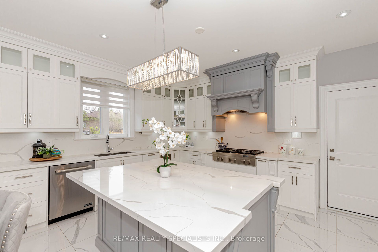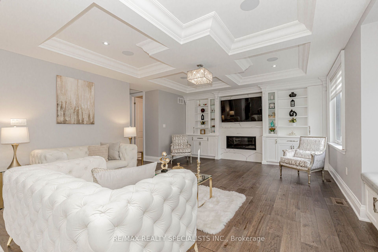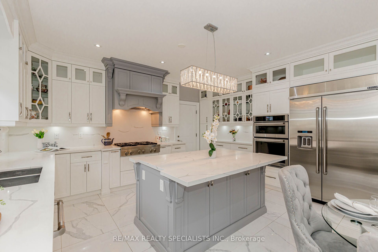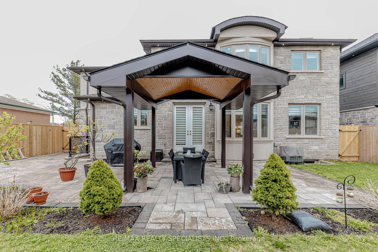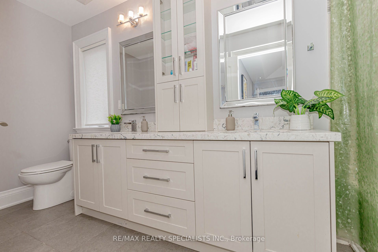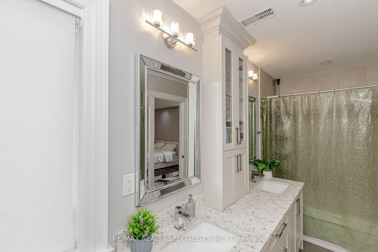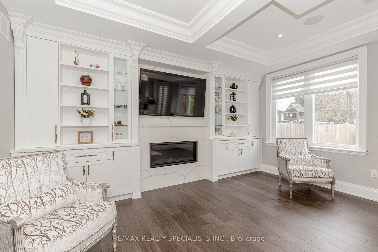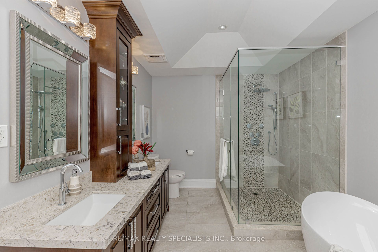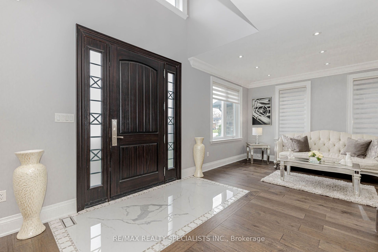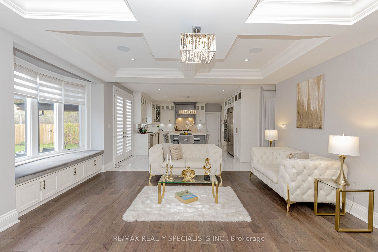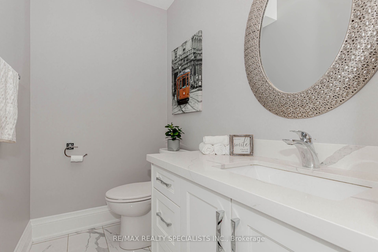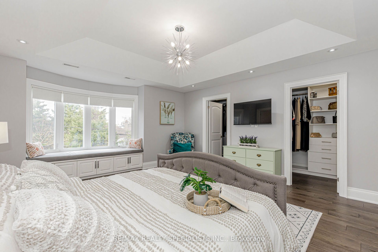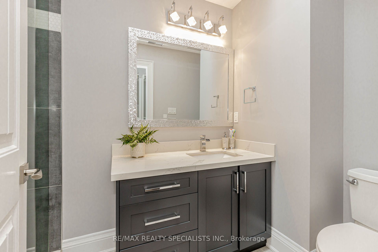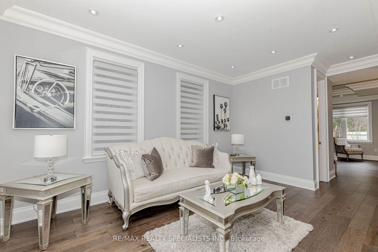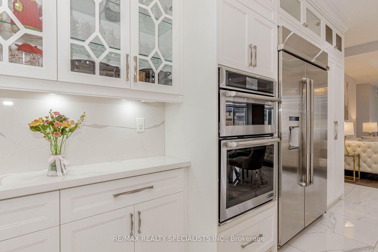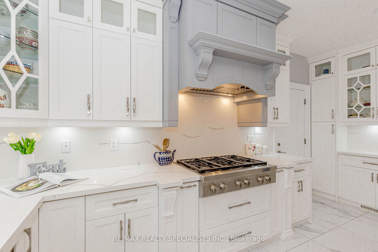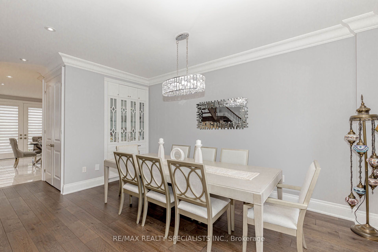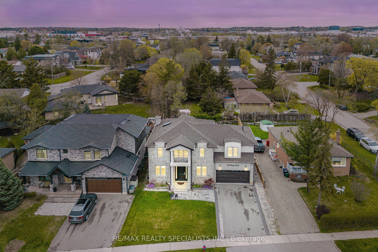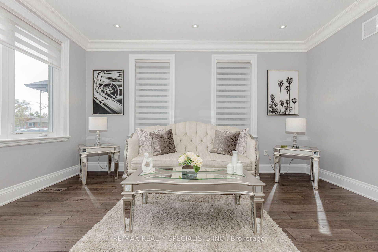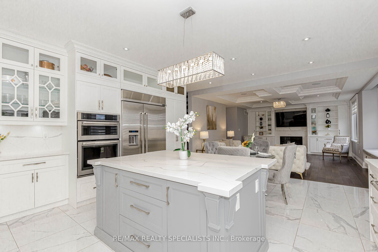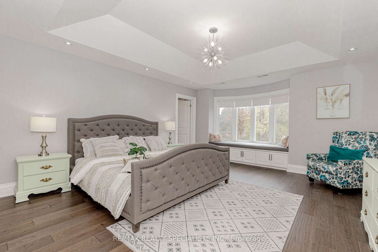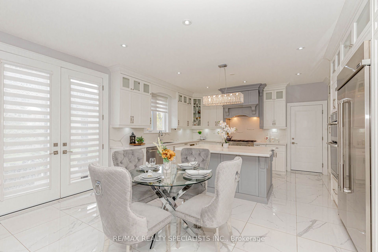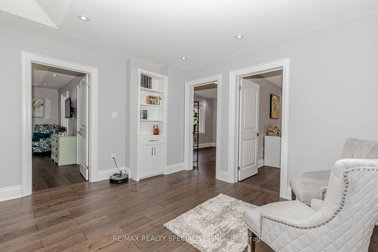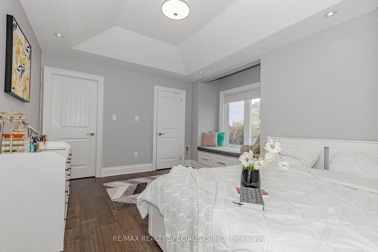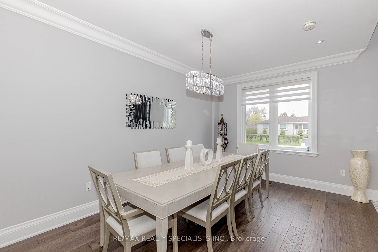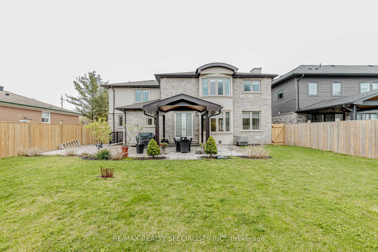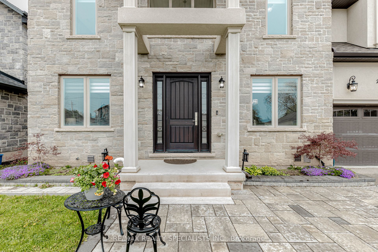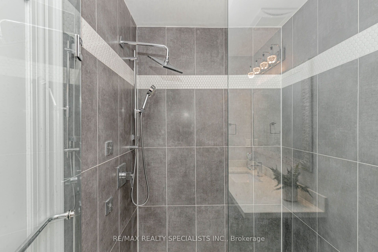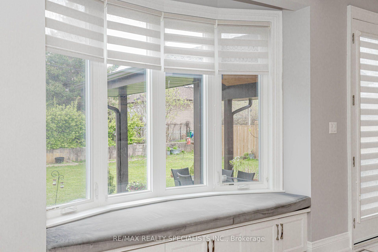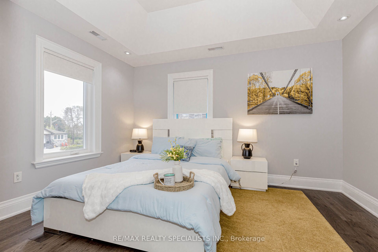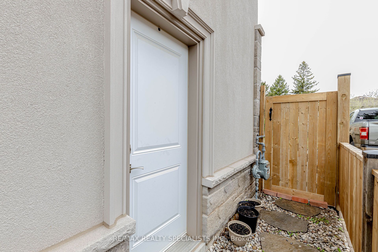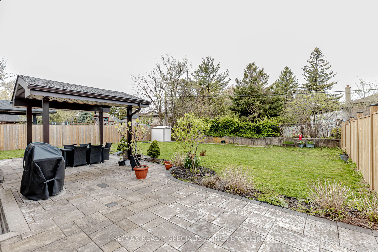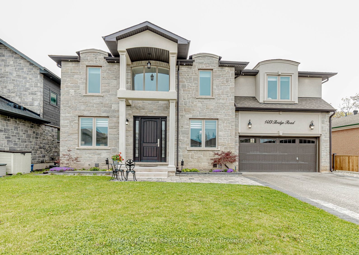
List Price: $1,999,990
1469 Bridge Road, Oakville, L6L 2E2
- By RE/MAX REALTY SPECIALISTS INC.
Detached|MLS - #W12133781|New
4 Bed
5 Bath
3000-3500 Sqft.
Lot Size: 60.08 x 126.1 Feet
Attached Garage
Price comparison with similar homes in Oakville
Compared to 37 similar homes
-27.9% Lower↓
Market Avg. of (37 similar homes)
$2,775,169
Note * Price comparison is based on the similar properties listed in the area and may not be accurate. Consult licences real estate agent for accurate comparison
Room Information
| Room Type | Features | Level |
|---|---|---|
| Living Room 4.75 x 3.05 m | Hardwood Floor, Pot Lights, Large Window | Main |
| Dining Room 4.78 x 2.44 m | Hardwood Floor, Pot Lights, Large Window | Main |
| Kitchen 4.88 x 3.35 m | Porcelain Floor, Quartz Counter, Stainless Steel Appl | Main |
| Primary Bedroom 4.92 x 4.5 m | Hardwood Floor, His and Hers Closets, 5 Pc Ensuite | Second |
| Bedroom 2 4.02 x 3.28 m | Hardwood Floor, Walk-In Closet(s), Bay Window | Second |
| Bedroom 3 4.02 x 3.28 m | Hardwood Floor, Walk-In Closet(s), Bay Window | Second |
| Bedroom 4 389 x 3.11 m | 4 Pc Ensuite, Hardwood Floor, Walk-In Closet(s) | Second |
Client Remarks
Experience elevated luxury living in this custom-built masterpiece, completed in 2019 with no expense spared. From the grand foyer with soaring open-to-above ceilings to the expansive windows that flood the space with natural light, every detail of this home exudes elegance and sophistication. The main floor features rich hardwood flooring, a family room with a striking marble-surround fireplace and waffle ceiling, and a designer kitchen equipped with premium appliances, a spacious island, and glass doors that open to a beautifully landscaped, huge backyardperfect for entertaining. Upstairs offers four generously sized bedrooms, each with walk-in closets and custom built-in organizers. The luxurious primary suite includes his and hers closets and a spa-like ensuite with heated floors, while the second bathroom features a skylight that brings in natural light. Additional highlights include a legal separate entrance to the basement with the potential for a second dwelling, along with a rough-in for an additional bathroom, offering flexibility for future use. With premium finishes throughout and a thoughtful, functional layout, this exceptional home is ideal for buyers seeking timeless design, comfort, and upscale living.
Property Description
1469 Bridge Road, Oakville, L6L 2E2
Property type
Detached
Lot size
N/A acres
Style
2-Storey
Approx. Area
N/A Sqft
Home Overview
Last check for updates
Virtual tour
N/A
Basement information
Unfinished,Separate Entrance
Building size
N/A
Status
In-Active
Property sub type
Maintenance fee
$N/A
Year built
--
Walk around the neighborhood
1469 Bridge Road, Oakville, L6L 2E2Nearby Places

Angela Yang
Sales Representative, ANCHOR NEW HOMES INC.
English, Mandarin
Residential ResaleProperty ManagementPre Construction
Mortgage Information
Estimated Payment
$0 Principal and Interest
 Walk Score for 1469 Bridge Road
Walk Score for 1469 Bridge Road

Book a Showing
Tour this home with Angela
Frequently Asked Questions about Bridge Road
Recently Sold Homes in Oakville
Check out recently sold properties. Listings updated daily
See the Latest Listings by Cities
1500+ home for sale in Ontario
