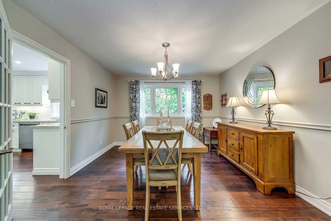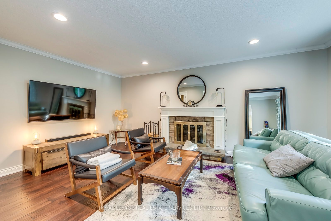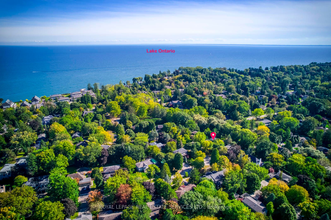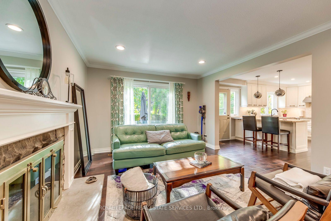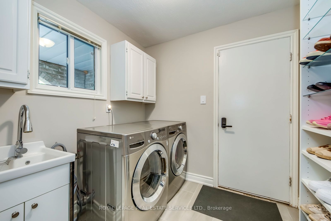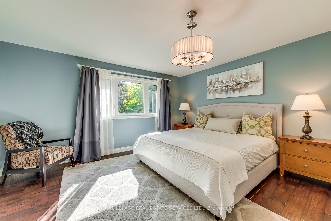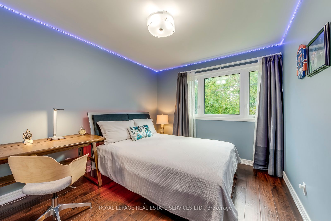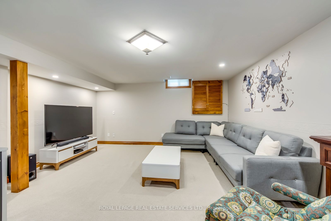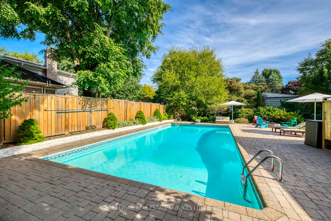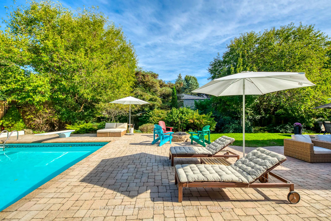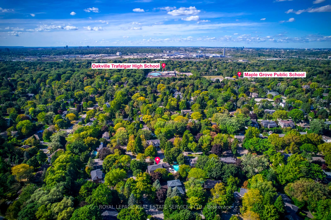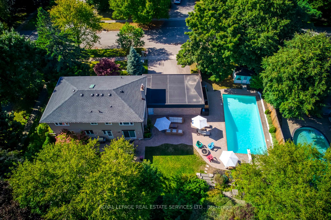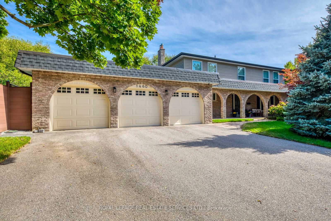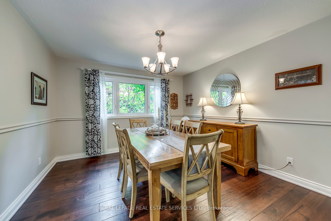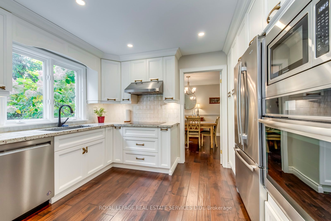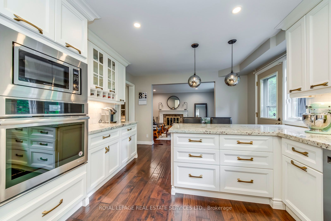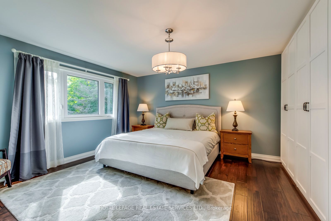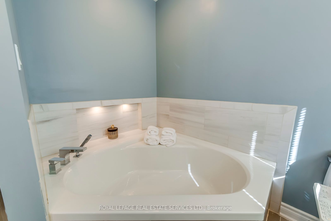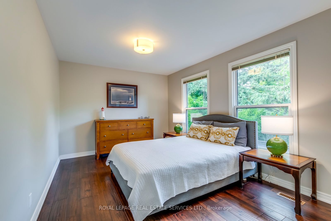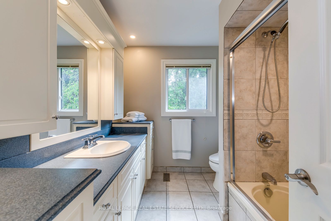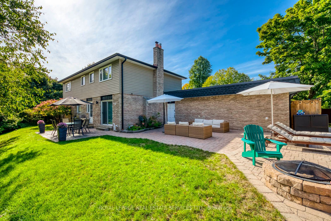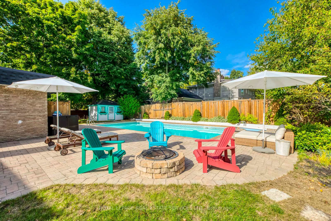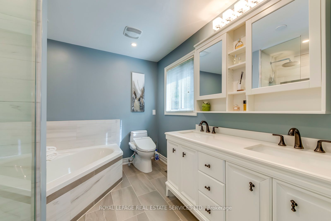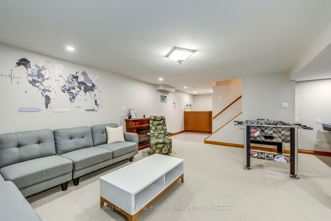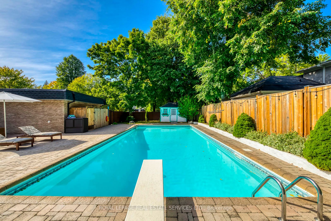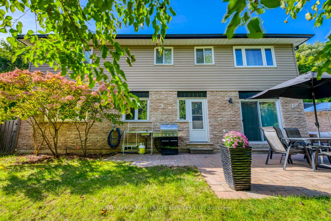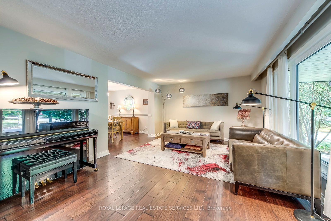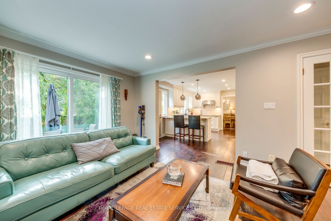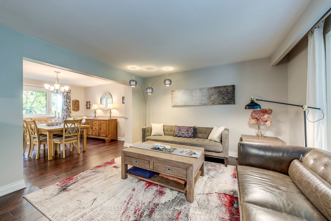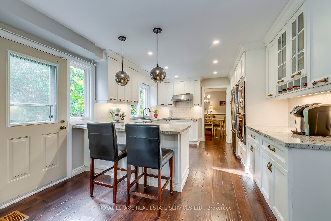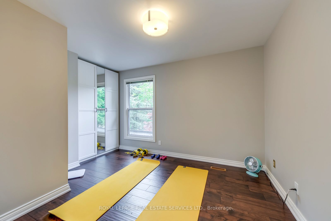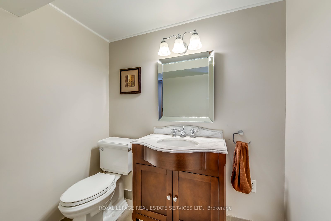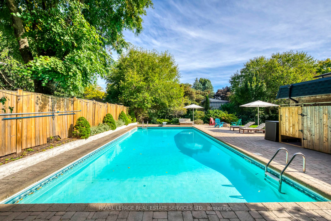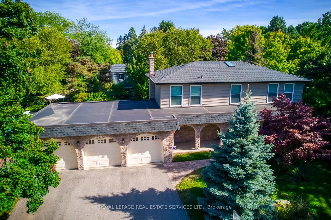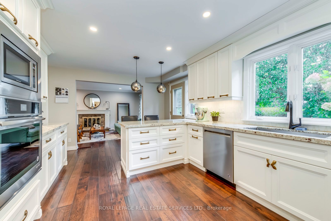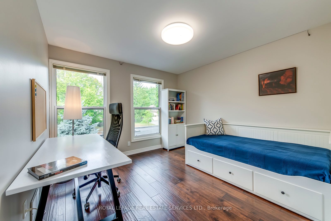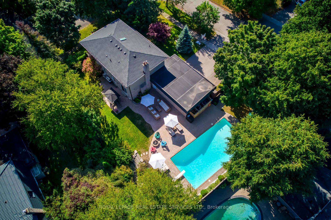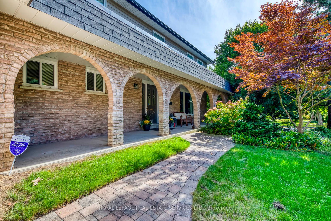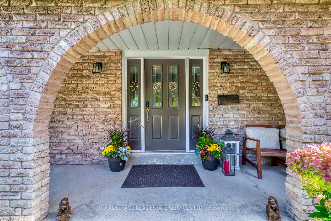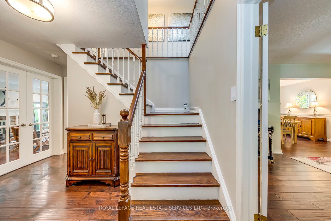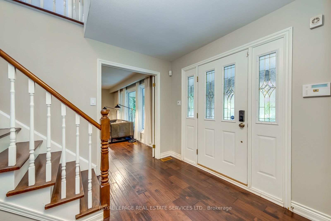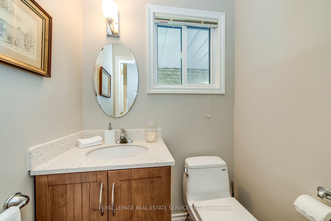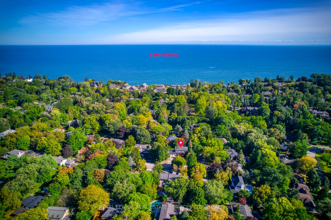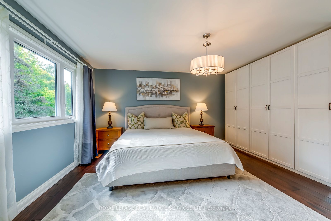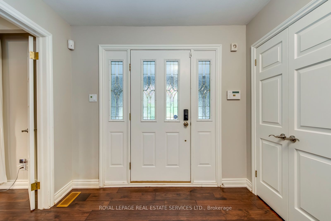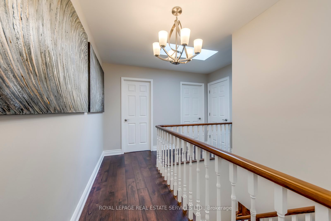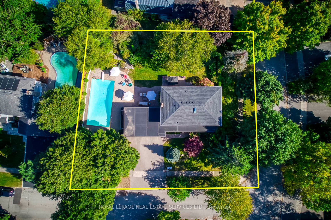
List Price: $3,050,000
1460 Caulder Drive, Oakville, L6J 5S9
- By ROYAL LEPAGE REAL ESTATE SERVICES LTD.
Detached|MLS - #W12090511|New
5 Bed
4 Bath
2000-2500 Sqft.
Attached Garage
Price comparison with similar homes in Oakville
Compared to 65 similar homes
26.5% Higher↑
Market Avg. of (65 similar homes)
$2,411,496
Note * Price comparison is based on the similar properties listed in the area and may not be accurate. Consult licences real estate agent for accurate comparison
Room Information
| Room Type | Features | Level |
|---|---|---|
| Living Room 5.39 x 3.96 m | French Doors, Hardwood Floor, Pot Lights | Main |
| Dining Room 3.63 x 3.61 m | Hardwood Floor, Pot Lights, Overlooks Backyard | Main |
| Kitchen 5.26 x 3.61 m | Hardwood Floor, Granite Counters, B/I Appliances | Main |
| Primary Bedroom 4.8 x 4.44 m | Hardwood Floor, 4 Pc Ensuite, B/I Closet | Second |
| Bedroom 2 3.89 x 3 m | Hardwood Floor, Closet | Second |
| Bedroom 3 3.61 x 3 m | Hardwood Floor, Closet | Second |
| Bedroom 4 4.42 x 3.12 m | Hardwood Floor, Closet | Second |
| Bedroom 5 4.42 x 3.12 m | Hardwood Floor, Closet | Second |
Client Remarks
This beautifully updated 5-bedroom executive home offers 3,568 sq ft of total living space and features a rare 3-car garage on a quiet street in the prestigious Morrison neighborhood, just steps from Oakvilles top-ranked schools including Oakville Trafalgar High School, Maple Grove Public School, and EJ James. Set on a meticulously landscaped, south-facing lot, the home showcases hand-scraped solid wood flooring and crown mouldings throughout the main and second floors. The custom kitchen is outfitted with high-end appliances and cabinetry, flowing into a warm family room with fireplace and sliding doors to an entertainers backyard with a heated saltwater pool, cabana, outdoor shower, stone patio, and deck (2018). The main level also includes formal living and dining rooms, a 2-piece powder room, and a functional laundry/mudroom with direct garage access. Upstairs, the spacious primary suite features built-in closets and a spa-like ensuite, while the oversized 5th bedroom offers the unique potential to convert into two bathrooms, creating a 4-bedroom, 4-bathroom layout ideal for modern family living. The finished basement (2017) provides a playroom and ample storage. Recent updates include roof shingles (2022), furnace and A/C (2017), kitchen and bathroom renovations (2017), new exterior doors, front fence (2021), shed (2018), and pool gas heater (2022). Total living space includes 2,379 sq ft above grade and 1,189 sq ft in the finished basement, offering generous space for comfortable family living and entertaining. Located minutes from Downtown Oakville, lakefront parks, fine dining, and with easy access to the QEW, 403, and GO Transit, this move-in-ready gem truly embodies the best of southeast Oakville living.
Property Description
1460 Caulder Drive, Oakville, L6J 5S9
Property type
Detached
Lot size
< .50 acres
Style
2-Storey
Approx. Area
N/A Sqft
Home Overview
Last check for updates
Virtual tour
N/A
Basement information
Full,Finished
Building size
N/A
Status
In-Active
Property sub type
Maintenance fee
$N/A
Year built
2024
Walk around the neighborhood
1460 Caulder Drive, Oakville, L6J 5S9Nearby Places

Shally Shi
Sales Representative, Dolphin Realty Inc
English, Mandarin
Residential ResaleProperty ManagementPre Construction
Mortgage Information
Estimated Payment
$0 Principal and Interest
 Walk Score for 1460 Caulder Drive
Walk Score for 1460 Caulder Drive

Book a Showing
Tour this home with Shally
Frequently Asked Questions about Caulder Drive
Recently Sold Homes in Oakville
Check out recently sold properties. Listings updated daily
No Image Found
Local MLS®️ rules require you to log in and accept their terms of use to view certain listing data.
No Image Found
Local MLS®️ rules require you to log in and accept their terms of use to view certain listing data.
No Image Found
Local MLS®️ rules require you to log in and accept their terms of use to view certain listing data.
No Image Found
Local MLS®️ rules require you to log in and accept their terms of use to view certain listing data.
No Image Found
Local MLS®️ rules require you to log in and accept their terms of use to view certain listing data.
No Image Found
Local MLS®️ rules require you to log in and accept their terms of use to view certain listing data.
No Image Found
Local MLS®️ rules require you to log in and accept their terms of use to view certain listing data.
No Image Found
Local MLS®️ rules require you to log in and accept their terms of use to view certain listing data.
Check out 100+ listings near this property. Listings updated daily
See the Latest Listings by Cities
1500+ home for sale in Ontario
