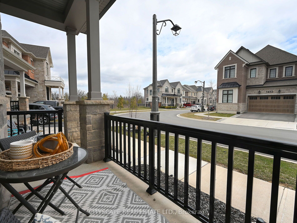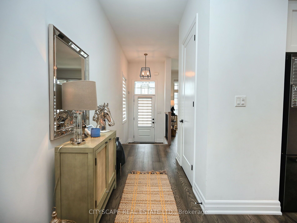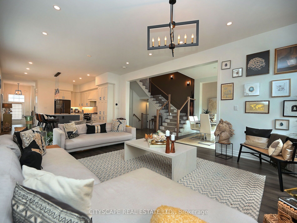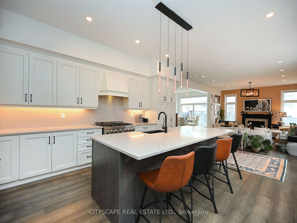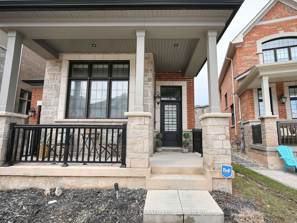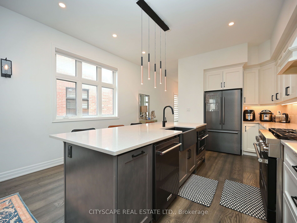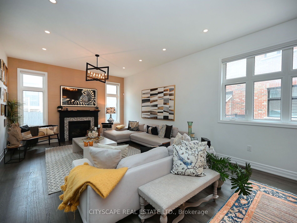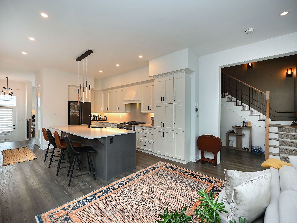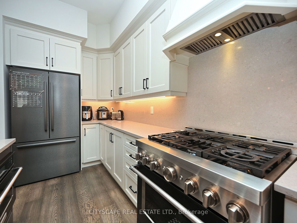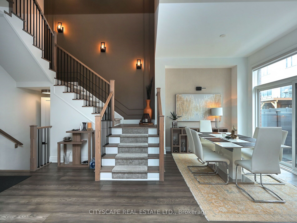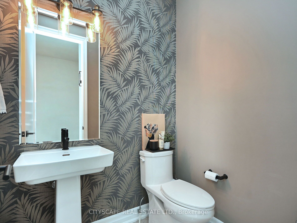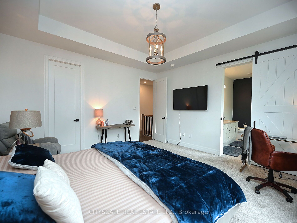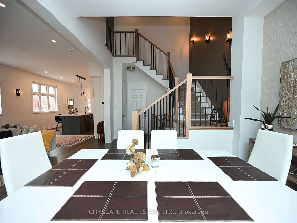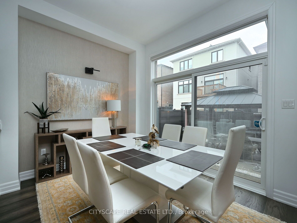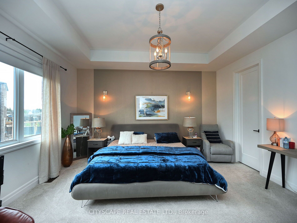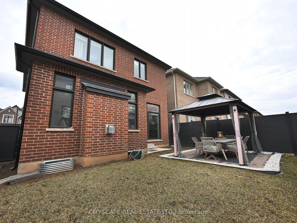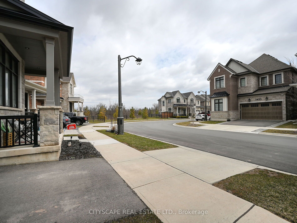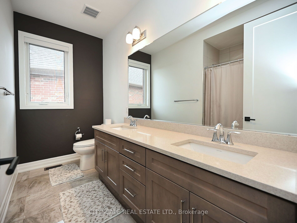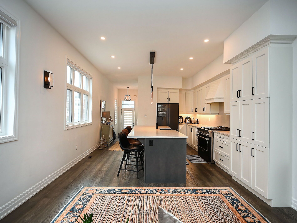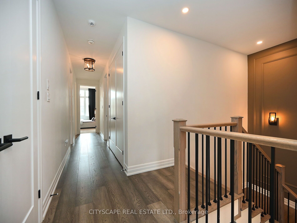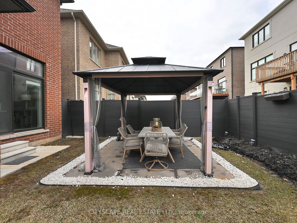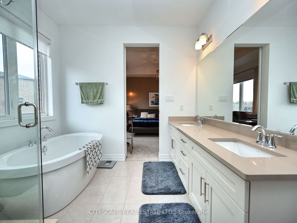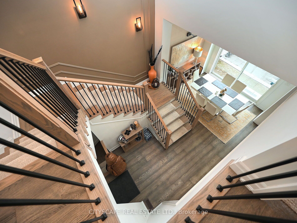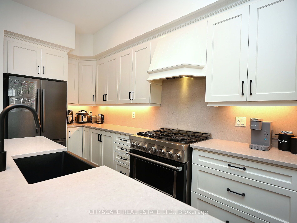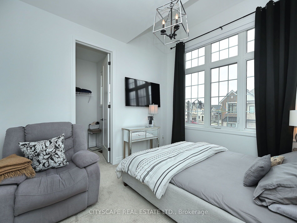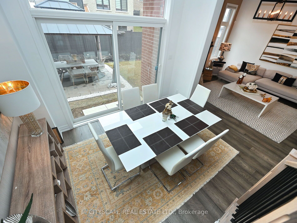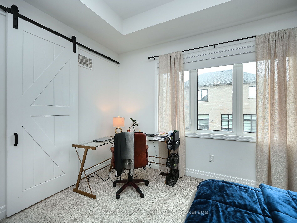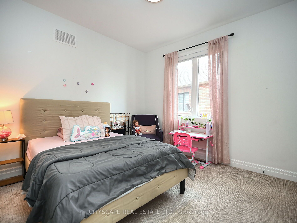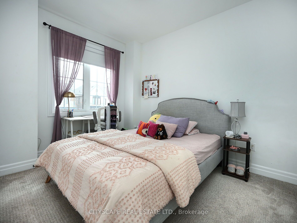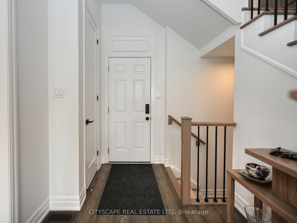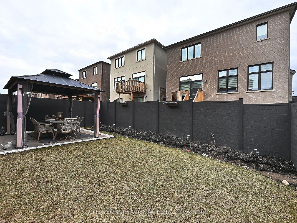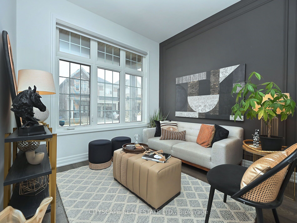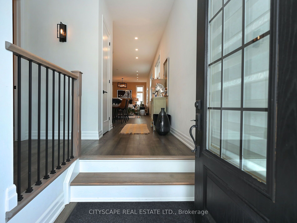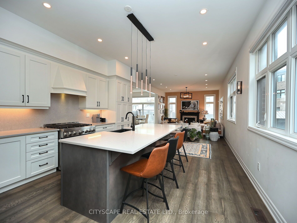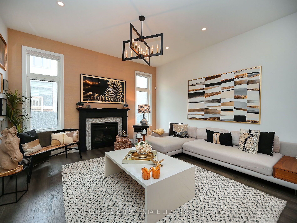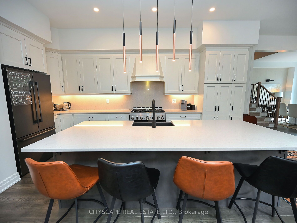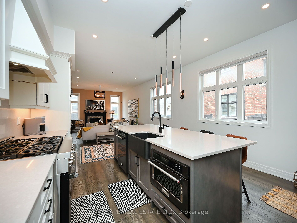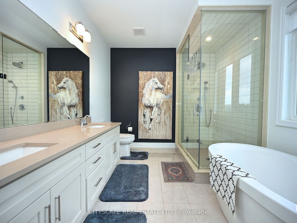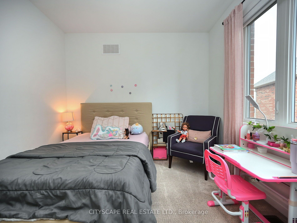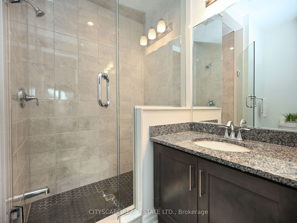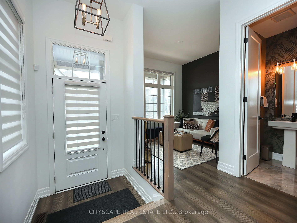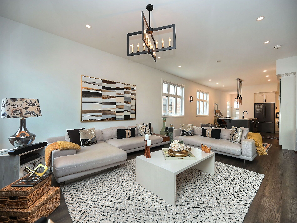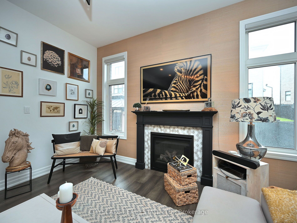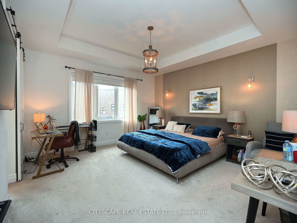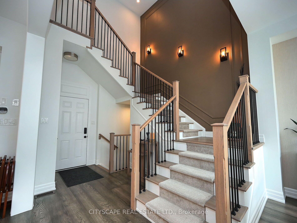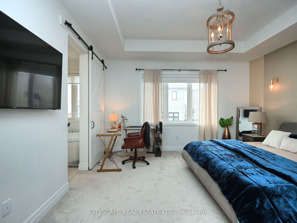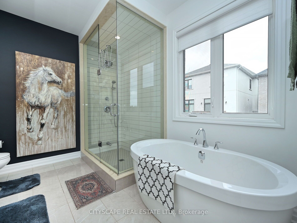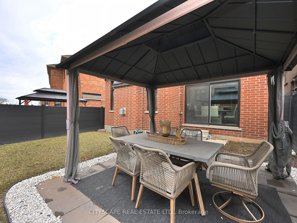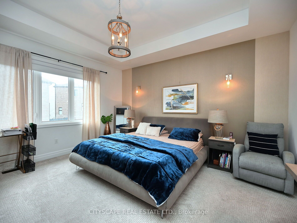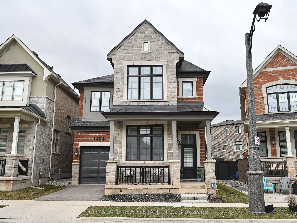
List Price: $1,649,900
1454 Everest Crescent, Oakville, L6H 3S4
- By CITYSCAPE REAL ESTATE LTD.
Detached|MLS - #W12083414|New
4 Bed
4 Bath
2500-3000 Sqft.
Lot Size: 34.17 x 90.04 Feet
Attached Garage
Price comparison with similar homes in Oakville
Compared to 106 similar homes
-25.4% Lower↓
Market Avg. of (106 similar homes)
$2,211,399
Note * Price comparison is based on the similar properties listed in the area and may not be accurate. Consult licences real estate agent for accurate comparison
Room Information
| Room Type | Features | Level |
|---|---|---|
| Living Room 2.74 x 3.32 m | Hardwood Floor, W/O To Patio | Main |
| Dining Room 3.35 x 4.41 m | Hardwood Floor | Main |
| Kitchen 3.96 x 4.41 m | Centre Island, Hardwood Floor, Breakfast Bar | Main |
| Primary Bedroom 4.57 x 4.41 m | 5 Pc Ensuite, Walk-In Closet(s), Double Sink | Second |
| Bedroom 2 3.2 x 2.74 m | 3 Pc Ensuite, Double Closet | Second |
| Bedroom 3 3.53 x 3.07 m | Broadloom, Walk-In Closet(s), Large Window | Second |
| Bedroom 4 3.35 x 3.14 m | Broadloom | Second |
Client Remarks
Welcome to 1454 Everest Crescent,Oakville A Designer Home in the Heart of Oakville! Approx. 2,659 Sq.Ft/ 1 Car Garage/ 34 Detached, located on a quiet, family-friendly street, this detached 4-bedroom, 3.5-bathroom Rosebank Model by Mattamy Homes sits on a desirable pie-shaped lot, offering extra yard space and privacy, with soaring 10-foot ceilings, this home feels open, elegant, and full of natural light. The chef-inspired kitchen is a true showstopper featuring premium Bosch and Kitchen Aid appliances, a sleek Caesarstone island and backsplash, and a custom-built stove hood by the builder. Perfect for both entertaining and everyday living, custom touches are found throughout: tastefully designed accent walls, designer light fixtures, and fully automated blinds on the main floor that add both style and convenience. (Paid 20K for Premium lot) The upper level is a sanctuary of relaxation. The primary bedroom is a retreat in itself, complete with a spacious walk-in closet and a spa-inspired ensuite. Unwind in the luxurious soaker tub or refresh in the glass-enclosed shower. Three additional bedrooms and 2 full washrooms, This home features APPROX $100,000 in custom, post-build upgrades meticulously chosen for elevated style and quality. This home offers convenient proximity to Top Public & Private schools, Shopping Malls, Oakville Hospital and Major highways, ensuring seamless connectivity to urban amenities.This home is a seamless blend of sophistication and functionality, crafted with meticulous attention to detail. Don't miss your chance to own a dream home in one of Oakville's most sought-after neighbourhoods.
Property Description
1454 Everest Crescent, Oakville, L6H 3S4
Property type
Detached
Lot size
N/A acres
Style
2-Storey
Approx. Area
N/A Sqft
Home Overview
Last check for updates
Virtual tour
N/A
Basement information
Unfinished
Building size
N/A
Status
In-Active
Property sub type
Maintenance fee
$N/A
Year built
--
Walk around the neighborhood
1454 Everest Crescent, Oakville, L6H 3S4Nearby Places

Angela Yang
Sales Representative, ANCHOR NEW HOMES INC.
English, Mandarin
Residential ResaleProperty ManagementPre Construction
Mortgage Information
Estimated Payment
$0 Principal and Interest
 Walk Score for 1454 Everest Crescent
Walk Score for 1454 Everest Crescent

Book a Showing
Tour this home with Angela
Frequently Asked Questions about Everest Crescent
Recently Sold Homes in Oakville
Check out recently sold properties. Listings updated daily
See the Latest Listings by Cities
1500+ home for sale in Ontario
