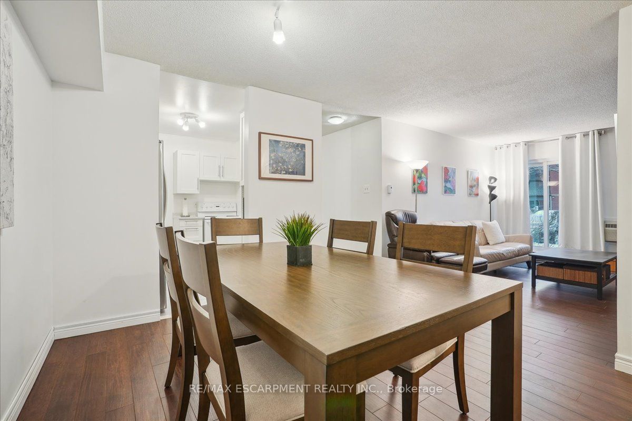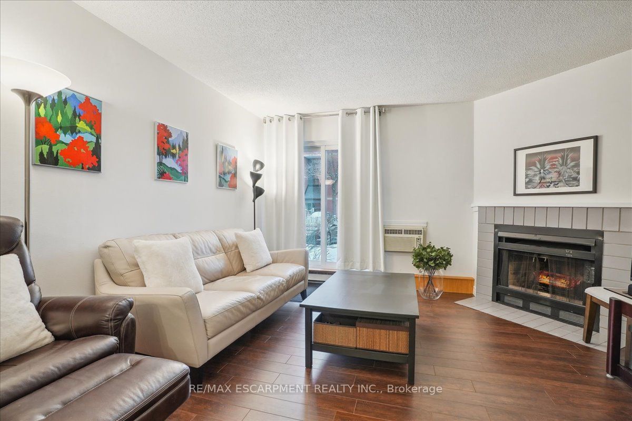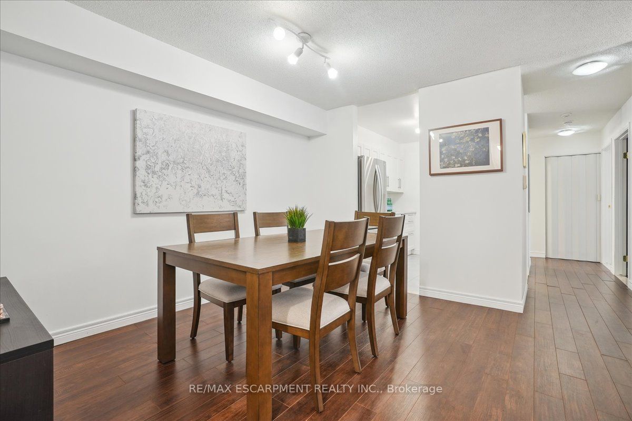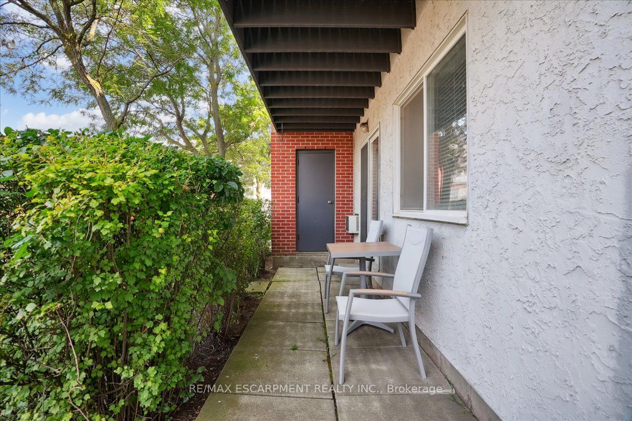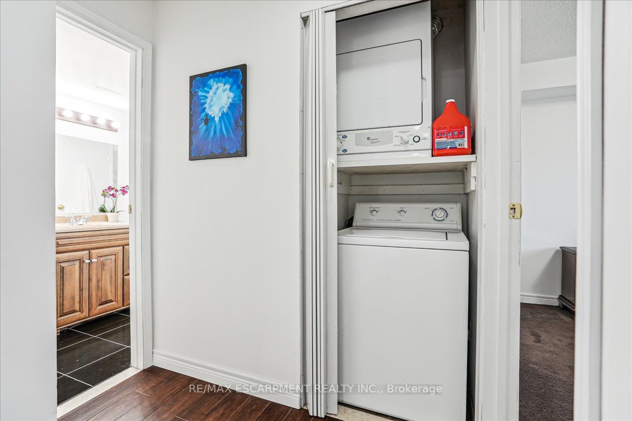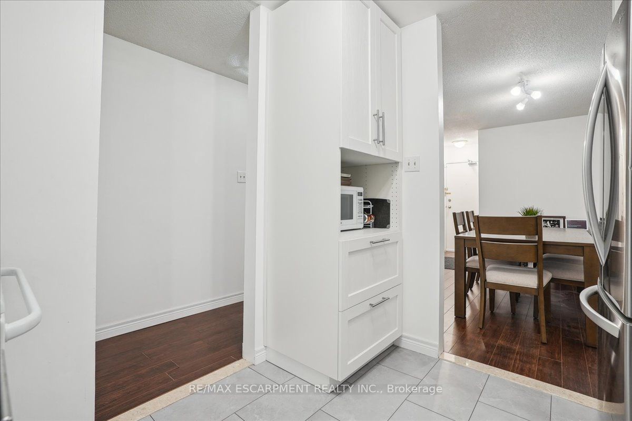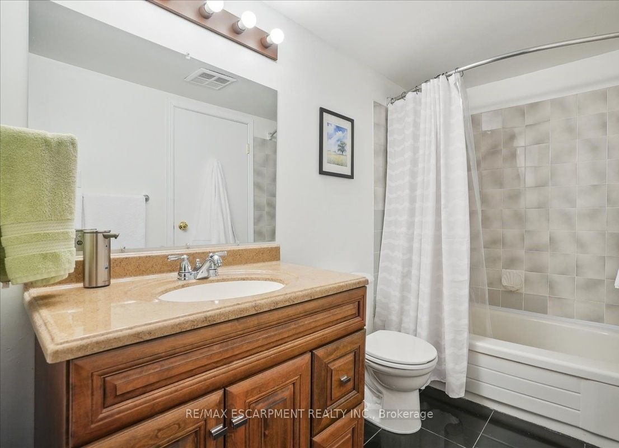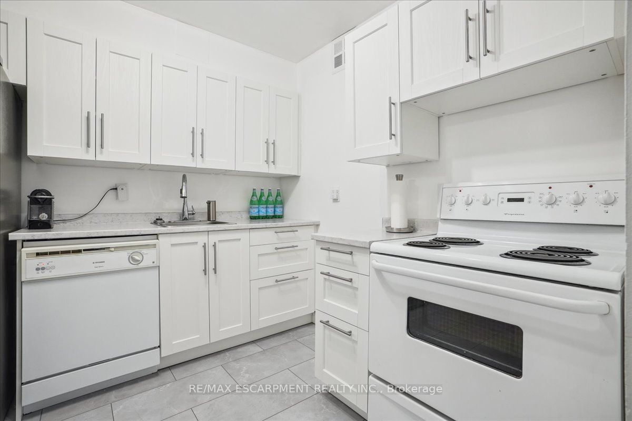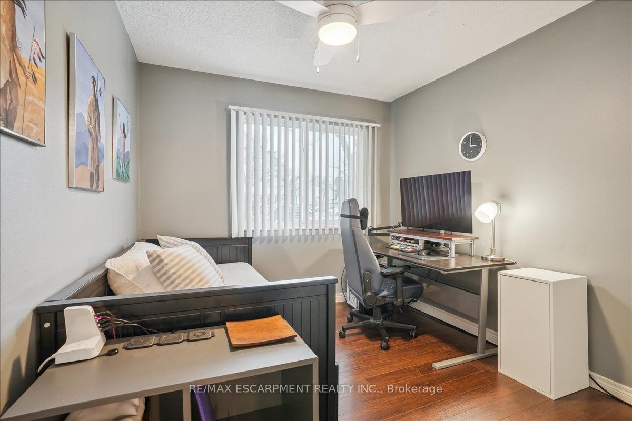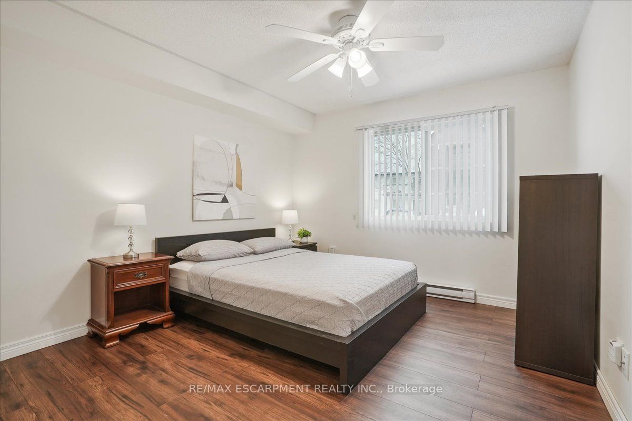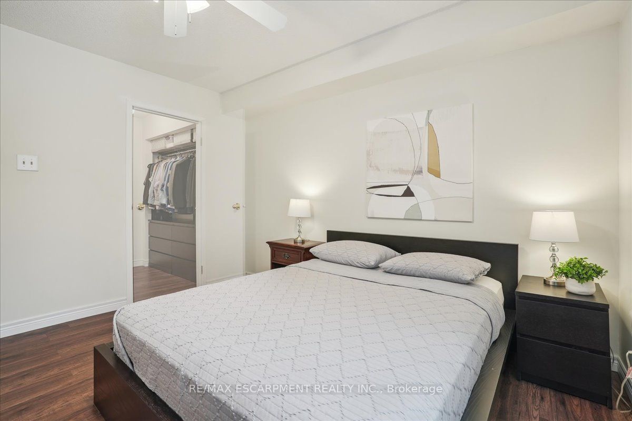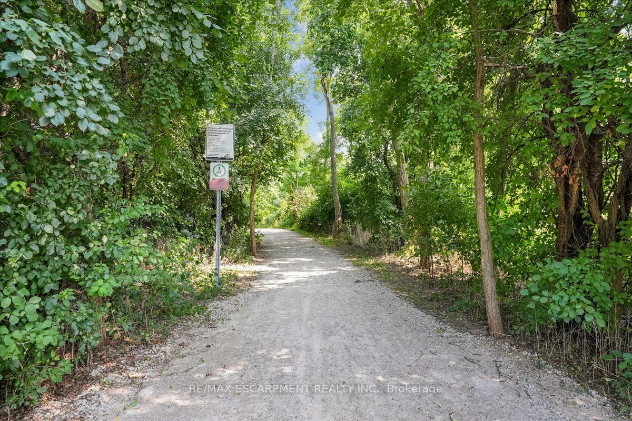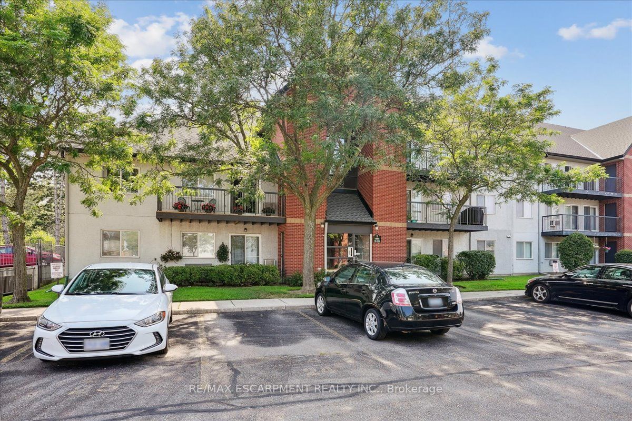
List Price: $499,900 + $610 maint. fee6% reduced
1450 Glen Abbey Gate, Oakville, L6M 2V7
- By RE/MAX ESCARPMENT REALTY INC.
Condo Apartment|MLS - #W11963598|Price Change
2 Bed
1 Bath
900-999 Sqft.
None Garage
Included in Maintenance Fee:
Water
Building Insurance
Common Elements
Price comparison with similar homes in Oakville
Compared to 75 similar homes
-13.8% Lower↓
Market Avg. of (75 similar homes)
$580,262
Note * Price comparison is based on the similar properties listed in the area and may not be accurate. Consult licences real estate agent for accurate comparison
Room Information
| Room Type | Features | Level |
|---|---|---|
| Living Room 4.14 x 3.4 m | Walk-Out, Fireplace | Ground |
| Dining Room 3.68 x 3.23 m | Ground | |
| Kitchen 2.77 x 2.54 m | Stainless Steel Appl | Ground |
| Primary Bedroom 3.63 x 3.38 m | Laminate, Ceiling Fan(s) | Ground |
| Bedroom 2 3.63 x 2.79 m | Ceiling Fan(s) | Ground |
Client Remarks
Walk straight into this beautiful, ground-level condominium unit, just one step up at the main entryway and enjoy one-level, no stairs, directly to your unit, easy for carrying your bags and groceries! Recently updated to be fully carpet-free, laminate floors throughout! You'll love the casual flow of the open-concept living room/dining room and updated white kitchen with a double-door stainless-steel fridge. Walk out to your own terrace (BBQs allowed) from the living room or enjoy cozying up on a wintry night to the wood-burning fireplace. The spacious main-floor primary bedroom could easily fit a king-size bed, and provides a walk-in closet and extra sink, plus a 4-pc semi-ensuite, updated washroom. The second bedroom makes a perfect extra bedroom or office or both! This unit has an updated, stackable washer and dryer in the unit and comes with an exclusive parking spot just a few steps from the front entry of the building. There are two storage units - one inside the unit and one outside by your patio door. Visitors parking is plentiful, just across the street. Situated in the heart of Glen Abbey, across the street from the Glen Abbey Library, Glen Abbey Community Centre with tons of activities offered including tennis, baseball, hockey, gymnastics, yoga, etc., Abbey Park High School is just a short walk also across the street. Walk your dog on the Glen Abbey Trail, directly behind the building property. Take one direct bus to the Oakville Trafalgar Memorial Hospital or enjoy easy access to the QEW.
Property Description
1450 Glen Abbey Gate, Oakville, L6M 2V7
Property type
Condo Apartment
Lot size
N/A acres
Style
1 Storey/Apt
Approx. Area
N/A Sqft
Home Overview
Last check for updates
Virtual tour
N/A
Basement information
Apartment
Building size
N/A
Status
In-Active
Property sub type
Maintenance fee
$610.1
Year built
--
Amenities
Visitor Parking
Walk around the neighborhood
1450 Glen Abbey Gate, Oakville, L6M 2V7Nearby Places

Shally Shi
Sales Representative, Dolphin Realty Inc
English, Mandarin
Residential ResaleProperty ManagementPre Construction
Mortgage Information
Estimated Payment
$0 Principal and Interest
 Walk Score for 1450 Glen Abbey Gate
Walk Score for 1450 Glen Abbey Gate

Book a Showing
Tour this home with Shally
Frequently Asked Questions about Glen Abbey Gate
Recently Sold Homes in Oakville
Check out recently sold properties. Listings updated daily
No Image Found
Local MLS®️ rules require you to log in and accept their terms of use to view certain listing data.
No Image Found
Local MLS®️ rules require you to log in and accept their terms of use to view certain listing data.
No Image Found
Local MLS®️ rules require you to log in and accept their terms of use to view certain listing data.
No Image Found
Local MLS®️ rules require you to log in and accept their terms of use to view certain listing data.
No Image Found
Local MLS®️ rules require you to log in and accept their terms of use to view certain listing data.
No Image Found
Local MLS®️ rules require you to log in and accept their terms of use to view certain listing data.
No Image Found
Local MLS®️ rules require you to log in and accept their terms of use to view certain listing data.
No Image Found
Local MLS®️ rules require you to log in and accept their terms of use to view certain listing data.
See the Latest Listings by Cities
1500+ home for sale in Ontario
