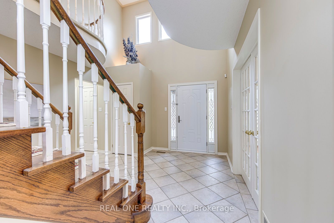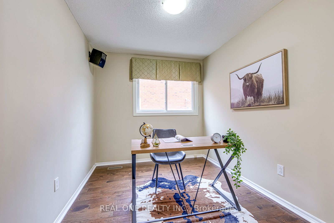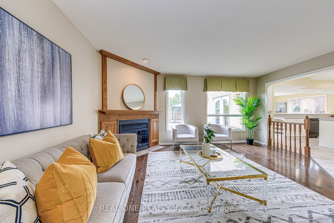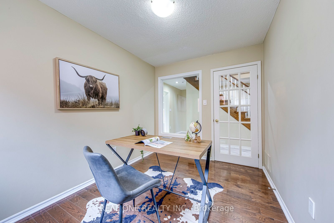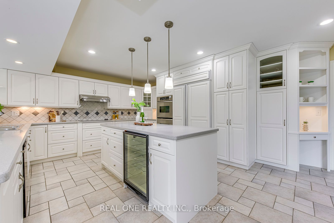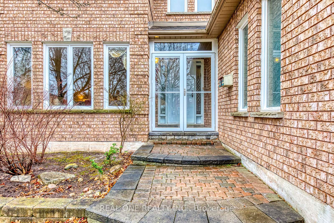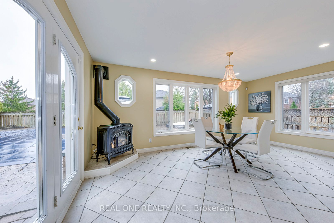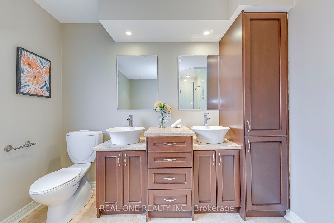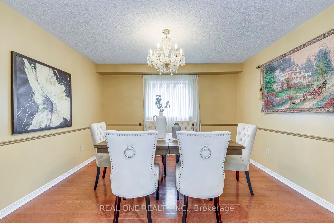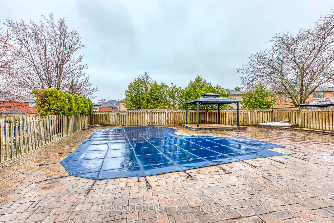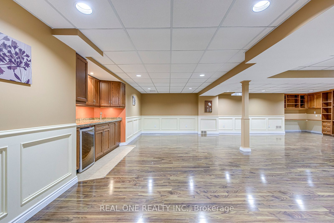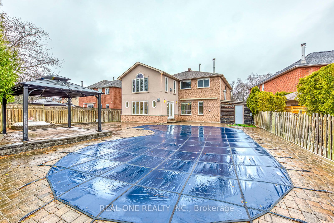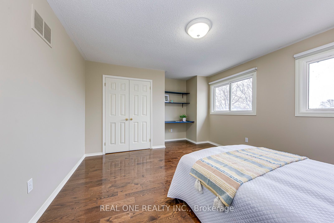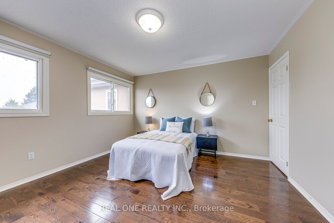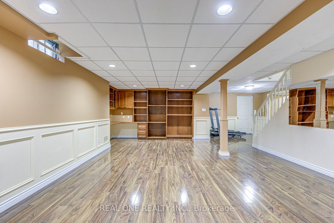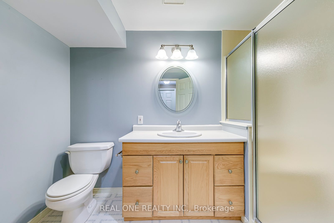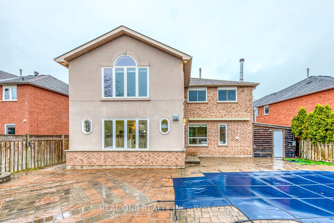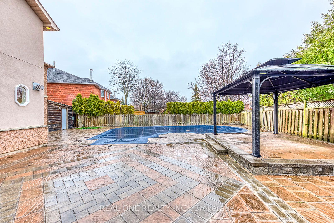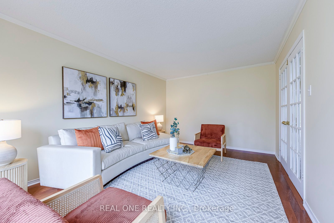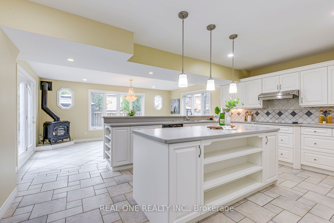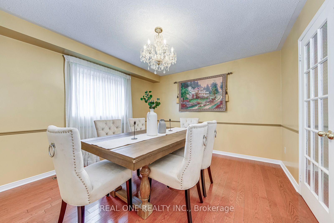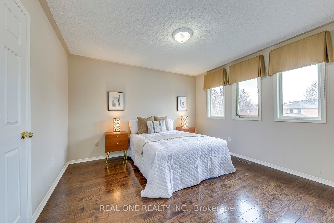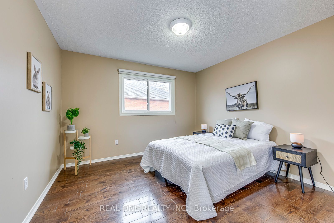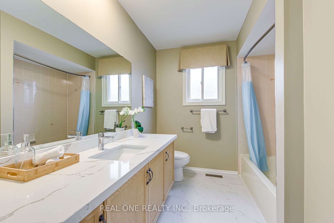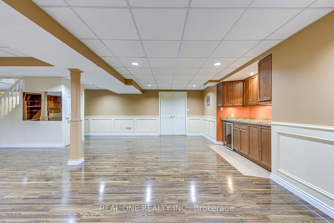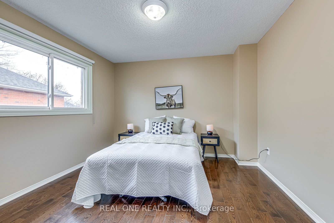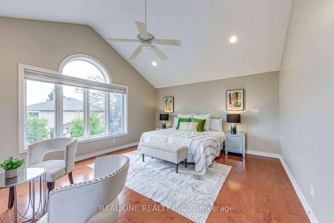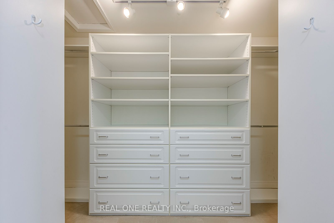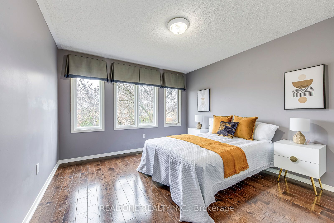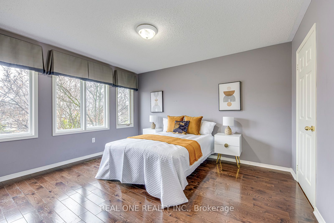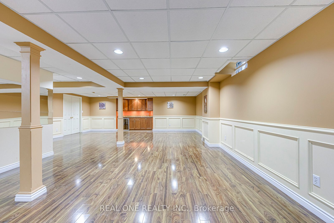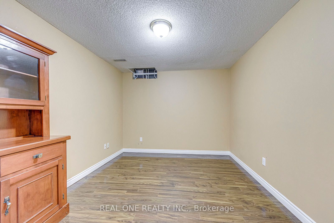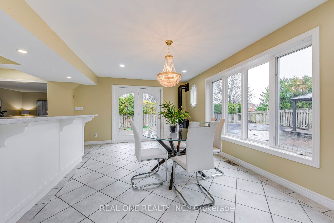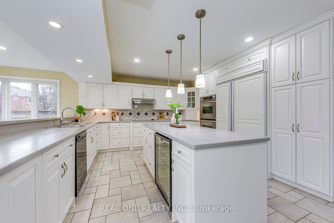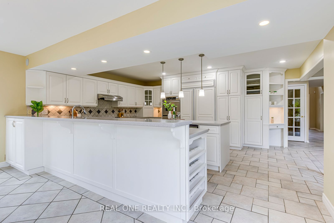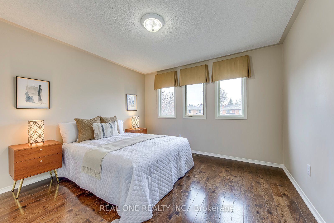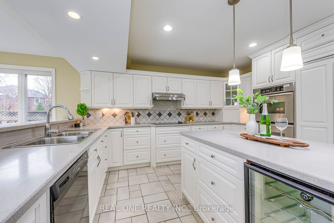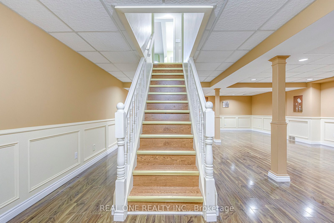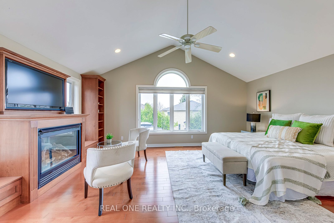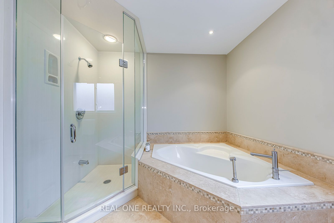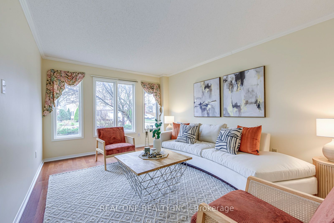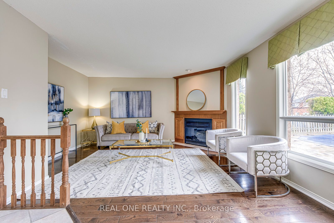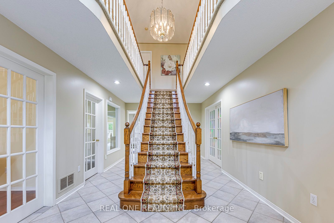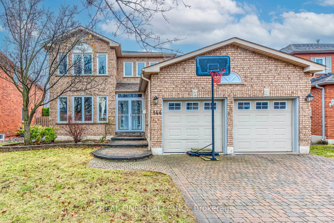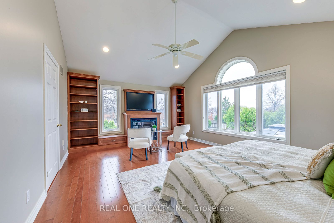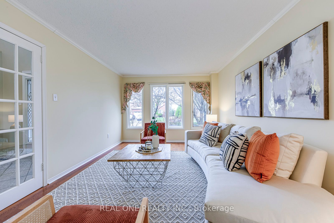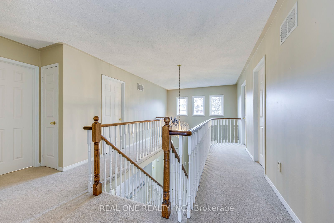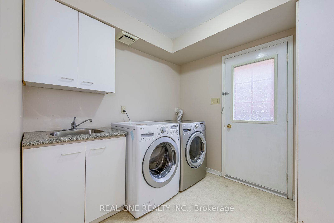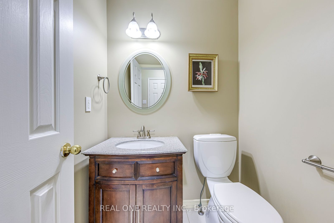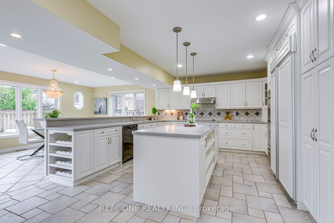
List Price: $1,849,000
144 Mayla Drive, Oakville, L6H 3T4
- By REAL ONE REALTY INC.
Detached|MLS - #W12082877|New
5 Bed
4 Bath
3000-3500 Sqft.
Attached Garage
Price comparison with similar homes in Oakville
Compared to 65 similar homes
-24.2% Lower↓
Market Avg. of (65 similar homes)
$2,439,833
Note * Price comparison is based on the similar properties listed in the area and may not be accurate. Consult licences real estate agent for accurate comparison
Room Information
| Room Type | Features | Level |
|---|---|---|
| Primary Bedroom 5.56 x 4.19 m | Hardwood Floor, 5 Pc Ensuite, Walk-In Closet(s) | Second |
| Bedroom 2 4.04 x 3.89 m | Hardwood Floor, Double Closet | Second |
| Bedroom 3 3.68 x 3.56 m | Hardwood Floor, Closet | Second |
| Bedroom 4 3.99 x 3.45 m | Hardwood Floor, Closet | Second |
| Bedroom 5 3.53 x 3.45 m | Hardwood Floor, Closet | Second |
| Kitchen 5.54 x 4.62 m | Porcelain Floor, Corian Counter, B/I Appliances | Main |
| Dining Room 3.84 x 3.51 m | Hardwood Floor, French Doors | Main |
| Living Room 4.98 x 3.4 m | Hardwood Floor, French Doors, Crown Moulding | Main |
Client Remarks
5 Elite Picks! Here Are 5 Reasons to Make This Home Your Own: 1. Spectacular Backyard Retreat on Large Private Lot with Mature Trees,& Extensive Patio Area with I/G Pool & Raised Gazebo/Sitting Area! 2. Vast Updated Kitchen Featuring Centre Island, Large Breakfast Bar, Corian C/Tops, Upgraded Integrated & B/I Appliances & Sun-Filled Breakfast Area with Gas F/P, Large South-Facing Windows & W/O to Patio & Backyard. 3. 2-Storey Foyer Leads to Gracious Centre Hall Plan Featuring Generous Principal Rooms with Hdwd Flooring, Including Bright & Spacious Formal L/R with French Doors, Separate Formal D/R with French Doors, Warm & Welcoming Family Room with Gas F/P & South-Facing Windows Overlooking the Backyard, and Convenient Main Level Office. 4. 5 Good-Sized Bedrooms with Hdwd Flooring ('22) on 2nd Level, with Primary Bdrm Suite Boasting B/I Shelving/Entertainment Unit with Gas F/P, Huge W/I Closet with Extensive B/I Organizers & 5pc Ensuite with Double Vanity, Soaker Tub & Separate Shower. 5. Lovely Finished Bsmt Featuring Open Concept Rec Room with Wet Bar & B/I Desk & Shelving, Plus Private Den/Play Room (or 6th Bedroom/No Closet), Full 3pc Bath, Mud/Locker Room Area & Loads of Storage Space! All This & More! 2pc Powder Room & Laundry Room with Access to Garage & Side Door W/O Completes the Main Level. Over 4,700 Sq.Ft. of Finished Living Space with 3,335 Sq.Ft. A/G Plus Finished Basement! 2025 Updates Include: Refinished Kitchen Cabinetry, New Windows in Bdrms & D/R, Painted Foyer, Hallway, L/R & Bdrms and Interior Doors, Updated 2nd Level Baths, New Cooktop, New Gazebo & Updated Storage Shed (New Doors). New Pool Liner & Safety Cover '22, New Furnace '21, New Storm Door & Front Door '19. Fabulous Location on Quiet, Tree-Lined Street in Mature River Oaks Neighbourhood Just Minutes from Many Parks & Trails, Golf, River Oaks Community Centre, Top Schools, Shopping & Many More Amenities!
Property Description
144 Mayla Drive, Oakville, L6H 3T4
Property type
Detached
Lot size
N/A acres
Style
2-Storey
Approx. Area
N/A Sqft
Home Overview
Basement information
Finished,Full
Building size
N/A
Status
In-Active
Property sub type
Maintenance fee
$N/A
Year built
--
Walk around the neighborhood
144 Mayla Drive, Oakville, L6H 3T4Nearby Places

Shally Shi
Sales Representative, Dolphin Realty Inc
English, Mandarin
Residential ResaleProperty ManagementPre Construction
Mortgage Information
Estimated Payment
$0 Principal and Interest
 Walk Score for 144 Mayla Drive
Walk Score for 144 Mayla Drive

Book a Showing
Tour this home with Shally
Frequently Asked Questions about Mayla Drive
Recently Sold Homes in Oakville
Check out recently sold properties. Listings updated daily
No Image Found
Local MLS®️ rules require you to log in and accept their terms of use to view certain listing data.
No Image Found
Local MLS®️ rules require you to log in and accept their terms of use to view certain listing data.
No Image Found
Local MLS®️ rules require you to log in and accept their terms of use to view certain listing data.
No Image Found
Local MLS®️ rules require you to log in and accept their terms of use to view certain listing data.
No Image Found
Local MLS®️ rules require you to log in and accept their terms of use to view certain listing data.
No Image Found
Local MLS®️ rules require you to log in and accept their terms of use to view certain listing data.
No Image Found
Local MLS®️ rules require you to log in and accept their terms of use to view certain listing data.
No Image Found
Local MLS®️ rules require you to log in and accept their terms of use to view certain listing data.
Check out 100+ listings near this property. Listings updated daily
See the Latest Listings by Cities
1500+ home for sale in Ontario
