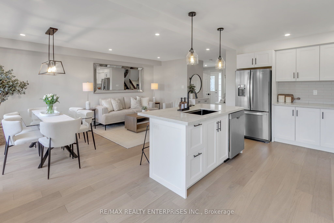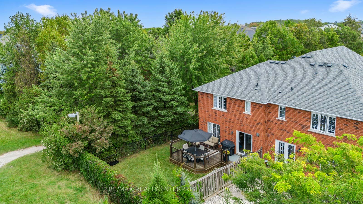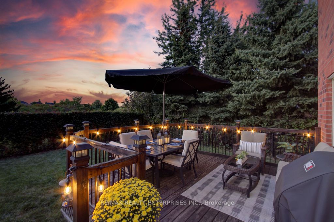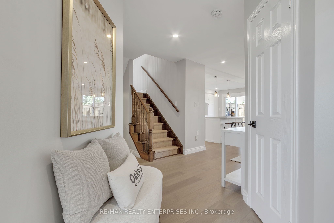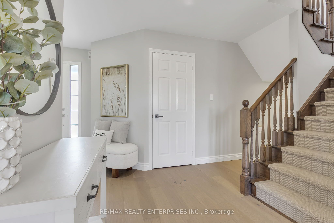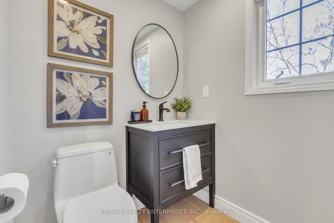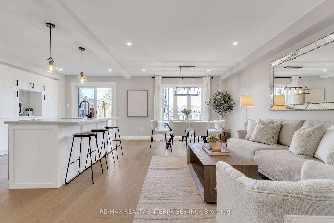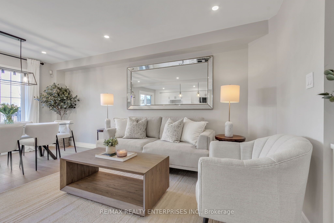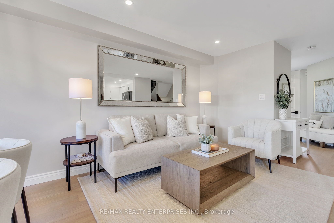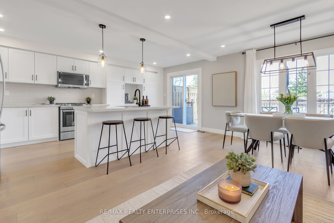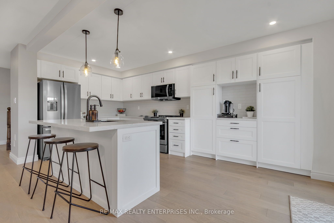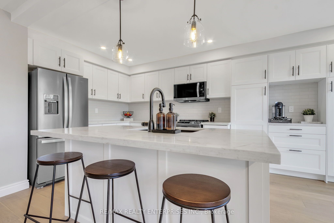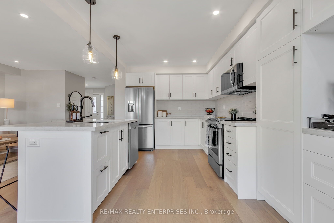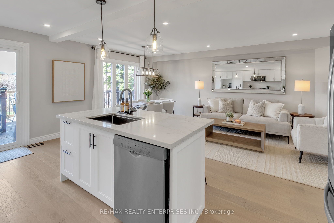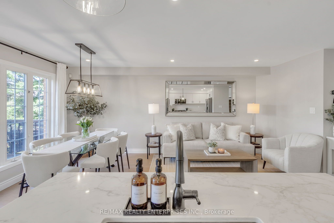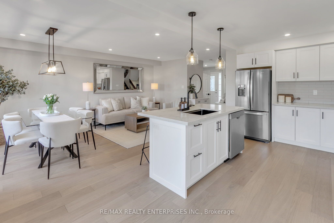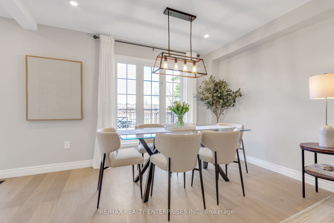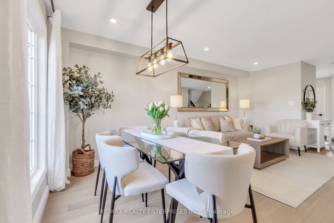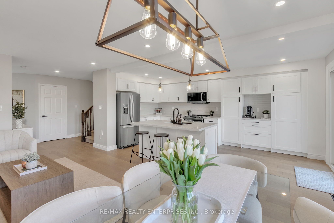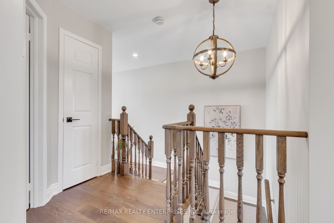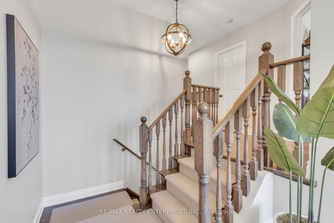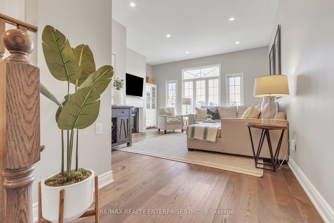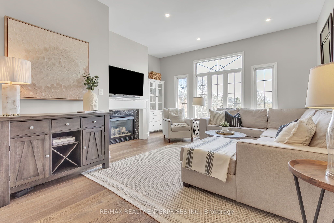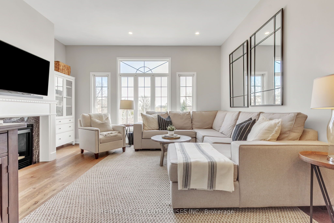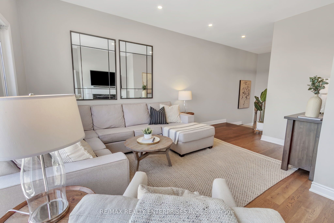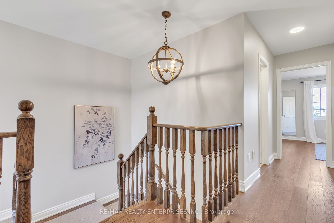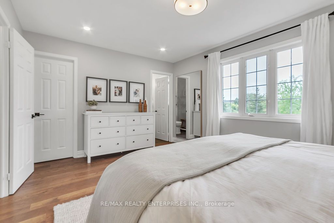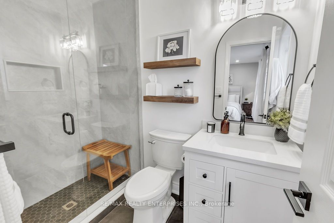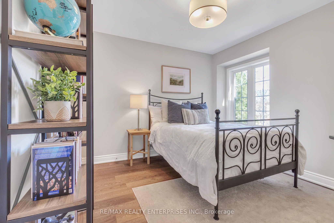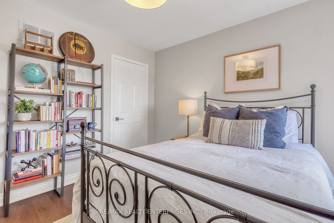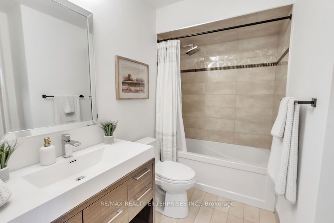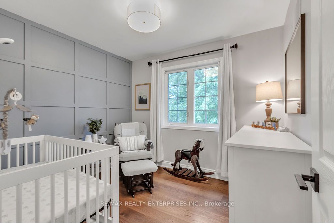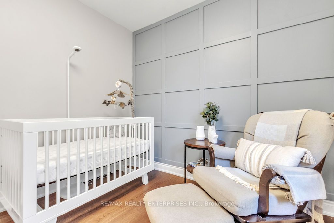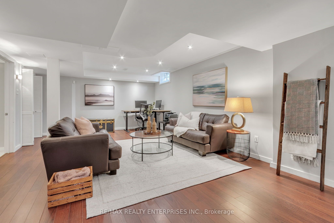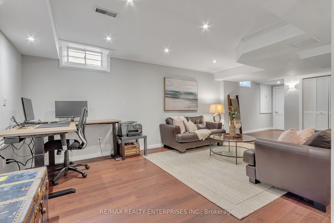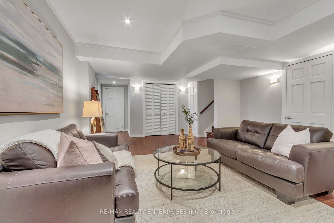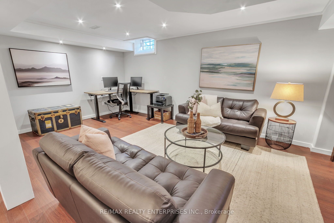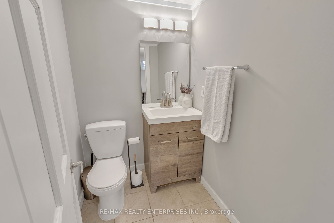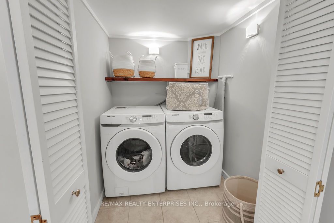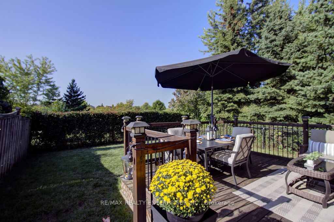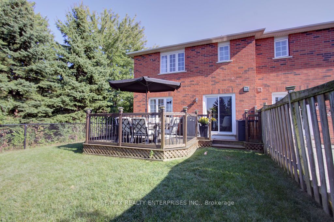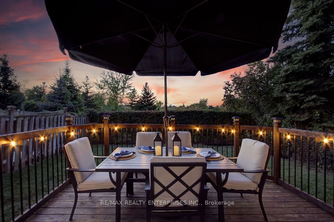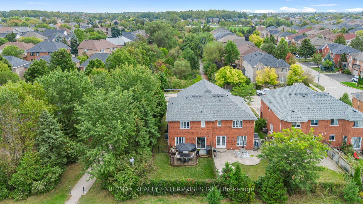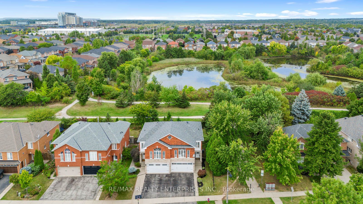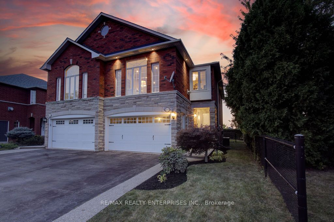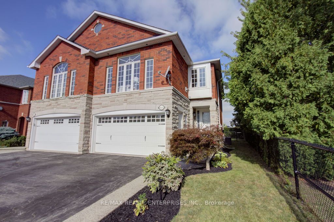
List Price: $1,399,800
1437 Pinecliff Road, Oakville, L6M 3Z2
- By RE/MAX REALTY ENTERPRISES INC.
Semi-Detached |MLS - #W12063312|New
3 Bed
4 Bath
1500-2000 Sqft.
Attached Garage
Price comparison with similar homes in Oakville
Compared to 3 similar homes
-67.0% Lower↓
Market Avg. of (3 similar homes)
$4,241,333
Note * Price comparison is based on the similar properties listed in the area and may not be accurate. Consult licences real estate agent for accurate comparison
Room Information
| Room Type | Features | Level |
|---|---|---|
| Kitchen 5.65 x 2.88 m | Quartz Counter, Centre Island, Hardwood Floor | Main |
| Living Room 5.65 x 3.56 m | Combined w/Dining, Hardwood Floor, Pot Lights | Main |
| Dining Room 5.65 x 3.56 m | Combined w/Living, Hardwood Floor, Large Window | Main |
| Primary Bedroom 4.87 x 3.49 m | Walk-In Closet(s), 3 Pc Ensuite, Pot Lights | Second |
| Bedroom 2 3.17 x 3.07 m | Closet, Overlooks Garden | Second |
| Bedroom 3 3.05 x 2.73 m | Closet, Overlooks Frontyard | Second |
Client Remarks
Nestled in the heart of one of West Oak Trails most sought-after neighbourhoods, this charming home provides an inviting retreat with a true sense of community. Turnkey and ready to move in and enjoy, this semi-detached home offers the space and privacy of a detached home, surrounded by green space. Step inside to a bright and open-concept interior, complete with ~2,400sqft of total living space. The newly renovated main level (2025) has been thoughtfully redesigned to create a seamless flow between the kitchen, dining, & living areas. The expanded kitchen is a showstopper, featuring quartz countertops, a large island, stainless steel appliances, and additional pantry cabinets & a coffee nook. The main level renovation also includes brand new white oak engineered hardwood floors, pot lights, new sliding door to the backyard (2024), an updated powder room, and fresh paint throughout. Tucked away upstairs, you will find a large vaulted great room, a true centerpiece of the home, boasting 11-foot ceilings, cozy gas fireplace, and expansive windows that frame breathtaking ravine views, flooding the space with natural light. The second floor boasts three bedrooms, including a primary suite with a walk-in closet, pot lights, and renovated ensuite washroom (2024) featuring premium finishes for a touch of luxury. The basement offers an additional living space/rec room with a laundry room and powder room, making it both functional and comfortable. The backyard oasis provides exceptional privacy, with tall trees and stunning sunset views over the greenspace, creating the perfect retreat for relaxation and outdoor entertaining. Additionally, you are steps away from the scenic walking trails of West Oak Trails, offering direct access to nature and extending your outdoor living experience. It is also located within the fantastic West Oak School District. This home is a rare gem, combining modern upgrades with a picturesque natural backdropan ideal escape from the everyday.
Property Description
1437 Pinecliff Road, Oakville, L6M 3Z2
Property type
Semi-Detached
Lot size
N/A acres
Style
2-Storey
Approx. Area
N/A Sqft
Home Overview
Last check for updates
Virtual tour
N/A
Basement information
Finished,Full
Building size
N/A
Status
In-Active
Property sub type
Maintenance fee
$N/A
Year built
--
Walk around the neighborhood
1437 Pinecliff Road, Oakville, L6M 3Z2Nearby Places

Shally Shi
Sales Representative, Dolphin Realty Inc
English, Mandarin
Residential ResaleProperty ManagementPre Construction
Mortgage Information
Estimated Payment
$0 Principal and Interest
 Walk Score for 1437 Pinecliff Road
Walk Score for 1437 Pinecliff Road

Book a Showing
Tour this home with Shally
Frequently Asked Questions about Pinecliff Road
Recently Sold Homes in Oakville
Check out recently sold properties. Listings updated daily
No Image Found
Local MLS®️ rules require you to log in and accept their terms of use to view certain listing data.
No Image Found
Local MLS®️ rules require you to log in and accept their terms of use to view certain listing data.
No Image Found
Local MLS®️ rules require you to log in and accept their terms of use to view certain listing data.
No Image Found
Local MLS®️ rules require you to log in and accept their terms of use to view certain listing data.
No Image Found
Local MLS®️ rules require you to log in and accept their terms of use to view certain listing data.
No Image Found
Local MLS®️ rules require you to log in and accept their terms of use to view certain listing data.
No Image Found
Local MLS®️ rules require you to log in and accept their terms of use to view certain listing data.
No Image Found
Local MLS®️ rules require you to log in and accept their terms of use to view certain listing data.
Check out 100+ listings near this property. Listings updated daily
See the Latest Listings by Cities
1500+ home for sale in Ontario
