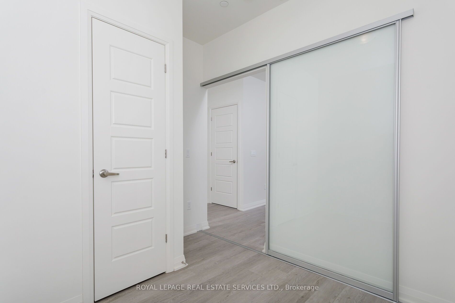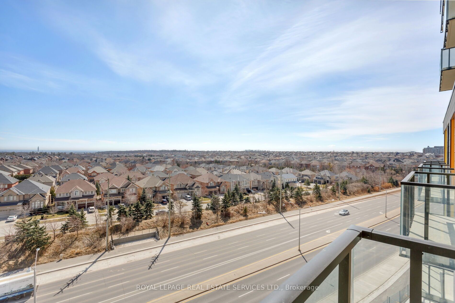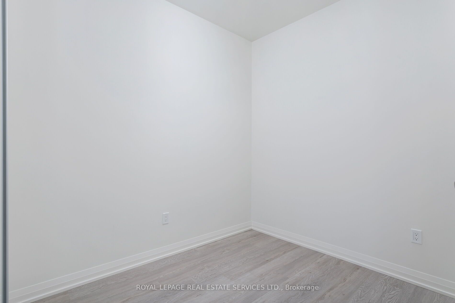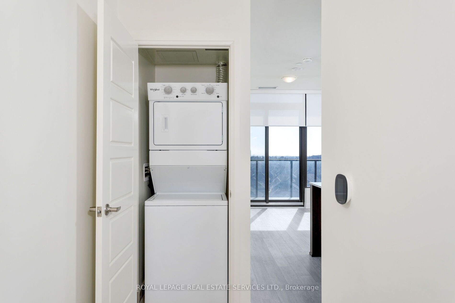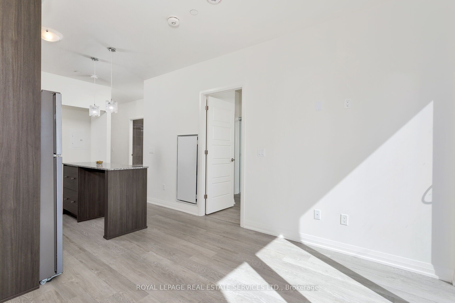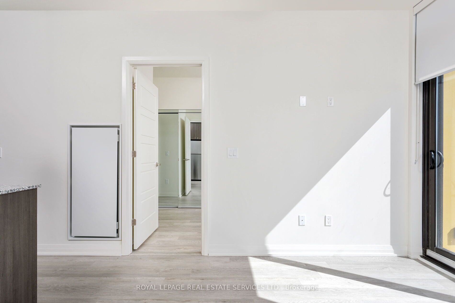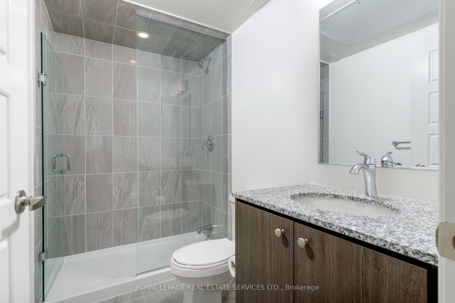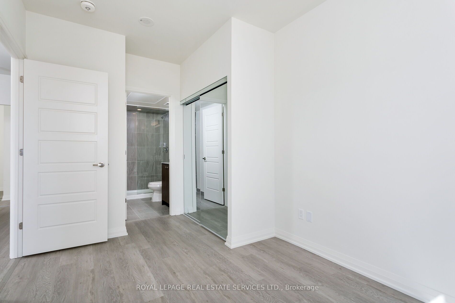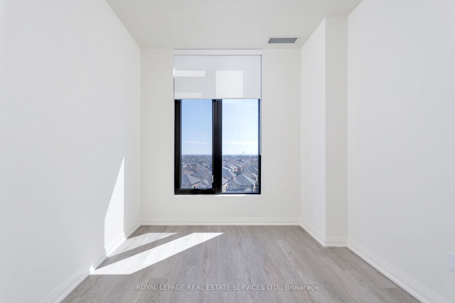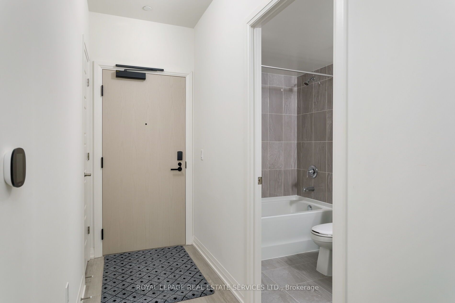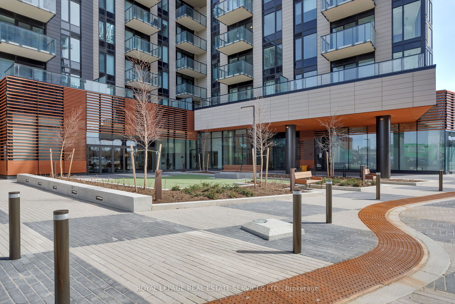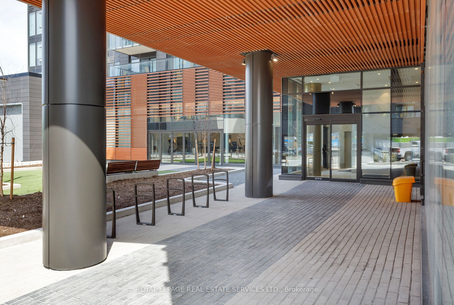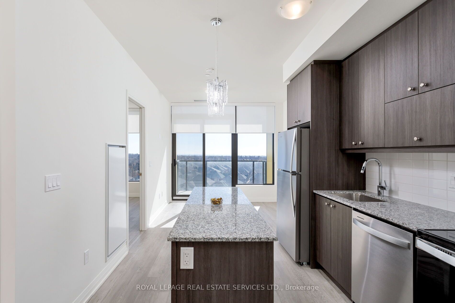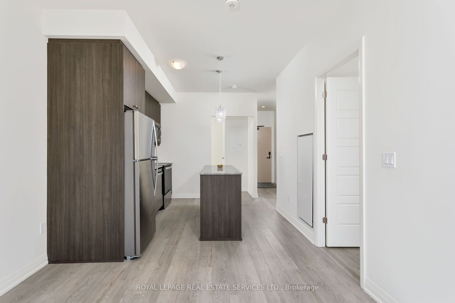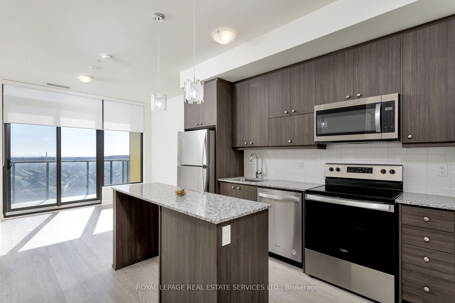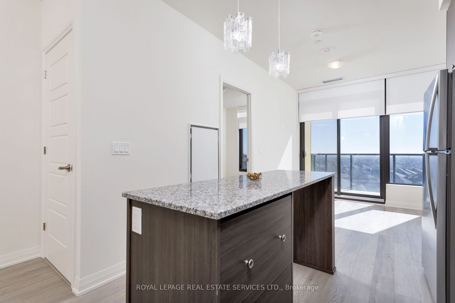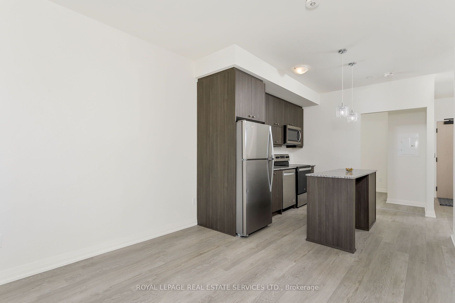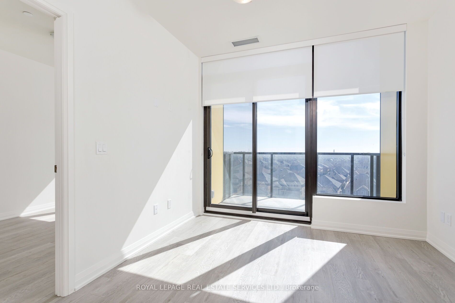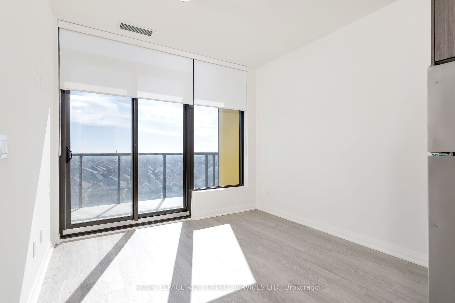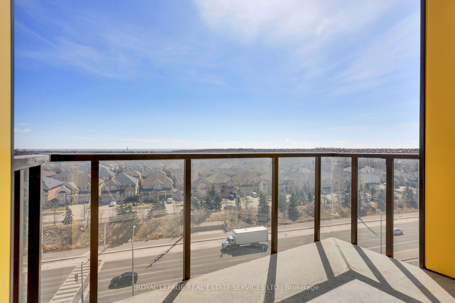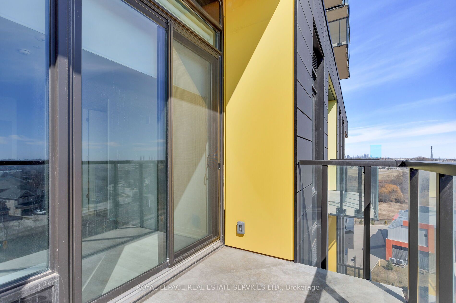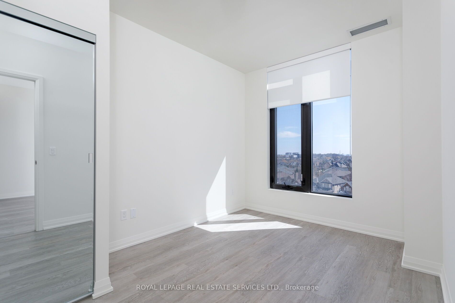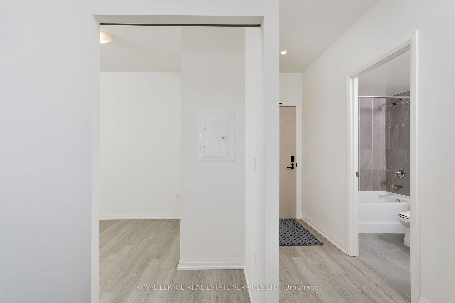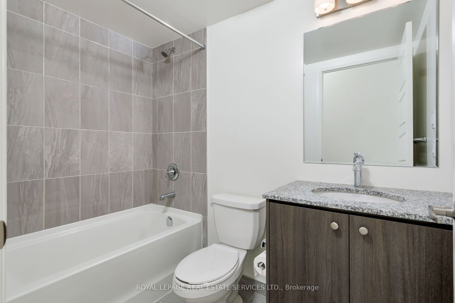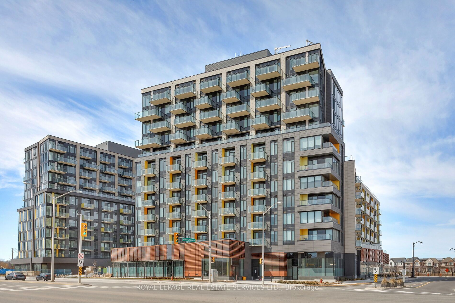
List Price: $2,400 /mo
1415 Dundas Street, Oakville, L6H 7G1
- By ROYAL LEPAGE REAL ESTATE SERVICES LTD.
Condo Apartment|MLS - #W12048493|New
2 Bed
2 Bath
600-699 Sqft.
Underground Garage
Room Information
| Room Type | Features | Level |
|---|---|---|
| Living Room 3.12 x 2.92 m | Main | |
| Kitchen 3.35 x 2.97 m | Main | |
| Primary Bedroom 4.11 x 2.79 m | Main | |
| Bedroom 2 2.64 x 2.18 m | Main |
Client Remarks
Introducing the brand-new Clockwork 4 Condos, located in Upper Joshua Creek, one of North Oakvilles newest communities, offering excellent connectivity for commuters, with easy access to the 403 highway, & just a 3-minute drive from the bustling Uptown Core, featuring a wide selection of shopping, dining, & services. This contemporary 2-bedroom, 2-bathroom, bright suite spans approximately 658 sq. ft. plus the balcony, & is perfectly designed for modern lifestyles. Same floor as amenities. Notable upgrades & features include a solid wood entry door, 9' smooth-finished ceilings, wide-plank SPC (stone product composite) flooring, roller blinds, & comfort-height bathroom vanities with granite countertops. The open-concept kitchen offers a luxury package with an upgraded island, sleek stainless steel appliances, granite counters, soft-closing drawers, European-inspired cabinetry & flows seamlessly into the living area with a media wall, expansive wall-to-wall windows, & a walkout to a large sunny balcony. The sizeable primary bedroom includes a large window, a double closet with frameless mirrored doors, & a 3-piece ensuite with a comfort-height vanity, granite counters, & an oversized shower with a frameless glass enclosure. Bedroom 2 is across the hall beautiful 4-piece main bath, which features a deep soaker tub/shower combination. An in-suite laundry, one underground parking space, & a storage locker, complete this suite. The Mattamy Hub system, provides mobile integration for heating, cooling, smoke alarms, a smart suite door lock, a smart switch in the living room, integrated lobby camera, & automated garage entry with license plate recognition. Building amenities cater to every need, including security/concierge, a rooftop terrace, social lounge/party room, fitness studio, yoga room, & a pet wash station. Experience modern luxury & convenience at Clockwork 4 Condos in North Oakville. No smokers & no pets. Credit check and references required.
Property Description
1415 Dundas Street, Oakville, L6H 7G1
Property type
Condo Apartment
Lot size
N/A acres
Style
1 Storey/Apt
Approx. Area
N/A Sqft
Home Overview
Last check for updates
Virtual tour
N/A
Basement information
None
Building size
N/A
Status
In-Active
Property sub type
Maintenance fee
$N/A
Year built
--
Amenities
Rooftop Deck/Garden
Party Room/Meeting Room
Visitor Parking
Walk around the neighborhood
1415 Dundas Street, Oakville, L6H 7G1Nearby Places

Shally Shi
Sales Representative, Dolphin Realty Inc
English, Mandarin
Residential ResaleProperty ManagementPre Construction
 Walk Score for 1415 Dundas Street
Walk Score for 1415 Dundas Street

Book a Showing
Tour this home with Shally
Frequently Asked Questions about Dundas Street
Recently Sold Homes in Oakville
Check out recently sold properties. Listings updated daily
No Image Found
Local MLS®️ rules require you to log in and accept their terms of use to view certain listing data.
No Image Found
Local MLS®️ rules require you to log in and accept their terms of use to view certain listing data.
No Image Found
Local MLS®️ rules require you to log in and accept their terms of use to view certain listing data.
No Image Found
Local MLS®️ rules require you to log in and accept their terms of use to view certain listing data.
No Image Found
Local MLS®️ rules require you to log in and accept their terms of use to view certain listing data.
No Image Found
Local MLS®️ rules require you to log in and accept their terms of use to view certain listing data.
No Image Found
Local MLS®️ rules require you to log in and accept their terms of use to view certain listing data.
No Image Found
Local MLS®️ rules require you to log in and accept their terms of use to view certain listing data.
See the Latest Listings by Cities
1500+ home for sale in Ontario
