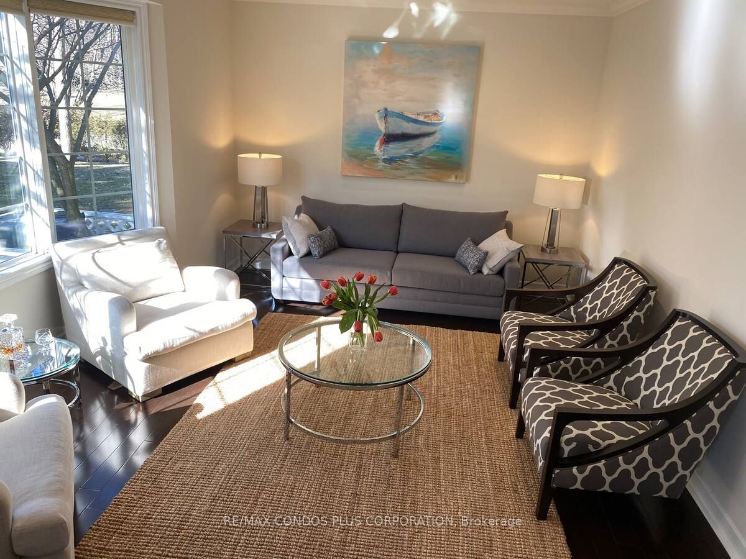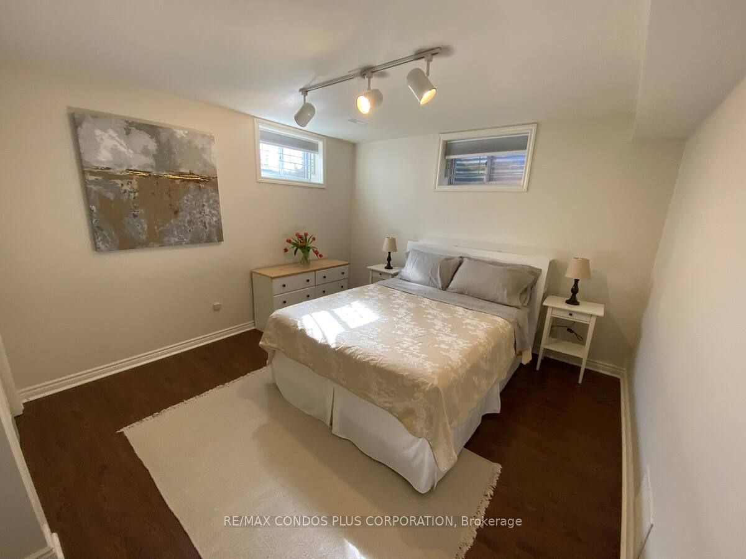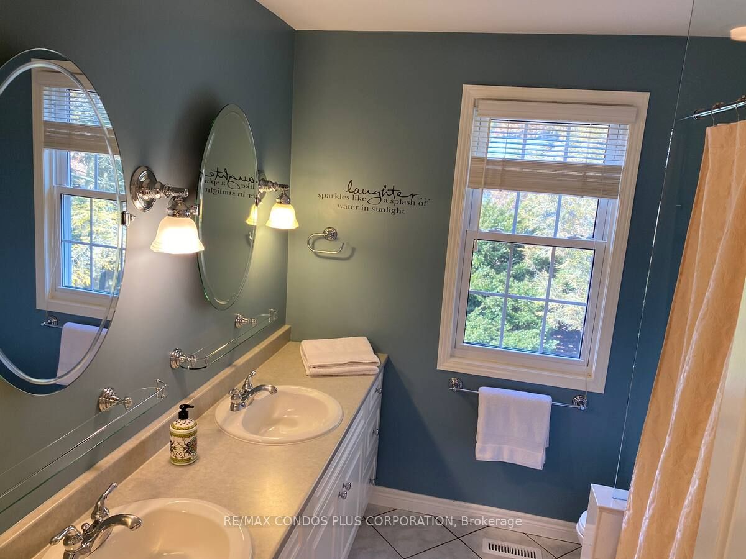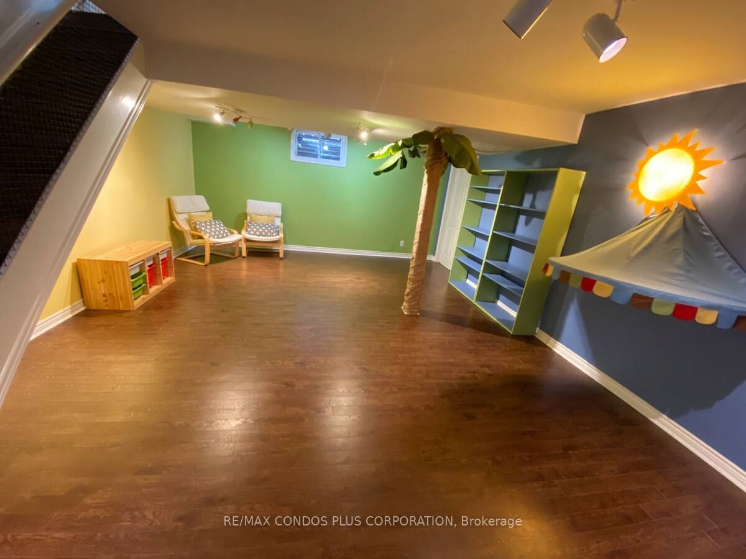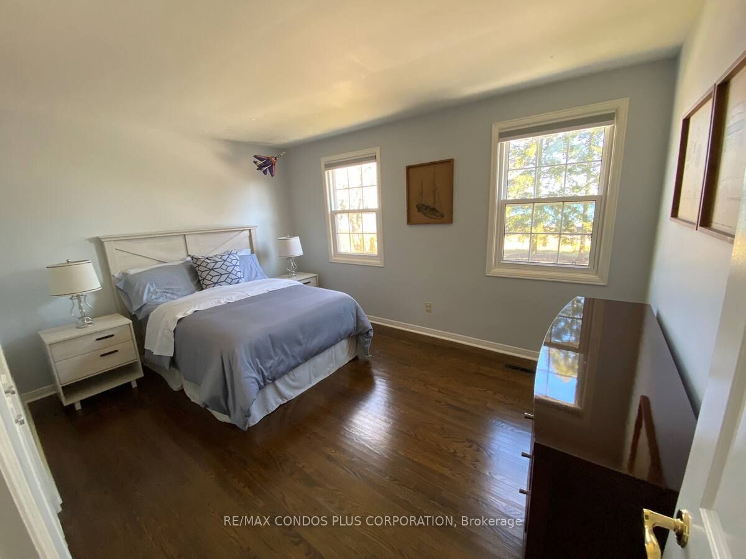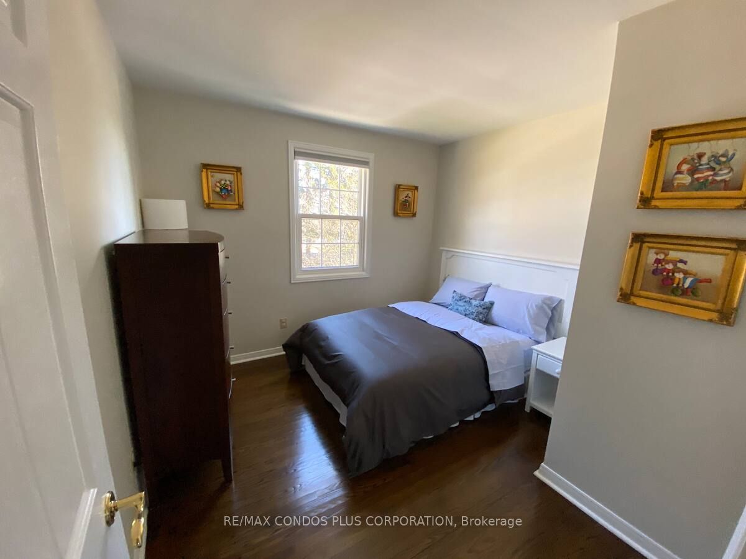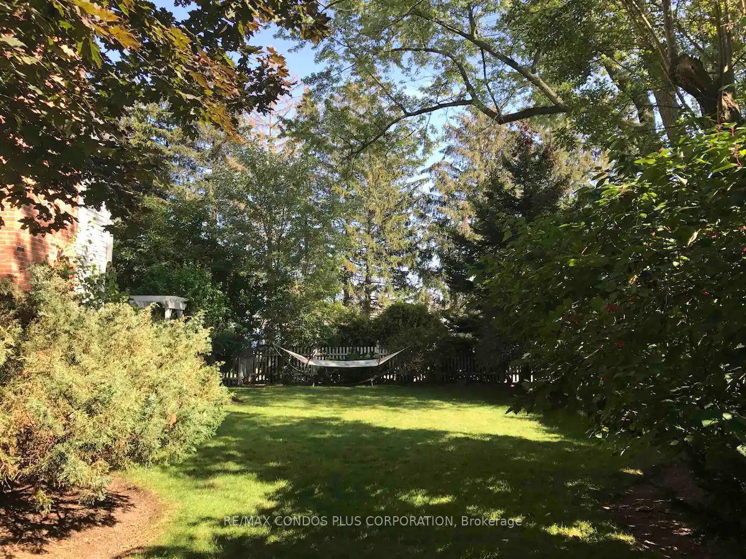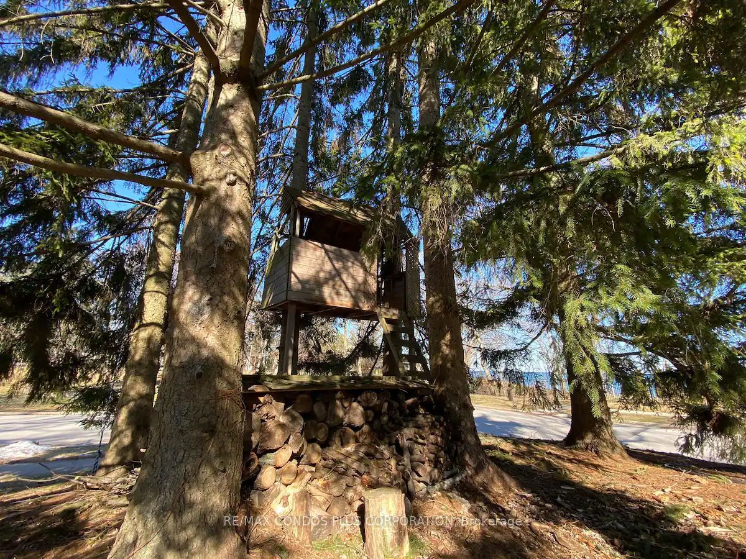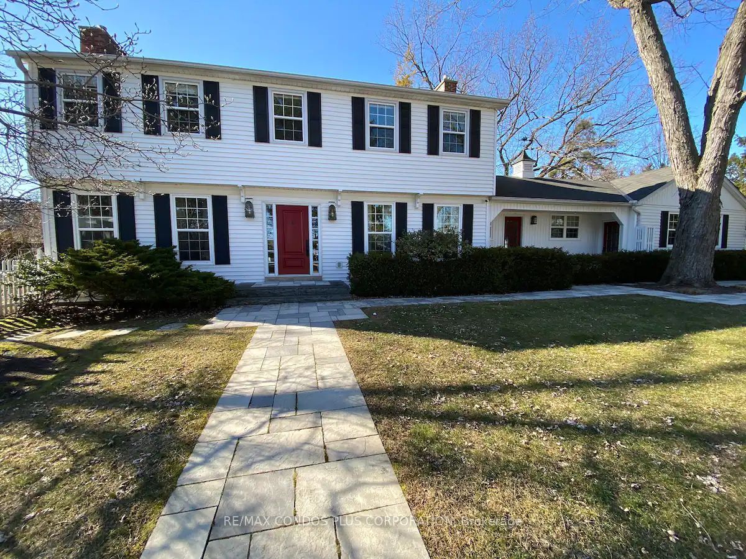
List Price: $8,200 /mo
140 Wilder Drive, Oakville, L6L 5G3
- By RE/MAX CONDOS PLUS CORPORATION
Detached|MLS - #W12059021|New
5 Bed
4 Bath
3500-5000 Sqft.
Lot Size: 100 x 146.05 Feet
Attached Garage
Room Information
| Room Type | Features | Level |
|---|---|---|
| Living Room 7.34 x 4.03 m | Fireplace | Main |
| Kitchen 4.41 x 3.32 m | Main | |
| Dining Room 4.24 x 3.83 m | Main | |
| Primary Bedroom 4.49 x 4.01 m | 5 Pc Ensuite | Second |
| Bedroom 2 3.14 x 3.12 m | Second | |
| Bedroom 3 4.21 x 3.14 m | Second | |
| Bedroom 4 3.6 x 3.02 m | Second | |
| Bedroom 5 4.41 x 3.58 m | Basement |
Client Remarks
Discover Your Private Oasis In This Stunning 5-Bedroom Lakefront Home With Breathtaking Views Of Lake Ontario From Nearly Every Window! This Exceptional Property Offers A Perfect Blend Of Elegance, Comfort, And Entertainment, Featuring A Spacious Living Room, Family Room, And Dining Room --- Ideal For Hosting And Creating Unforgettable Memories. Enjoy Exclusive Amenities, Including A Treehouse, A Beautifully Landscaped Backyard, And A Recreation Room For Ultimate Relaxation And Fun. Prime Location Close To Grocery Stores, Shopping Malls, Libraries, Coronation Park, Appleby College, And Scenic Hiking Trails. Just 5 Minutes To The GO Train Station, 35 Minutes To Downtown Toronto, And 50 Minutes To Niagara Falls. Fully Furnished And Move-In Ready --- Experience Luxury Lakefront Living Today!
Property Description
140 Wilder Drive, Oakville, L6L 5G3
Property type
Detached
Lot size
N/A acres
Style
2-Storey
Approx. Area
N/A Sqft
Home Overview
Last check for updates
Virtual tour
N/A
Basement information
Finished,Full
Building size
N/A
Status
In-Active
Property sub type
Maintenance fee
$N/A
Year built
--
Walk around the neighborhood
140 Wilder Drive, Oakville, L6L 5G3Nearby Places

Angela Yang
Sales Representative, ANCHOR NEW HOMES INC.
English, Mandarin
Residential ResaleProperty ManagementPre Construction
 Walk Score for 140 Wilder Drive
Walk Score for 140 Wilder Drive

Book a Showing
Tour this home with Angela
Frequently Asked Questions about Wilder Drive
Recently Sold Homes in Oakville
Check out recently sold properties. Listings updated daily
See the Latest Listings by Cities
1500+ home for sale in Ontario
