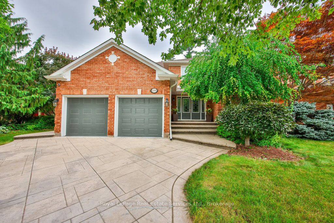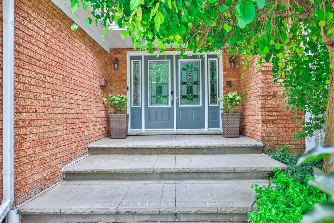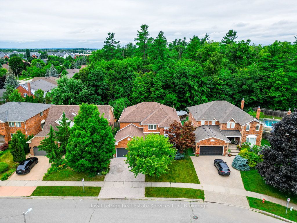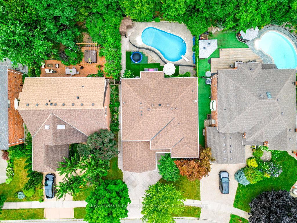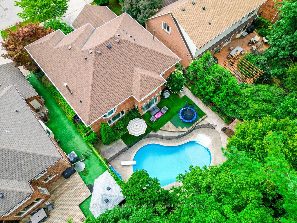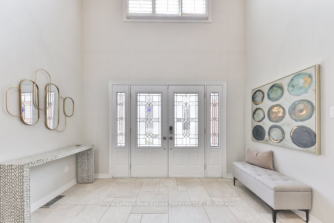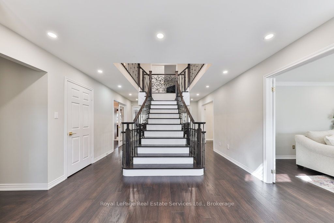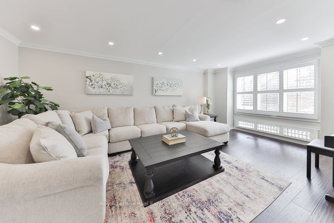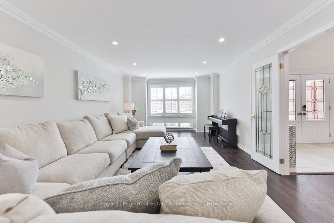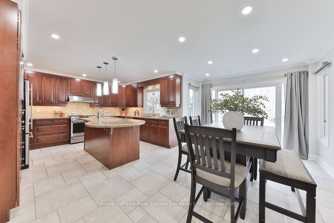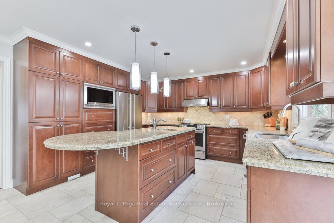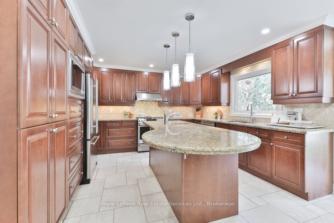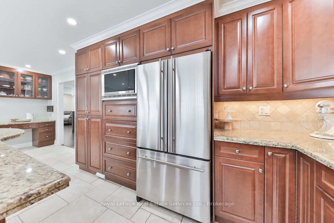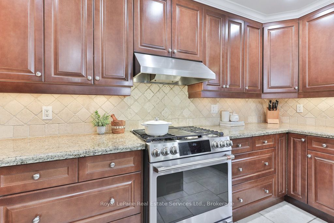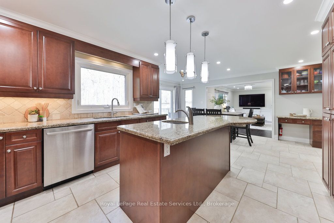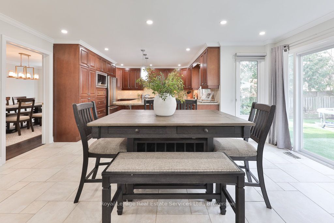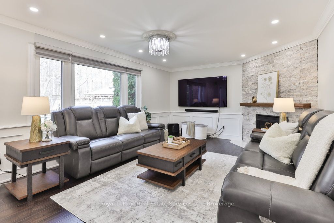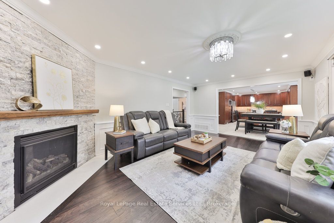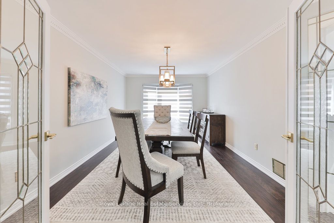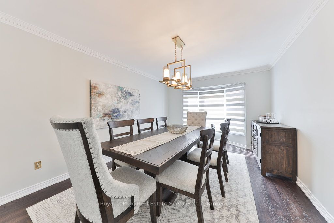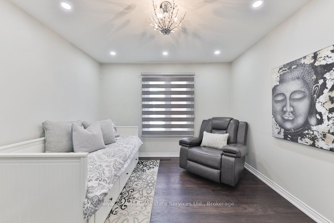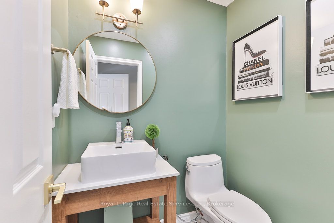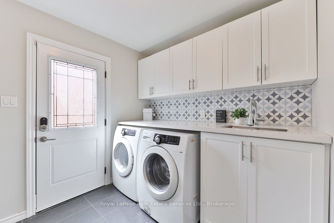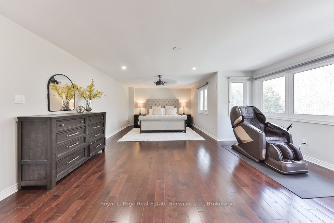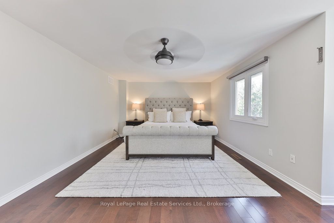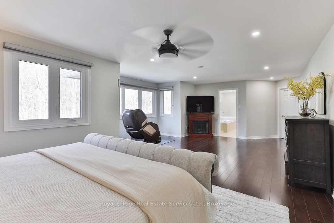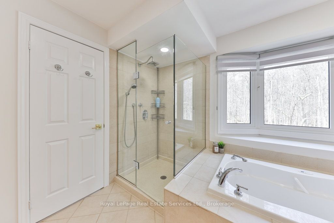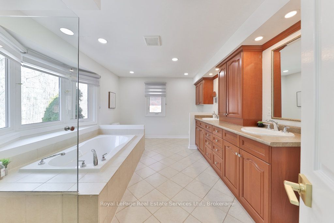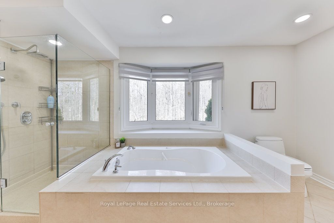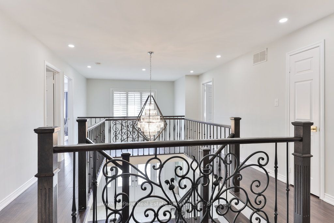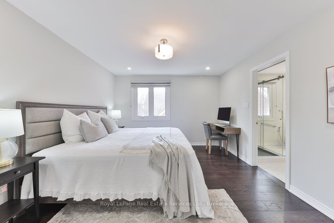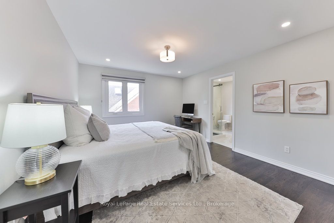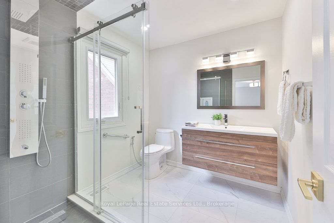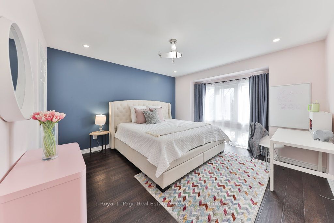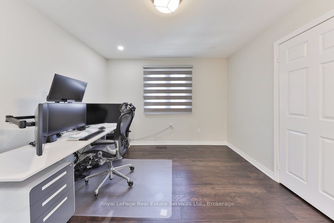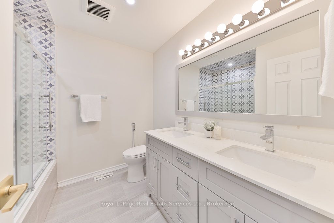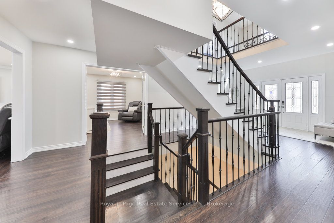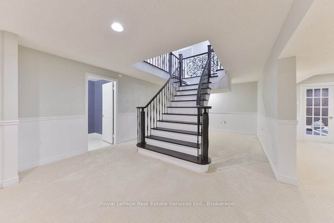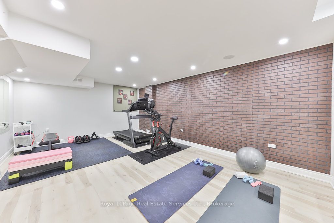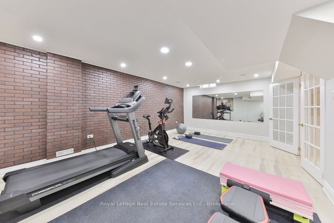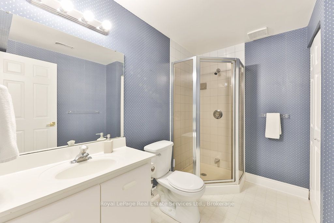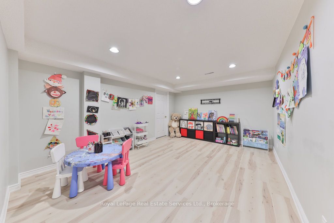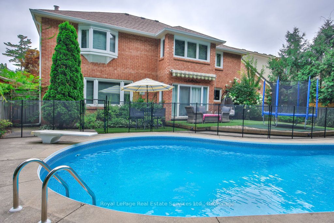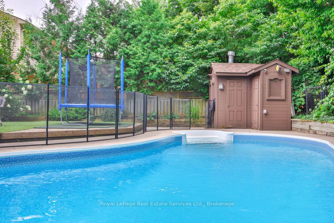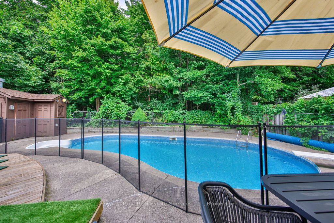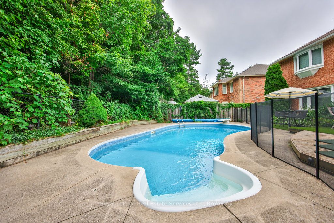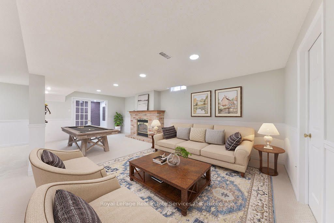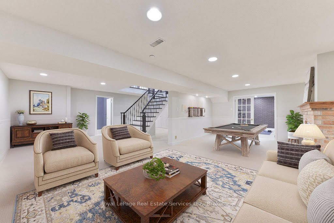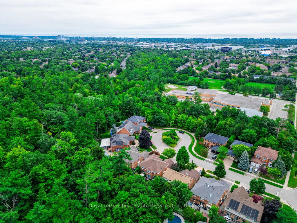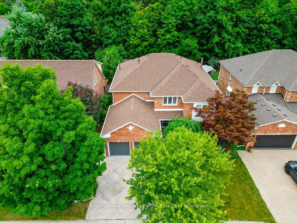
List Price: $2,599,000
1391 Pineway Court, Oakville, L6M 2H3
- By Royal LePage Real Estate Services Ltd., Brokerage
Detached|MLS - #W12045907|New
4 Bed
5 Bath
3500-5000 Sqft.
Lot Size: 54.99 x 119.75 Feet
Attached Garage
Price comparison with similar homes in Oakville
Compared to 38 similar homes
-6.1% Lower↓
Market Avg. of (38 similar homes)
$2,768,872
Note * Price comparison is based on the similar properties listed in the area and may not be accurate. Consult licences real estate agent for accurate comparison
Room Information
| Room Type | Features | Level |
|---|---|---|
| Kitchen 4.04 x 3.63 m | Tile Floor, Centre Island, W/O To Yard | Main |
| Living Room 6.25 x 3.84 m | Hardwood Floor, French Doors, California Shutters | Main |
| Dining Room 5.25 x 3.43 m | Hardwood Floor, French Doors, Crown Moulding | Main |
| Primary Bedroom 8.08 x 5.23 m | Hardwood Floor, 6 Pc Ensuite, Walk-In Closet(s) | Second |
| Bedroom 4.14 x 3.63 m | Hardwood Floor, 3 Pc Ensuite, Pot Lights | Second |
| Bedroom 4.27 x 3.84 m | Hardwood Floor, Pot Lights | Second |
| Bedroom 3.84 x 3.3 m | Hardwood Floor, Pot Lights | Second |
Client Remarks
Welcome to this stunning home with over 3600 sq ft above grade & inground pool in prestigious Glen Abbey nestled on a quiet court backing onto lush green space. This elegant residence offers both luxury & tranquility. Step inside to discover newly upgraded floors & grand staircase setting the stage for a sophisticated yet warm ambiance. Main floor features formal living room & dining room & dedicated office perfect for working from home & renovated powder room. The chefs kitchen seamlessly opens into the family room w/new gas fireplace & stone surround. New laundry/mudroom w/inside entry to garage & side yard adds convenience to this thoughtfully designed layout. Upstairs the primary bedroom overlooks the serene ravine through expansive windows offering breathtaking views. It boasts a walk-in closet & 6-piece ensuite w/soaker tub & glass shower. Three additional spacious bedrooms, 2nd bedroom complete w/its own newly renovated ensuite & 2 additional bedrooms & third renovated main bath complete this level ensuring comfort & convenience. Fully finished basement provides additional living space w/large rec room newly renovated exercise area, playroom & 3-piece bath. Outside enjoy your private backyard oasis featuring sparkling in-ground saltwater pool & scenic views of the surrounding greenery perfect for entertaining. Located in one of Oakville's top school districts this home offers an unparalleled lifestyle for families. Some of the extensive upgrades (2020) include: hardwood flooring on the 1st and 2nd floors, new staircase on all three levels, new gas fireplace w/ stone surround in family room, three newly renovated washrooms, fresh paint throughout., new ELF's, 70 pot lights, blinds, 200-amp service, Lennox 110 BTU furnace, 4-ton AC unit & owned water heater, Smart Home System, exterior paint, attic insulation, 6" gutters w/downspouts & upgraded saltwater pool system w/new pump heater & equipment. Additionally the roof & windows were replaced in 2018.
Property Description
1391 Pineway Court, Oakville, L6M 2H3
Property type
Detached
Lot size
< .50 acres
Style
2-Storey
Approx. Area
N/A Sqft
Home Overview
Last check for updates
Virtual tour
N/A
Basement information
Finished,Full
Building size
N/A
Status
In-Active
Property sub type
Maintenance fee
$N/A
Year built
2025
Walk around the neighborhood
1391 Pineway Court, Oakville, L6M 2H3Nearby Places

Angela Yang
Sales Representative, ANCHOR NEW HOMES INC.
English, Mandarin
Residential ResaleProperty ManagementPre Construction
Mortgage Information
Estimated Payment
$0 Principal and Interest
 Walk Score for 1391 Pineway Court
Walk Score for 1391 Pineway Court

Book a Showing
Tour this home with Angela
Frequently Asked Questions about Pineway Court
Recently Sold Homes in Oakville
Check out recently sold properties. Listings updated daily
See the Latest Listings by Cities
1500+ home for sale in Ontario
