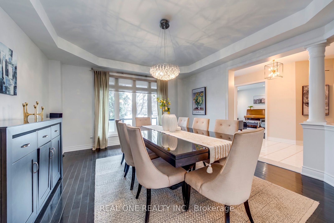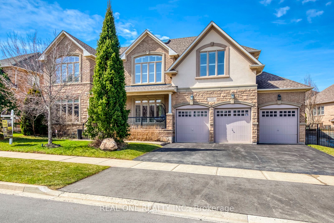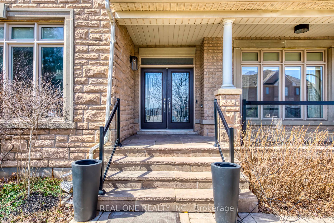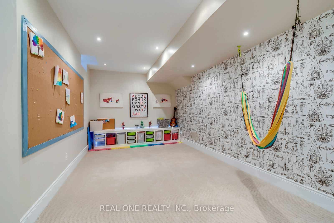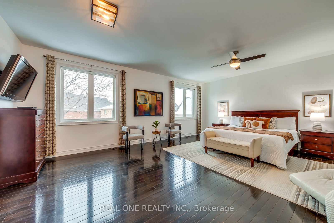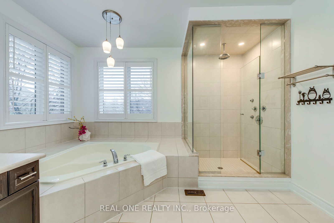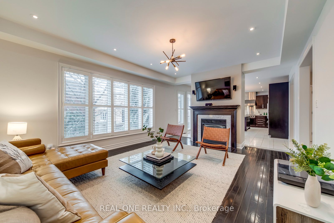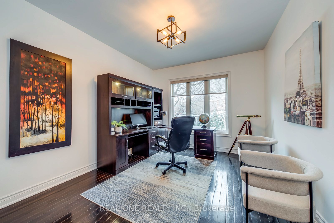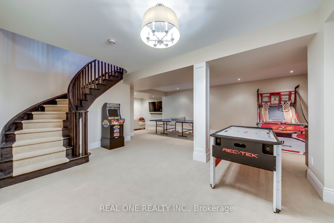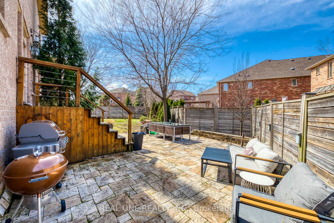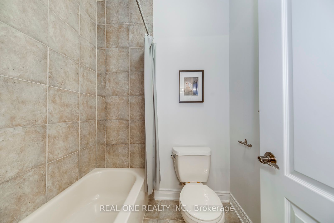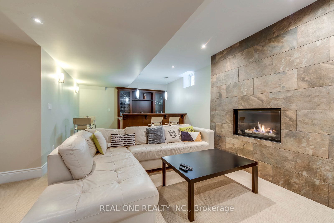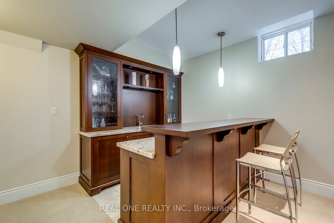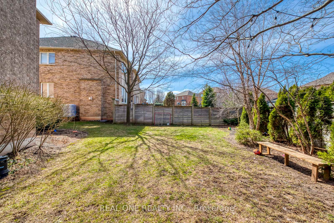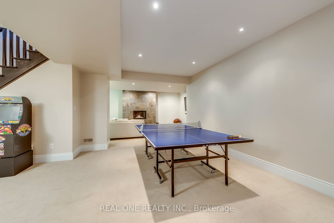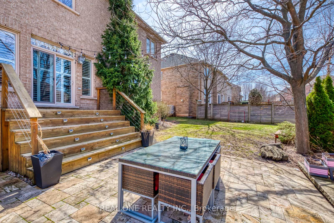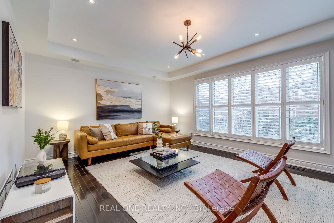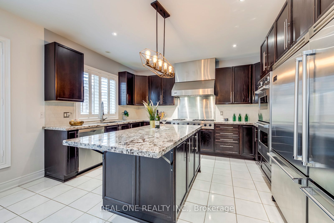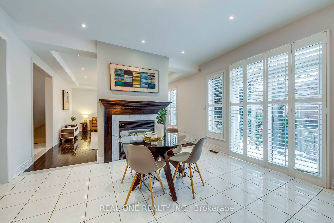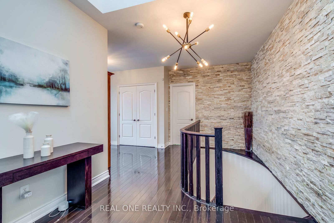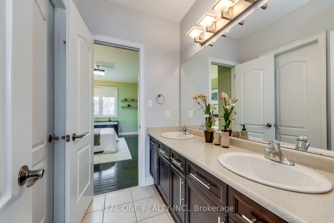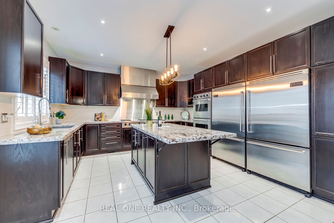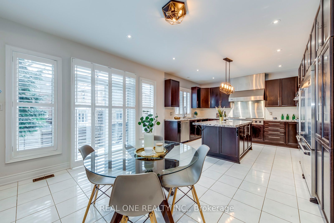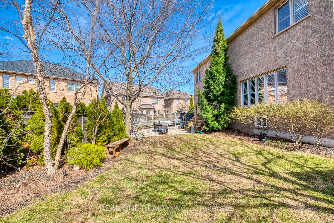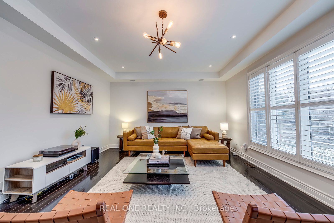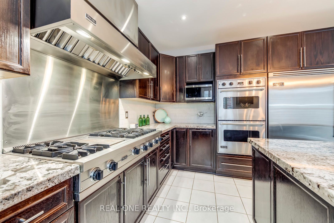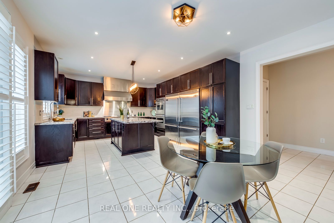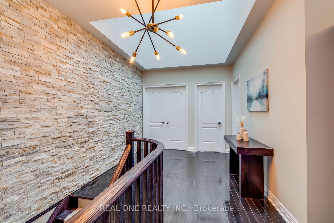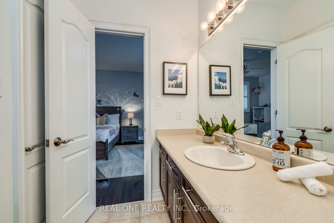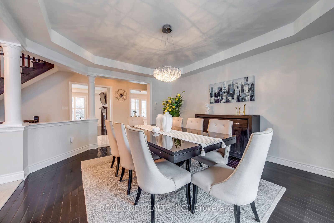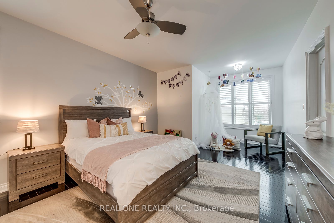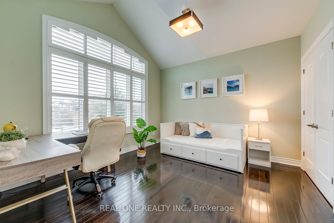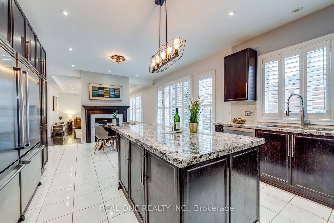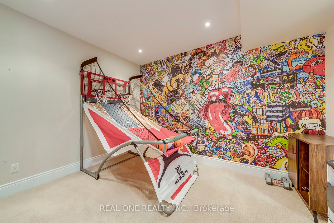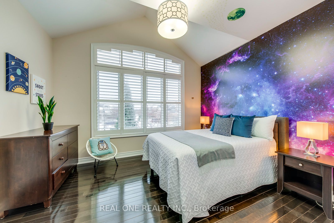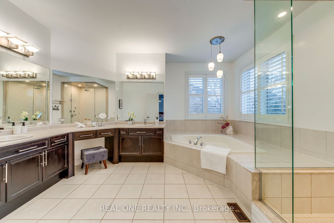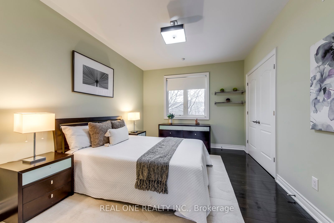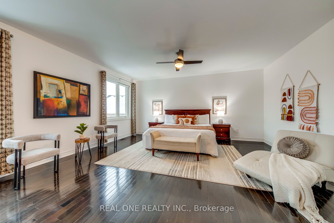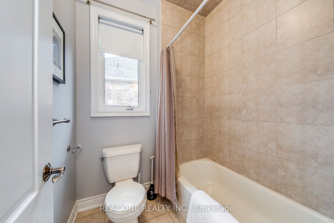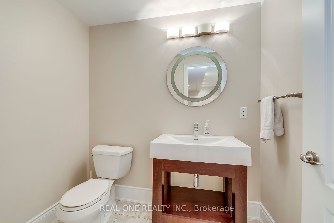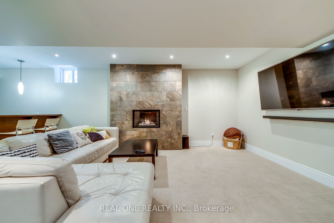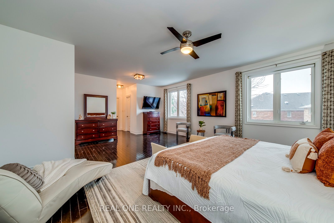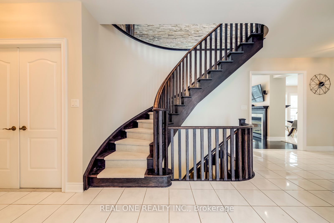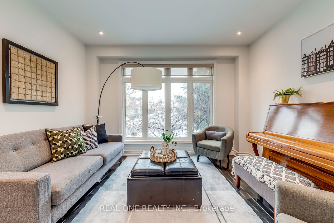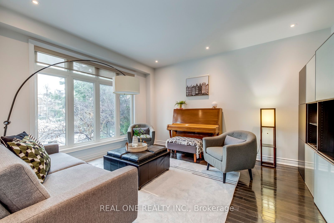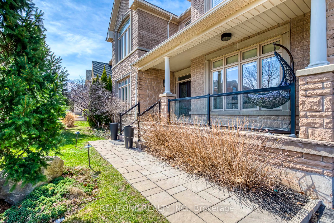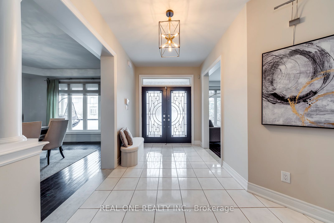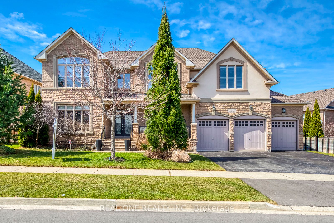
List Price: $2,799,000
1385 Arrowhead Road, Oakville, L6H 7P7
- By REAL ONE REALTY INC.
Detached|MLS - #W12058640|New
5 Bed
5 Bath
3500-5000 Sqft.
Lot Size: 119.91 x 100.98 Feet
Attached Garage
Price comparison with similar homes in Oakville
Compared to 71 similar homes
-10.4% Lower↓
Market Avg. of (71 similar homes)
$3,124,973
Note * Price comparison is based on the similar properties listed in the area and may not be accurate. Consult licences real estate agent for accurate comparison
Room Information
| Room Type | Features | Level |
|---|---|---|
| Living Room 4.52 x 3.91 m | Hardwood Floor, Formal Rm, Large Window | Main |
| Dining Room 5.08 x 4.27 m | Hardwood Floor, Formal Rm, Large Window | Main |
| Kitchen 7.04 x 4.37 m | Ceramic Floor, Granite Counters, W/O To Deck | Main |
| Primary Bedroom 6.6 x 5.54 m | Hardwood Floor, 5 Pc Ensuite, His and Hers Closets | Second |
| Bedroom 2 4.98 x 3.84 m | Hardwood Floor, Semi Ensuite, California Shutters | Second |
| Bedroom 3 3.94 x 3.25 m | Hardwood Floor, Semi Ensuite, California Shutters | Second |
| Bedroom 4 3.91 x 3.76 m | Hardwood Floor, Semi Ensuite, California Shutters | Second |
| Bedroom 5 4.39 x 3.4 m | Hardwood Floor, Semi Ensuite | Second |
Client Remarks
5 Elite Picks! Here Are 5 Reasons To Make This Home Your Own: 1. Outstanding 5 Bdrm & 5 Bath Executive Home on Premium Lot Boasting Rare 3 Car Garage & Over 4,000 Sq.Ft. A/G Finished Living Space PLUS Finished Basement!! 2. Spacious Chef's Kitchen Boasting Large Centre Island with Breakfast Bar, Granite Countertops, Top-of-the-Line Viking Appliances, California Shutters & Bright Breakfast Area with 2-Sided Gas F/P & W/O Deck Leading to Patio & Backyard! 3. Spacious Principal Rooms... Gorgeous Family Room Featuring 2-Sided Gas F/P & Large Windows (with California Shutters) Overlooking the Backyard, Separate Formal Living Room & Dining Room, Plus Generous Main Level Office with French Door Entry. 4. Generous 2nd Level with Skylight & Stunning Stone Feature Wall in Hallway Boasting Open Concept Den/Office Nook, 5 Large Bdrms & 3 Full Baths, Including Primary Bdrm Suite with His & Hers W/I Closets & Oversized 5pc Ensuite Boasting His & Hers Vanities, Large Soaker Tub & Glass-Enclosed Shower. 5. Beautifully Finished Open Concept Bsmt with Spacious Rec Room with Wet Bar & Gas F/P, Plus Games Area, Play Room, 2pc Bath & Ample Storage. All This & More!! Large Premium Irregular/Pie-Shaped Lot with Gorgeous, Private Entertainer's Delight Backyard Boasting Large Patio Area, Mature Trees & Lovely Perennial Gardens. 2pc Powder Room & Large Laundry Room (with Access to Garage) Complete the Main Level. 2nd & 3rd Bdrms Share 4pc Semi-Esnuite AND 4th & 5th Bdrms Share 5pc Semi-Ensuite! A/C '24. Convenient I/G Sprinkler System. Fabulous Location in Desirable Joshua Creek Community Just Minutes from Many Parks & Trails, Top-Rated Schools, Rec Centre, Restaurants, Shopping & Amenities, Plus Easy Hwy Access.
Property Description
1385 Arrowhead Road, Oakville, L6H 7P7
Property type
Detached
Lot size
N/A acres
Style
2-Storey
Approx. Area
N/A Sqft
Home Overview
Basement information
Full,Finished
Building size
N/A
Status
In-Active
Property sub type
Maintenance fee
$N/A
Year built
--
Walk around the neighborhood
1385 Arrowhead Road, Oakville, L6H 7P7Nearby Places

Angela Yang
Sales Representative, ANCHOR NEW HOMES INC.
English, Mandarin
Residential ResaleProperty ManagementPre Construction
Mortgage Information
Estimated Payment
$0 Principal and Interest
 Walk Score for 1385 Arrowhead Road
Walk Score for 1385 Arrowhead Road

Book a Showing
Tour this home with Angela
Frequently Asked Questions about Arrowhead Road
Recently Sold Homes in Oakville
Check out recently sold properties. Listings updated daily
See the Latest Listings by Cities
1500+ home for sale in Ontario
