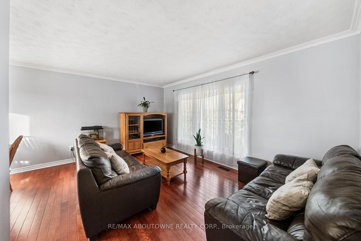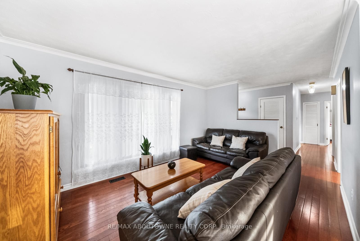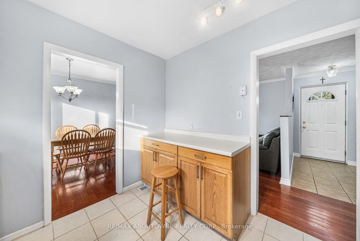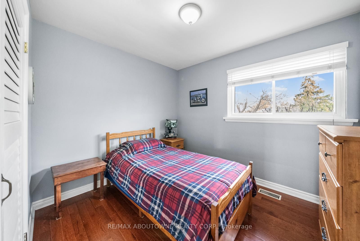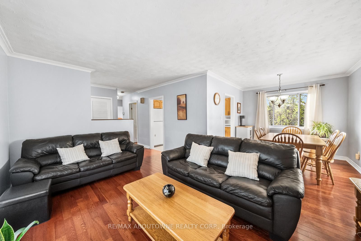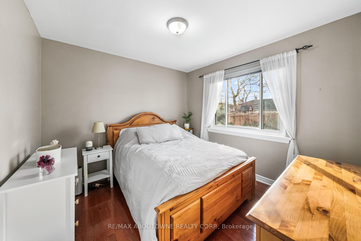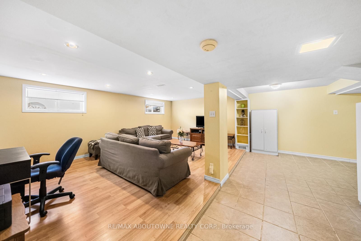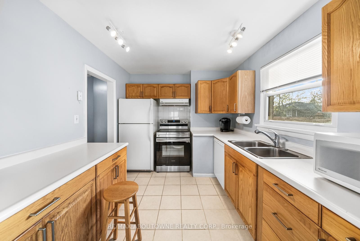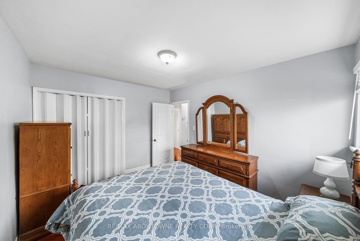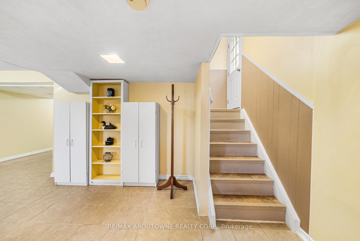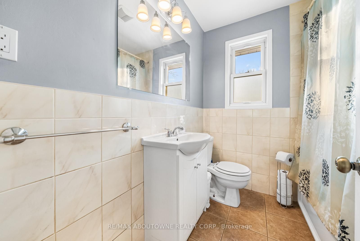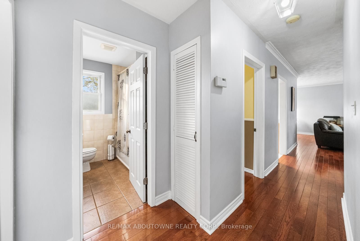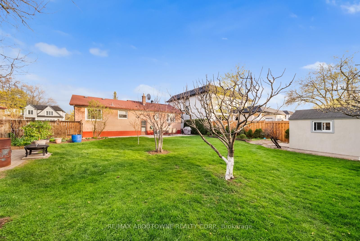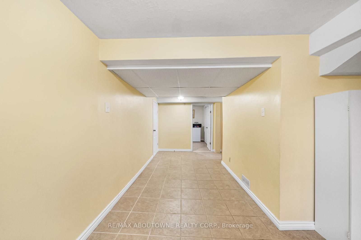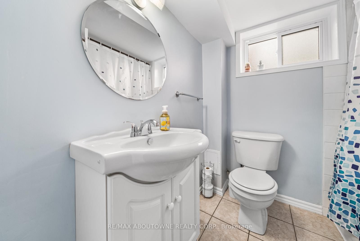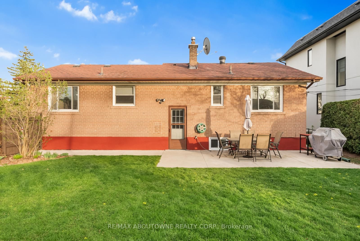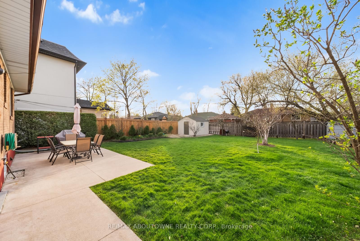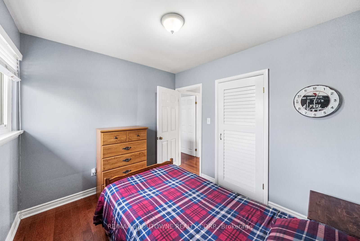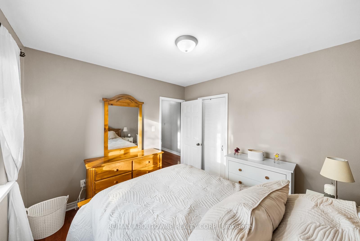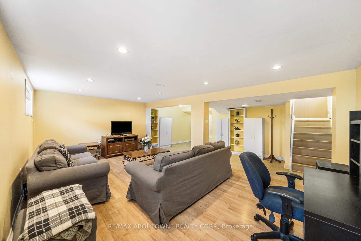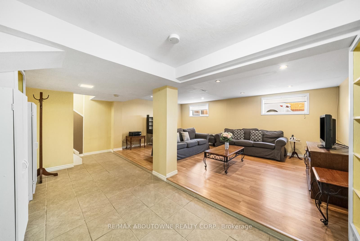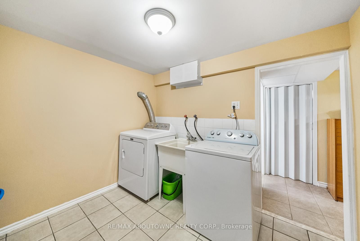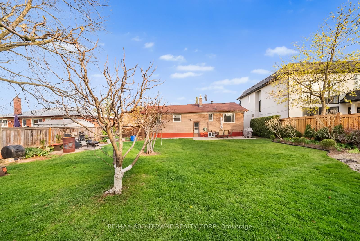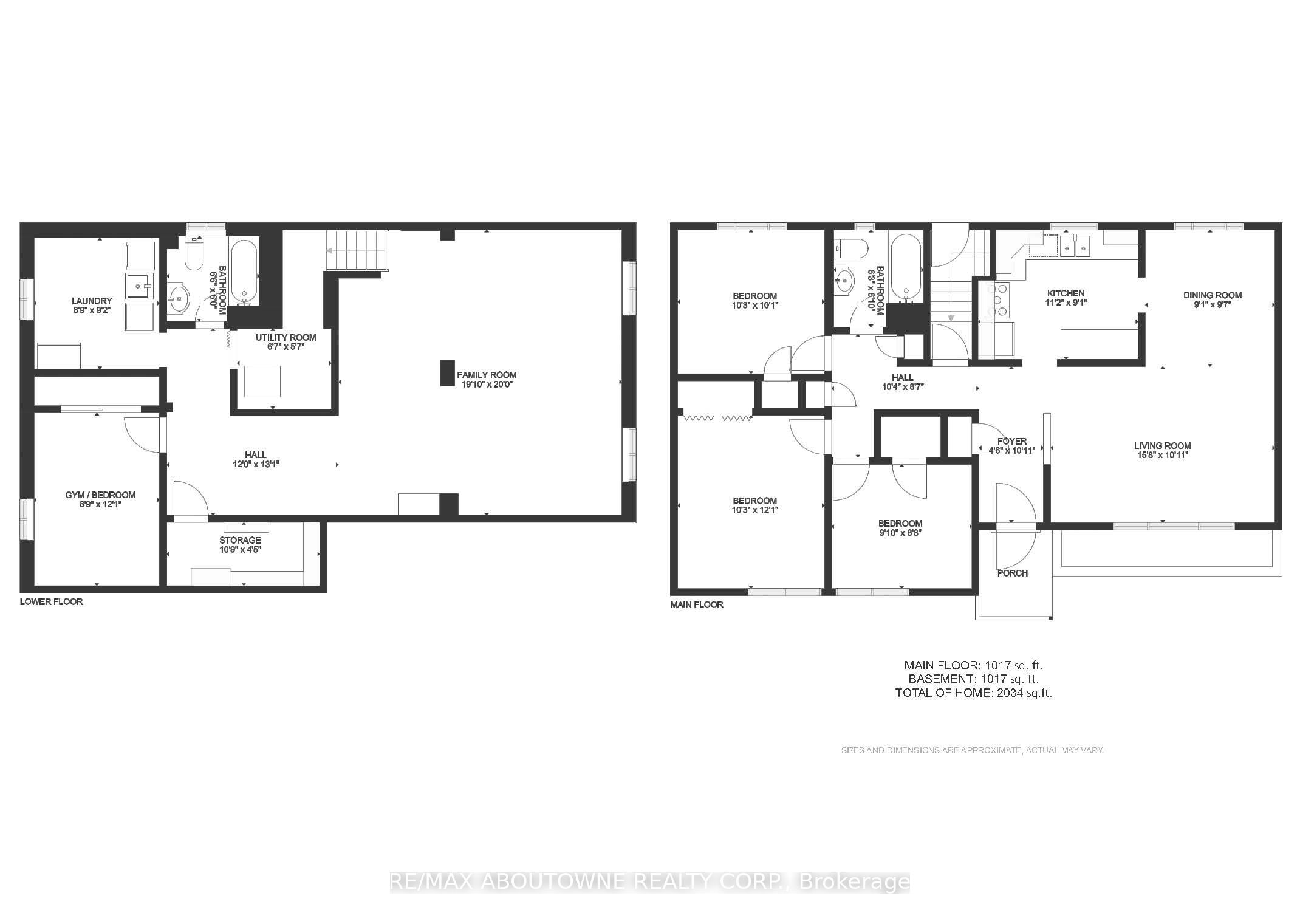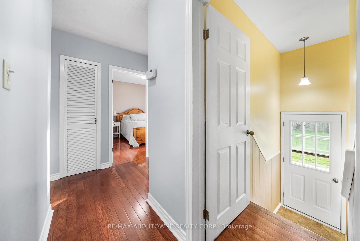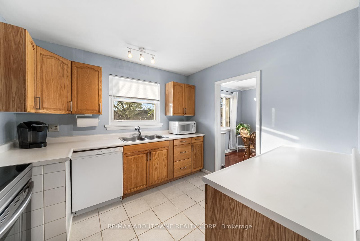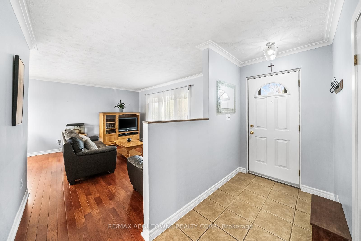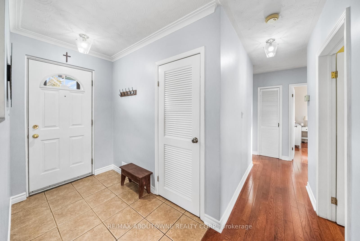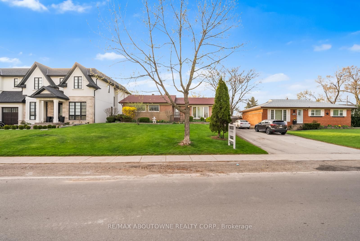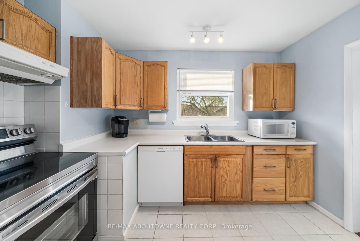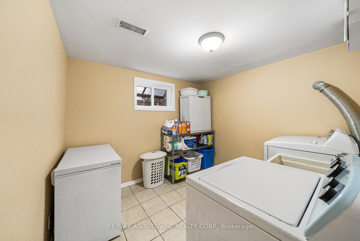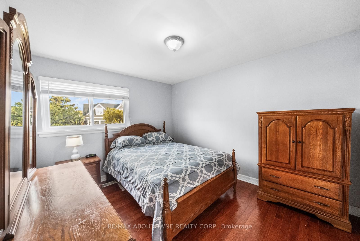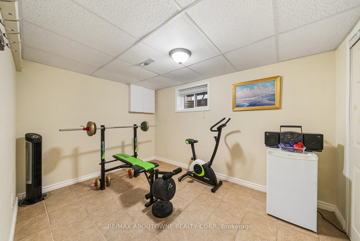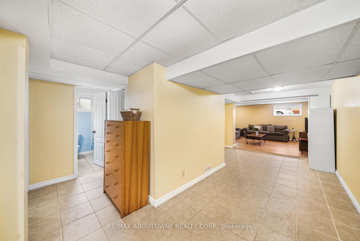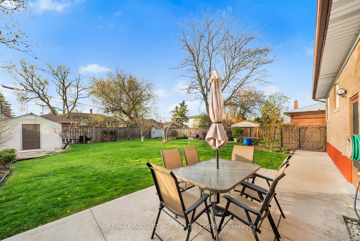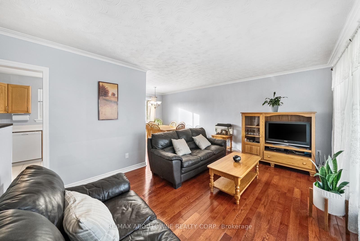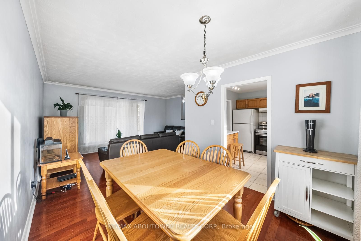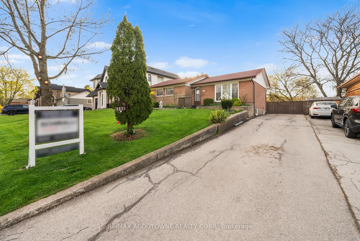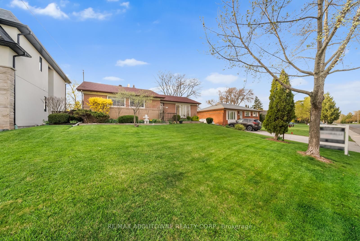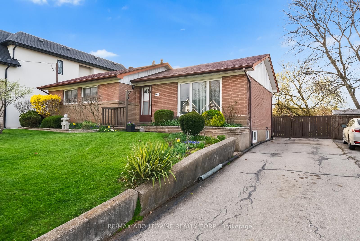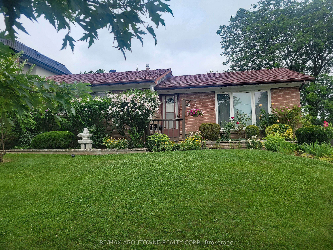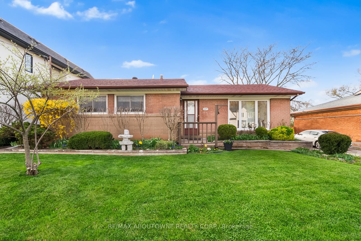
List Price: $1,269,000
1377 Bridge Road, Oakville, L6L 2C8
- By RE/MAX ABOUTOWNE REALTY CORP.
Detached|MLS - #W12119543|New
4 Bed
2 Bath
700-1100 Sqft.
Lot Size: 60.6 x 125 Feet
None Garage
Price comparison with similar homes in Oakville
Compared to 31 similar homes
-18.0% Lower↓
Market Avg. of (31 similar homes)
$1,547,019
Note * Price comparison is based on the similar properties listed in the area and may not be accurate. Consult licences real estate agent for accurate comparison
Room Information
| Room Type | Features | Level |
|---|---|---|
| Living Room 4.78 x 3.07 m | Main | |
| Dining Room 2.77 x 2.92 m | Main | |
| Kitchen 3.4 x 2.77 m | Main | |
| Bedroom 2.77 x 2.64 m | Main | |
| Bedroom 3.12 x 3.68 m | Main | |
| Bedroom 3.12 x 3.07 m | Main | |
| Bedroom 2.67 x 3.68 m | Basement |
Client Remarks
Tucked away on a mature tree-lined street, this beautifully maintained and updated, move-in-ready, 3+1-bedroom bungalow offers curb appeal and comfort in equal measure. This residence, set on a generous 60.6' x 125' pool-sized lot, is framed by meticulously landscaped gardens. The long 4-car driveway adds convenience. A fully insulated, custom-built shed with a stucco exterior and charming window offers practical storage. The airy living room invites comfort and conversation with its wide-plank hardwood flooring and oversized front-facing window. It connects seamlessly to the formal dining room, an ideal space for intimate family dinners and celebratory gatherings. The bright kitchen features oak cabinetry and three appliancesincluding a newer stainless-steel stove. A large window above the sink offers serene views of the lush backyard, infusing the space with natural light. Three spacious main-floor bedrooms feature upgraded hardwood flooring and large windows. The 4-piece main bathroom is complete with stone-look tilework, French-style cabinetry, and a tub/shower. The lower level of this home is finished and offers flexibility for multigenerational living or growing teenagers. The family room features oversized windows, laminate flooring, pot lights, and an adjacent games area with durable tile flooring. A fourth bedroom, currently used as a home gym, provides a retreat alongside a full 4-piece bathroom, making this level ideal for an in-law suite or guest quarters.
Property Description
1377 Bridge Road, Oakville, L6L 2C8
Property type
Detached
Lot size
N/A acres
Style
Bungalow
Approx. Area
N/A Sqft
Home Overview
Basement information
Separate Entrance
Building size
N/A
Status
In-Active
Property sub type
Maintenance fee
$N/A
Year built
--
Walk around the neighborhood
1377 Bridge Road, Oakville, L6L 2C8Nearby Places

Angela Yang
Sales Representative, ANCHOR NEW HOMES INC.
English, Mandarin
Residential ResaleProperty ManagementPre Construction
Mortgage Information
Estimated Payment
$0 Principal and Interest
 Walk Score for 1377 Bridge Road
Walk Score for 1377 Bridge Road

Book a Showing
Tour this home with Angela
Frequently Asked Questions about Bridge Road
Recently Sold Homes in Oakville
Check out recently sold properties. Listings updated daily
See the Latest Listings by Cities
1500+ home for sale in Ontario
