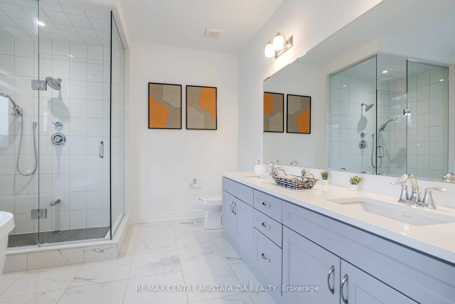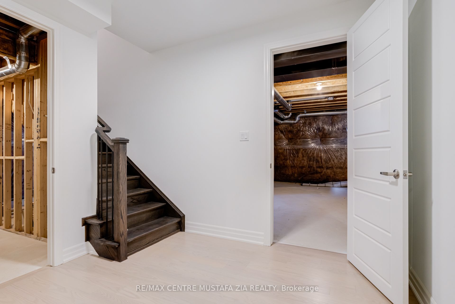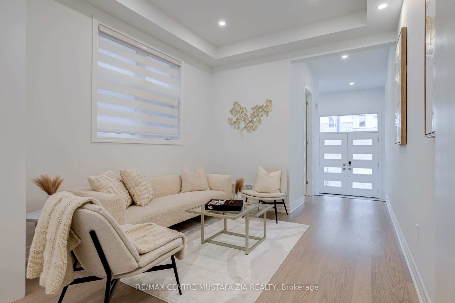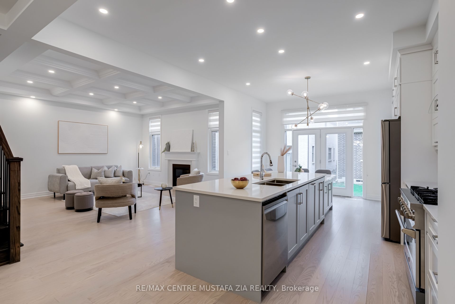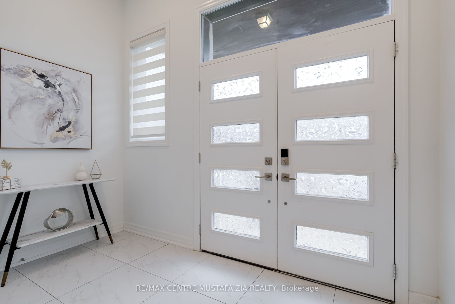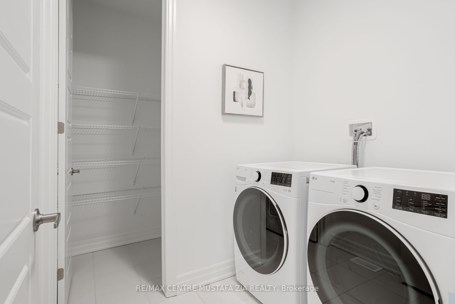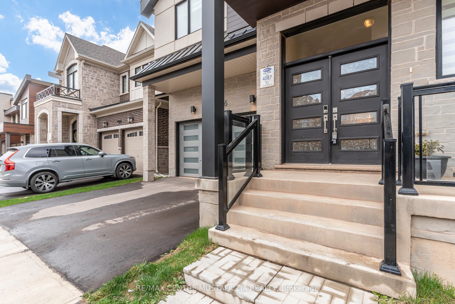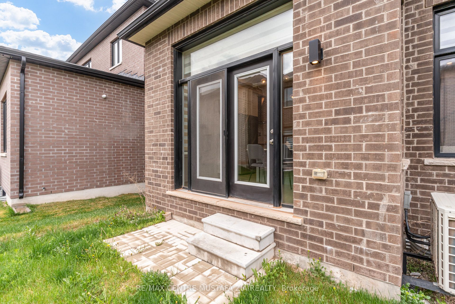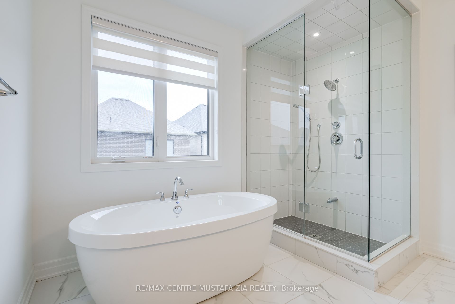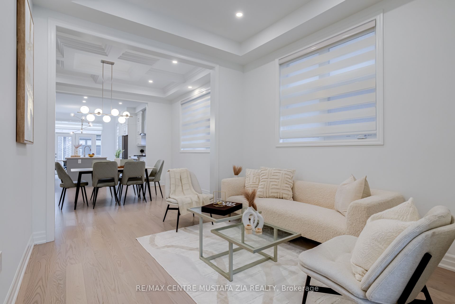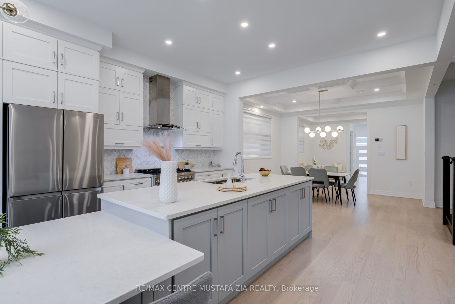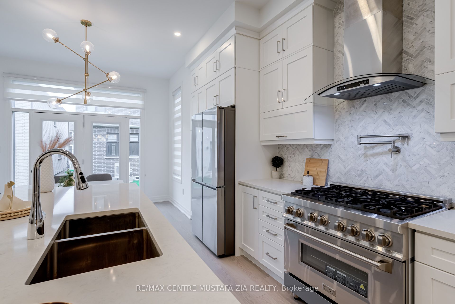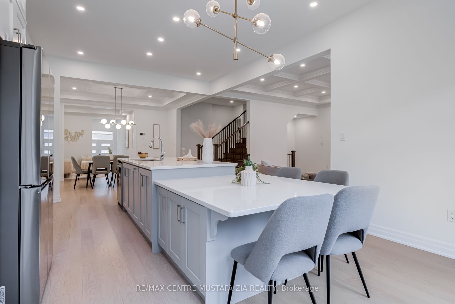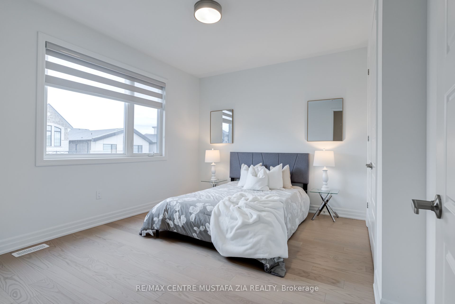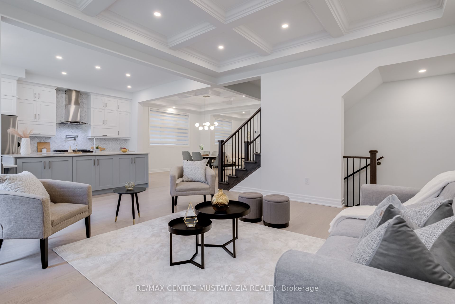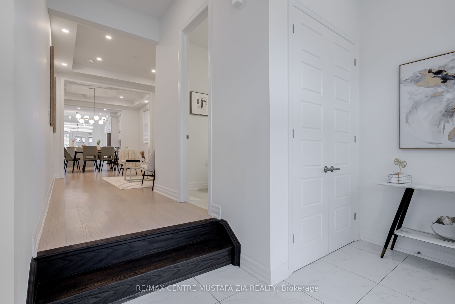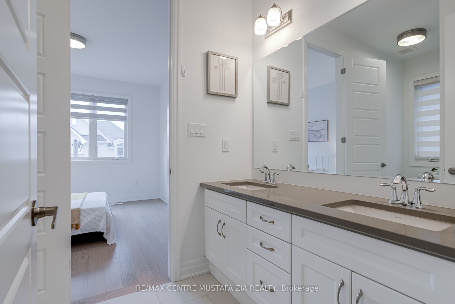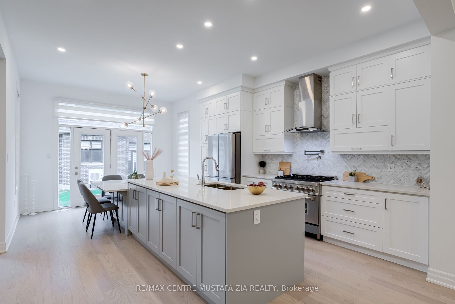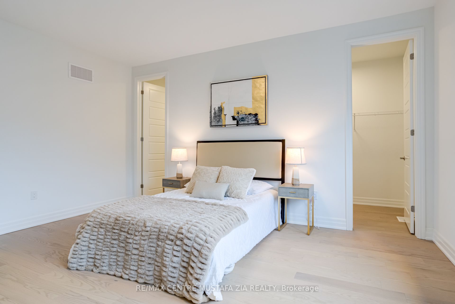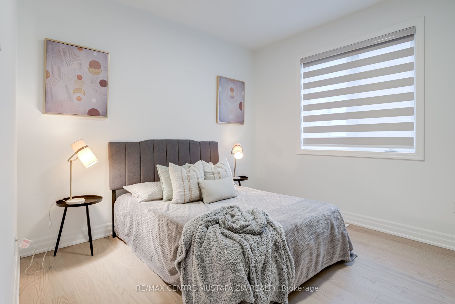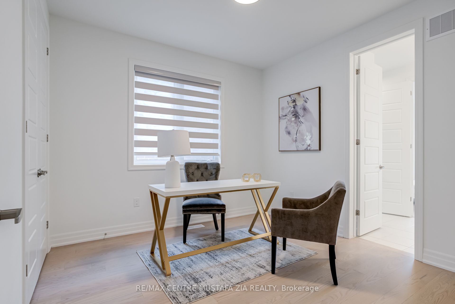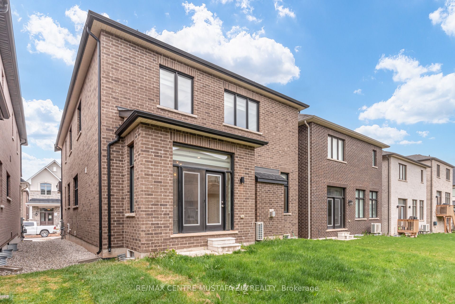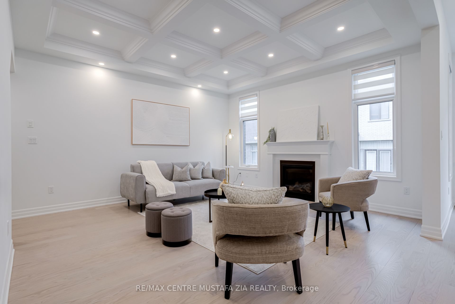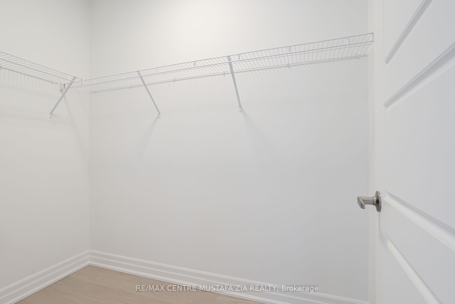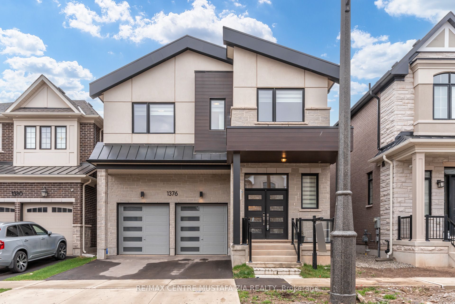
List Price: $2,249,000
1376 Hydrangea Gardens, Oakville, L6H 7X2
- By RE/MAX CENTRE MUSTAFA ZIA REALTY
Detached|MLS - #W12120882|New
5 Bed
4 Bath
3000-3500 Sqft.
Lot Size: 38.12 x 90.14 Feet
Attached Garage
Price comparison with similar homes in Oakville
Compared to 88 similar homes
-2.5% Lower↓
Market Avg. of (88 similar homes)
$2,307,185
Note * Price comparison is based on the similar properties listed in the area and may not be accurate. Consult licences real estate agent for accurate comparison
Room Information
| Room Type | Features | Level |
|---|---|---|
| Kitchen 4.32 x 3.45 m | Hardwood Floor, Centre Island, Stainless Steel Appl | Main |
| Dining Room 4.39 x 3.71 m | Hardwood Floor, Coffered Ceiling(s), Pot Lights | Main |
| Primary Bedroom 4.93 x 3.99 m | Hardwood Floor, 7 Pc Ensuite, His and Hers Closets | Second |
| Bedroom 2 4.01 x 3.33 m | Hardwood Floor, Double Closet, Large Window | Second |
| Bedroom 3 3.84 x 3.35 m | Hardwood Floor, Walk-In Closet(s), Window | Second |
| Bedroom 4 3.38 x 3.25 m | Hardwood Floor, Pot Lights, Window | Second |
| Bedroom 5 3.33 x 3.25 m | Hardwood Floor, Pot Lights, Window | Second |
Client Remarks
Experience refined living in this beautifully upgraded 5-bedroom, 4-bath detached home located in one of Oakvilles most desirable neighbourhoods. Meticulously designed with elegance and functionality in mind, this home offers over 3,000 sq ft of sophisticated living space with premium finishes throughout.The main level features an impressive open-concept layout with soaring 10 ceilings, wide-plank hardwood flooring, potlights and large windows that flood the space with natural light. The family and living room both feature a beautiful coffered ceiling. The gourmet kitchen is a showstopper equipped with high-end stainless steel appliances, quartz countertops, a large center island with a built-in eating nook and custom cabinetry, making it the heart of the home. Upstairs features a laundry room with a rare-to-find walk-in closet, 3 bathrooms, including a Jack and Jill for two of the spacious bedrooms. The primary retreat is your personal sanctuary, complete with a spa-inspired ensuite featuring a freestanding soaker tub, glass-standing shower, and double vanity. Enjoy added conveniences like upgraded lighting and a double-car garage. Perfectly located close to top-rated schools, scenic parks, upscale shopping, and major highways, this exceptional Oakville residence combines timeless style with everyday luxury.
Property Description
1376 Hydrangea Gardens, Oakville, L6H 7X2
Property type
Detached
Lot size
< .50 acres
Style
2-Storey
Approx. Area
N/A Sqft
Home Overview
Last check for updates
Virtual tour
N/A
Basement information
Partially Finished
Building size
N/A
Status
In-Active
Property sub type
Maintenance fee
$N/A
Year built
--
Walk around the neighborhood
1376 Hydrangea Gardens, Oakville, L6H 7X2Nearby Places

Angela Yang
Sales Representative, ANCHOR NEW HOMES INC.
English, Mandarin
Residential ResaleProperty ManagementPre Construction
Mortgage Information
Estimated Payment
$0 Principal and Interest
 Walk Score for 1376 Hydrangea Gardens
Walk Score for 1376 Hydrangea Gardens

Book a Showing
Tour this home with Angela
Frequently Asked Questions about Hydrangea Gardens
Recently Sold Homes in Oakville
Check out recently sold properties. Listings updated daily
See the Latest Listings by Cities
1500+ home for sale in Ontario
