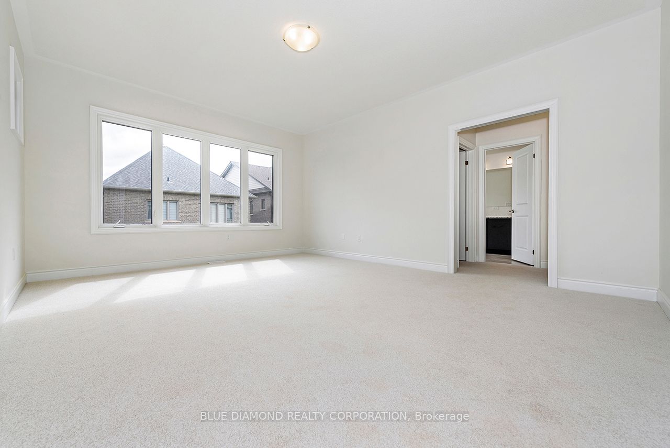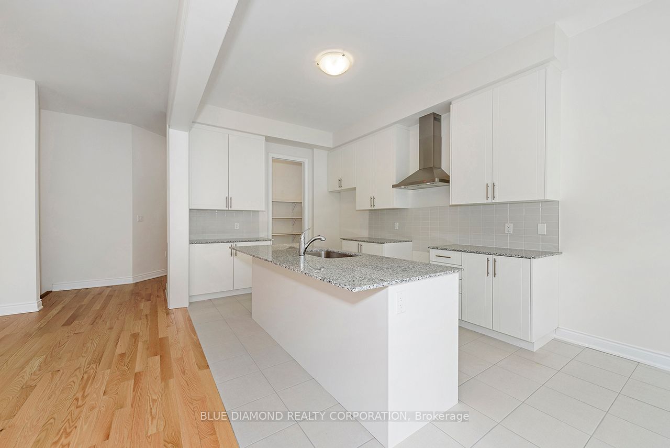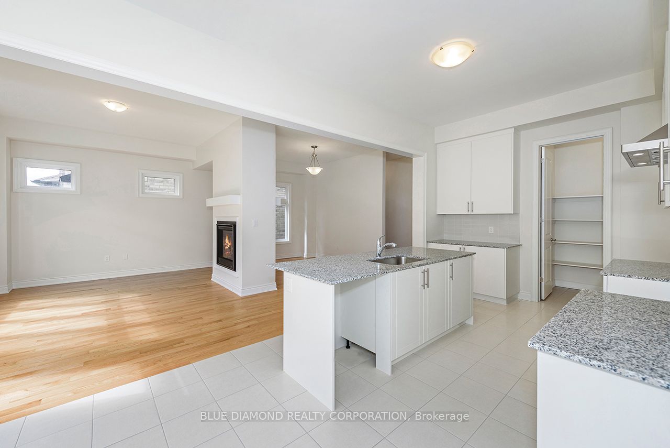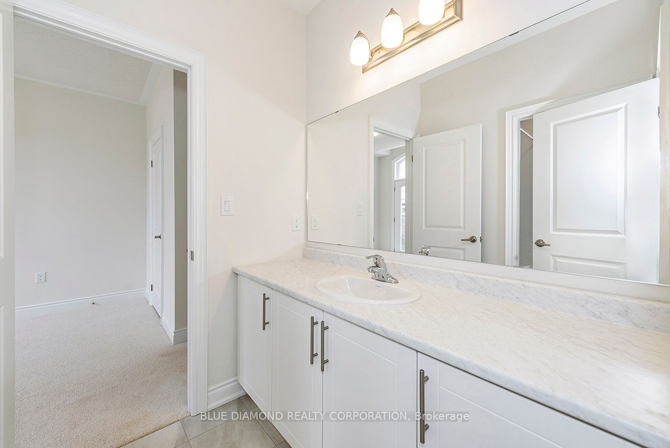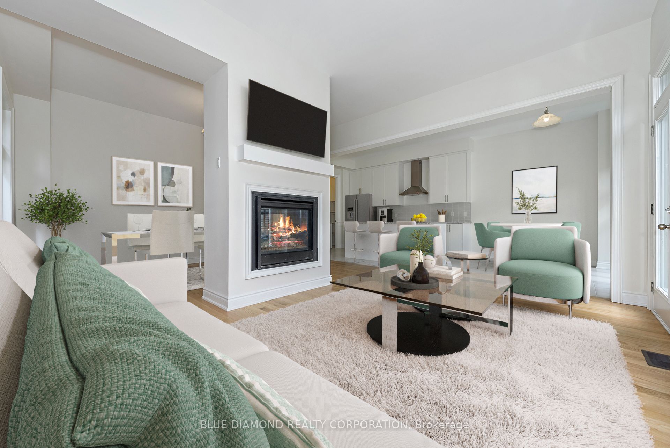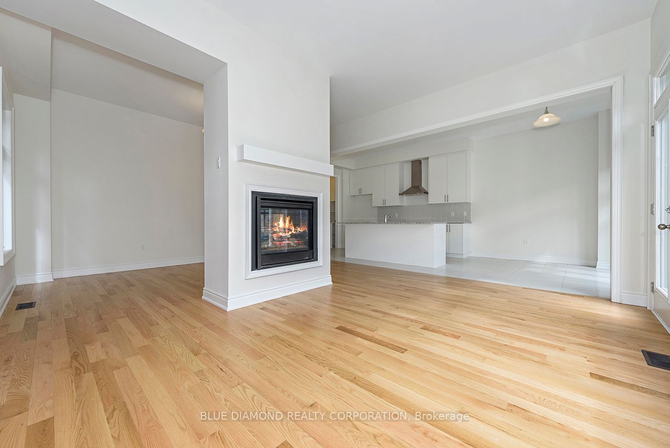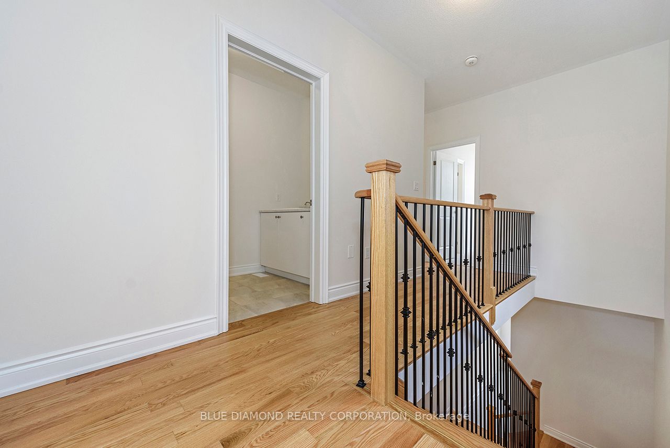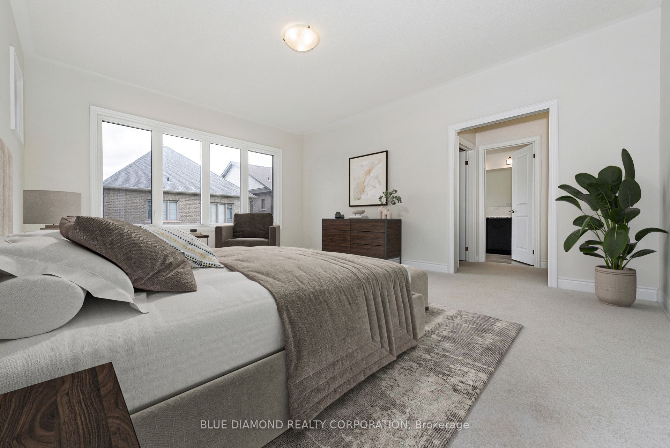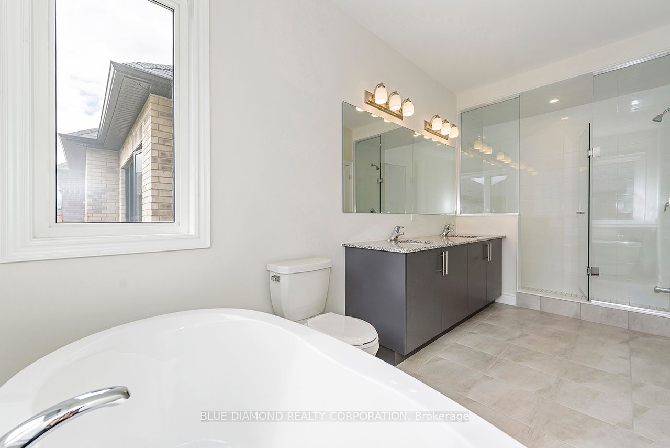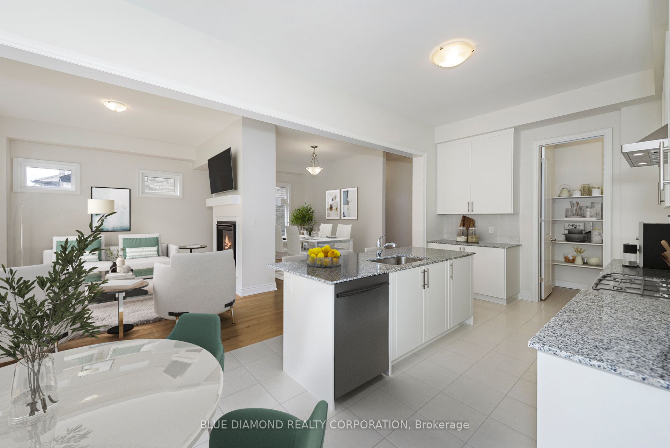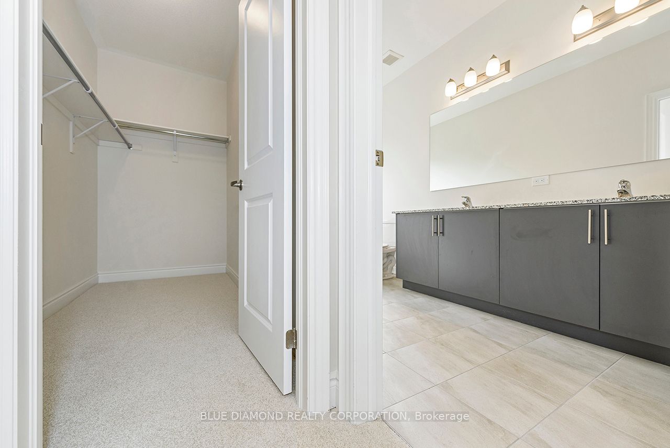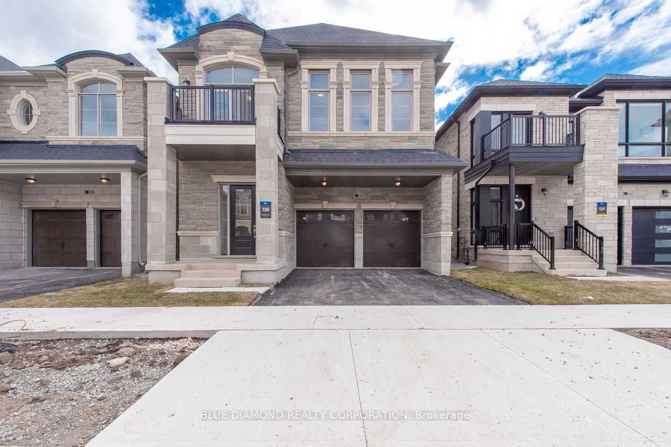
List Price: $1,814,990
1366 LOON Lane, Oakville, L6H 7Z8
- By BLUE DIAMOND REALTY CORPORATION
Detached|MLS - #W12059815|New
4 Bed
4 Bath
2500-3000 Sqft.
Lot Size: 36 x 90 Feet
Built-In Garage
Price comparison with similar homes in Oakville
Compared to 105 similar homes
-18.0% Lower↓
Market Avg. of (105 similar homes)
$2,214,030
Note * Price comparison is based on the similar properties listed in the area and may not be accurate. Consult licences real estate agent for accurate comparison
Room Information
| Room Type | Features | Level |
|---|---|---|
| Kitchen 3.98 x 3.23 m | Centre Island, Pantry, Backsplash | Ground |
| Dining Room 3.38 x 4.78 m | Hardwood Floor, 2 Way Fireplace | Ground |
| Primary Bedroom 5.18 x 4.45 m | 5 Pc Ensuite, His and Hers Closets, Broadloom | Second |
| Bedroom 2 3.47 x 2.86 m | Semi Ensuite, Broadloom, Closet | Second |
| Bedroom 3 3.9 x 3.04 m | Semi Ensuite, Walk-In Closet(s), Broadloom | Second |
| Bedroom 4 3.38 x 3.81 m | 3 Pc Ensuite, Walk-In Closet(s), Broadloom | Second |
Client Remarks
Situated in the prestigious upper Joshua Creek community, this spacious brand new 4 bed, 3 1/2 bath home has quick access to parks, trails, schools, major routes, and many convenient amenities. This home was designed with style and function in mind, featuring soaring 10 ft ceilings on the main, extended kitchen cabinets, walk-in pantry, stone countertops, hardwood flooring & elegant double sided fireplace. The primary suite features a luxurious bath and double walk-in closets, additional bedrooms also feature ensuite baths. Large windows and a thoughtful layout create sun-filled rooms throughout, book your private tour and experience this home for yourself. Some photos have been virtually staged. Full TARION WARRNTY
Property Description
1366 LOON Lane, Oakville, L6H 7Z8
Property type
Detached
Lot size
N/A acres
Style
2-Storey
Approx. Area
N/A Sqft
Home Overview
Last check for updates
Virtual tour
N/A
Basement information
Unfinished
Building size
N/A
Status
In-Active
Property sub type
Maintenance fee
$N/A
Year built
--
Walk around the neighborhood
1366 LOON Lane, Oakville, L6H 7Z8Nearby Places

Angela Yang
Sales Representative, ANCHOR NEW HOMES INC.
English, Mandarin
Residential ResaleProperty ManagementPre Construction
Mortgage Information
Estimated Payment
$0 Principal and Interest
 Walk Score for 1366 LOON Lane
Walk Score for 1366 LOON Lane

Book a Showing
Tour this home with Angela
Frequently Asked Questions about LOON Lane
Recently Sold Homes in Oakville
Check out recently sold properties. Listings updated daily
See the Latest Listings by Cities
1500+ home for sale in Ontario
