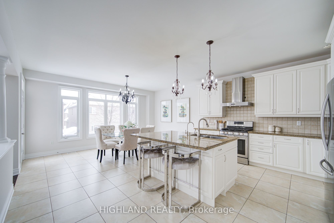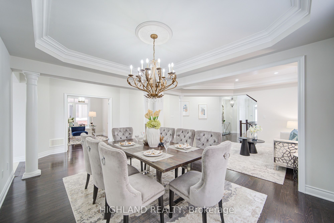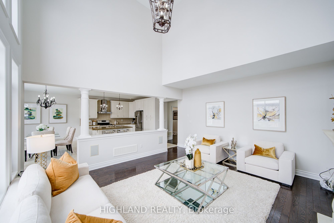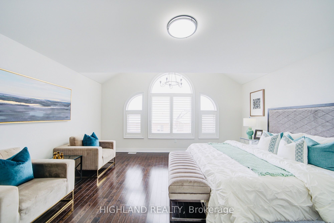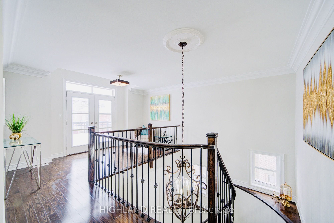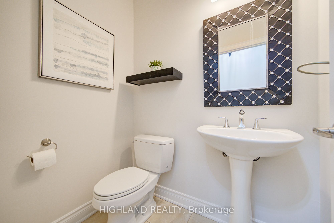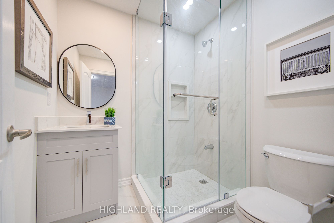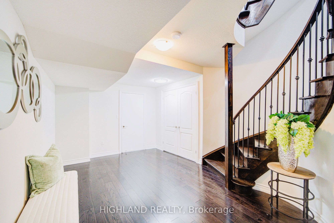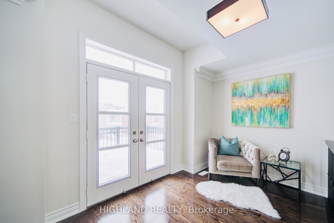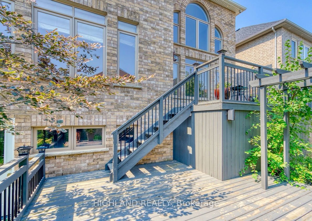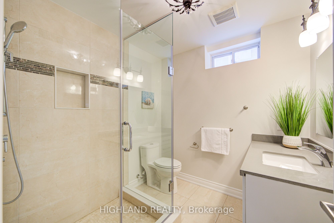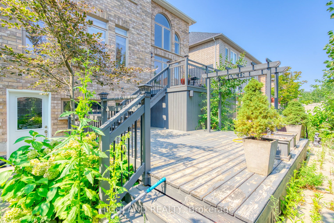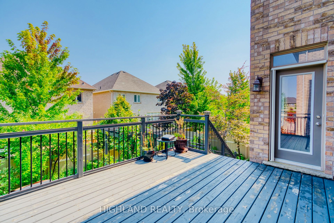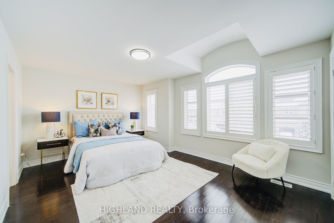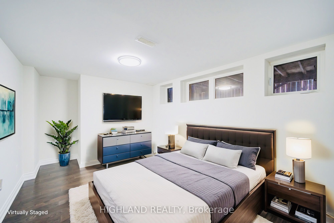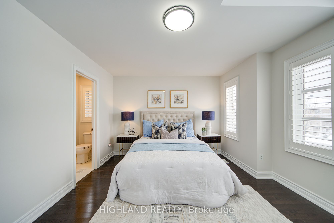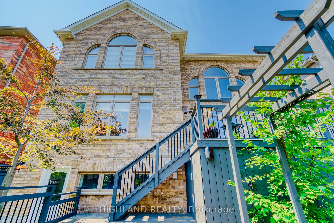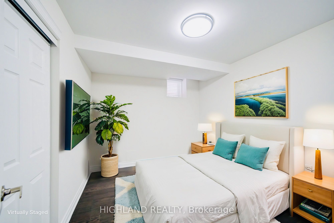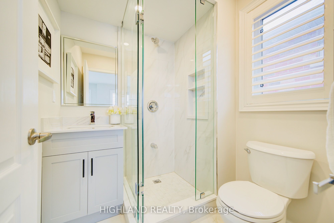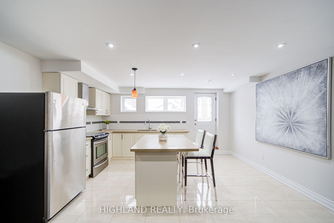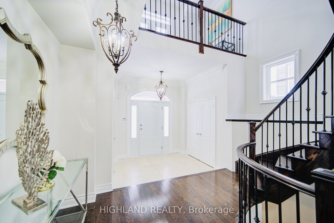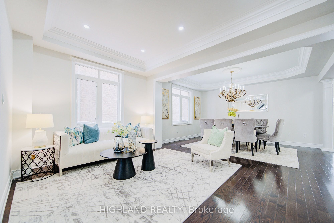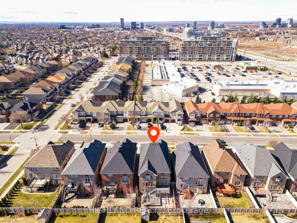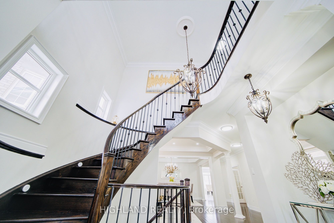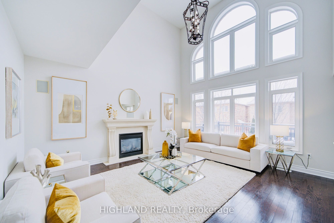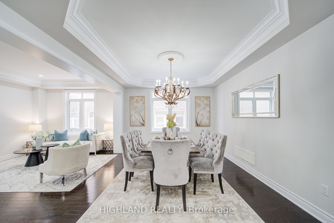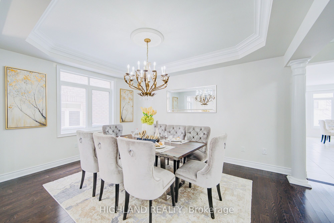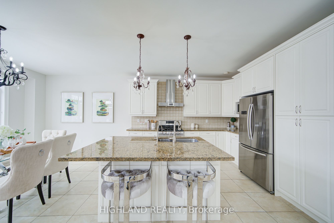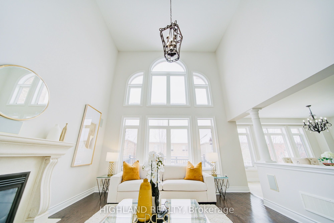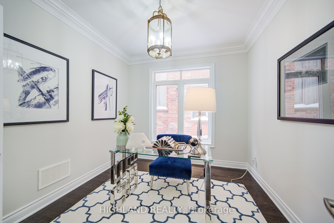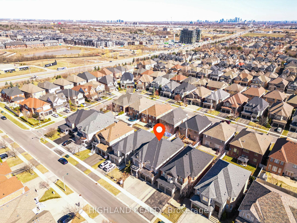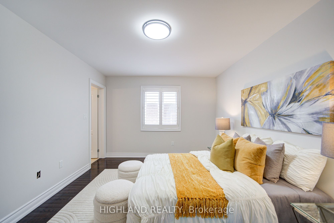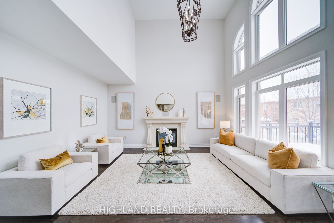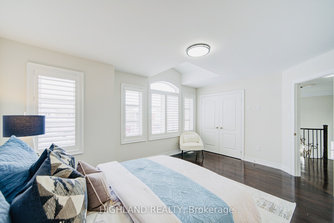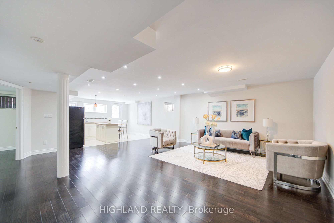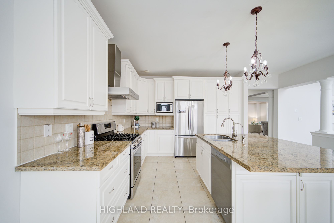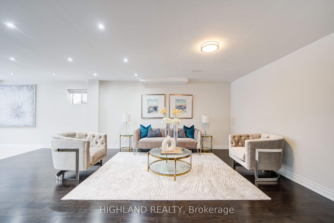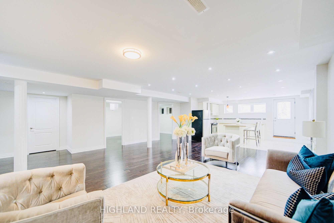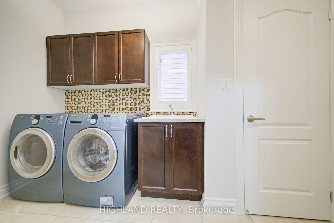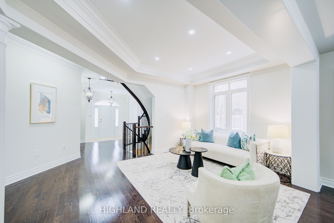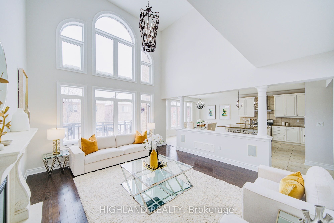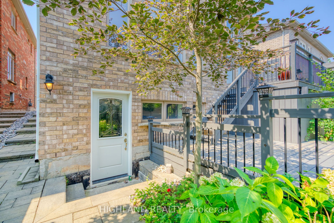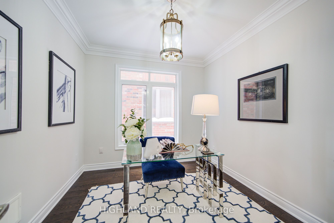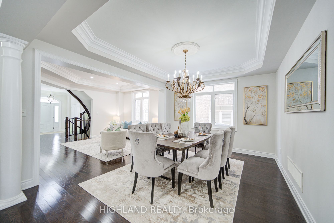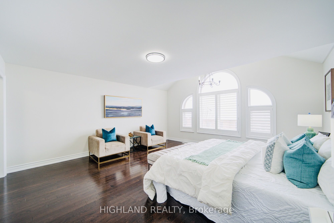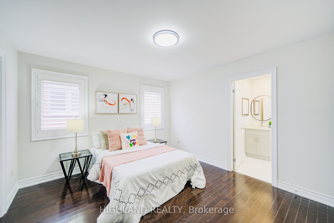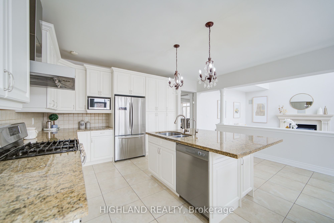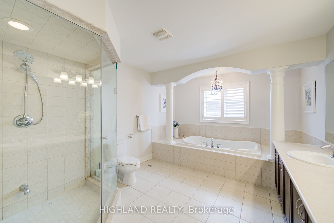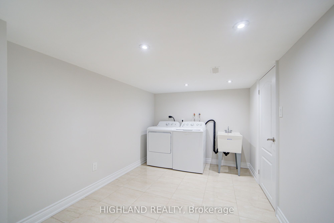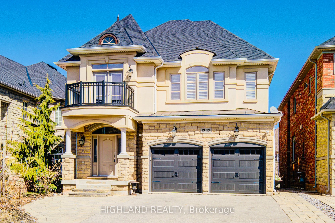
List Price: $2,790,000 7% reduced
1342 Kestell Boulevard, Oakville, L6H 0C8
- By HIGHLAND REALTY
Detached|MLS - #W11981487|Price Change
6 Bed
6 Bath
3500-5000 Sqft.
Lot Size: 42.06 x 112.26 Feet
Attached Garage
Price comparison with similar homes in Oakville
Compared to 16 similar homes
-15.2% Lower↓
Market Avg. of (16 similar homes)
$3,290,362
Note * Price comparison is based on the similar properties listed in the area and may not be accurate. Consult licences real estate agent for accurate comparison
Room Information
| Room Type | Features | Level |
|---|---|---|
| Living Room 7.93 x 3.38 m | Coffered Ceiling(s), Crown Moulding, Hardwood Floor | Main |
| Dining Room 4.67 x 3.74 m | Open Concept, Coffered Ceiling(s), Hardwood Floor | Main |
| Kitchen 7.08 x 5.15 m | Overlooks Family, Granite Counters, Centre Island | Main |
| Bedroom 5.18 x 7.25 m | 5 Pc Ensuite, Vaulted Ceiling(s), Walk-In Closet(s) | Second |
| Bedroom 2 3.97 x 3.58 m | 3 Pc Ensuite, Hardwood Floor, Walk-In Closet(s) | Second |
| Bedroom 3 4.93 x 4 m | 3 Pc Ensuite, Hardwood Floor, Vaulted Ceiling(s) | Second |
| Bedroom 4 4.64 x 3.43 m | 3 Pc Ensuite, Hardwood Floor, Walk-In Closet(s) | Second |
| Bedroom 5 4.27 x 3.02 m | Hardwood Floor, Window | Basement |
Client Remarks
Prestigious Joshua Creek Area, High-Ranking School District Of Iroquois Ridge S.S. & Joshua Creek P.S. * ONLY 15 YEARS OLD, Lux DETACH 4,000 SQ.FT * TOTAL 4+2 BEDS, 6 BATHS , 1 OFFICE, 1 STUDY AREA , 2 KITCHEN, FINISHED WALKOUT BASEMENT, 2 LAUNDRY ROOM * ON 2ND FLOOR, 4 BEDS EACH WITH PRIVATE ENSUITE BATH * 2 BEDS WITH WALK-IN CLOSET * Finished Walkout Basement with Private Kitchen, 2 Beds Apartment, Huge Rec ROOM * Basement with Separate Laundry Room, private entrance to garage * Modern layout: 9' ceiling On Main Floor, High-ceiling family-room, vaulted windows in bedrooms on 2nd floor. * Spacious home Office At Main Floor can be used as the extra bedroom. *Loft studying area on 2nd Floor to balcony. Brand-new upgrades from bottom to top, fresh painting, 2nd-floor ensuite bath (2025), brand new furnace (2025) Roof shingle (2021) Garage Door (2025) Main front door (2025) light fixture (2025) Paving on backyard (2019) washer / dryer (2020), Water softener (2021), Basement finish (2019) Hardwood Floor Throughout
Property Description
1342 Kestell Boulevard, Oakville, L6H 0C8
Property type
Detached
Lot size
N/A acres
Style
2-Storey
Approx. Area
N/A Sqft
Home Overview
Last check for updates
Virtual tour
N/A
Basement information
Finished with Walk-Out,Separate Entrance
Building size
N/A
Status
In-Active
Property sub type
Maintenance fee
$N/A
Year built
--
Walk around the neighborhood
1342 Kestell Boulevard, Oakville, L6H 0C8Nearby Places

Angela Yang
Sales Representative, ANCHOR NEW HOMES INC.
English, Mandarin
Residential ResaleProperty ManagementPre Construction
Mortgage Information
Estimated Payment
$0 Principal and Interest
 Walk Score for 1342 Kestell Boulevard
Walk Score for 1342 Kestell Boulevard

Book a Showing
Tour this home with Angela
Frequently Asked Questions about Kestell Boulevard
Recently Sold Homes in Oakville
Check out recently sold properties. Listings updated daily
See the Latest Listings by Cities
1500+ home for sale in Ontario
