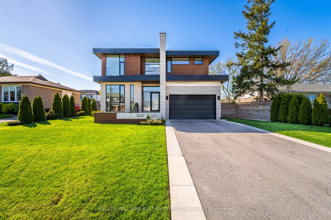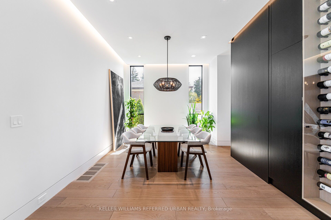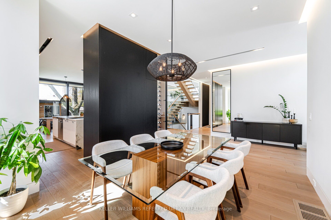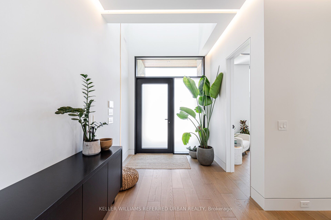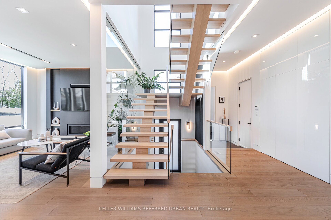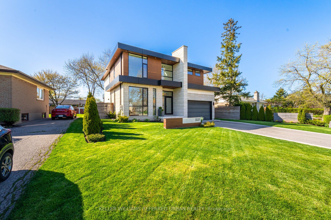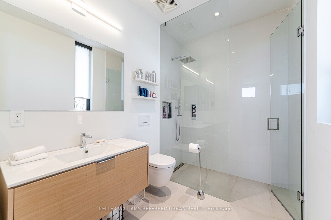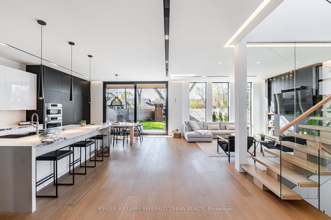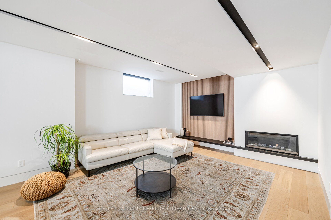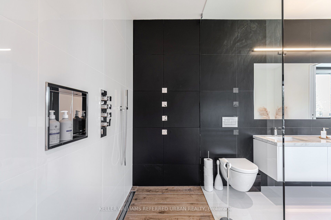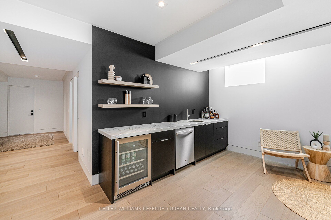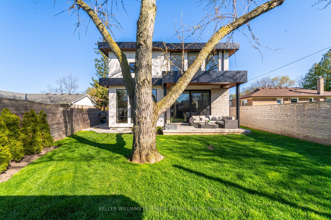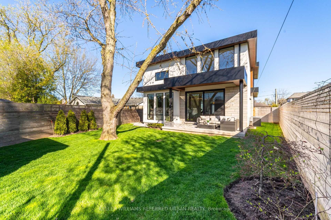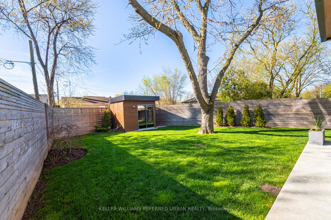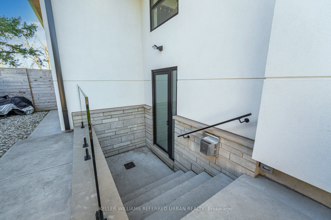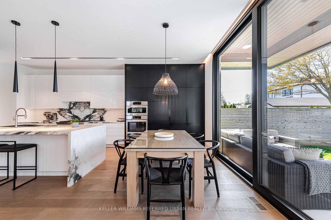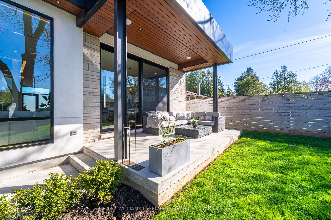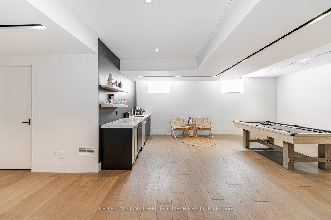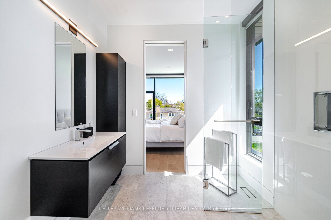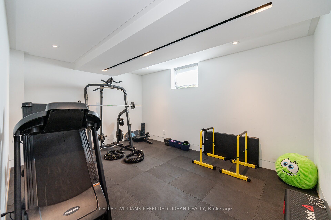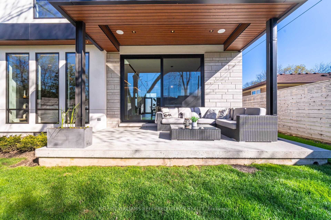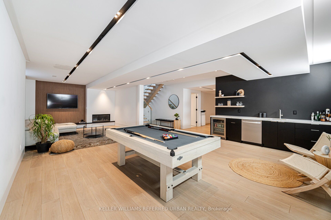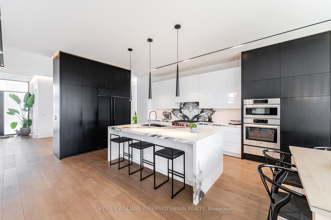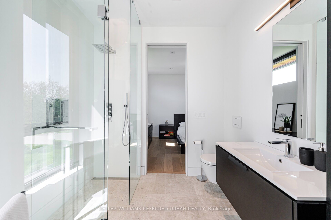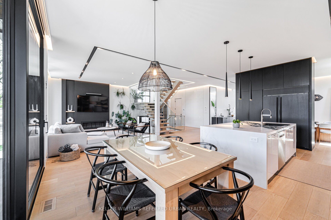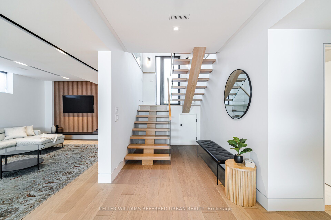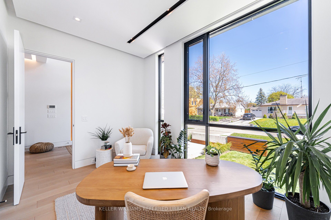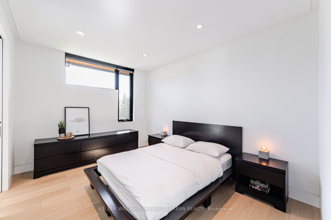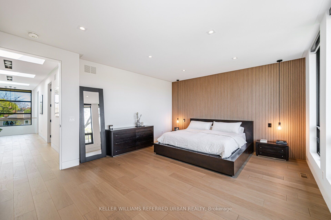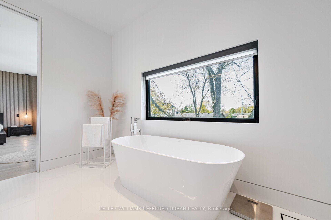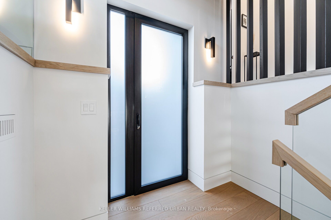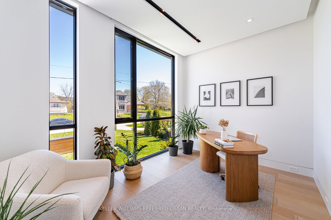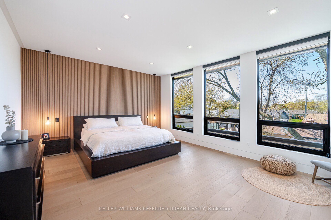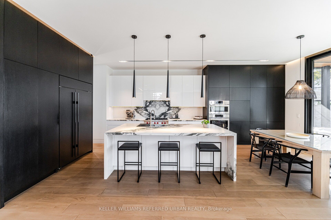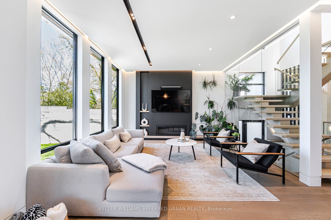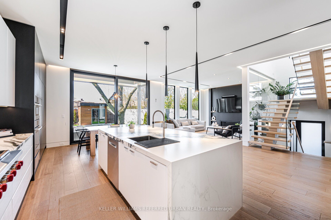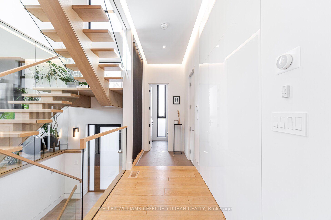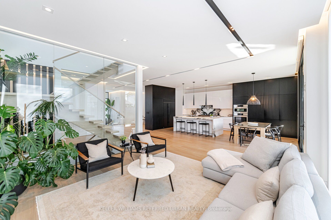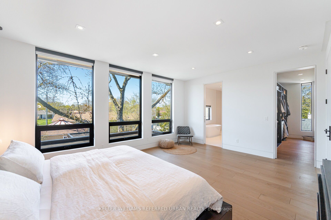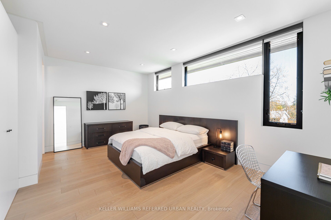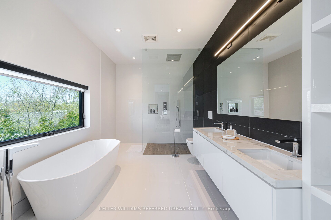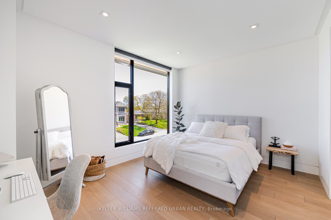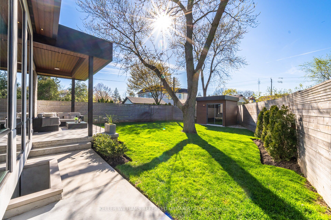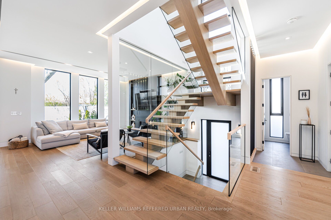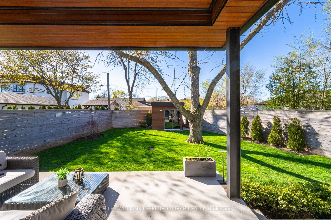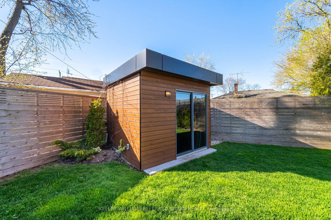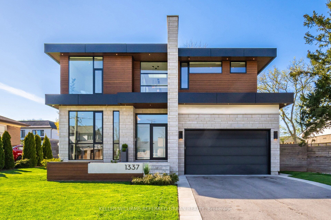
List Price: $3,490,000
1337 Waverly Avenue, Oakville, L6L 2S4
- By KELLER WILLIAMS REFERRED URBAN REALTY
Detached|MLS - #W11967891|New
5 Bed
5 Bath
3000-3500 Sqft.
Attached Garage
Price comparison with similar homes in Oakville
Compared to 55 similar homes
9.2% Higher↑
Market Avg. of (55 similar homes)
$3,195,087
Note * Price comparison is based on the similar properties listed in the area and may not be accurate. Consult licences real estate agent for accurate comparison
Room Information
| Room Type | Features | Level |
|---|---|---|
| Dining Room 4.02 x 3.32 m | Hardwood Floor, Combined w/Kitchen, Pantry | Main |
| Kitchen 8.04 x 4.77 m | Centre Island, B/I Appliances, Eat-in Kitchen | Main |
| Primary Bedroom 5.7 x 4.4 m | 5 Pc Ensuite, Walk-In Closet(s), Overlooks Backyard | Second |
| Bedroom 5.32 x 4.06 m | 3 Pc Ensuite, Closet Organizers, Hardwood Floor | Second |
| Bedroom 4.25 x 3.31 m | 3 Pc Ensuite, Walk-In Closet(s), Hardwood Floor | Second |
| Bedroom 4.24 x 3.15 m | 3 Pc Ensuite, Walk-In Closet(s), Hardwood Floor | Second |
Client Remarks
Step into the pinnacle of modern elegance with this stunning custom-built executive home, completed in 2020 and nestled in the highly sought-after heart of Southeast Oakville. This architectural gem is a true testament to luxury, offering a seamless blend of sophisticated design, premium finishes, and an abundance of natural light. From the moment you enter, you'll be captivated by the open-concept layout, soaring 10' floating ceilings with cove lighting, and floor-to-ceiling windows that flood the space with sunlight. Every detail has been meticulously crafted, from the European white oak engineered hardwood floors to the 8' doors, flush trim, and glass railings that exude contemporary sophistication. The heart of the home is the chef-inspired kitchen, featuring an oversized island, 10' cabinetry, and top-of-the-line appliances, perfect for entertaining or enjoying quiet family moments. The main floor flows effortlessly into a spacious living area, complete with a gas fireplace, built-in surround sound, and motorized blinds for ultimate convenience. Upstairs, natural light continues to shine through skylights and oversized windows, illuminating four generously sized bedrooms, each with its own ensuite bathroom and custom-built walk-in closets. The bespoke laundry room, with floor-to-ceiling cabinetry, adds a touch of practicality and style. The finished basement offers additional living space, ideal for a home theatre, gym, or playroom, while the mono-stringer staircase and glass railings create a striking visual statement from top to bottom. This home is more than just a residence its a lifestyle. With its unparalleled craftsmanship, high-end finishes, and prime location in one of Oakville's most desirable neighbourhoods, this property is truly Luxury at Its Finest. Don't miss the opportunity to experience the intricate quality and modern elegance of this exceptional home.
Property Description
1337 Waverly Avenue, Oakville, L6L 2S4
Property type
Detached
Lot size
N/A acres
Style
2-Storey
Approx. Area
N/A Sqft
Home Overview
Last check for updates
Virtual tour
N/A
Basement information
Finished with Walk-Out
Building size
N/A
Status
In-Active
Property sub type
Maintenance fee
$N/A
Year built
--
Walk around the neighborhood
1337 Waverly Avenue, Oakville, L6L 2S4Nearby Places

Shally Shi
Sales Representative, Dolphin Realty Inc
English, Mandarin
Residential ResaleProperty ManagementPre Construction
Mortgage Information
Estimated Payment
$0 Principal and Interest
 Walk Score for 1337 Waverly Avenue
Walk Score for 1337 Waverly Avenue

Book a Showing
Tour this home with Shally
Frequently Asked Questions about Waverly Avenue
Recently Sold Homes in Oakville
Check out recently sold properties. Listings updated daily
No Image Found
Local MLS®️ rules require you to log in and accept their terms of use to view certain listing data.
No Image Found
Local MLS®️ rules require you to log in and accept their terms of use to view certain listing data.
No Image Found
Local MLS®️ rules require you to log in and accept their terms of use to view certain listing data.
No Image Found
Local MLS®️ rules require you to log in and accept their terms of use to view certain listing data.
No Image Found
Local MLS®️ rules require you to log in and accept their terms of use to view certain listing data.
No Image Found
Local MLS®️ rules require you to log in and accept their terms of use to view certain listing data.
No Image Found
Local MLS®️ rules require you to log in and accept their terms of use to view certain listing data.
No Image Found
Local MLS®️ rules require you to log in and accept their terms of use to view certain listing data.
Check out 100+ listings near this property. Listings updated daily
See the Latest Listings by Cities
1500+ home for sale in Ontario
