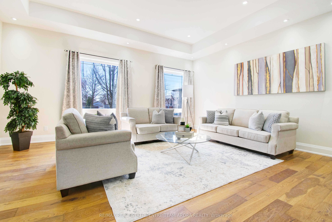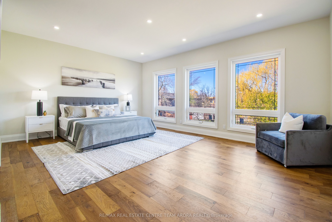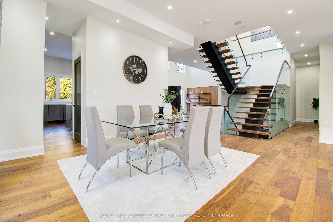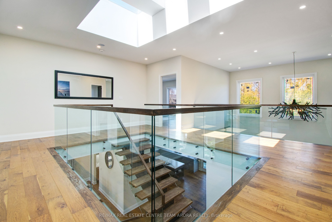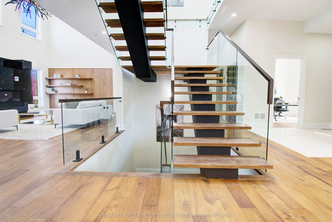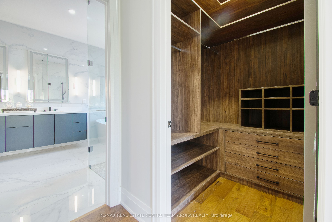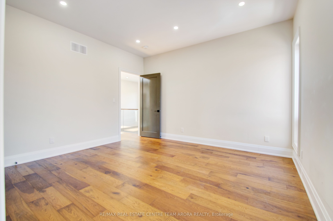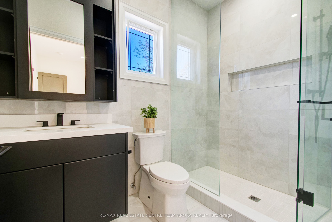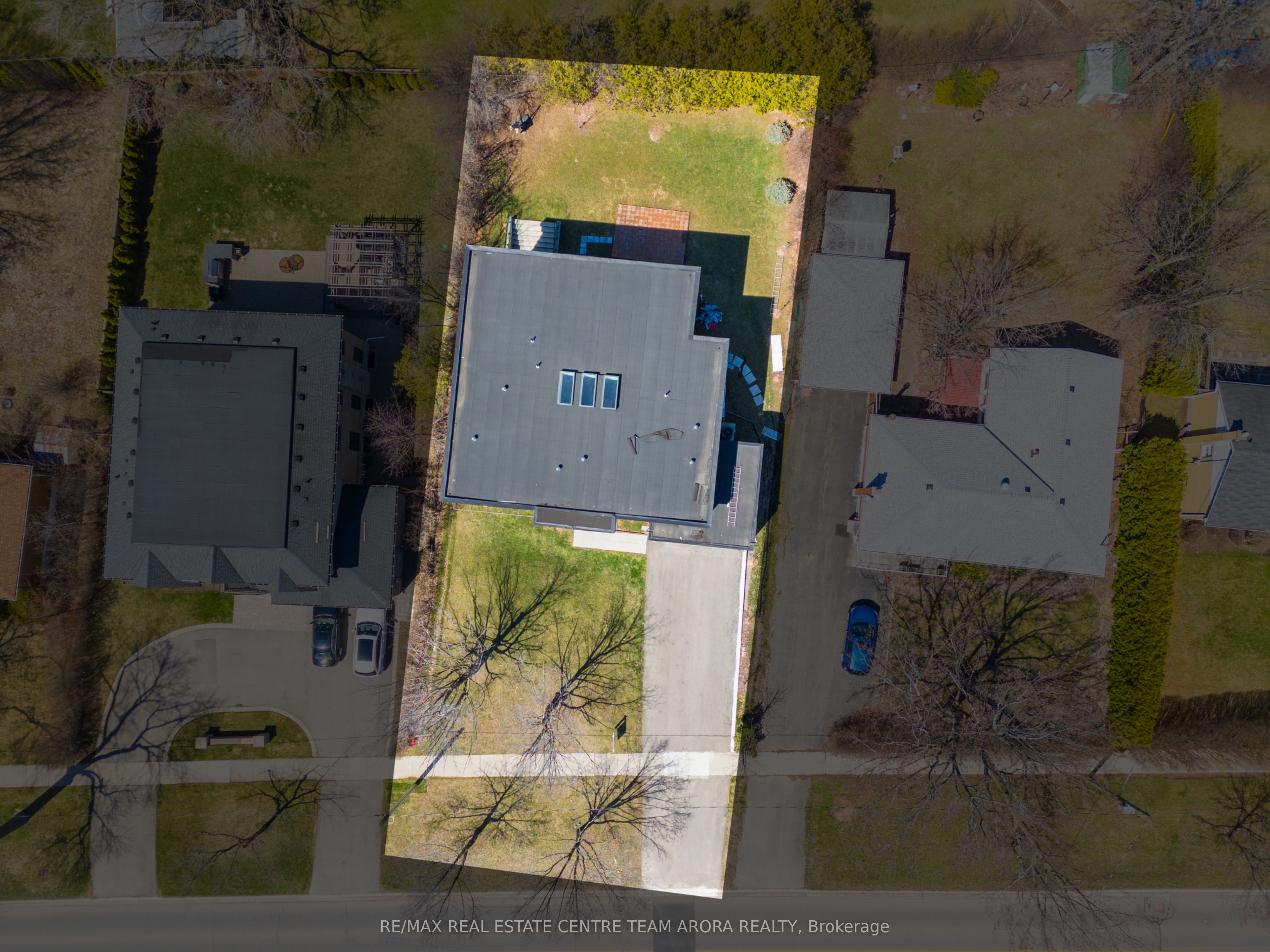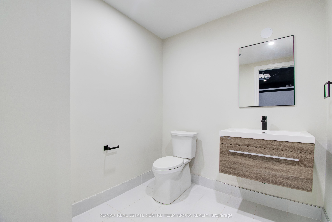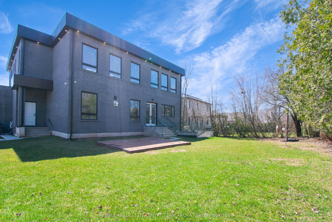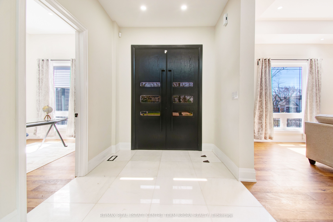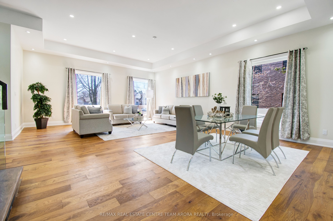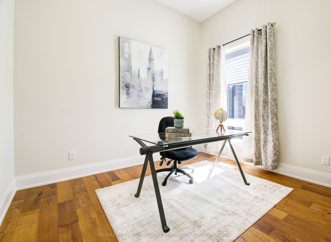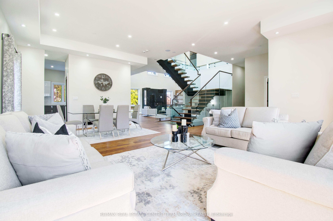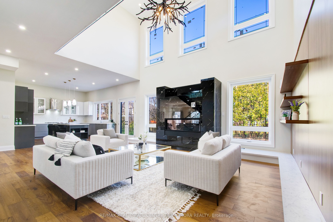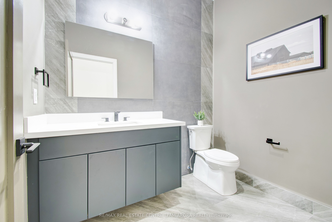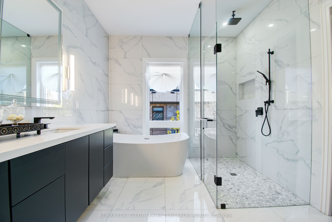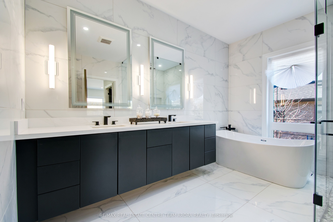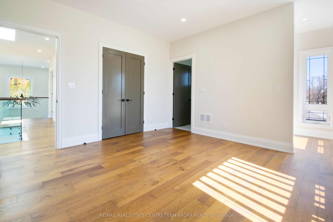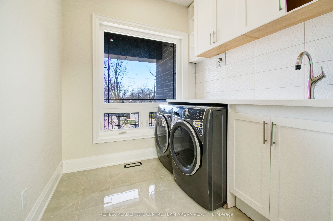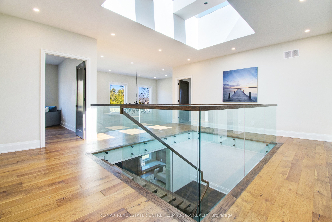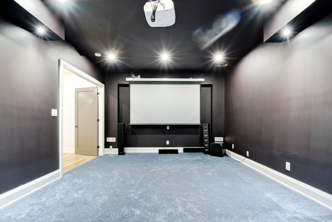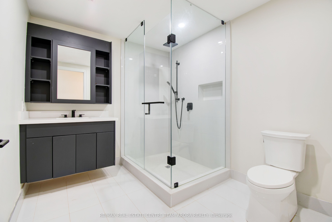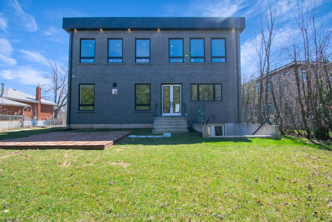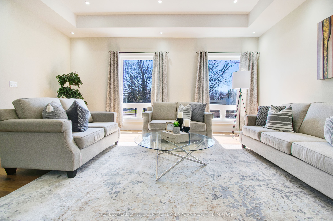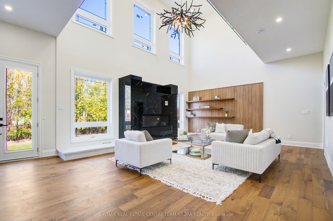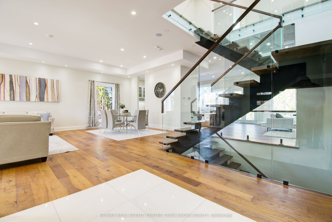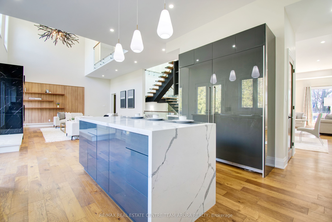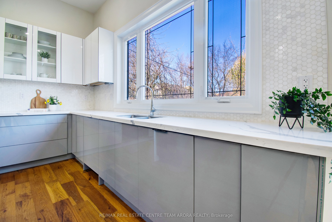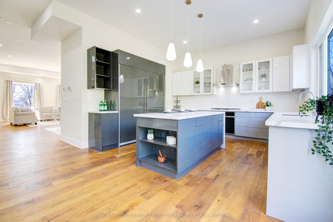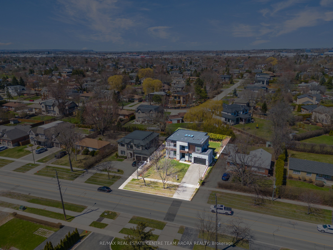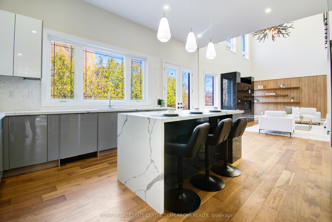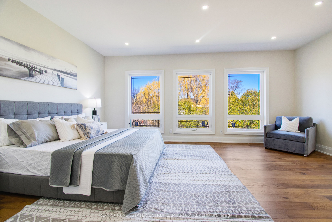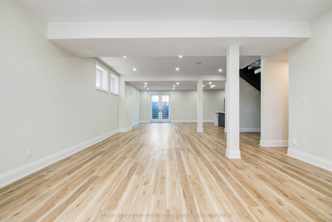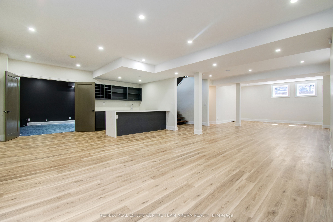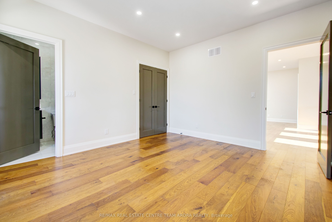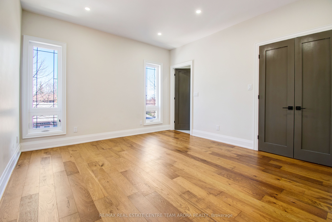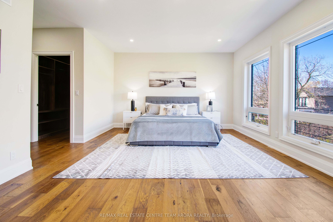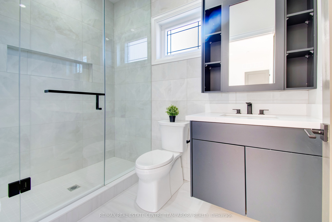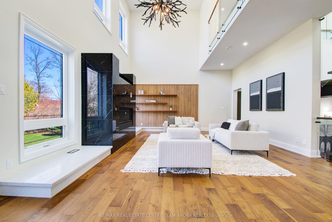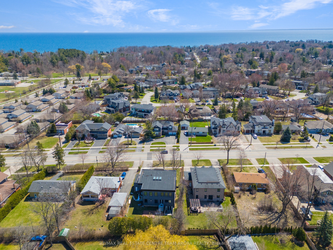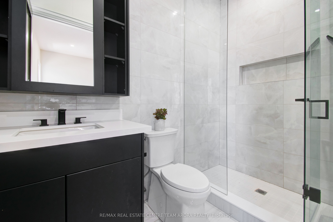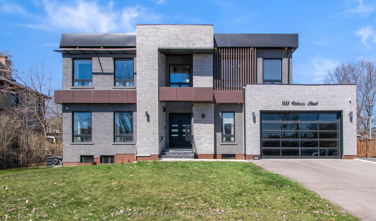
List Price: $3,499,900
1325 Rebecca Street, Oakville, L6L 1Z3
- By RE/MAX REAL ESTATE CENTRE TEAM ARORA REALTY
Detached|MLS - #W12091259|New
5 Bed
7 Bath
3500-5000 Sqft.
Lot Size: 75 x 150 Feet
Built-In Garage
Price comparison with similar homes in Oakville
Compared to 13 similar homes
-48.3% Lower↓
Market Avg. of (13 similar homes)
$6,774,599
Note * Price comparison is based on the similar properties listed in the area and may not be accurate. Consult licences real estate agent for accurate comparison
Room Information
| Room Type | Features | Level |
|---|---|---|
| Living Room 6.07 x 8.1 m | Hardwood Floor, Large Window, Combined w/Dining | Main |
| Dining Room 4.11 x 3.35 m | Hardwood Floor, Open Concept, Pantry | Main |
| Kitchen 4.11 x 3.2 m | Hardwood Floor, B/I Appliances, Centre Island | Main |
| Primary Bedroom 6.1 x 4.57 m | Hardwood Floor, 6 Pc Ensuite, B/I Shelves | Second |
| Bedroom 2 4.11 x 4.11 m | Hardwood Floor, 3 Pc Ensuite, Large Closet | Second |
| Bedroom 3 4.11 x 4.11 m | Hardwood Floor, 3 Pc Ensuite, Large Window | Second |
| Bedroom 4 4.27 x 3.96 m | Hardwood Floor, 3 Pc Ensuite, Large Closet | Second |
| Bedroom 5 3.66 x 3.48 m | Laminate, 4 Pc Bath, Large Window | Basement |
Client Remarks
Discover the pinnacle of luxury & design at 1325 Rebecca Street.Designed by Lumbao Architects & Built by the renowned Bravura Inc.This is a custom-built masterpiece where architecture becomes an expression of your story. Completed in 2022, this contemporary estate sits on a 75 x 150 ft premium lot in South Oakville. Every element of the home has been thoughtfully crafted to reflect luxury, space, and light, with every detail telling a unique story of elegance and sophistication. This modern residence spans over 6,000 sq ft, with 11-foot ceilings and natural light pouring in through three oversized skylights and energy-efficient windows. The floating glass staircase and sleek flat roof are signature elements of its minimalist design, offering a clean, timeless aesthetic. At the heart of the home is a chef's kitchen featuring custom lacquered cabinetry, an oversized island, Wolf and Sub-Zero appliances, built-in wine cooler. The space effortlessly flows into two expansive living areas, each designed for both intimate gatherings and large-scale entertaining. A gas fireplace adds warmth and character to the family room. The primary suite is a tranquil retreat, with a curbless Riobel shower, a freestanding designer tub, and smart mirrors. Custom walk-in wardrobes which ensures ample space.The lower level is designed for entertainment, featuring a private home theatre,wet bar, seprate entrance & an in-law / nanny suite. Additional features include a central vacuum, an EV charging station,special mudroom with entrance from garage, built-in speakers, and security cameras. Sustainable design elements such as spray foam insulation and a membrane roof ensure energy efficiency. Just moments from Lake Ontario, top schools, and the best of Oakville, this home offers a rare opportunity to own a visionary estate where luxury, design, and lifestyle merge.1325 Rebecca is Created with heart; build with the mind it's the construction of the foundation that will stand the test of time.
Property Description
1325 Rebecca Street, Oakville, L6L 1Z3
Property type
Detached
Lot size
< .50 acres
Style
2-Storey
Approx. Area
N/A Sqft
Home Overview
Last check for updates
Virtual tour
N/A
Basement information
Separate Entrance,Finished
Building size
N/A
Status
In-Active
Property sub type
Maintenance fee
$N/A
Year built
--
Walk around the neighborhood
1325 Rebecca Street, Oakville, L6L 1Z3Nearby Places

Angela Yang
Sales Representative, ANCHOR NEW HOMES INC.
English, Mandarin
Residential ResaleProperty ManagementPre Construction
Mortgage Information
Estimated Payment
$0 Principal and Interest
 Walk Score for 1325 Rebecca Street
Walk Score for 1325 Rebecca Street

Book a Showing
Tour this home with Angela
Frequently Asked Questions about Rebecca Street
Recently Sold Homes in Oakville
Check out recently sold properties. Listings updated daily
See the Latest Listings by Cities
1500+ home for sale in Ontario
