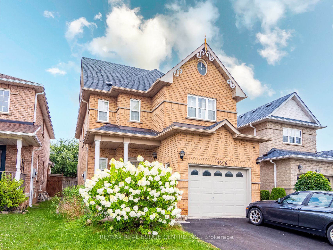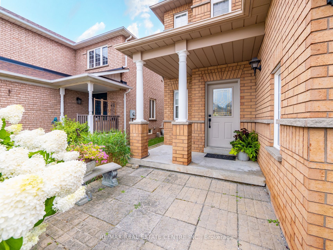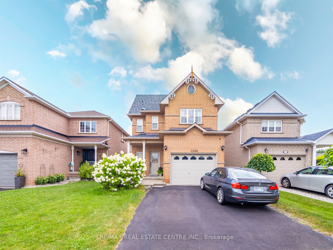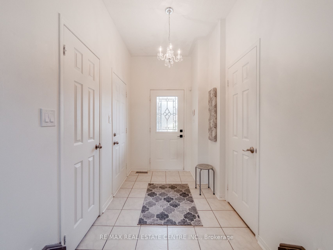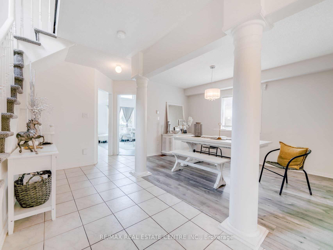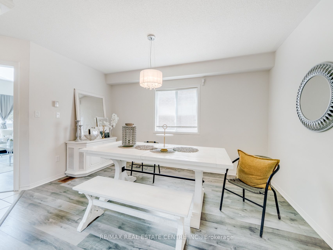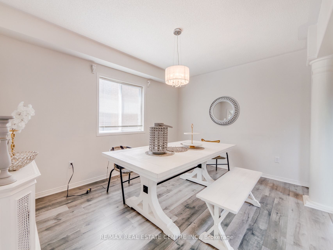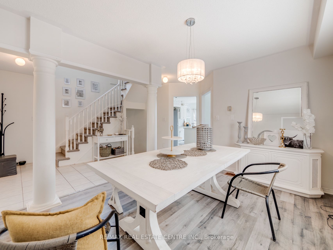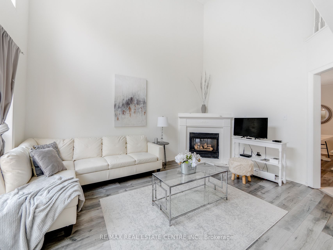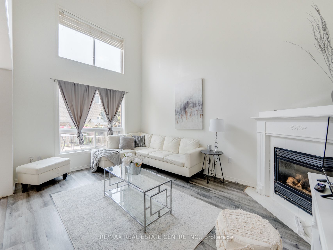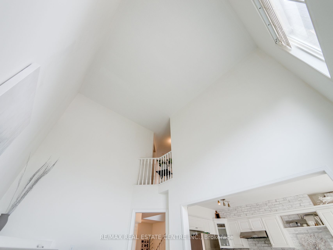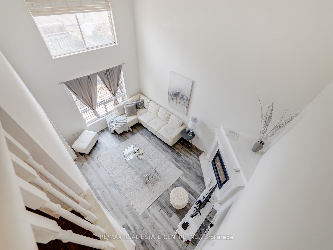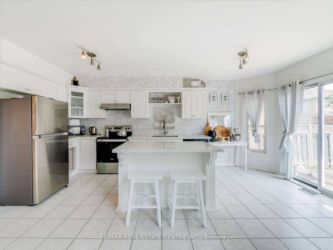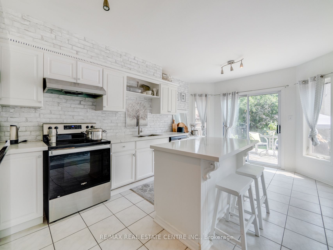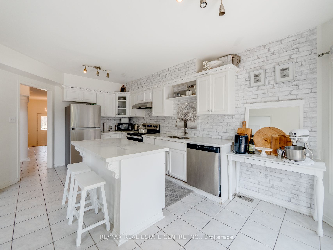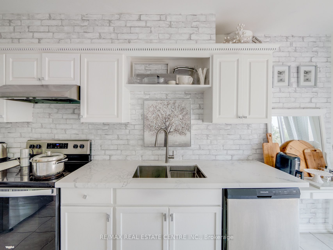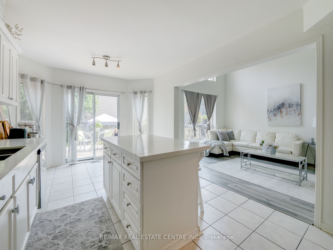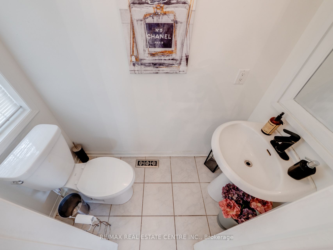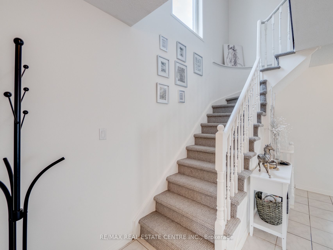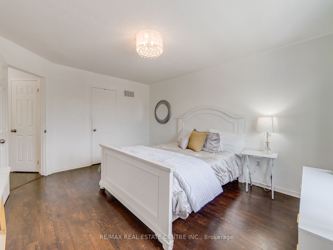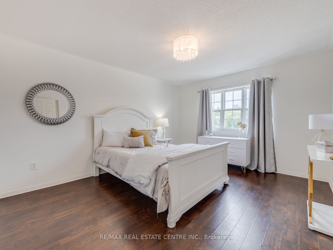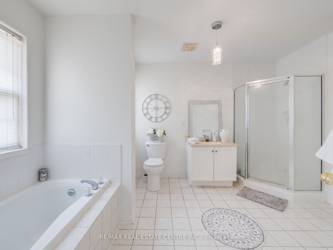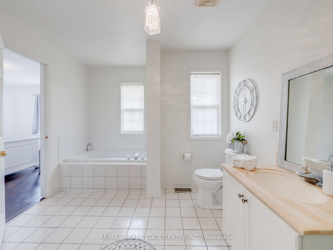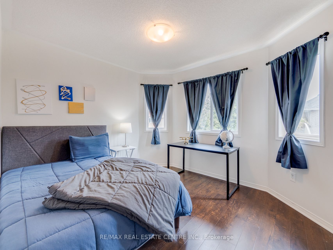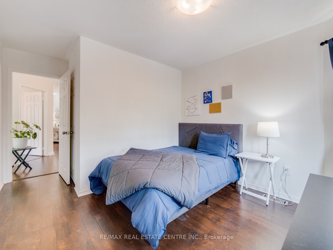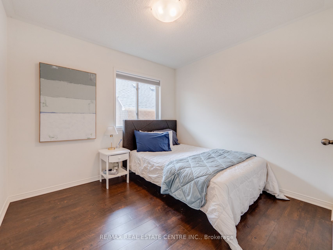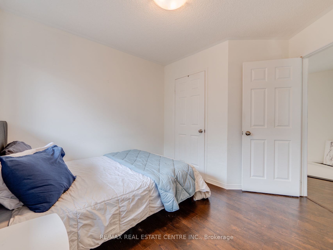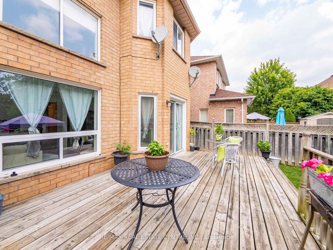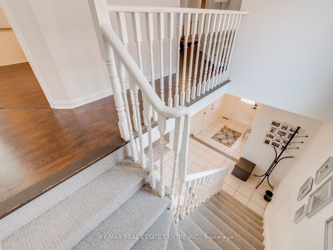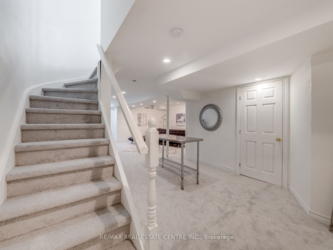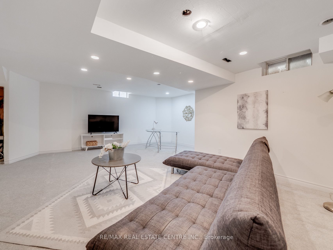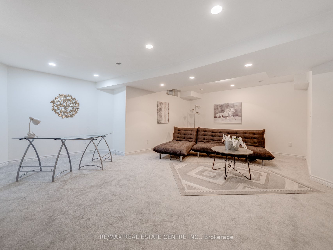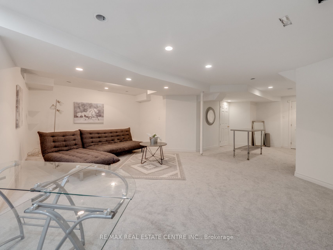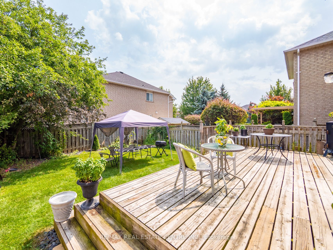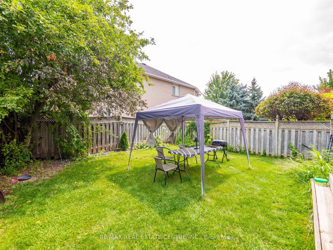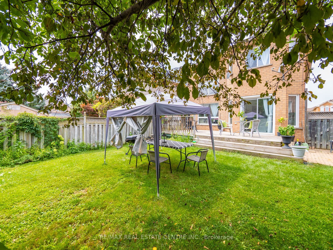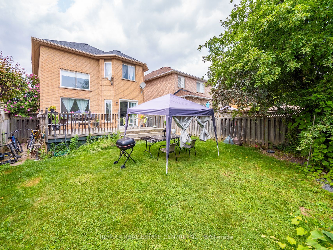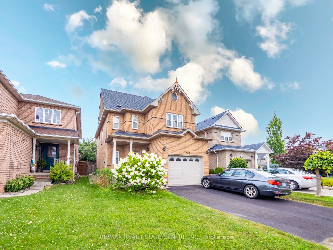
List Price: $1,458,000
1306 Sandpiper Road, Oakville, L6M 3V7
- By RE/MAX REAL ESTATE CENTRE INC.
Detached|MLS - #W12058866|New
3 Bed
3 Bath
1500-2000 Sqft.
Lot Size: 32.14 x 110.44 Feet
Attached Garage
Price comparison with similar homes in Oakville
Compared to 33 similar homes
-28.4% Lower↓
Market Avg. of (33 similar homes)
$2,037,427
Note * Price comparison is based on the similar properties listed in the area and may not be accurate. Consult licences real estate agent for accurate comparison
Room Information
| Room Type | Features | Level |
|---|---|---|
| Living Room 3.11 x 3.66 m | Laminate, Window, Combined w/Dining | Main |
| Dining Room 3.11 x 3.66 m | Laminate, Window, Combined w/Living | Main |
| Kitchen 5.49 x 3.24 m | Ceramic Floor, Stainless Steel Appl, Quartz Counter | Main |
| Primary Bedroom 4.36 x 3.35 m | Laminate, Walk-In Closet(s), 4 Pc Ensuite | Upper |
| Bedroom 2 3.05 x 3.05 m | Laminate, Walk-In Closet(s), Window | Upper |
| Bedroom 3 3.3 x 3.96 m | Laminate, Walk-In Closet(s), Window | Upper |
Client Remarks
Welcome to the Highly Desirable West Oak Trails Neighborhood One of the Best Communities in Oakville! Nestled in one of Oakvilles most sought-after neighborhoods, the West Oak Trails community offers an exceptional living experience, combining tranquility with access to key amenities. This impeccably maintained 3-bedroom, 2.5-bathroom home with a finished basement is the perfect example of modern comfort and style. The open-concept family room boasts 16-foot high ceilings, flooding the space with natural light, creating a bright and airy atmosphere. Enjoy the warmth of a gas fireplace in the family room, ideal for relaxing and unwinding after a long day. Modern Kitchen Featuring a large island with plenty of counter space, the kitchen overlooks the family room, making it an ideal space for family gatherings and entertaining. The home also offers an elegant formal dining room, perfect for hosting dinner parties and family meals. The family room leads to a deck and private backyard, perfect for outdoor entertaining, family activities, or peaceful relaxation. A large open-concept finished basement provides ample space for recreation and storage, offering endless possibilities for customization. The home is close to the QEW, 403, and 407 highways, ensuring quick and easy access to all parts of the city and beyond. This neighborhood is near highly-rated schools, ensuring excellent educational opportunities for children. Oakville Trafalgar Memorial Hospital and local recreation centers are just a short drive away, Enjoy proximity to local shopping centers, restaurants, and essential amenities, making everyday life convenient and accessible. Just a short walk from local libraries, providing quiet spaces for study and community events. This spacious 3-bedroom home is perfect for first-time buyers, downsizers, or small families, offering ample space and a prime location within the highly desirable West Oak Trails community. Show with confidence!!!!
Property Description
1306 Sandpiper Road, Oakville, L6M 3V7
Property type
Detached
Lot size
N/A acres
Style
2-Storey
Approx. Area
N/A Sqft
Home Overview
Last check for updates
Virtual tour
N/A
Basement information
Finished
Building size
N/A
Status
In-Active
Property sub type
Maintenance fee
$N/A
Year built
--
Walk around the neighborhood
1306 Sandpiper Road, Oakville, L6M 3V7Nearby Places

Angela Yang
Sales Representative, ANCHOR NEW HOMES INC.
English, Mandarin
Residential ResaleProperty ManagementPre Construction
Mortgage Information
Estimated Payment
$0 Principal and Interest
 Walk Score for 1306 Sandpiper Road
Walk Score for 1306 Sandpiper Road

Book a Showing
Tour this home with Angela
Frequently Asked Questions about Sandpiper Road
Recently Sold Homes in Oakville
Check out recently sold properties. Listings updated daily
See the Latest Listings by Cities
1500+ home for sale in Ontario
