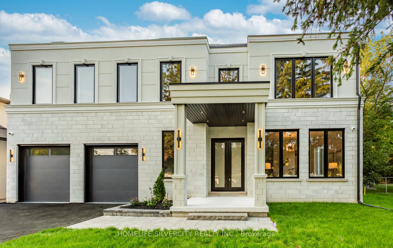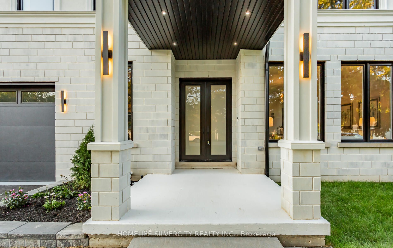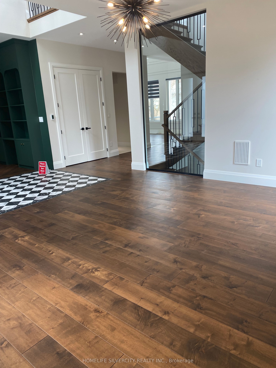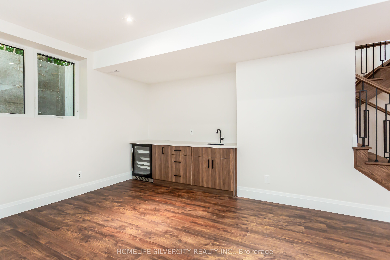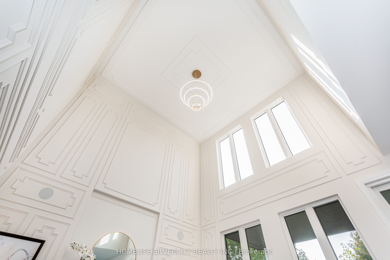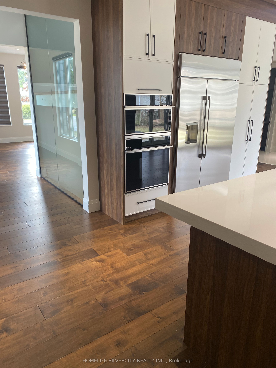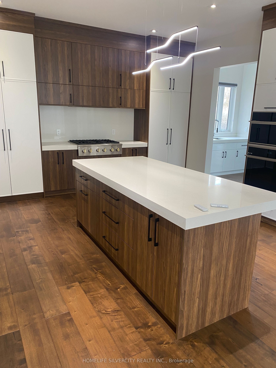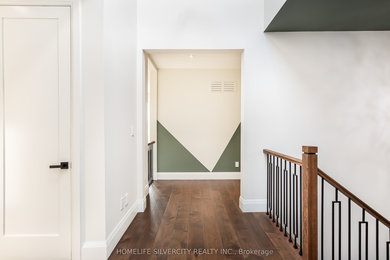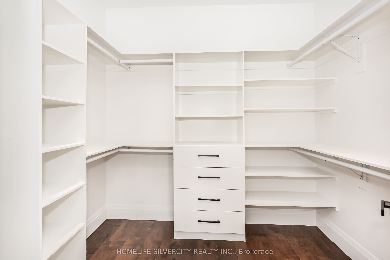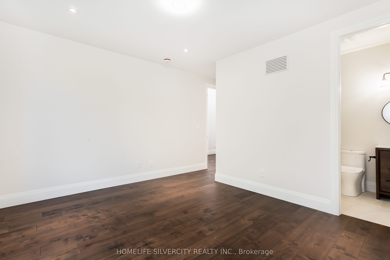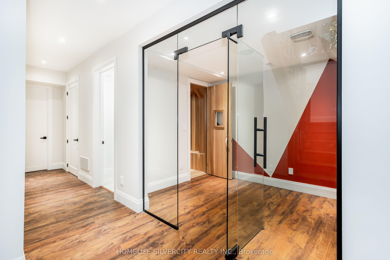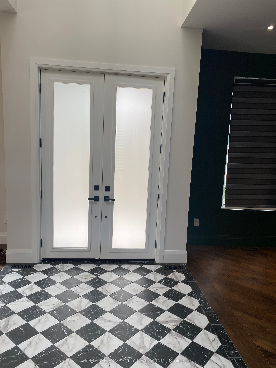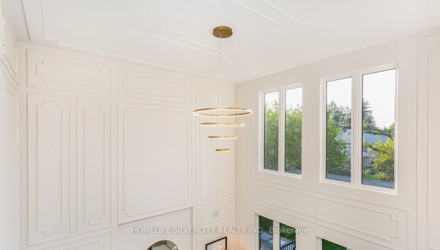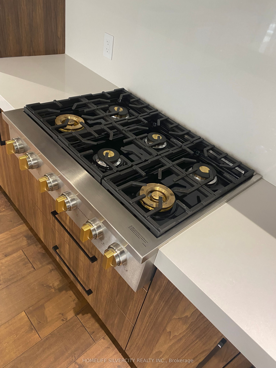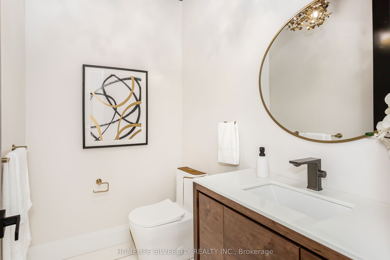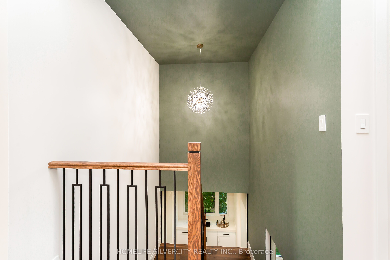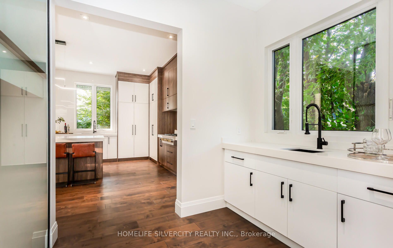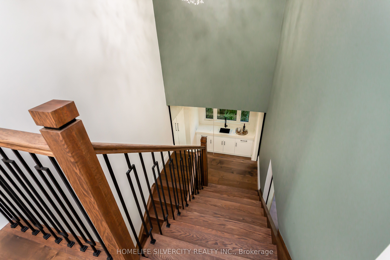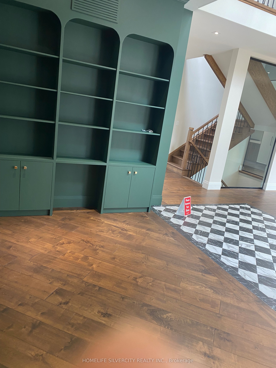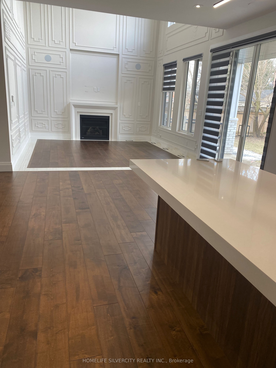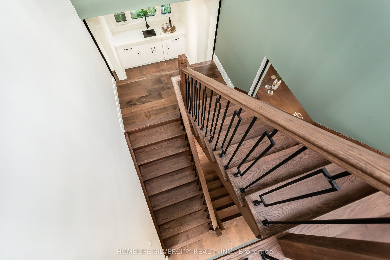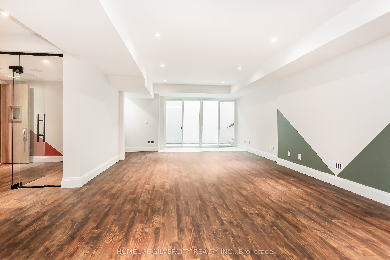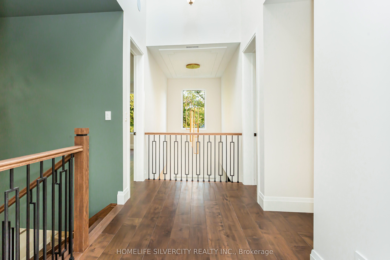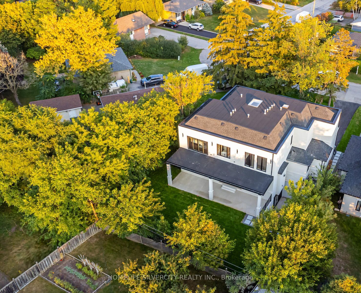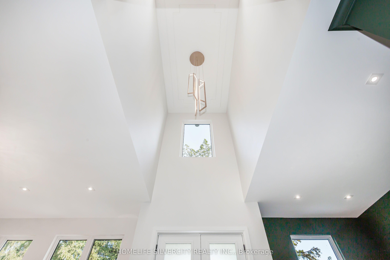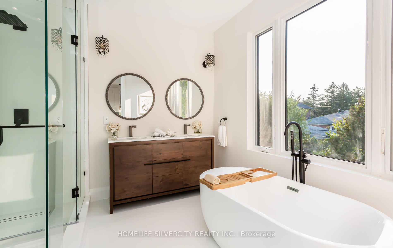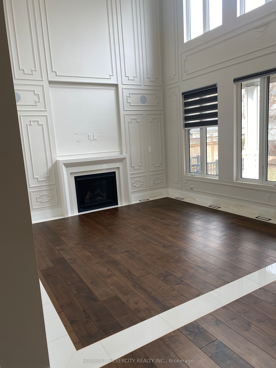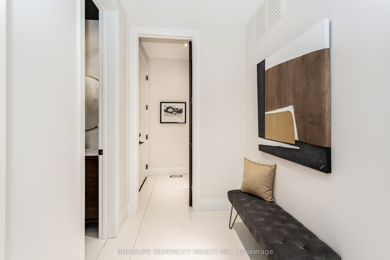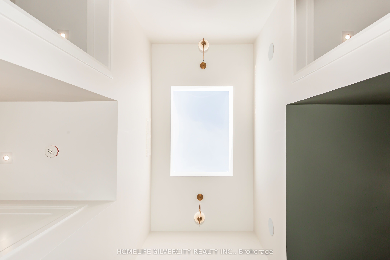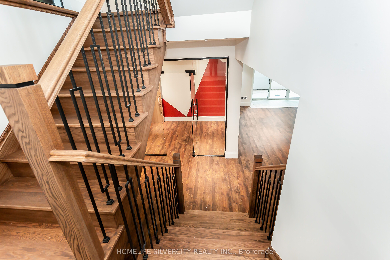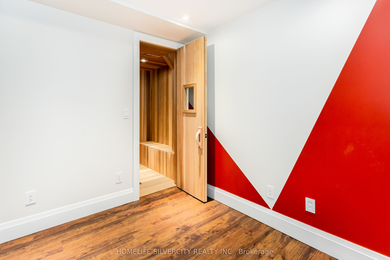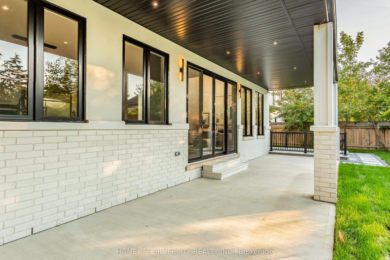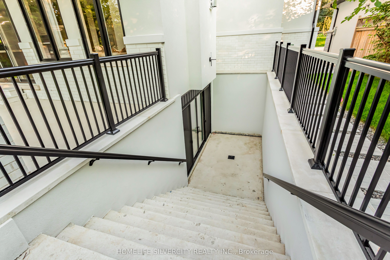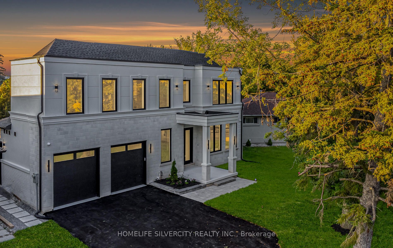
List Price: $8,000 /mo
1283 Warwick Avenue, Oakville, L6L 2V8
- By HOMELIFE SILVERCITY REALTY INC.
Detached|MLS - #W12054041|New
5 Bed
7 Bath
3000-3500 Sqft.
Attached Garage
Room Information
| Room Type | Features | Level |
|---|---|---|
| Living Room 4.6 x 2.7 m | Hardwood Floor, Open Concept, Large Window | Main |
| Dining Room 4.6 x 2.5 m | Hardwood Floor, Large Window | Main |
| Kitchen 5.4 x 5.2 m | Hardwood Floor, Quartz Counter, B/I Appliances | Main |
| Primary Bedroom 5.1 x 5 m | Hardwood Floor, Walk-In Closet(s), Ensuite Bath | Second |
| Bedroom 2 4.3 x 3.7 m | Hardwood Floor, Closet, Ensuite Bath | Second |
| Bedroom 3 4.3 x 3.6 m | Hardwood Floor, Closet, Ensuite Bath | Second |
| Bedroom 4 4.3 x 3.7 m | Hardwood Floor, Closet, Ensuite Bath | Second |
| Bedroom 5 x 4.2 m | Hardwood Floor, Closet, Ensuite Bath | Basement |
Client Remarks
Experience The Essence of Luxury At Its Finest, Nestled Amidst The Most Sought After, Family Friendly And Tranquil Neighborhood of South Oakville. Mesmerize Yourself To This OPULANT CUSTOM BUILT Home Surrounded By Multi-Million Dollar Homes. This Perfectly Crafted & Curated Home Spans Around 4800 SqFt. of Luxury Living Space, Boasting of HIGH CEILINGS, OPEN CONCEPT,POT LIGHTS, HARDWOOD FLOORS, 4 SPACIOUS BEDROOMS, WITH ENSUITE EACH & Comes With a HUGE FINISHED WALKOUT BASEMENT, Consisting of REC. ROOM, WET BAR, 1 BEDROOM W ENSUITE, EXERCISE ROOM WITH SAUNA & POWDER ROOM. Meticulously Planned KITCHEN With S/S B/I APPLIANCES, EXERCISE ROOM WITH SAUNA & POWDER ROOM. Meticulously Planned KITCHEN With S/S B/I APPLIANCES, Beautifully Adorned MODERN CHANDELIERS, HEATED FLOOR ON MAIN ENTRANCE & also on 2ND FLOOR WASHROOM & BASEMENT ENTRANCE to Compliment this Mastercraft Home. AUTO WATER SPRINKLERS. GARAGE DOOR OPENER. REMOTE CONTROLLED BLINDS. "DONOT TOUCH ANYTHING" CCTV Monitored.
Property Description
1283 Warwick Avenue, Oakville, L6L 2V8
Property type
Detached
Lot size
N/A acres
Style
2-Storey
Approx. Area
N/A Sqft
Home Overview
Last check for updates
Virtual tour
N/A
Basement information
Finished with Walk-Out
Building size
N/A
Status
In-Active
Property sub type
Maintenance fee
$N/A
Year built
--
Walk around the neighborhood
1283 Warwick Avenue, Oakville, L6L 2V8Nearby Places

Shally Shi
Sales Representative, Dolphin Realty Inc
English, Mandarin
Residential ResaleProperty ManagementPre Construction
 Walk Score for 1283 Warwick Avenue
Walk Score for 1283 Warwick Avenue

Book a Showing
Tour this home with Shally
Frequently Asked Questions about Warwick Avenue
Recently Sold Homes in Oakville
Check out recently sold properties. Listings updated daily
No Image Found
Local MLS®️ rules require you to log in and accept their terms of use to view certain listing data.
No Image Found
Local MLS®️ rules require you to log in and accept their terms of use to view certain listing data.
No Image Found
Local MLS®️ rules require you to log in and accept their terms of use to view certain listing data.
No Image Found
Local MLS®️ rules require you to log in and accept their terms of use to view certain listing data.
No Image Found
Local MLS®️ rules require you to log in and accept their terms of use to view certain listing data.
No Image Found
Local MLS®️ rules require you to log in and accept their terms of use to view certain listing data.
No Image Found
Local MLS®️ rules require you to log in and accept their terms of use to view certain listing data.
No Image Found
Local MLS®️ rules require you to log in and accept their terms of use to view certain listing data.
Check out 100+ listings near this property. Listings updated daily
See the Latest Listings by Cities
1500+ home for sale in Ontario
