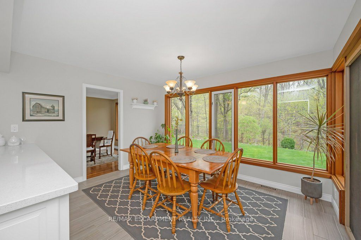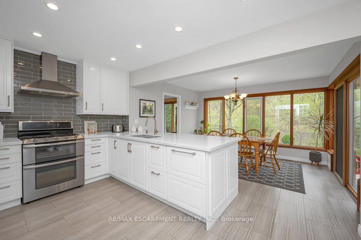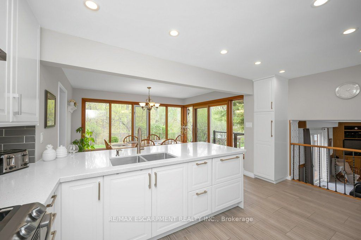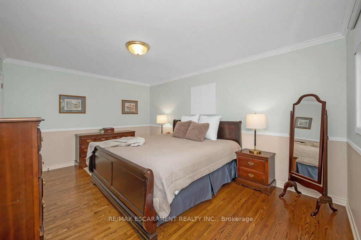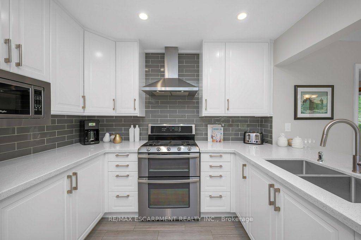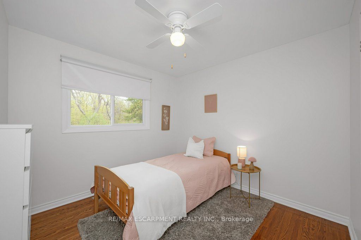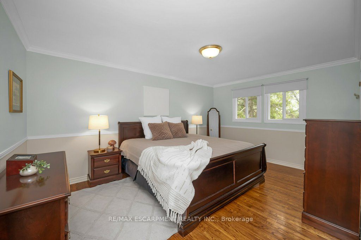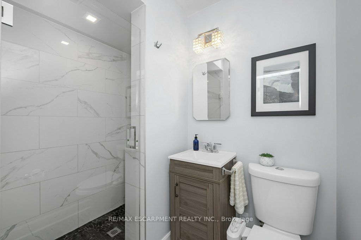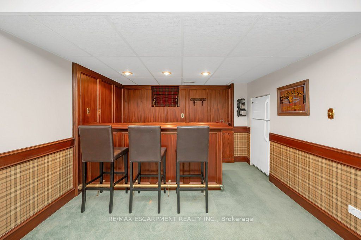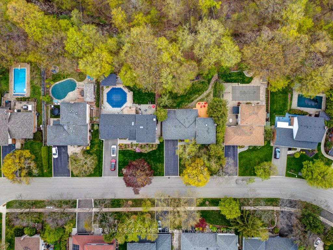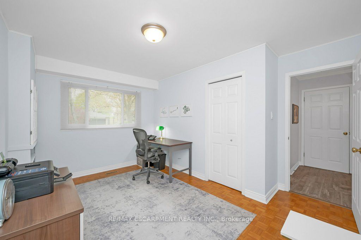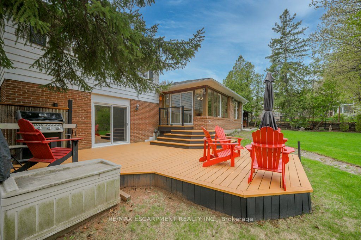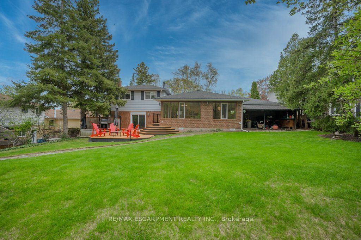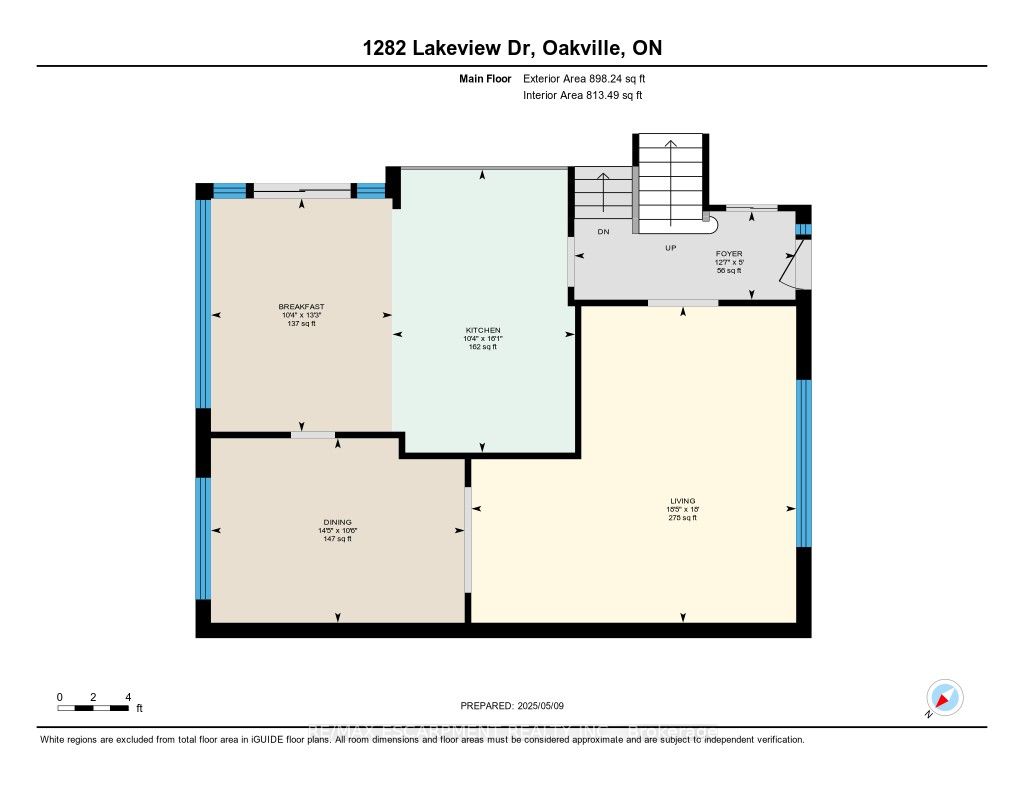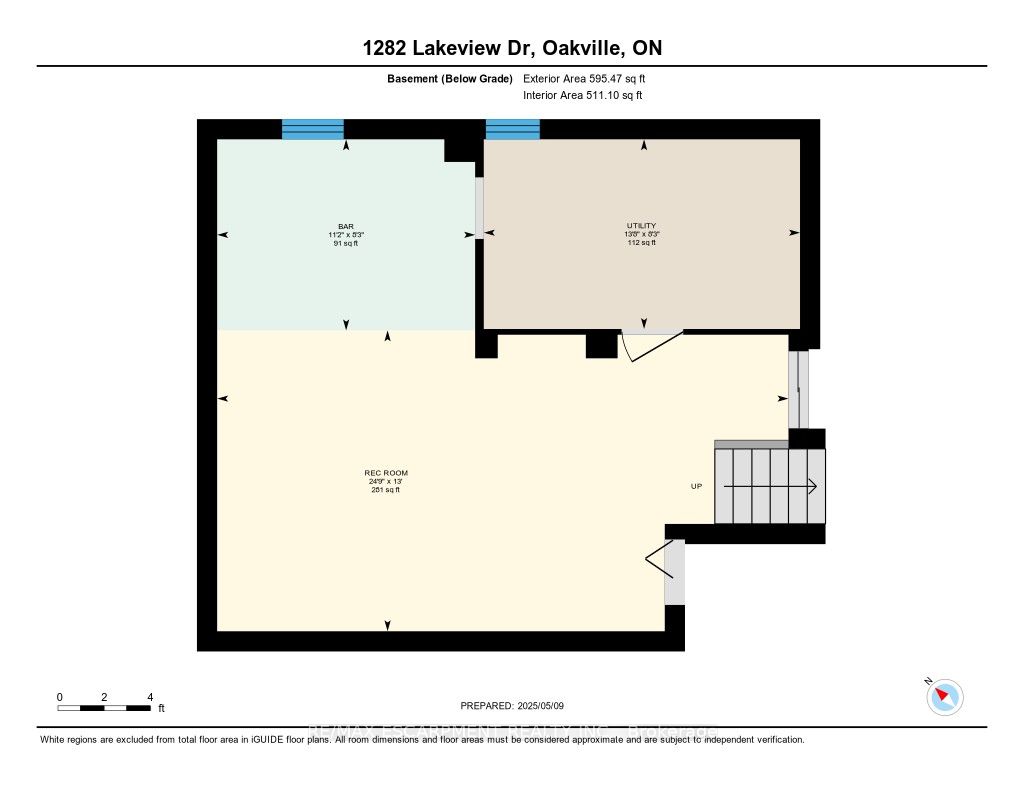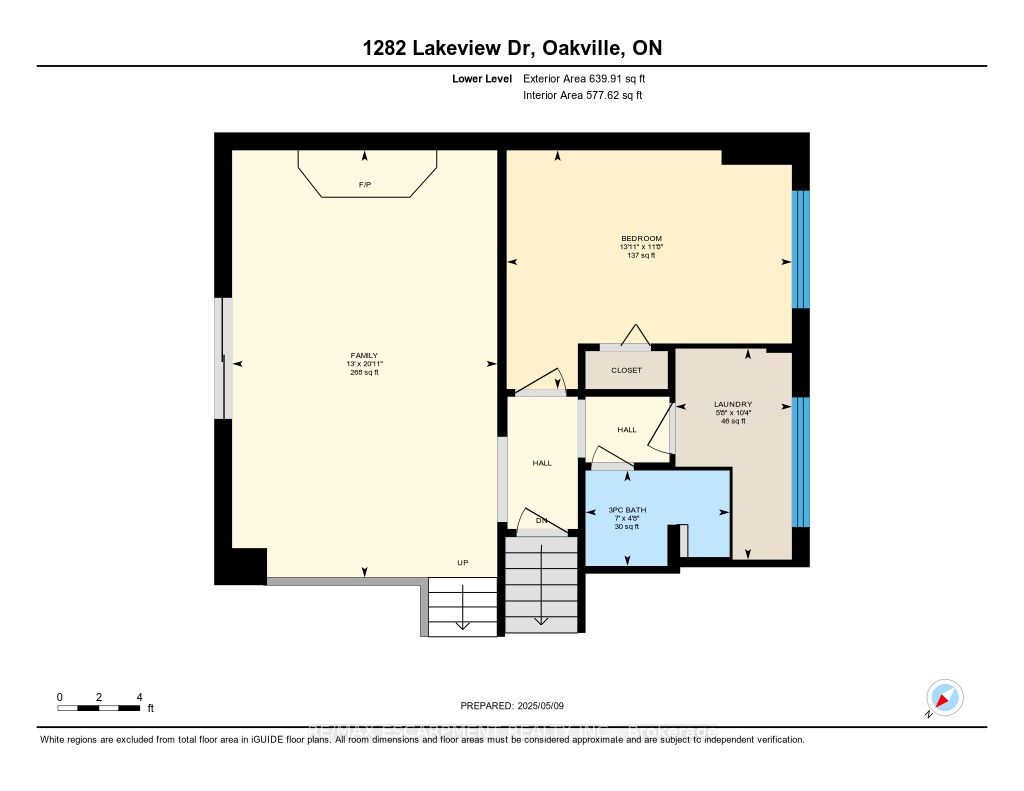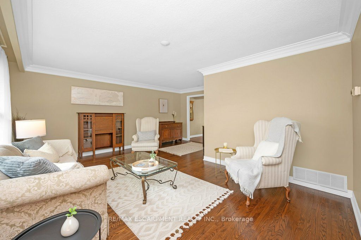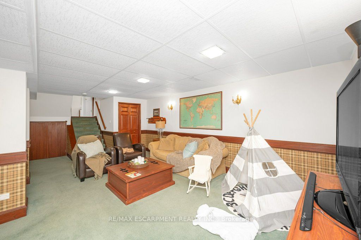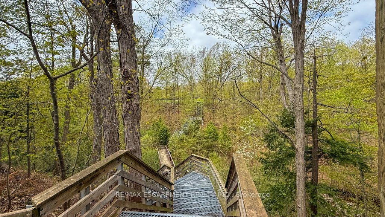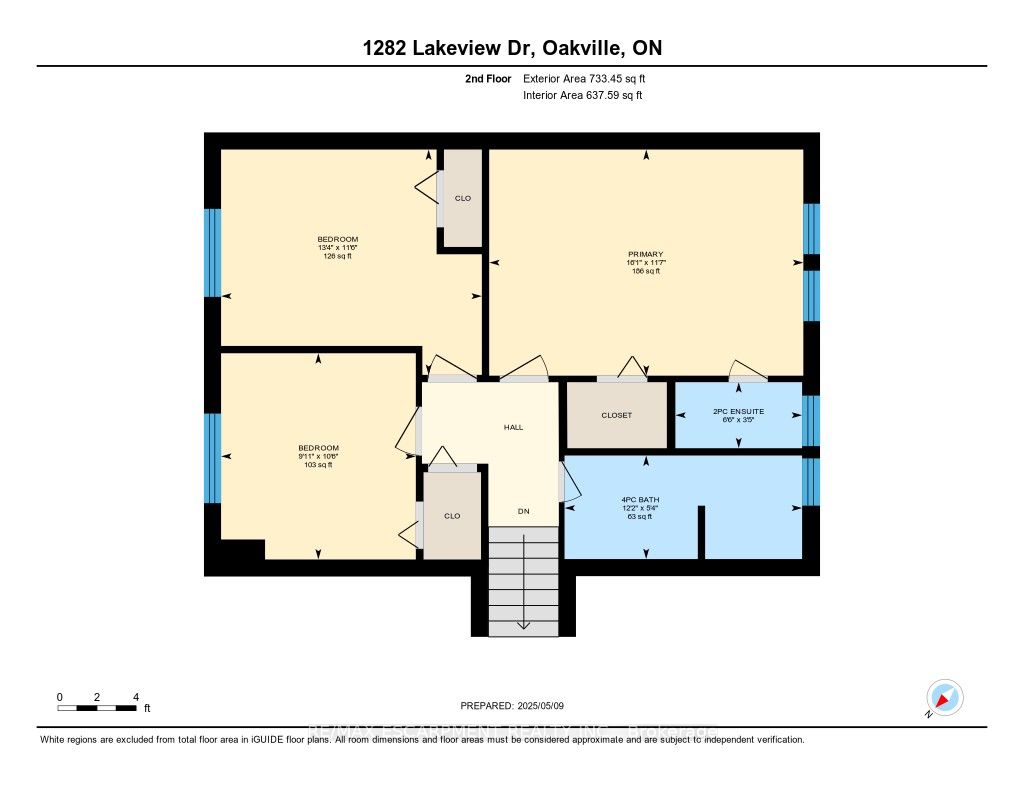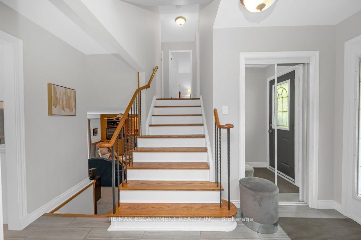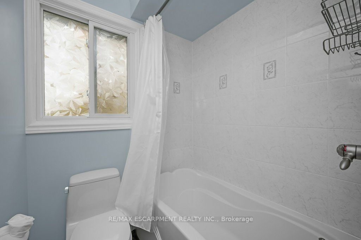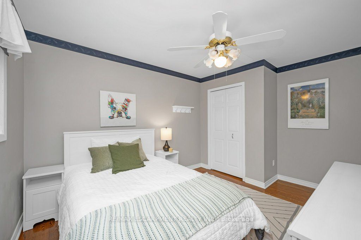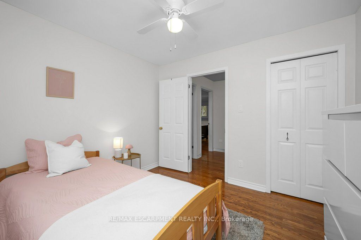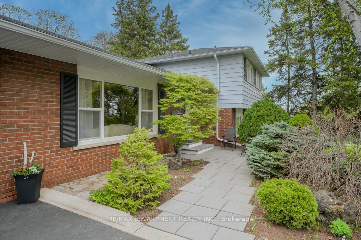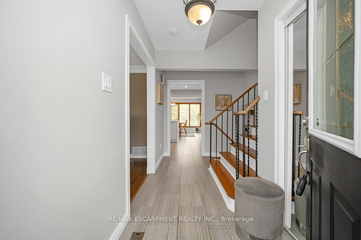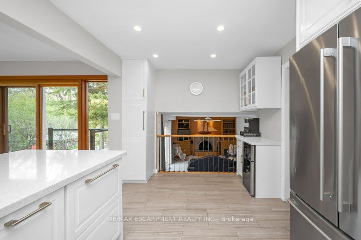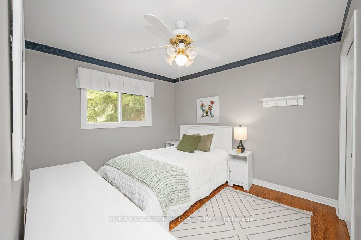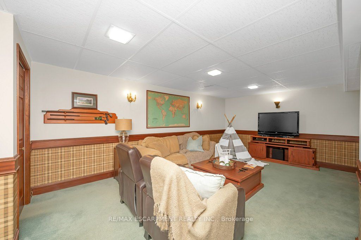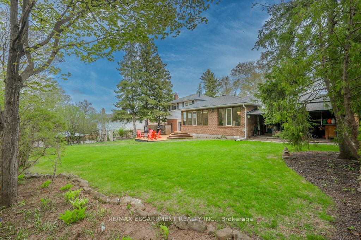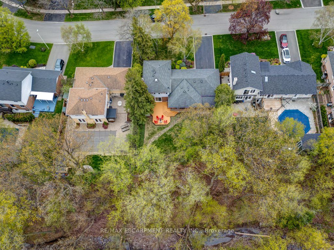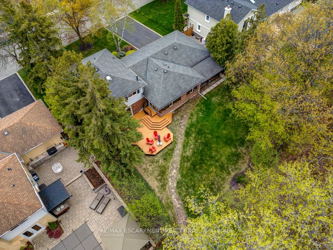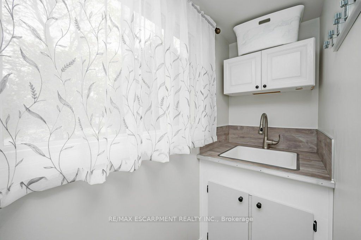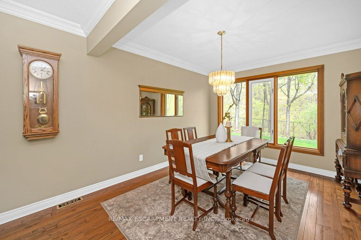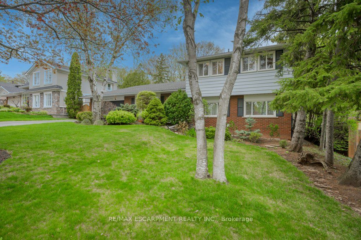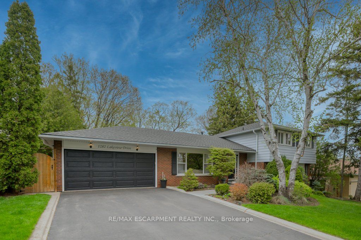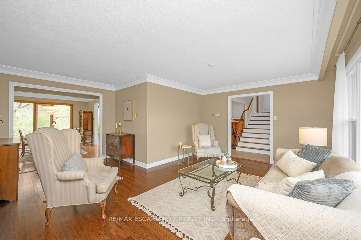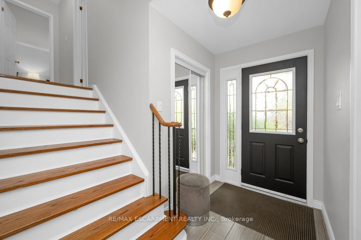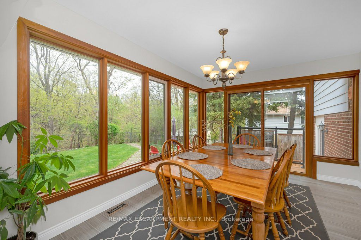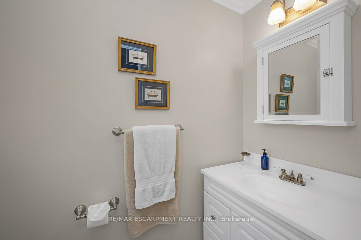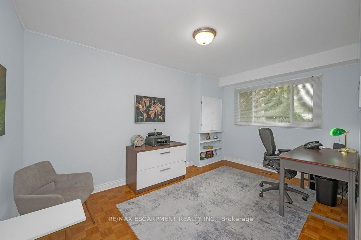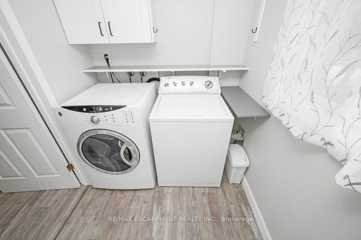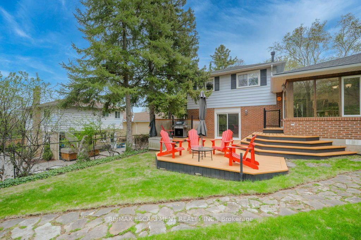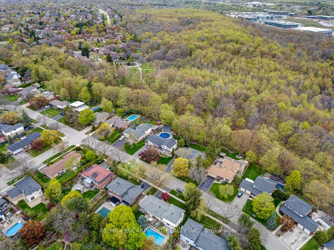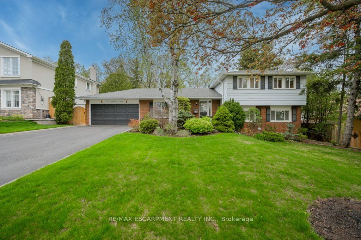
List Price: $1,649,999
1282 Lakeview Drive, Oakville, L6H 2M8
- By RE/MAX ESCARPMENT REALTY INC.
Detached|MLS - #W12137117|New
4 Bed
3 Bath
2000-2500 Sqft.
Lot Size: 77.11 x 113.06 Feet
Attached Garage
Price comparison with similar homes in Oakville
Compared to 68 similar homes
-22.6% Lower↓
Market Avg. of (68 similar homes)
$2,132,236
Note * Price comparison is based on the similar properties listed in the area and may not be accurate. Consult licences real estate agent for accurate comparison
Room Information
| Room Type | Features | Level |
|---|---|---|
| Kitchen 3.16 x 4.9 m | B/I Appliances | Main |
| Dining Room 4.39 x 3.19 m | Hardwood Floor | Main |
| Living Room 5.63 x 5.48 m | Main | |
| Bedroom 3.04 x 3.21 m | Hardwood Floor, Closet | Second |
| Bedroom 2 4.06 x 3.51 m | Hardwood Floor, Closet | Second |
| Primary Bedroom 4.9 x 3.52 m | Walk-In Closet(s), 2 Pc Ensuite, Hardwood Floor | Second |
| Bedroom 3 4.25 x 3.56 m | Hardwood Floor, Closet | Lower |
Client Remarks
Nestled in the serene community of Falgerwood, in East Oakville, this stunning home offers the perfect blend of tranquility and modern living. Situated on a quiet, mature tree-lined street, this property boasts a large wooded ravine lot that provides complete privacy and a picturesque natural setting. Step inside this meticulously maintained 4-level side split home and be greeted by a warm and inviting atmosphere. The pride of ownership is evident throughout, with recent kitchen renovations and three beautifully renovated bathrooms. The upper level features three spacious bedrooms, while an additional bedroom on the ground level offers flexibility for guests or a home office. The fully finished basement, complete with a wet bar, is perfect for entertaining and watching the game with friends and family. An impressive addition to the back of the home enhances the already stunning views of the lush ravine, creating a seamless connection between indoor and outdoor living. The multi-level deck, complemented by outdoor lighting, provides an ideal space for relaxing and enjoying the tranquility of your own private oasis. Equipped with a natural gas line, the deck is BBQ-ready for your outdoor cooking needs. Nature lovers will appreciate the nearby path that leads to an expansive trail system, offering endless opportunities to explore and enjoy the beauty of the surrounding landscape. Despite its peaceful setting, this home is conveniently located close to transit, top-rated schools, shops, and restaurants, making it an ideal choice for professionals seeking tranquility and families looking for a move-in ready home. Don't miss the chance to experience this unique property your cottage in the city. Schedule a viewing today and discover the perfect blend of nature and modern living in East Oakville.
Property Description
1282 Lakeview Drive, Oakville, L6H 2M8
Property type
Detached
Lot size
N/A acres
Style
Sidesplit 3
Approx. Area
N/A Sqft
Home Overview
Basement information
Full,Finished
Building size
N/A
Status
In-Active
Property sub type
Maintenance fee
$N/A
Year built
2024
Walk around the neighborhood
1282 Lakeview Drive, Oakville, L6H 2M8Nearby Places

Angela Yang
Sales Representative, ANCHOR NEW HOMES INC.
English, Mandarin
Residential ResaleProperty ManagementPre Construction
Mortgage Information
Estimated Payment
$0 Principal and Interest
 Walk Score for 1282 Lakeview Drive
Walk Score for 1282 Lakeview Drive

Book a Showing
Tour this home with Angela
Frequently Asked Questions about Lakeview Drive
Recently Sold Homes in Oakville
Check out recently sold properties. Listings updated daily
See the Latest Listings by Cities
1500+ home for sale in Ontario
