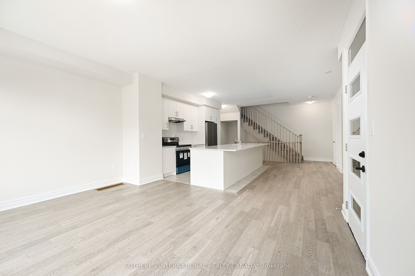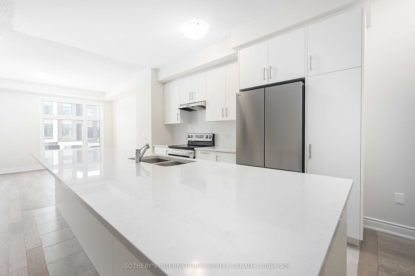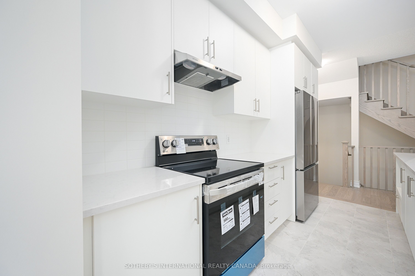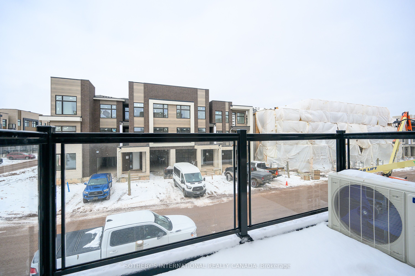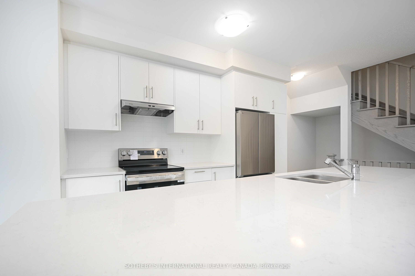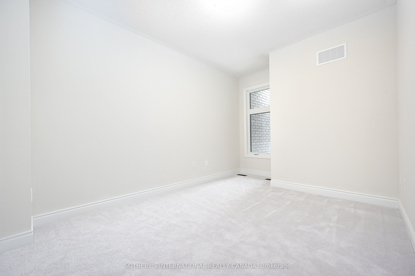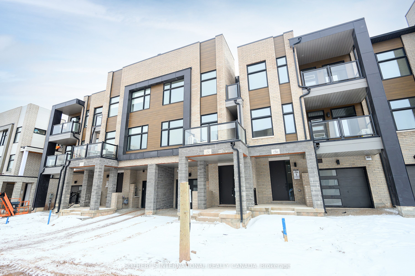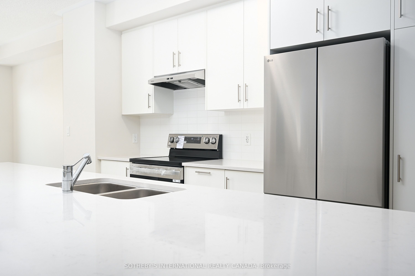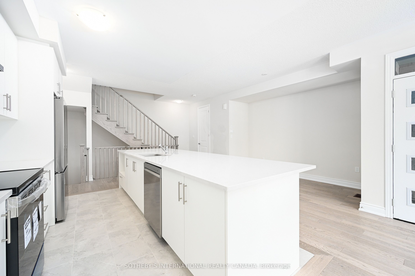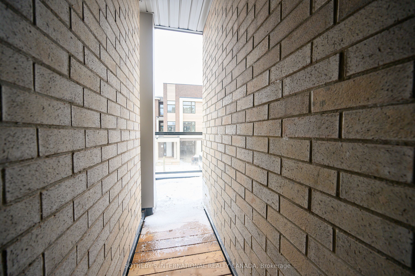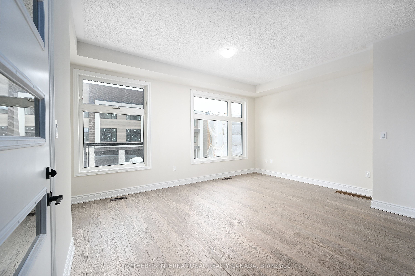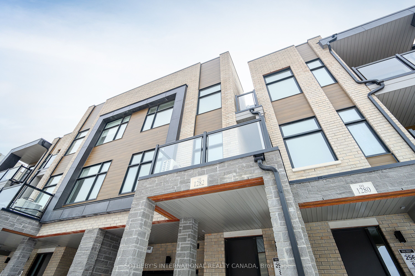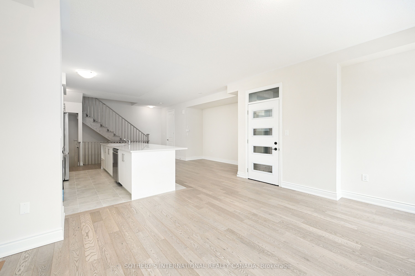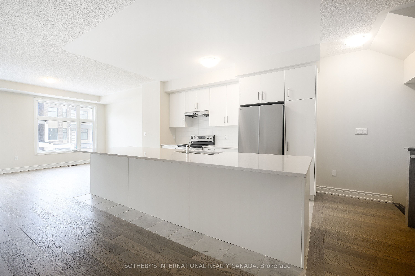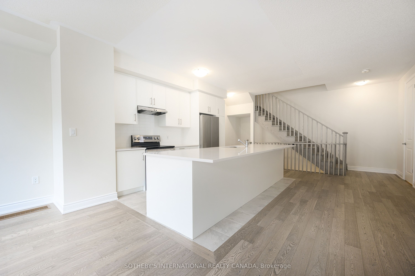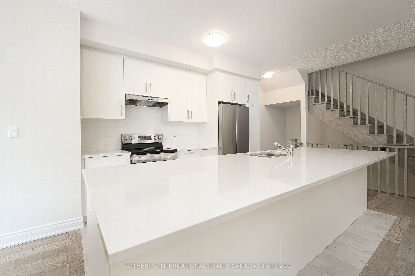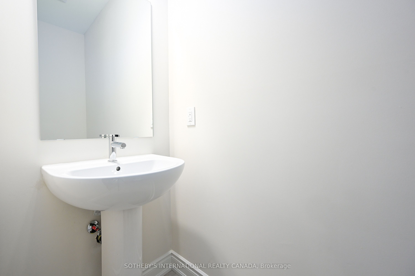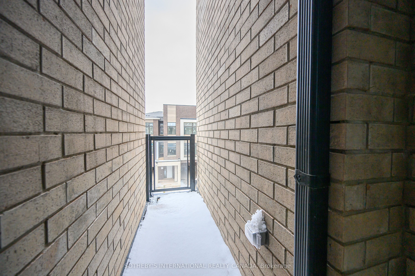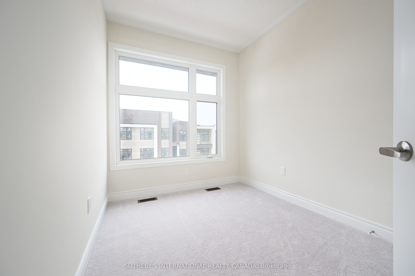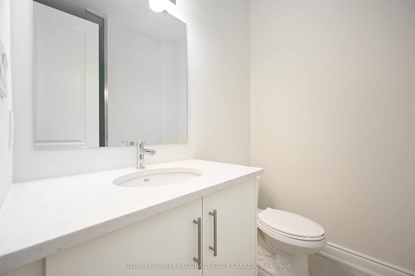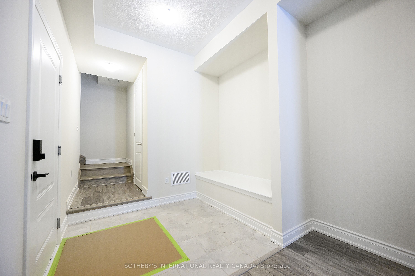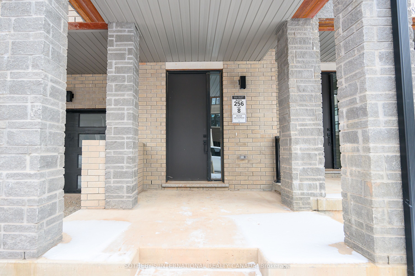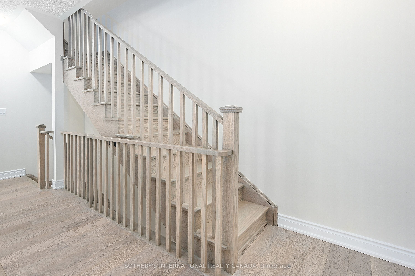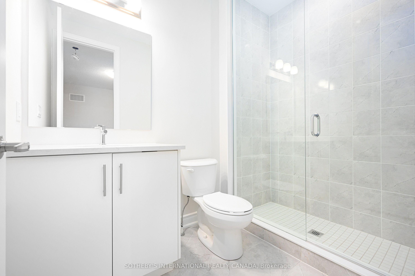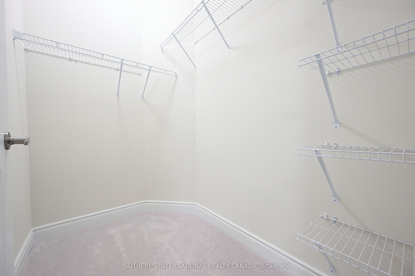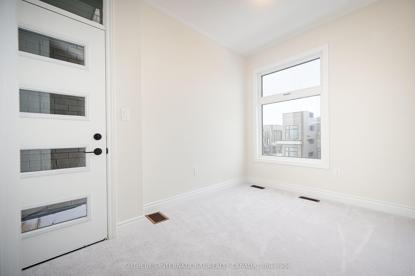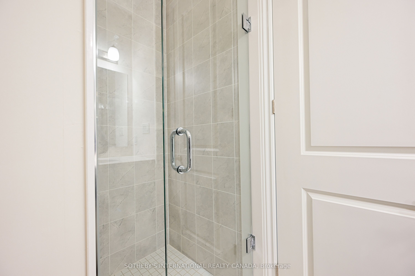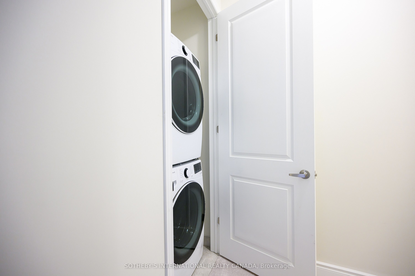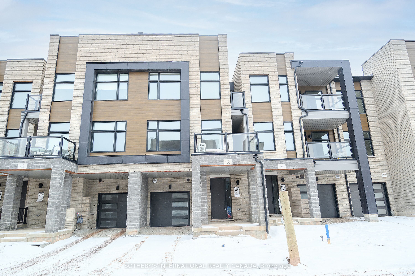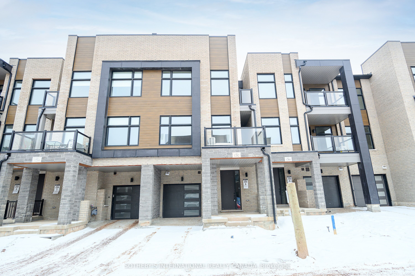
List Price: $1,168,500
1282 Dempster Lane, Oakville, L6H 7Y7
- By SOTHEBY'S INTERNATIONAL REALTY CANADA
Att/Row/Townhouse|MLS - #W12137035|New
3 Bed
3 Bath
1100-1500 Sqft.
0Built-In Garage
Price comparison with similar homes in Oakville
Compared to 85 similar homes
-1.8% Lower↓
Market Avg. of (85 similar homes)
$1,189,415
Note * Price comparison is based on the similar properties listed in the area and may not be accurate. Consult licences real estate agent for accurate comparison
Room Information
| Room Type | Features | Level |
|---|---|---|
| Kitchen 3.65 x 2.98 m | Open Concept, Centre Island, Ceramic Floor | Second |
| Dining Room 3.65 x 3.35 m | Hardwood Floor, Open Concept | Second |
| Bedroom 3.65 x 2.99 m | 3 Pc Ensuite, Walk-In Closet(s), Broadloom | Third |
| Bedroom 2 3.65 x 2.25 m | W/O To Balcony, Closet, Broadloom | Third |
| Bedroom 3 2.8 x 2.13 m | Closet, Broadloom | Third |
Client Remarks
Brand-New Freehold Townhouse Chic, Spacious & Packed with Upgrades! Step into effortless modern living with this stunning 3-storey freehold townhouse no maintenance fees! Designed for style and comfort, this home features 3 bright bedrooms, 3 stylish baths, and soaring ceilings. Thousands spent on upgrades, including seamless showers, a smart home keypad controller, and upgraded 96 doors throughout. The open-concept kitchen is a dream, featuring a massive 12-foot island, sleek finishes, and stainless steel appliances perfect for hosting or everyday life. Plus, enjoy two additional walk-outs for extra light and space! Need a home office? The main-floor study is ready to go. A spacious foyer keeps things organized, while the primary suite impresses with a walk-in closet and private 3-piece en-suite. With 2-car parking (garage + driveway) and inside access, convenience is built right in. Located in the vibrant Joshua Creek Montage community, you're just minutes from highways, top schools, and everything you need! **EXTRAS** Thousands invested in upgrades, including sleek frameless glass shower doors, a smart home keypad controller, and upgraded 96 doors throughout for a grander feel. The bright, airy design is enhanced by trendy light-colored hardwood floors.
Property Description
1282 Dempster Lane, Oakville, L6H 7Y7
Property type
Att/Row/Townhouse
Lot size
N/A acres
Style
3-Storey
Approx. Area
N/A Sqft
Home Overview
Last check for updates
Virtual tour
N/A
Basement information
None
Building size
N/A
Status
In-Active
Property sub type
Maintenance fee
$N/A
Year built
--
Walk around the neighborhood
1282 Dempster Lane, Oakville, L6H 7Y7Nearby Places

Angela Yang
Sales Representative, ANCHOR NEW HOMES INC.
English, Mandarin
Residential ResaleProperty ManagementPre Construction
Mortgage Information
Estimated Payment
$0 Principal and Interest
 Walk Score for 1282 Dempster Lane
Walk Score for 1282 Dempster Lane

Book a Showing
Tour this home with Angela
Frequently Asked Questions about Dempster Lane
Recently Sold Homes in Oakville
Check out recently sold properties. Listings updated daily
See the Latest Listings by Cities
1500+ home for sale in Ontario
