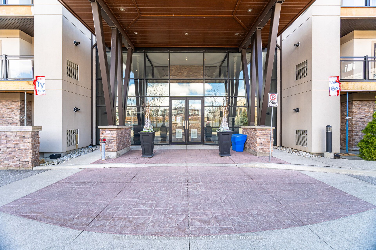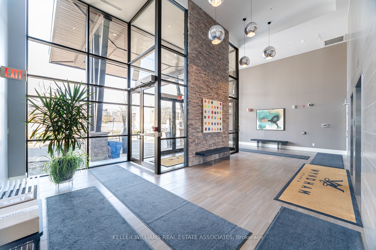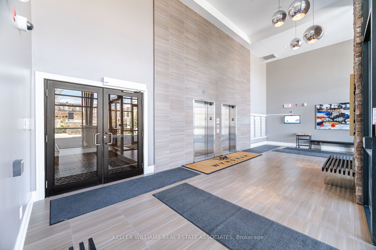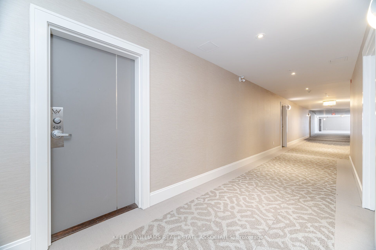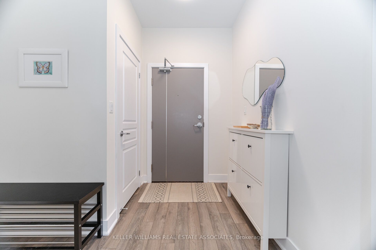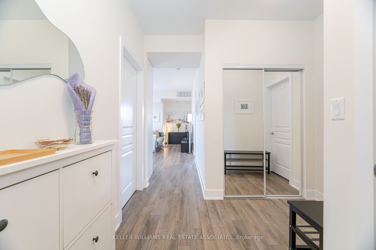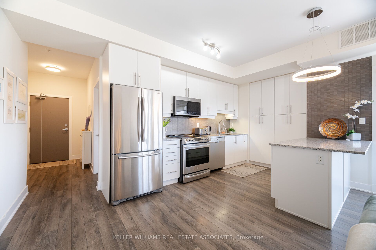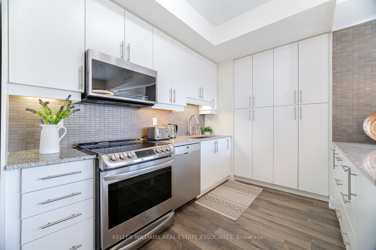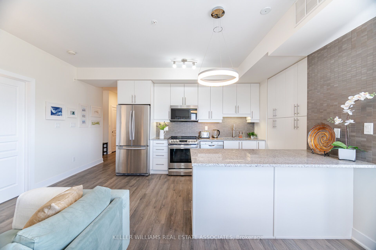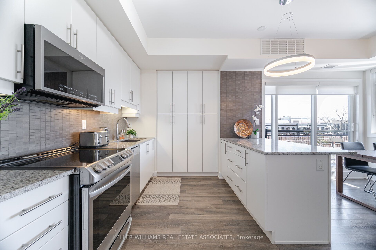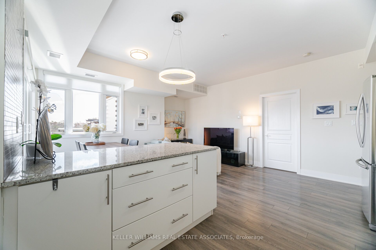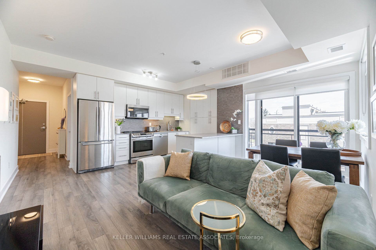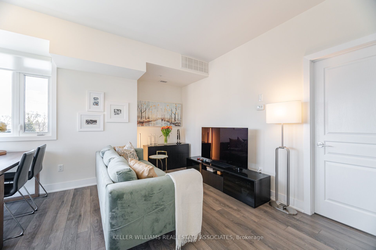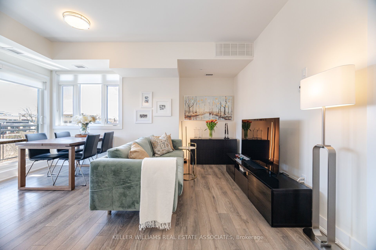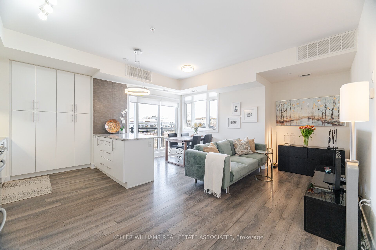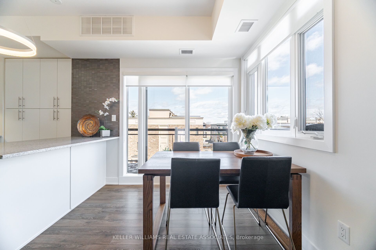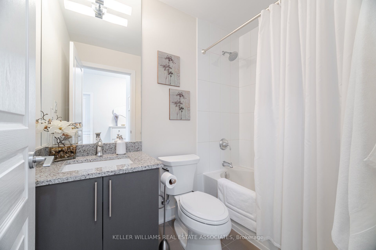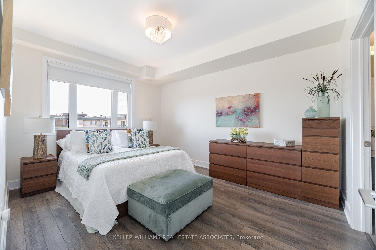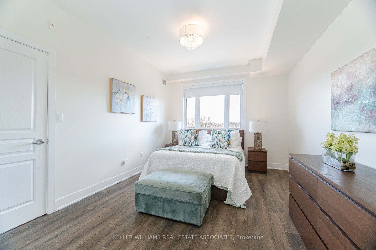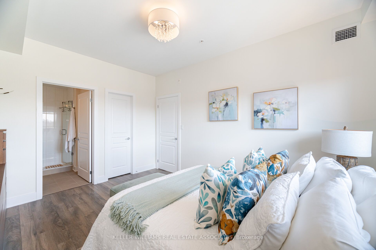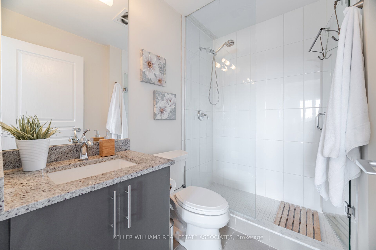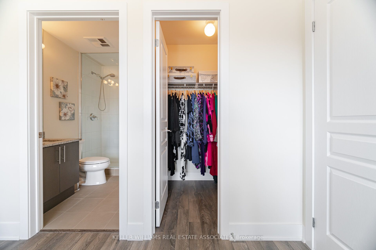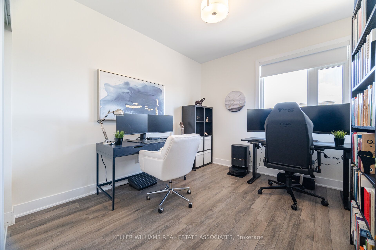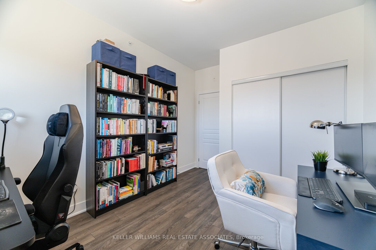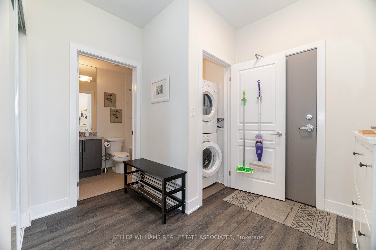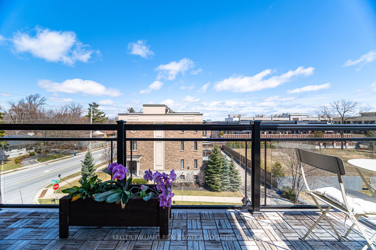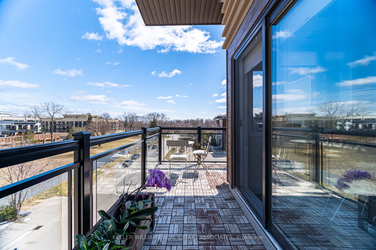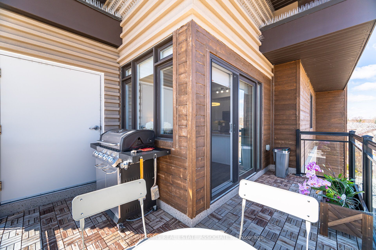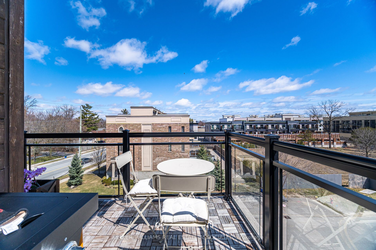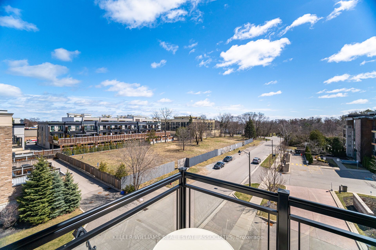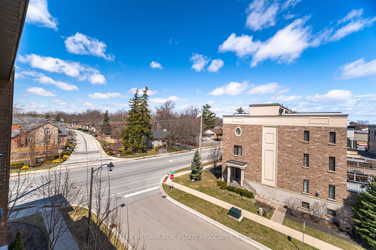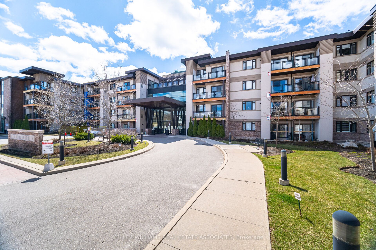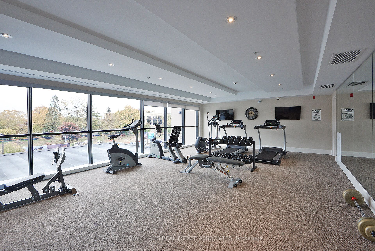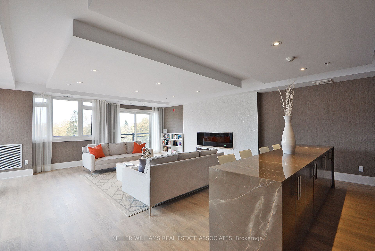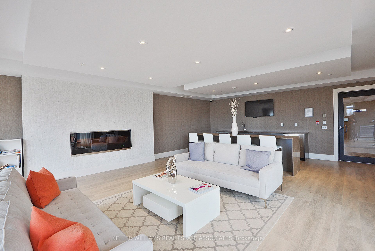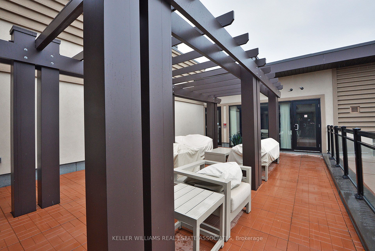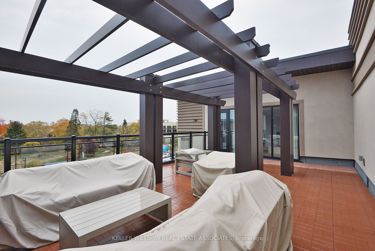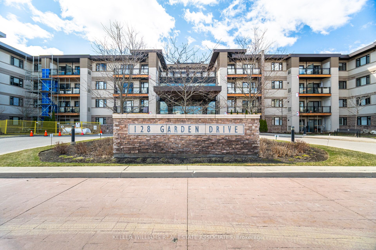
List Price: $798,000 + $670 maint. fee
128 Garden Drive, Oakville, L6K 0H7
- By KELLER WILLIAMS REAL ESTATE ASSOCIATES
Condo Apartment|MLS - #W12073960|New
2 Bed
2 Bath
900-999 Sqft.
Underground Garage
Included in Maintenance Fee:
Common Elements
Building Insurance
Parking
Water
Price comparison with similar homes in Oakville
Compared to 150 similar homes
-1.5% Lower↓
Market Avg. of (150 similar homes)
$810,084
Note * Price comparison is based on the similar properties listed in the area and may not be accurate. Consult licences real estate agent for accurate comparison
Room Information
| Room Type | Features | Level |
|---|---|---|
| Living Room 2.78 x 3.96 m | Combined w/Dining, Open Concept, Hardwood Floor | Main |
| Dining Room 2.08 x 2.29 m | Large Window, W/O To Balcony, Hardwood Floor | Main |
| Primary Bedroom 3.4 x 4.3 m | 3 Pc Ensuite, Walk-In Closet(s), Hardwood Floor | Main |
| Kitchen 3.79 x 3.04 m | Stainless Steel Appl, Breakfast Bar, Hardwood Floor | Main |
| Bedroom 4.22 x 3.09 m | Closet, Window, Hardwood Floor | Main |
Client Remarks
Luxuriously designed boutique penthouse corner unit with wraparound balconies offering peaceful courtyard views. This sun-drenched (south-east views) 2-bedroom, 2-bathroom suite features an open-concept layout with soaring 9-ft ceilings and engineered wood flooring throughout, creating a sophisticated and inviting ambiance. The expansive entertainers gourmet kitchen is a rare find, boasting granite countertops, custom backsplash, a large pantry (uncommon in condos!), a breakfast bar, and top-tier appliances, including a newer stove and microwave. The combined living/dining area flows seamlessly onto a private wraparound balcony with a gas BBQ hookup, perfect for outdoor entertaining. The spacious primary bedroom features a walk-in closet and an ensuite bath with an upgraded glass shower. The generously sized second bedroom has a large window and closet, with a full second bathroom conveniently located nearby. Additional perks include a locker on the same floor and a parking space close to an EV charging station. Building amenities include a rooftop terrace, gym, party/meeting rooms, and more. Ideally situated just minutes from downtown Oakville's charming shops, fine dining, cafés, and waterfront parks. A short walk to the lake, Trafalgar Park Community Centre, Oakville Performing Arts Centre, and the library, with easy access to QEW and GO transit.
Property Description
128 Garden Drive, Oakville, L6K 0H7
Property type
Condo Apartment
Lot size
N/A acres
Style
Apartment
Approx. Area
N/A Sqft
Home Overview
Last check for updates
Virtual tour
N/A
Basement information
None
Building size
N/A
Status
In-Active
Property sub type
Maintenance fee
$670
Year built
2024
Amenities
BBQs Allowed
Elevator
Exercise Room
Party Room/Meeting Room
Rooftop Deck/Garden
Visitor Parking
Walk around the neighborhood
128 Garden Drive, Oakville, L6K 0H7Nearby Places

Shally Shi
Sales Representative, Dolphin Realty Inc
English, Mandarin
Residential ResaleProperty ManagementPre Construction
Mortgage Information
Estimated Payment
$0 Principal and Interest
 Walk Score for 128 Garden Drive
Walk Score for 128 Garden Drive

Book a Showing
Tour this home with Shally
Frequently Asked Questions about Garden Drive
Recently Sold Homes in Oakville
Check out recently sold properties. Listings updated daily
No Image Found
Local MLS®️ rules require you to log in and accept their terms of use to view certain listing data.
No Image Found
Local MLS®️ rules require you to log in and accept their terms of use to view certain listing data.
No Image Found
Local MLS®️ rules require you to log in and accept their terms of use to view certain listing data.
No Image Found
Local MLS®️ rules require you to log in and accept their terms of use to view certain listing data.
No Image Found
Local MLS®️ rules require you to log in and accept their terms of use to view certain listing data.
No Image Found
Local MLS®️ rules require you to log in and accept their terms of use to view certain listing data.
No Image Found
Local MLS®️ rules require you to log in and accept their terms of use to view certain listing data.
No Image Found
Local MLS®️ rules require you to log in and accept their terms of use to view certain listing data.
See the Latest Listings by Cities
1500+ home for sale in Ontario
