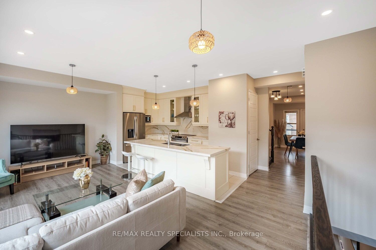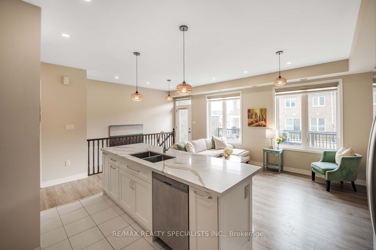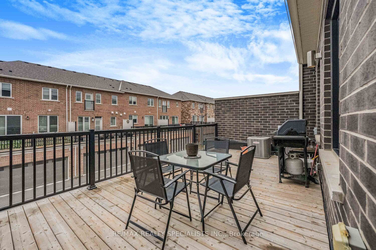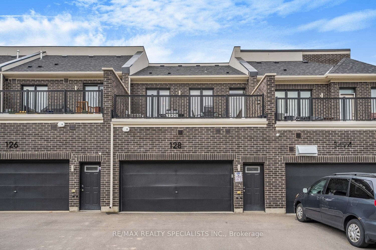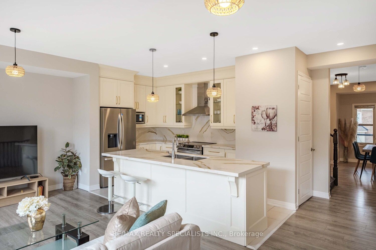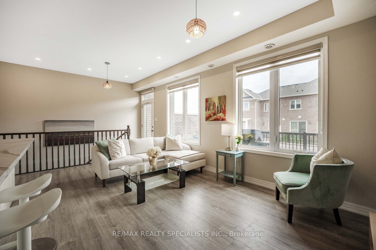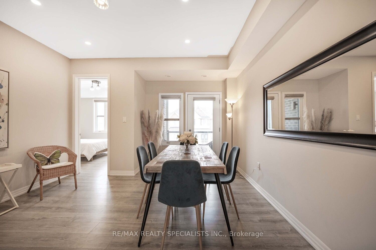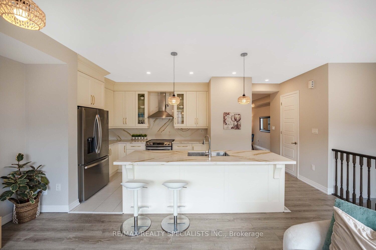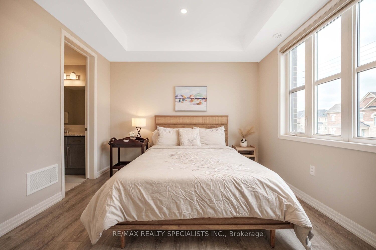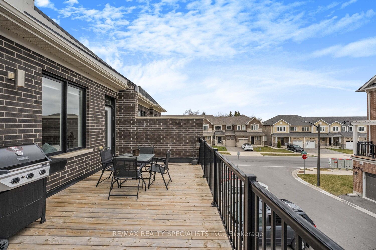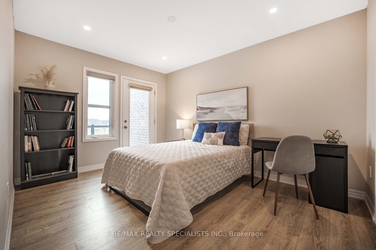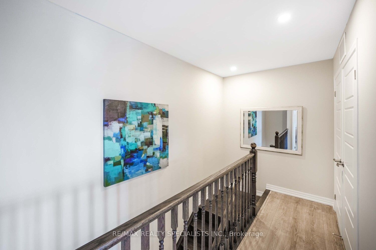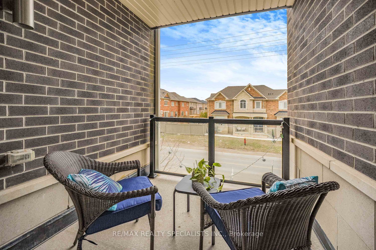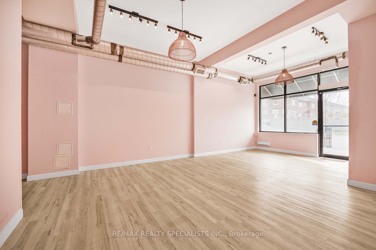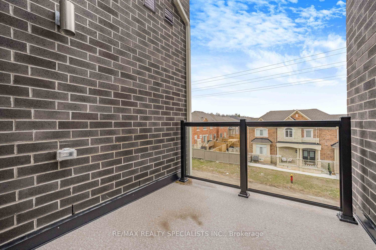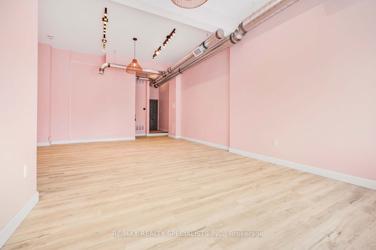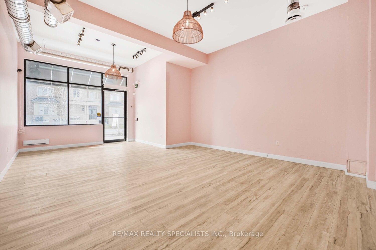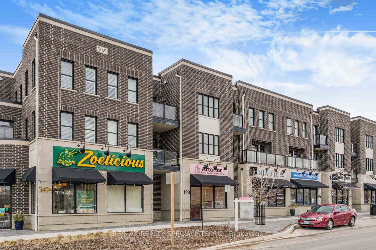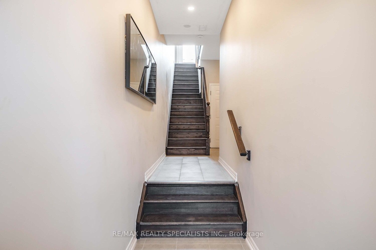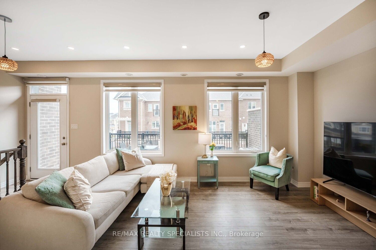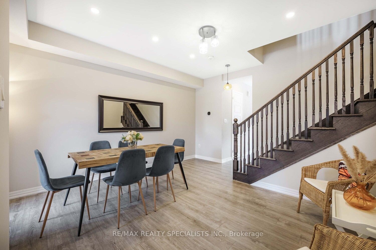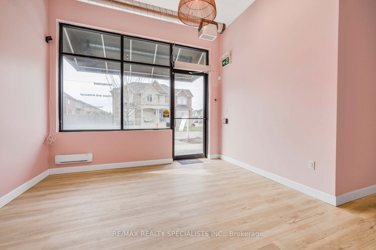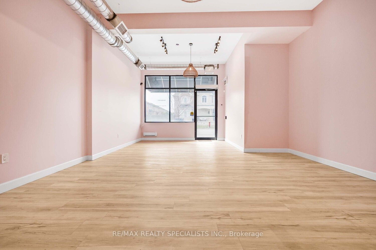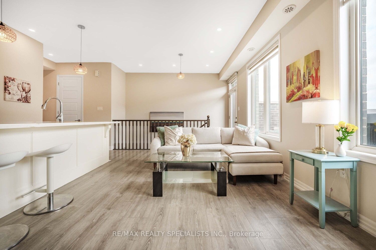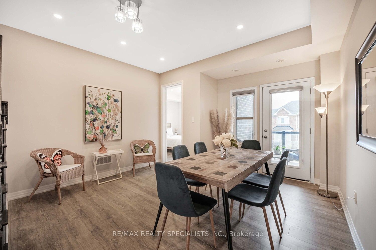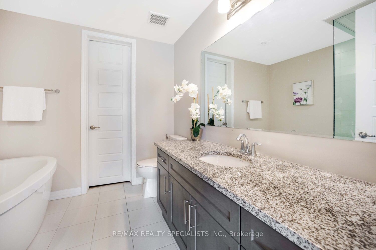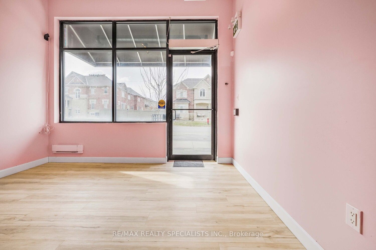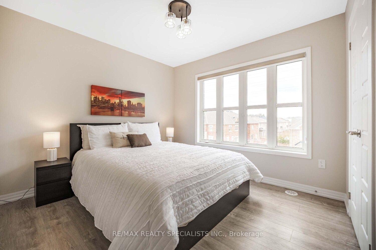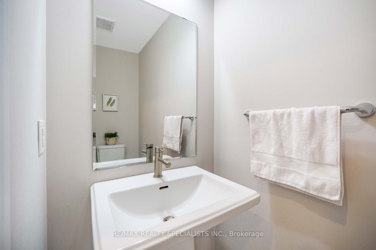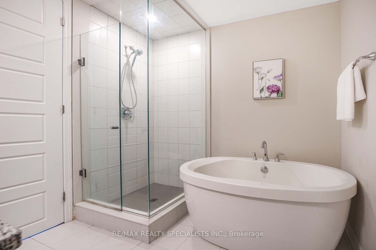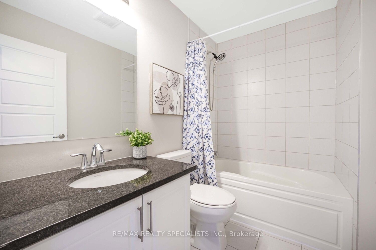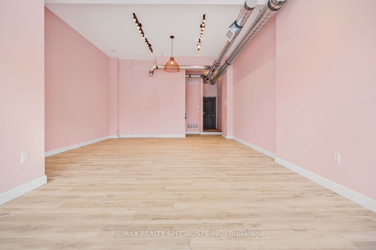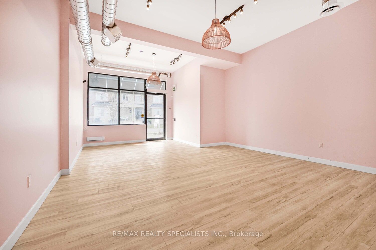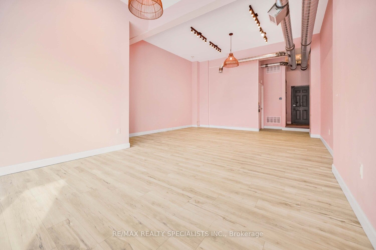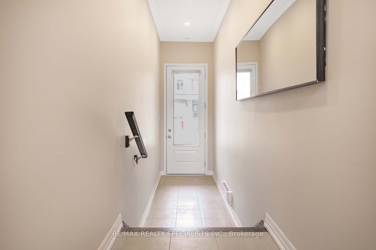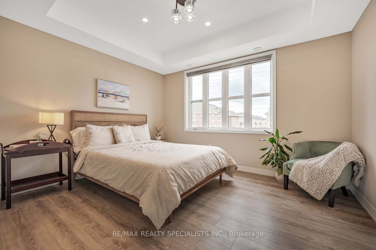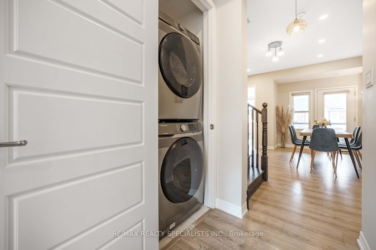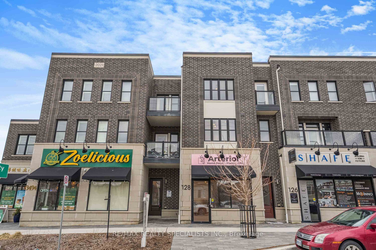
List Price: $1,500,000
128 Burnhamthorpe Road, Oakville, L6H 0X9
- By RE/MAX REALTY SPECIALISTS INC.
Att/Row/Townhouse|MLS - #W12112760|New
3 Bed
4 Bath
2500-3000 Sqft.
Lot Size: 23 x 80.38 Feet
Attached Garage
Price comparison with similar homes in Oakville
Compared to 23 similar homes
-0.7% Lower↓
Market Avg. of (23 similar homes)
$1,510,065
Note * Price comparison is based on the similar properties listed in the area and may not be accurate. Consult licences real estate agent for accurate comparison
Room Information
| Room Type | Features | Level |
|---|---|---|
| Kitchen 4.45 x 3.35 m | Ceramic Floor, Stainless Steel Appl, Granite Counters | Second |
| Dining Room 4.73 x 3.99 m | Laminate, Separate Room, W/O To Balcony | Second |
| Primary Bedroom 3.96 x 3.35 m | Laminate, 4 Pc Ensuite, Walk-In Closet(s) | Second |
| Bedroom 2 3.96 x 3.23 m | Laminate, Closet, W/O To Balcony | Third |
| Bedroom 3 3.53 x 2.91 m | Laminate, Closet, Large Window | Third |
Client Remarks
Welcome to 128 Burnhamthorpe Rd E! Rare Live & Work Offering In The Preserve, Oakville's Premier, Family-Friendly Community. This Exceptional Property Boasts 2,747 Sq. Ft. Of Intelligently Designed, Dual-Purpose Space Perfect For Entrepreneurs, Professionals, Or Investors Seeking To Combine Business With Sophisticated Living. The Ground-Level Commercial Retail Unit (Currently Vacant) Offers 652 Sq. Ft. Of High-Exposure Frontage With 12-Ft Ceilings, A Barrier-Free Washroom, & Flexible NC-48 Zoning, Supporting A Variety Of Uses Such As A Retail Boutique, Office, Salon, Cafe, Pharmacy, Or Wellness Clinic. With Excellent Street Visibility, Ample Street Parking, A Double Garage, & A Double-Wide Driveway , It's Fully Equipped For Both Clientele & Private Use. The Residential Unit Spans Three Spacious Levels, Offering 3 Bedrooms & 3 Bathrooms Across A Modern Open-Concept Layout. Featuring 9-Ft Ceilings On The Main & Second Levels, Pot Lights Throughout, An Elegant Oak Staircase, & No Carpet Through, This Home Strikes The Perfect Balance Between Luxury & Functionality. The Chef-Inspired Kitchen Is Upgraded With Quartz Countertops & Matching Backsplash, Stainless Steel Appliances, & Sleek Cabinetry, Flowing Seamlessly Into A Bright Living Area & Separate Dining Room Ideal For Entertaining. The Second Level Also Includes A Powder Room, Laundry Area, Private Balcony, & Spacious Rear Deck For Outdoor Living. Retreat To The Primary Suite Complete With A Walk-In Closet & A Spa-Like 4-Piece Ensuite Featuring A Soaker Tub & Glass-Enclosed Shower. Two Additional Bedrooms, A Shared 4-Piece Bath, & A Second Balcony Complete The Third Level. 2 Separate Furnace/AC Systems, Water Heaters, Electrical Panels, & Meters For Each Unit, This Property Is Ideal For Owner-Occupancy Or Leasing Both Levels. Projected Rental Income Of Up To $7,500/Month Makes This A Lucrative Investment Opportunity. Don't Miss Your Chance To Own One Of The Most Unique & Versatile Homes In Oakville!
Property Description
128 Burnhamthorpe Road, Oakville, L6H 0X9
Property type
Att/Row/Townhouse
Lot size
N/A acres
Style
3-Storey
Approx. Area
N/A Sqft
Home Overview
Last check for updates
Virtual tour
N/A
Basement information
None
Building size
N/A
Status
In-Active
Property sub type
Maintenance fee
$N/A
Year built
--
Walk around the neighborhood
128 Burnhamthorpe Road, Oakville, L6H 0X9Nearby Places

Angela Yang
Sales Representative, ANCHOR NEW HOMES INC.
English, Mandarin
Residential ResaleProperty ManagementPre Construction
Mortgage Information
Estimated Payment
$0 Principal and Interest
 Walk Score for 128 Burnhamthorpe Road
Walk Score for 128 Burnhamthorpe Road

Book a Showing
Tour this home with Angela
Frequently Asked Questions about Burnhamthorpe Road
Recently Sold Homes in Oakville
Check out recently sold properties. Listings updated daily
See the Latest Listings by Cities
1500+ home for sale in Ontario
