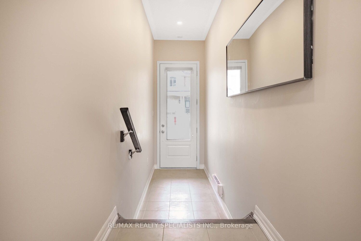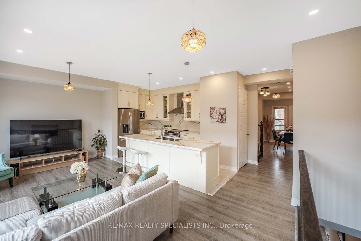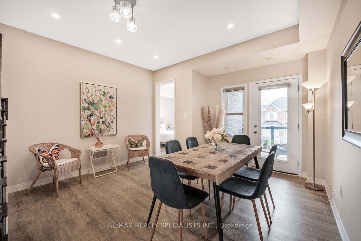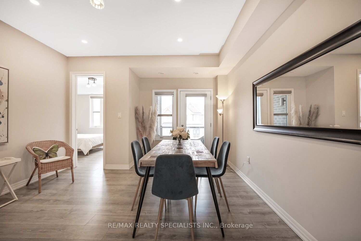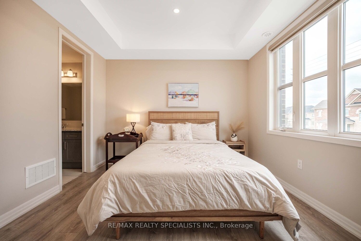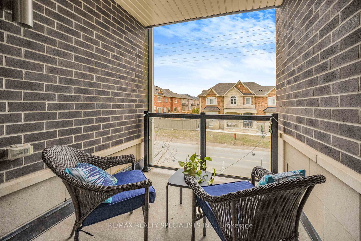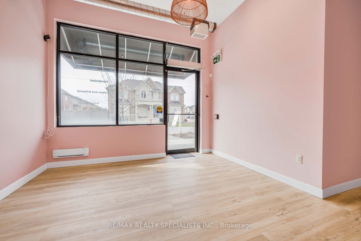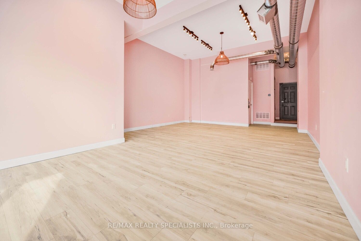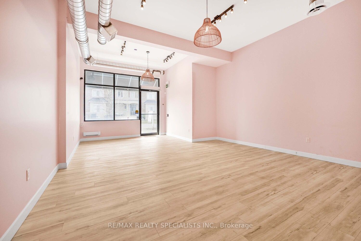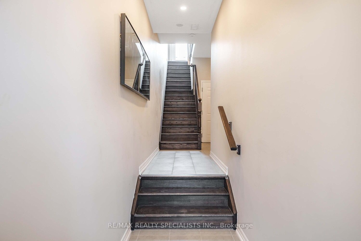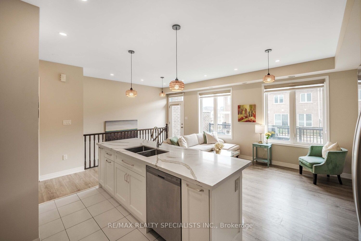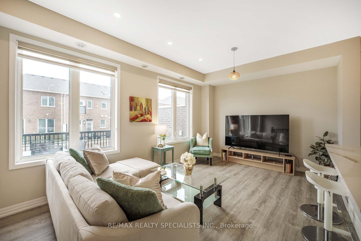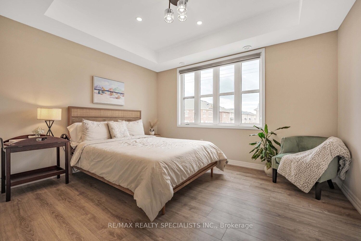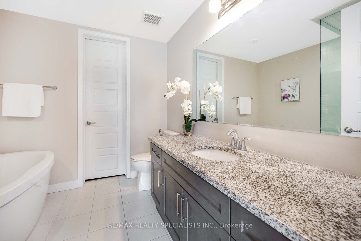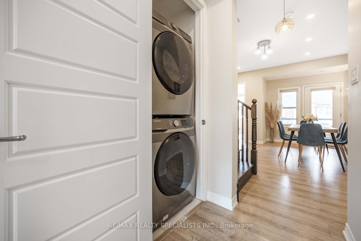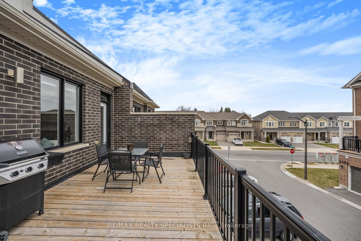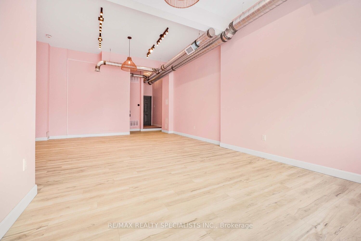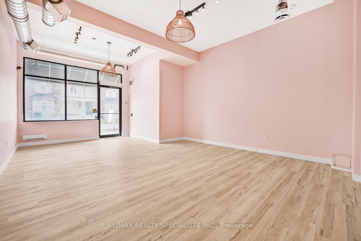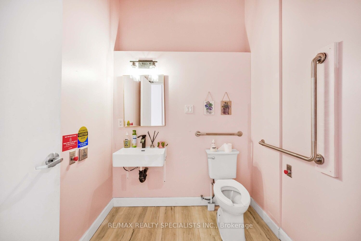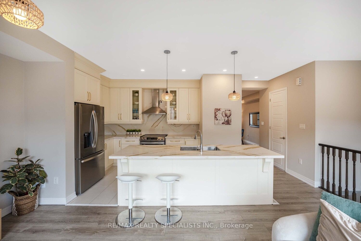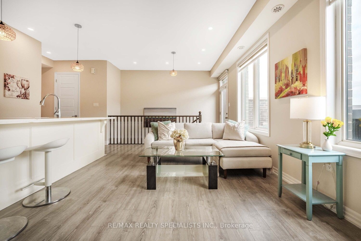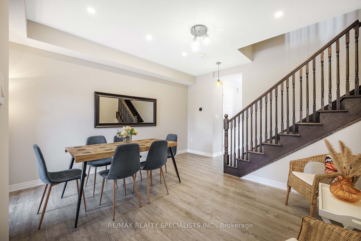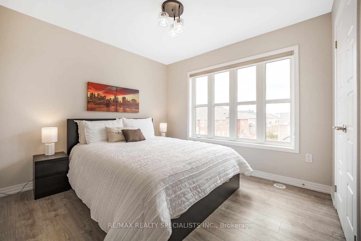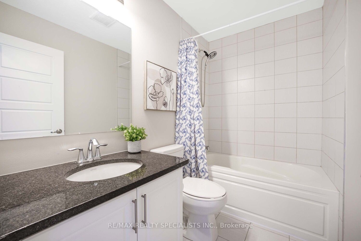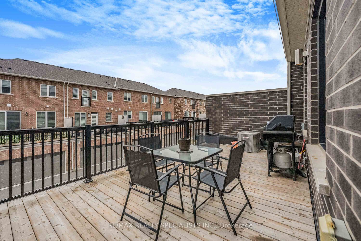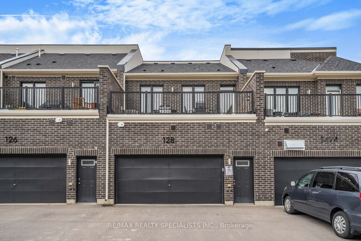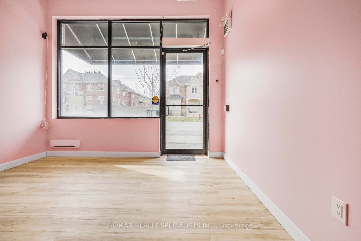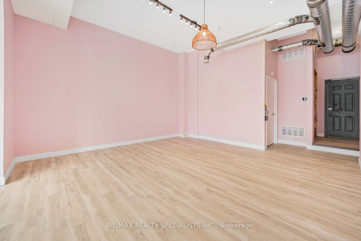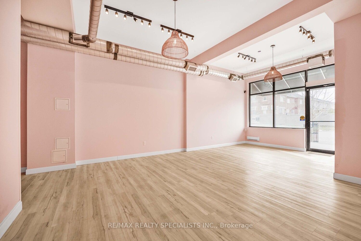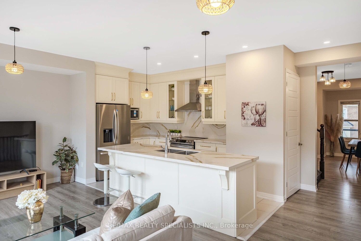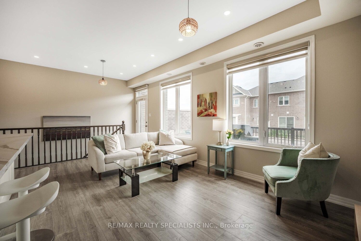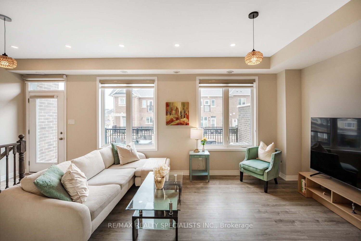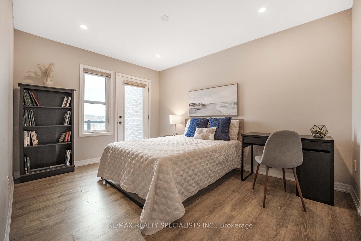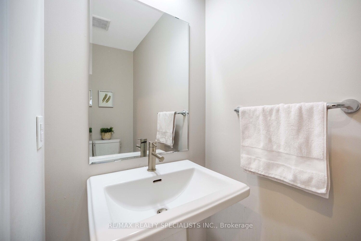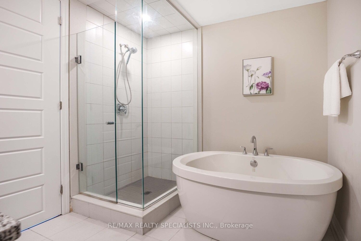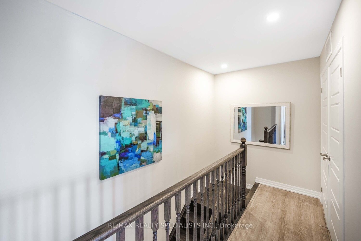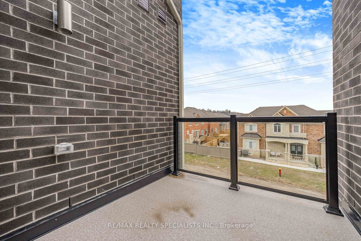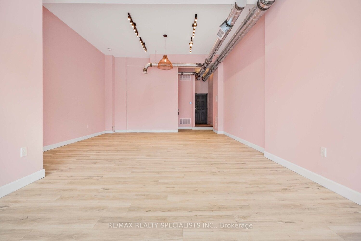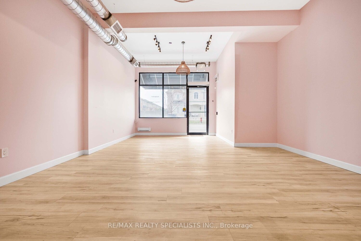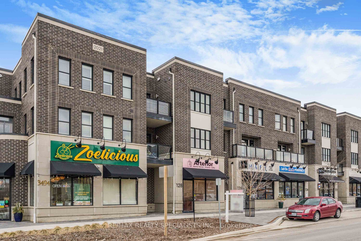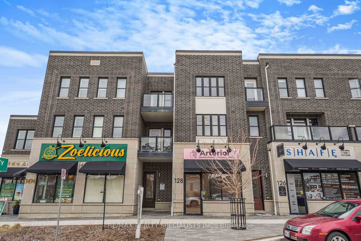
List Price: $1,639,990
128 Burnhamthorpe Road, Oakville, L6H 0X9
- By RE/MAX REALTY SPECIALISTS INC.
Att/Row/Townhouse|MLS - #W12082852|New
3 Bed
4 Bath
2500-3000 Sqft.
Attached Garage
Price comparison with similar homes in Oakville
Compared to 25 similar homes
9.8% Higher↑
Market Avg. of (25 similar homes)
$1,493,783
Note * Price comparison is based on the similar properties listed in the area and may not be accurate. Consult licences real estate agent for accurate comparison
Room Information
| Room Type | Features | Level |
|---|---|---|
| Kitchen 4.45 x 3.35 m | Ceramic Floor, Stainless Steel Appl, Granite Counters | Second |
| Dining Room 4.73 x 3.99 m | Laminate, Separate Room, W/O To Balcony | Second |
| Primary Bedroom 3.96 x 3.35 m | Laminate, 4 Pc Ensuite, Walk-In Closet(s) | Second |
| Bedroom 2 3.96 x 3.23 m | Laminate, Closet, W/O To Balcony | Third |
| Bedroom 3 3.53 x 2.91 m | Laminate, Closet | Third |
Client Remarks
A Rare Live & Work Opportunity In Oakville's Prestigious Preserve Community! Offering 2,747 Sq. Ft. Of Well-Designed, Versatile Space, This Property Is Ideal For Entrepreneurs, Professionals, Or Investors Looking To Seamlessly Integrate Business And Lifestyle In One Of Oakville's Most Desirable Neighbourhoods. Featuring A Unique Dual-Use Layout, The Property Includes A Ground-Level Commercial Retail Unit And A Spacious Multi-Level Residential Home Above Blending Functionality With Long-Term Value. The Street-Level Commercial Space Spans 652 Sq. Ft. With Soaring 12-Ft Ceilings, A Barrier-Free Washroom, & Flexible NC-48 Zoning Permitting A Range Of Uses Including Retail, Office, Café, Bakery, Salon, Pharmacy, Or Physiotherapy Clinic. With Excellent Visibility In A High-Traffic Area, The Property Also Offers A Double Garage, A Double-Wide Driveway, And Convenient Street Parking Offering Ample Parking For Personal As Well As Clients Use. The Residential Unit Features 3 Bedrooms And 3 Bathrooms Across A Modern Open-Concept Layout. Enjoy 9-Ft Ceilings On The Main And Second Levels, Pot Lights Throughout, Oak Staircase, & No Carpet. The Upgraded Kitchen Includes Quartz Countertops & Matching Backsplash, Stainless Steel Appliances, Contemporary Cabinetry, & Stylish Fixtures, Flowing Into A Bright Living Area & Separate Dining Room. The Second Level Also Includes A Powder Room, Front-Loading Laundry, A Private Balcony, And A Large Deck Ideal For Outdoor Living. The Primary Bed Offers A Walk-In Closet & A 4-Piece Ensuite With A Soaker Tub & Glass-Enclosed Shower. The Third Floor Features Two Additional Bedrooms, A Shared 4-Piece Bath, And A Balcony. Independent HVAC Systems, Electrical Panels, Meters, & Water Heaters For Each Unit Allow For Flexible Leasing Or Owner Occupancy. Located Steps From Parks, Transit, Schools, Highways, & Amenities, With Income Potential Up To $7,500/Month. This Turnkey Property Is A Rare Offering Not To Be Missed.
Property Description
128 Burnhamthorpe Road, Oakville, L6H 0X9
Property type
Att/Row/Townhouse
Lot size
N/A acres
Style
3-Storey
Approx. Area
N/A Sqft
Home Overview
Last check for updates
Virtual tour
N/A
Basement information
None
Building size
N/A
Status
In-Active
Property sub type
Maintenance fee
$N/A
Year built
--
Walk around the neighborhood
128 Burnhamthorpe Road, Oakville, L6H 0X9Nearby Places

Shally Shi
Sales Representative, Dolphin Realty Inc
English, Mandarin
Residential ResaleProperty ManagementPre Construction
Mortgage Information
Estimated Payment
$0 Principal and Interest
 Walk Score for 128 Burnhamthorpe Road
Walk Score for 128 Burnhamthorpe Road

Book a Showing
Tour this home with Shally
Frequently Asked Questions about Burnhamthorpe Road
Recently Sold Homes in Oakville
Check out recently sold properties. Listings updated daily
No Image Found
Local MLS®️ rules require you to log in and accept their terms of use to view certain listing data.
No Image Found
Local MLS®️ rules require you to log in and accept their terms of use to view certain listing data.
No Image Found
Local MLS®️ rules require you to log in and accept their terms of use to view certain listing data.
No Image Found
Local MLS®️ rules require you to log in and accept their terms of use to view certain listing data.
No Image Found
Local MLS®️ rules require you to log in and accept their terms of use to view certain listing data.
No Image Found
Local MLS®️ rules require you to log in and accept their terms of use to view certain listing data.
No Image Found
Local MLS®️ rules require you to log in and accept their terms of use to view certain listing data.
No Image Found
Local MLS®️ rules require you to log in and accept their terms of use to view certain listing data.
Check out 100+ listings near this property. Listings updated daily
See the Latest Listings by Cities
1500+ home for sale in Ontario
