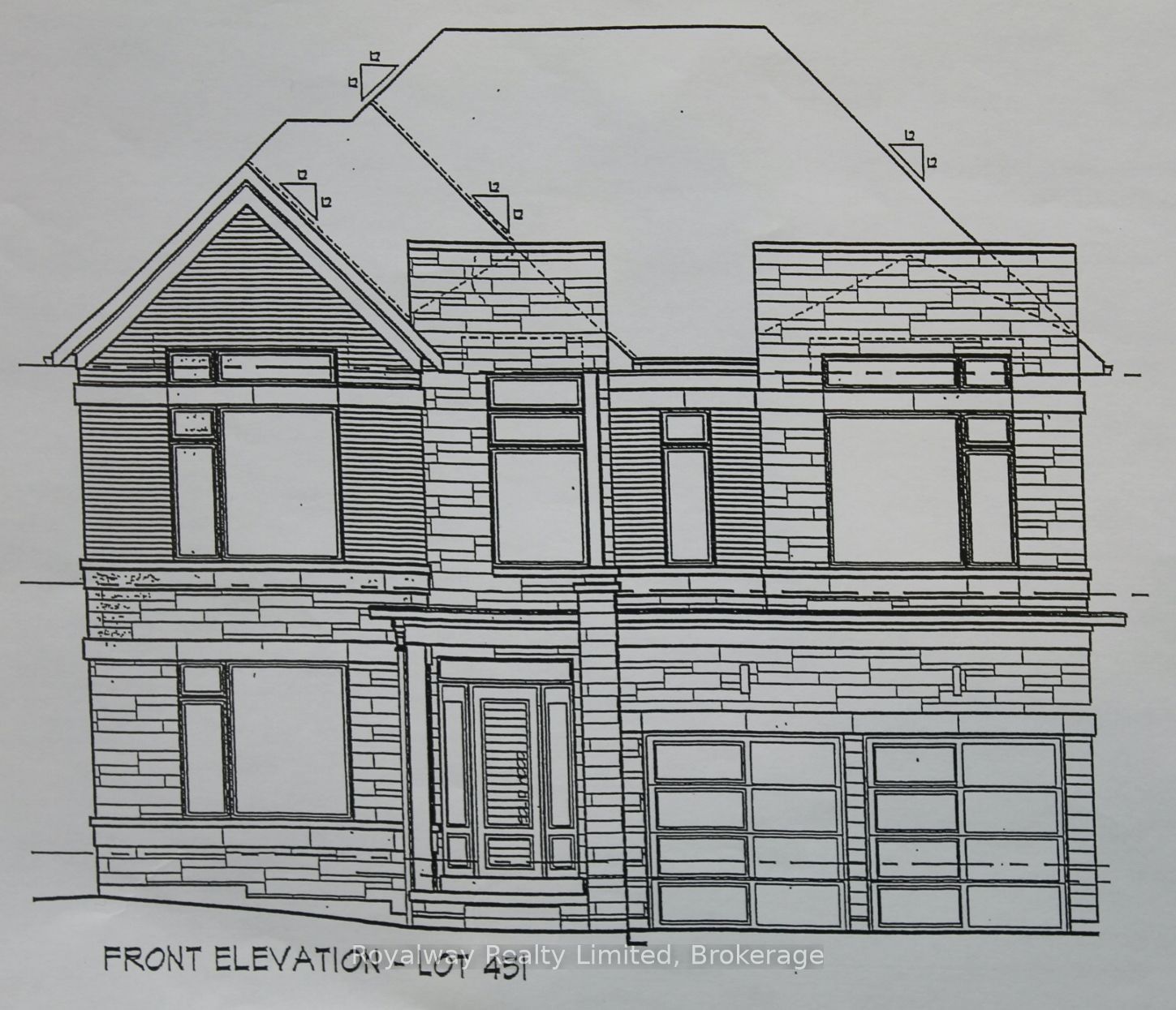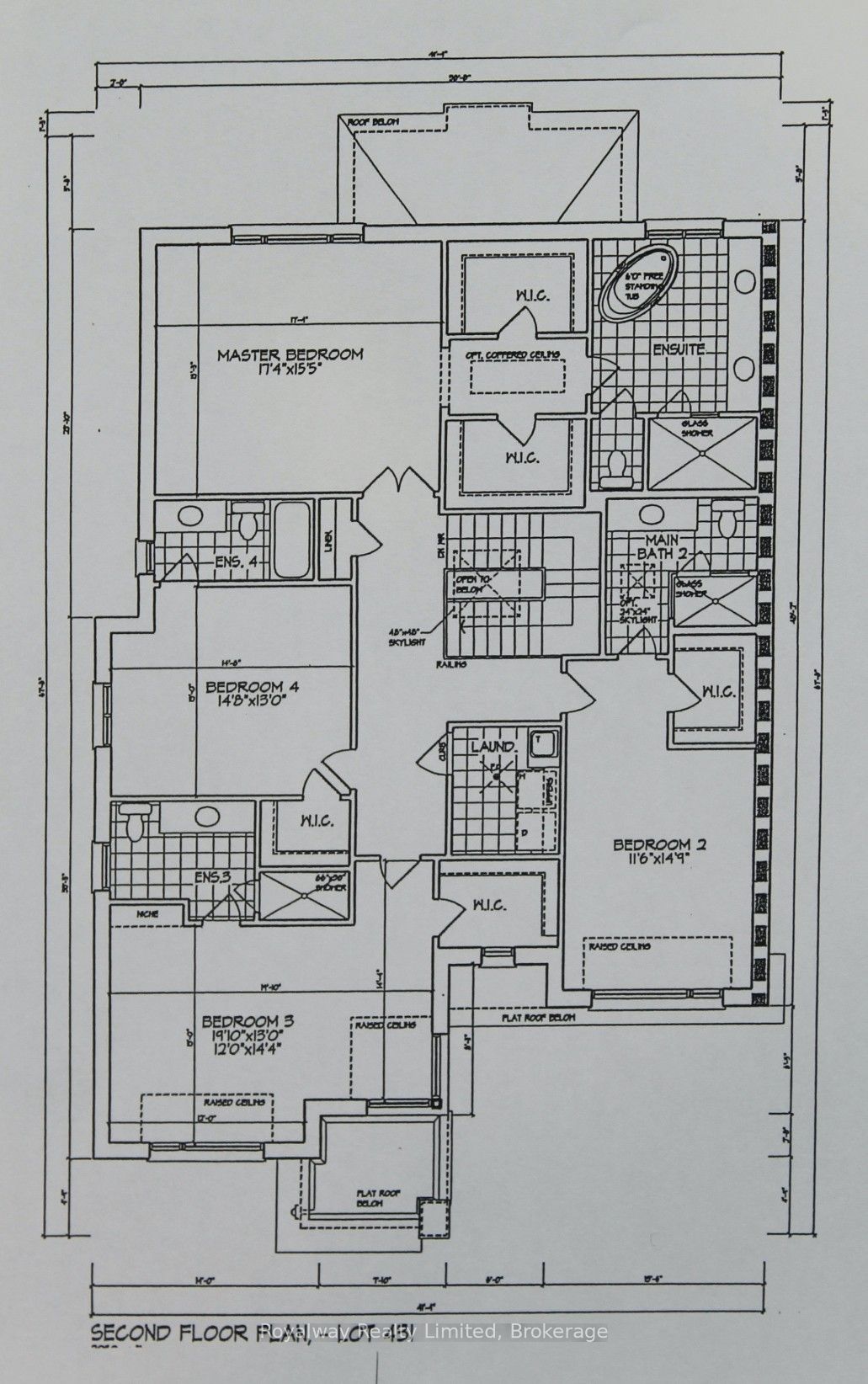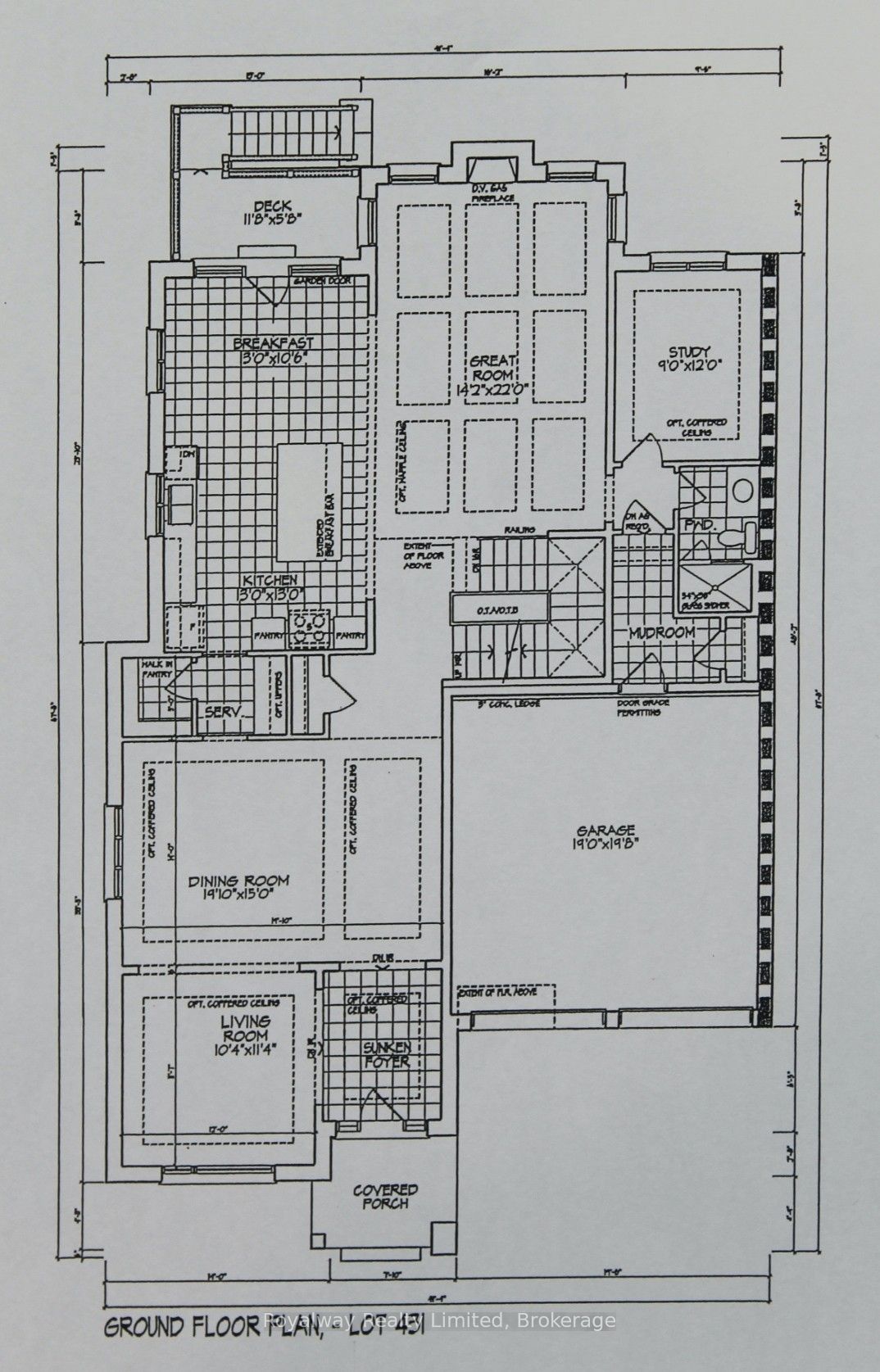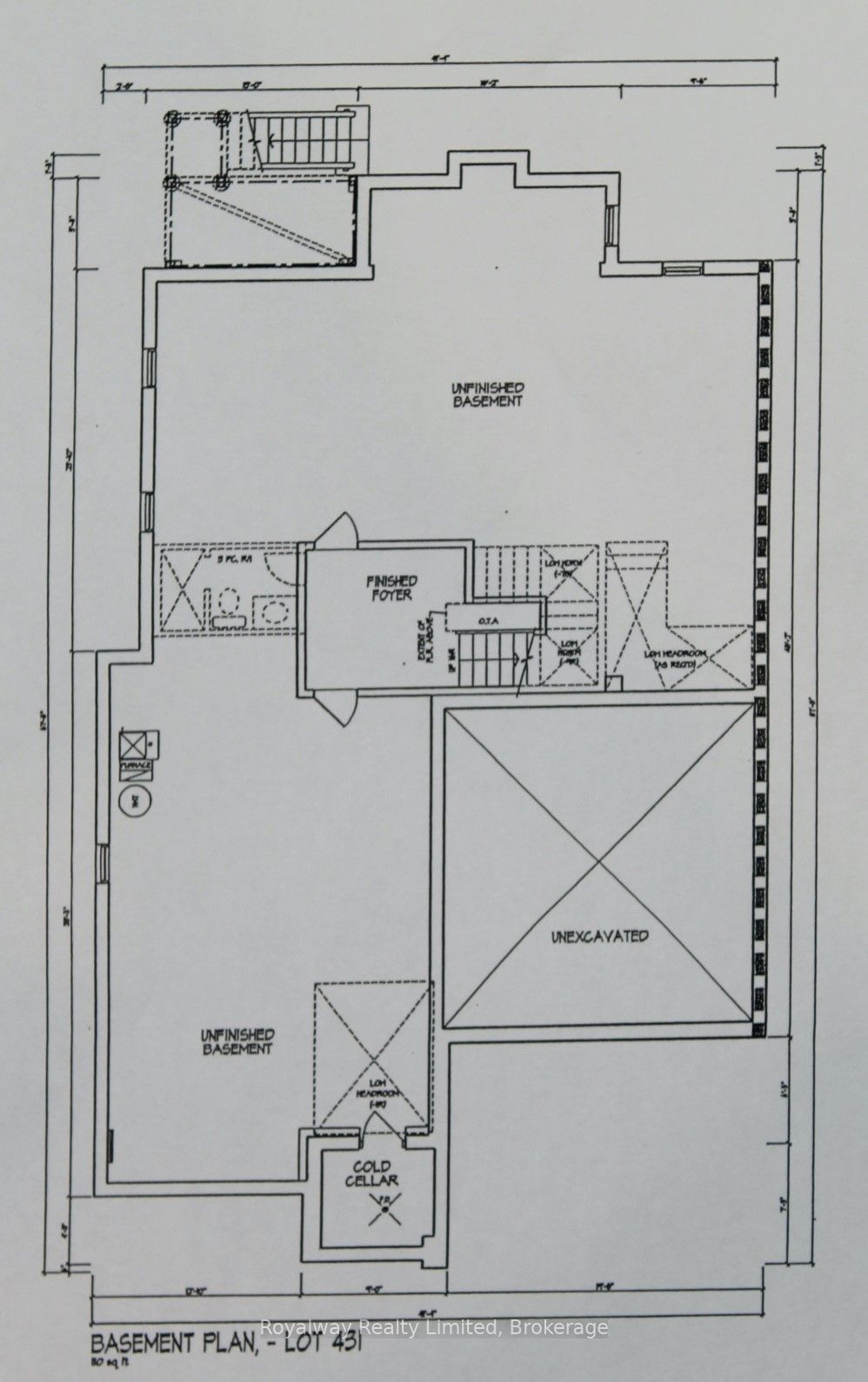
List Price: $2,695,000 7% reduced
1279 MEADOWSIDE Path, Oakville, L6M 5M9
- By Royalway Realty Limited, Brokerage
Detached|MLS - #W12030055|Price Change
4 Bed
5 Bath
3500-5000 Sqft.
Built-In Garage
Price comparison with similar homes in Oakville
Compared to 39 similar homes
-6.9% Lower↓
Market Avg. of (39 similar homes)
$2,895,074
Note * Price comparison is based on the similar properties listed in the area and may not be accurate. Consult licences real estate agent for accurate comparison
Room Information
| Room Type | Features | Level |
|---|---|---|
| Kitchen 7.19 x 3.96 m | Eat-in Kitchen, Breakfast Bar, B/I Appliances | Main |
| Dining Room 5.82 x 4.57 m | Overlooks Living, Hardwood Floor, Picture Window | Ground |
| Living Room 3.17 x 3.47 m | Hardwood Floor, Combined w/Living, Recessed Lighting | Ground |
| Primary Bedroom 5.3 x 4.72 m | Overlooks Ravine, Hardwood Floor, Walk-In Closet(s) | Second |
| Bedroom 2 4.54 x 3.54 m | 3 Pc Ensuite, Hardwood Floor, Walk-In Closet(s) | Second |
| Bedroom 3 5.82 x 3.96 m | 3 Pc Bath, Hardwood Floor, Walk-In Closet(s) | Second |
| Bedroom 4 4.51 x 3.96 m | 3 Pc Bath, Hardwood Floor, Walk-In Closet(s) | Second |
Client Remarks
New house under construction by the renowned builder "Fernbrook Homes", sitting on a reverse-pie 52-foot x 98-foot lot backing directly onto ravine/forest where you can enjoy the four seasons from the kitchen/family room. Purchaser may have the option to select interior finishes within a limited time (provided the features are not installed.3974 finished square feet. Four large bedrooms each with ensuite bathrooms and walk-in closets. The primary bedroom overlooks the ravine with 2 walk-in closets, 5-piece ensuite including stand-alone bathtub. Included are luxury finishes throughout, including upgraded kitchen cabinets by "Downsview Kitchens" with full height cabinets, large island including Quartz countertops and backsplash. Upgraded built-in kitchen appliances, including paneled fridge doors & dishwasher door, numerous pot lights, open stairs to finished basement landing, staircase with open risers, skylight above staircase, walk-in pantry, servery, hardwood floors throughout except foyer, kitchen, laundry room and bathroom floors which are finished with upgraded porcelain tiles. Office on main floor overlooking ravine, three-piece bathroom (with shower) on main floor, access from garage to house.The lower level is bright and open to many future possibilities, 3-piece rough-in plumbing for future bathroom.
Property Description
1279 MEADOWSIDE Path, Oakville, L6M 5M9
Property type
Detached
Lot size
< .50 acres
Style
2-Storey
Approx. Area
N/A Sqft
Home Overview
Last check for updates
Virtual tour
N/A
Basement information
Partially Finished,Full
Building size
N/A
Status
In-Active
Property sub type
Maintenance fee
$N/A
Year built
2024
Walk around the neighborhood
1279 MEADOWSIDE Path, Oakville, L6M 5M9Nearby Places

Shally Shi
Sales Representative, Dolphin Realty Inc
English, Mandarin
Residential ResaleProperty ManagementPre Construction
Mortgage Information
Estimated Payment
$0 Principal and Interest
 Walk Score for 1279 MEADOWSIDE Path
Walk Score for 1279 MEADOWSIDE Path

Book a Showing
Tour this home with Shally
Frequently Asked Questions about MEADOWSIDE Path
Recently Sold Homes in Oakville
Check out recently sold properties. Listings updated daily
No Image Found
Local MLS®️ rules require you to log in and accept their terms of use to view certain listing data.
No Image Found
Local MLS®️ rules require you to log in and accept their terms of use to view certain listing data.
No Image Found
Local MLS®️ rules require you to log in and accept their terms of use to view certain listing data.
No Image Found
Local MLS®️ rules require you to log in and accept their terms of use to view certain listing data.
No Image Found
Local MLS®️ rules require you to log in and accept their terms of use to view certain listing data.
No Image Found
Local MLS®️ rules require you to log in and accept their terms of use to view certain listing data.
No Image Found
Local MLS®️ rules require you to log in and accept their terms of use to view certain listing data.
No Image Found
Local MLS®️ rules require you to log in and accept their terms of use to view certain listing data.
Check out 100+ listings near this property. Listings updated daily
See the Latest Listings by Cities
1500+ home for sale in Ontario



