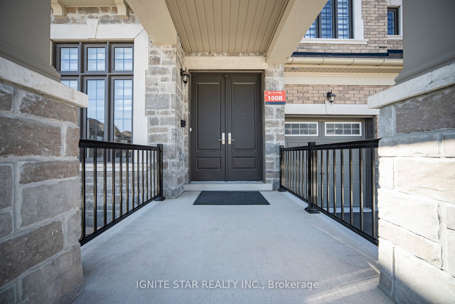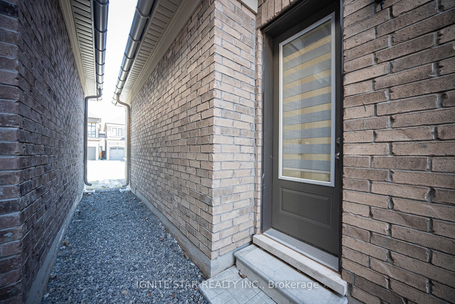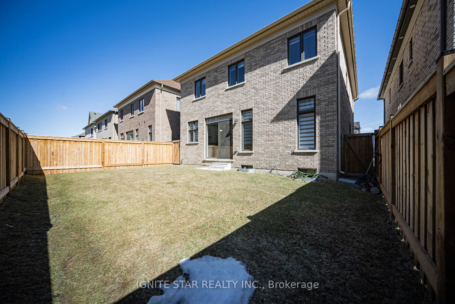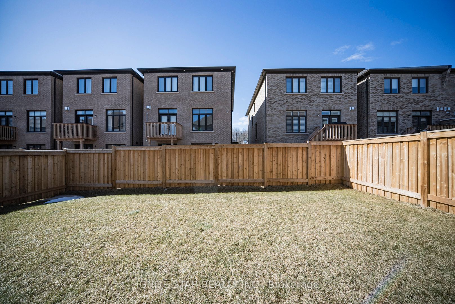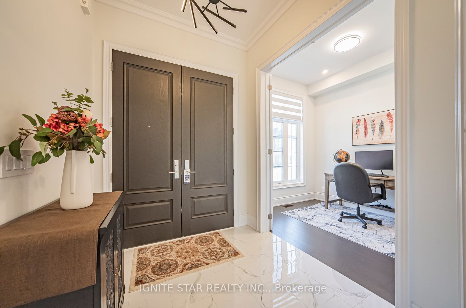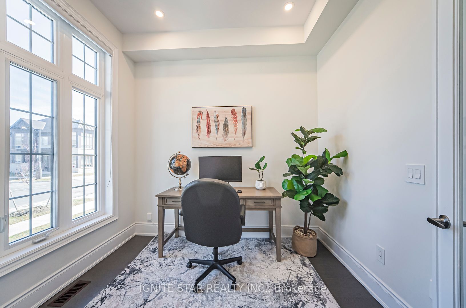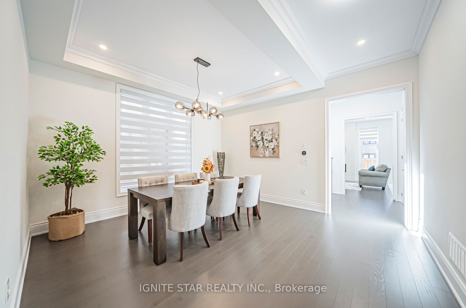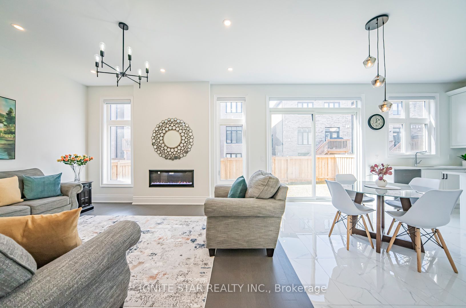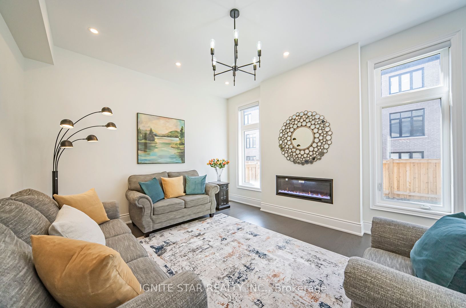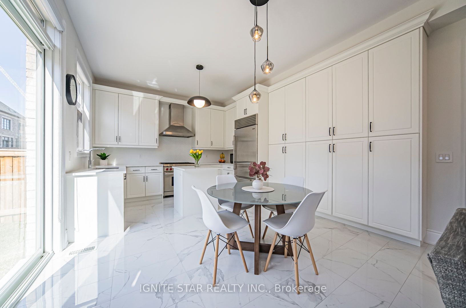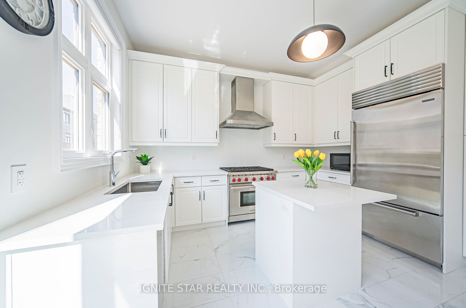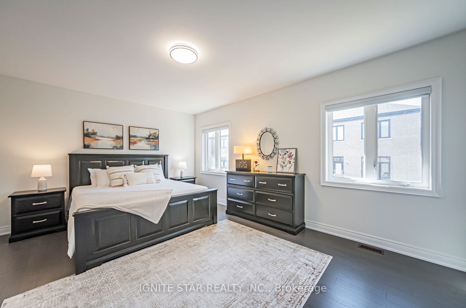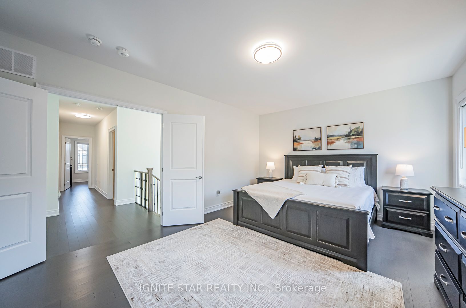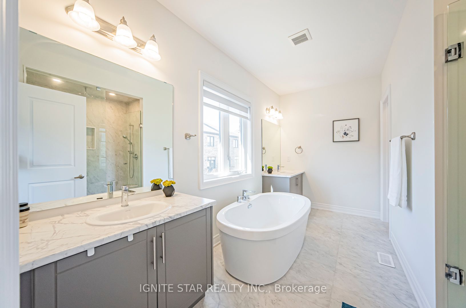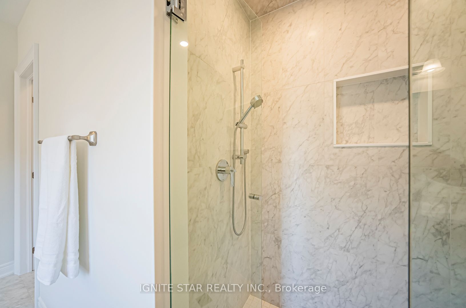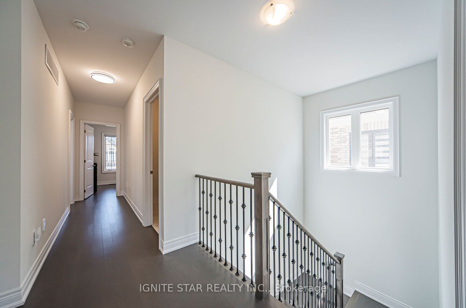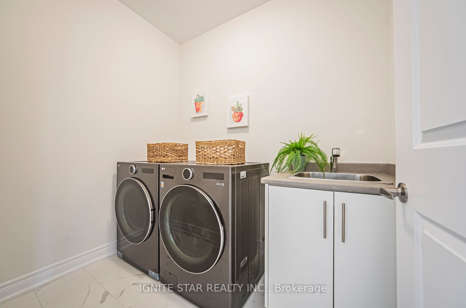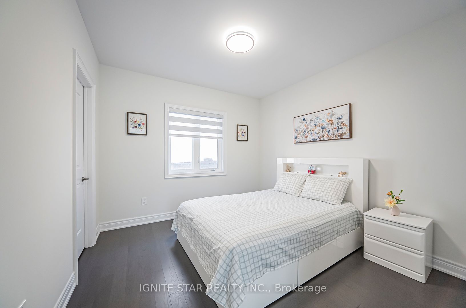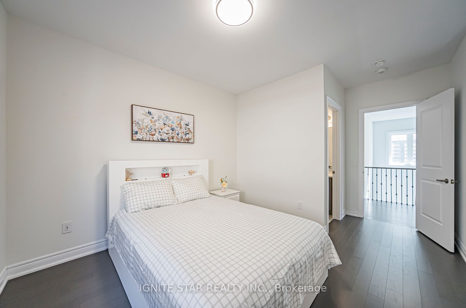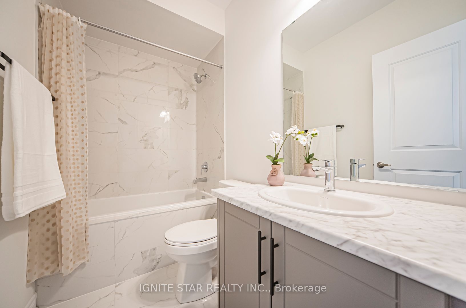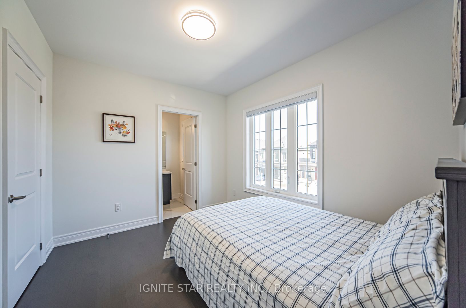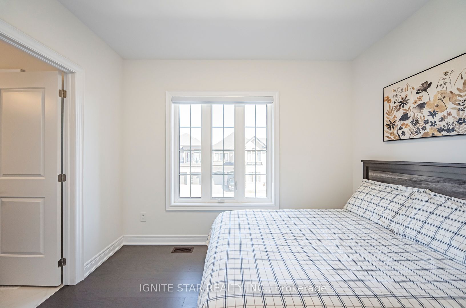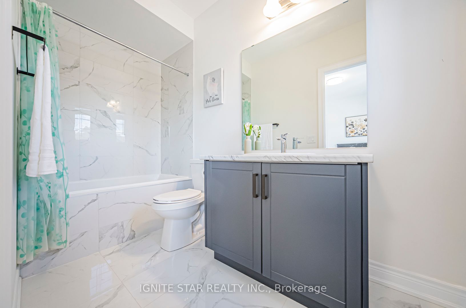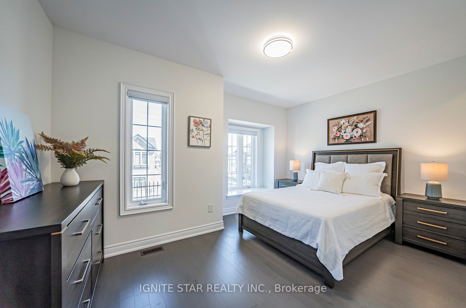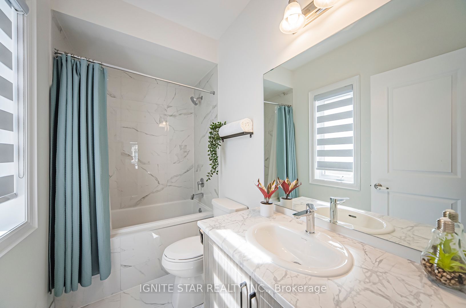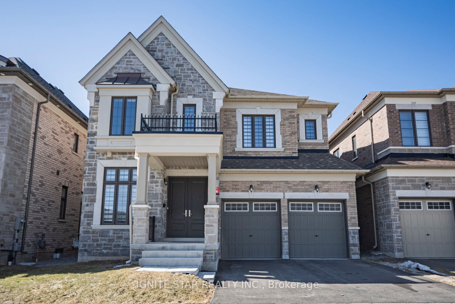
List Price: $2,095,000
1256 Queens Plate Road, Oakville, L6M 5M2
- By IGNITE STAR REALTY INC.
Detached|MLS - #W12031339|Price Change
4 Bed
5 Bath
2500-3000 Sqft.
Attached Garage
Price comparison with similar homes in Oakville
Compared to 41 similar homes
-25.0% Lower↓
Market Avg. of (41 similar homes)
$2,794,251
Note * Price comparison is based on the similar properties listed in the area and may not be accurate. Consult licences real estate agent for accurate comparison
Room Information
| Room Type | Features | Level |
|---|---|---|
| Dining Room 4.63 x 4.27 m | Moulded Ceiling, Hardwood Floor, Picture Window | Main |
| Kitchen 2.44 x 3.96 m | Quartz Counter, B/I Fridge, Porcelain Floor | Main |
| Primary Bedroom 5.49 x 4.02 m | Walk-In Closet(s), Hardwood Floor, 5 Pc Ensuite | Second |
| Bedroom 2 3.35 x 3.35 m | Walk-In Closet(s), Hardwood Floor, 4 Pc Ensuite | Second |
| Bedroom 3 3.41 x 3.05 m | Hardwood Floor, Picture Window, 4 Pc Ensuite | Second |
| Bedroom 4 4.63 x 3.35 m | Walk-In Closet(s), Hardwood Floor, 4 Pc Ensuite | Second |
Client Remarks
Welcome to 1256 Queens Plate Road, an exquisite detached home nestled in the highly desirable Glen Abbey Encore neighbourhood. The property is situated within Ontario's top-ranking public school district---Abbey Park High School, and is just moments away from golf courses, 14 Mile Creek and Bronte Creek Provincial Park. Commuters will appreciate the convenient access to the Bronte GO Station, as well as major highways including the QEW, 403, and 407. This stunning home, seamlessly combines luxury and functionality. Boasting 4 bedrooms and 5 bathrooms, the residence features 10-foot ceilings on the main floor, 9-foot ceilings on the second floor and basement, and an exceptional layout designed for contemporary living. The main floor includes a spacious dining room, a generously sized home office with large windows, a mudroom with side entrance and garage access, and a bright family room with a linear fireplace overlooking the sleek, modern kitchen. The kitchen is equipped with high-end appliances, including a Wolf 36" Fuel Gas Stove, SubZero built-in refrigerator, Asko stainless steel dishwasher, and a Sirius hood fan. The second floor offers four spacious bedrooms, each with its own ensuite bathroom and closet. The primary suite is a true retreat, featuring a walk-in closet and a spa-like ensuite with a freestanding tub and a separate rainfall shower. Extra highlights include upper-level laundry, pot lights throughout the main floor, hardwood flooring, an oak staircase, a fully fenced yard, and an EV charger outlet. This home represents the perfect blend of sophistication and convenience, offering an exceptional lifestyle in one of Oakville's most sought-after and newest communities. Don't miss the opportunity to make this exceptional property your own!
Property Description
1256 Queens Plate Road, Oakville, L6M 5M2
Property type
Detached
Lot size
N/A acres
Style
2-Storey
Approx. Area
N/A Sqft
Home Overview
Last check for updates
Virtual tour
N/A
Basement information
Unfinished,Full
Building size
N/A
Status
In-Active
Property sub type
Maintenance fee
$N/A
Year built
--
Walk around the neighborhood
1256 Queens Plate Road, Oakville, L6M 5M2Nearby Places

Shally Shi
Sales Representative, Dolphin Realty Inc
English, Mandarin
Residential ResaleProperty ManagementPre Construction
Mortgage Information
Estimated Payment
$0 Principal and Interest
 Walk Score for 1256 Queens Plate Road
Walk Score for 1256 Queens Plate Road

Book a Showing
Tour this home with Shally
Frequently Asked Questions about Queens Plate Road
Recently Sold Homes in Oakville
Check out recently sold properties. Listings updated daily
No Image Found
Local MLS®️ rules require you to log in and accept their terms of use to view certain listing data.
No Image Found
Local MLS®️ rules require you to log in and accept their terms of use to view certain listing data.
No Image Found
Local MLS®️ rules require you to log in and accept their terms of use to view certain listing data.
No Image Found
Local MLS®️ rules require you to log in and accept their terms of use to view certain listing data.
No Image Found
Local MLS®️ rules require you to log in and accept their terms of use to view certain listing data.
No Image Found
Local MLS®️ rules require you to log in and accept their terms of use to view certain listing data.
No Image Found
Local MLS®️ rules require you to log in and accept their terms of use to view certain listing data.
No Image Found
Local MLS®️ rules require you to log in and accept their terms of use to view certain listing data.
Check out 100+ listings near this property. Listings updated daily
See the Latest Listings by Cities
1500+ home for sale in Ontario
