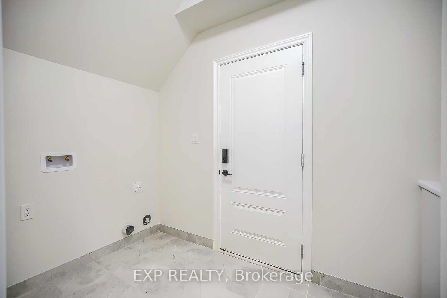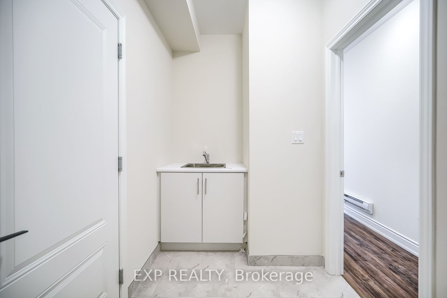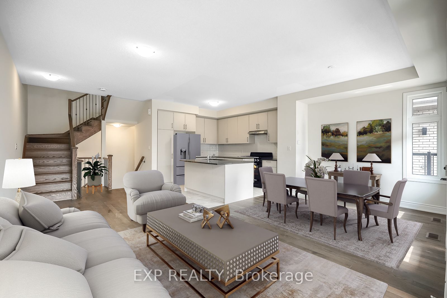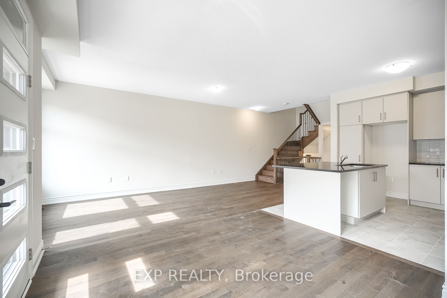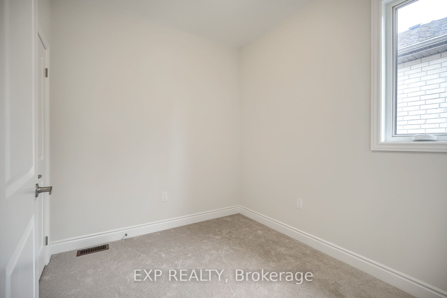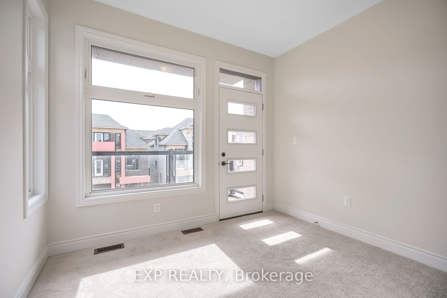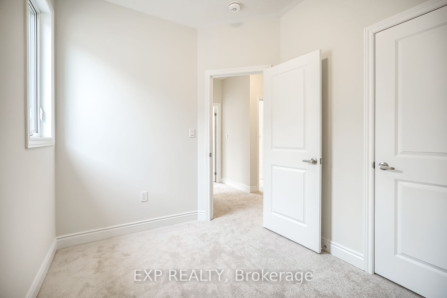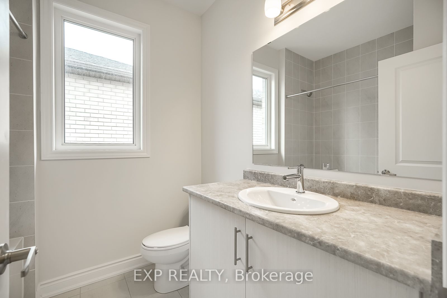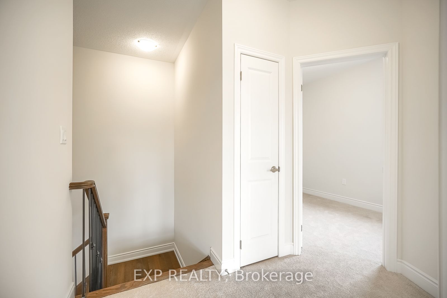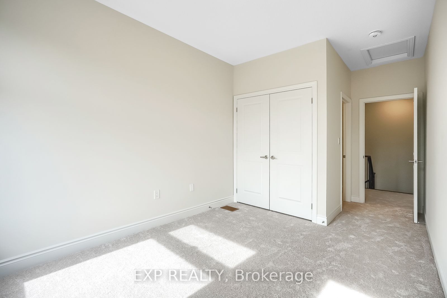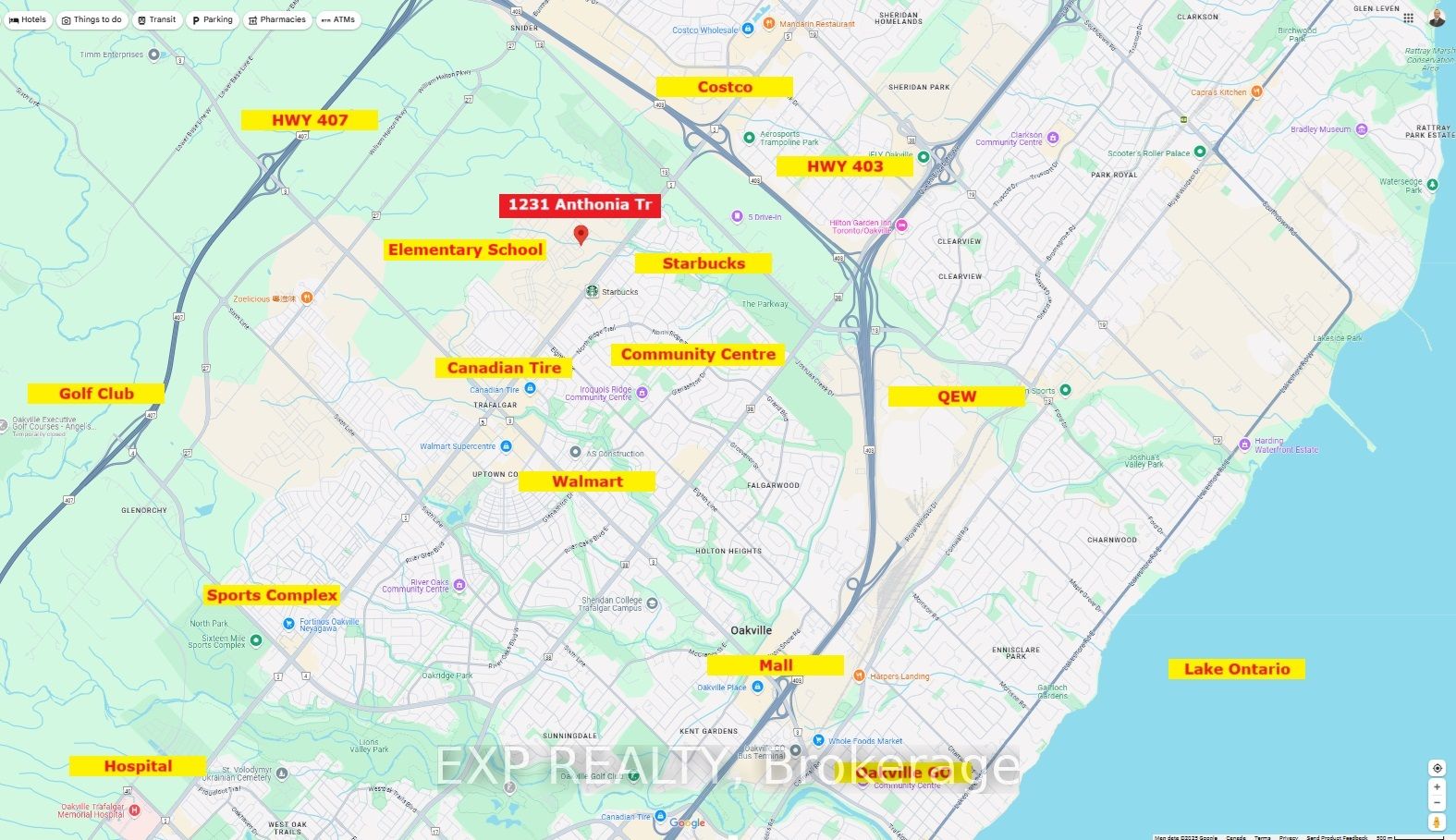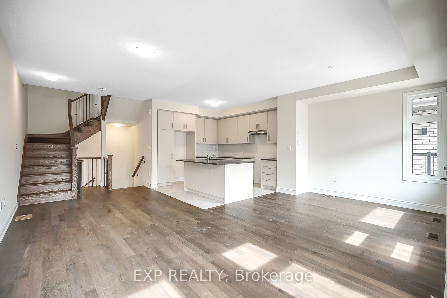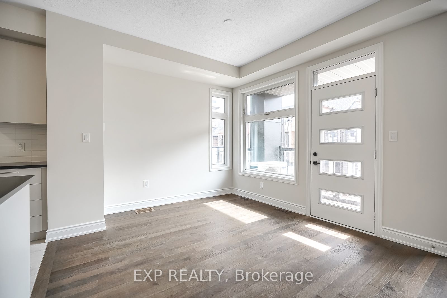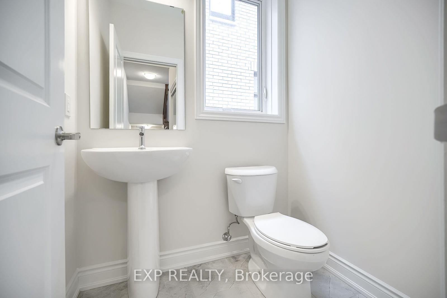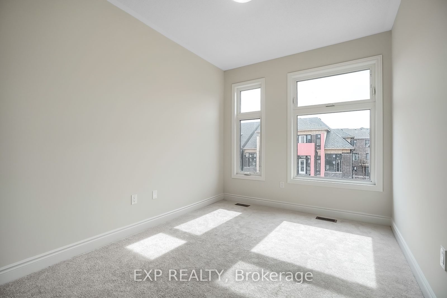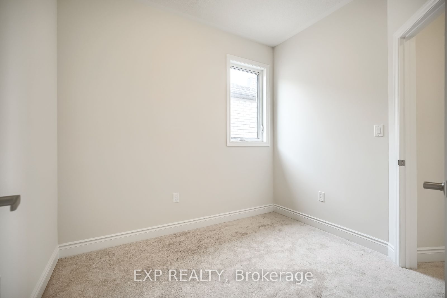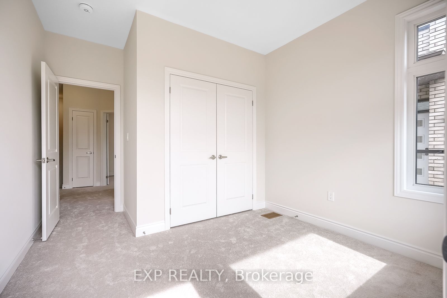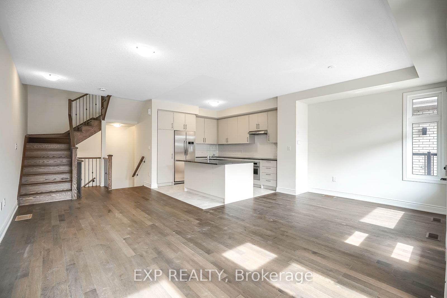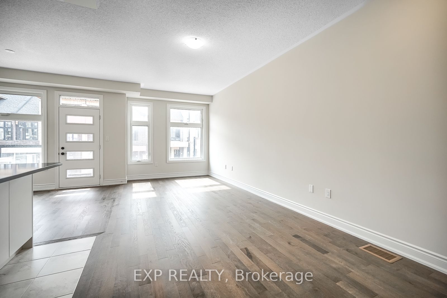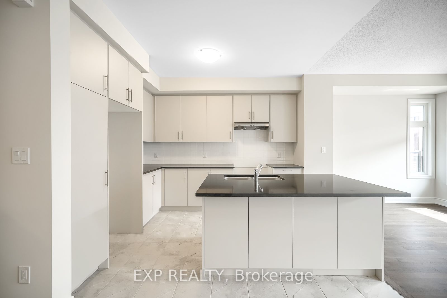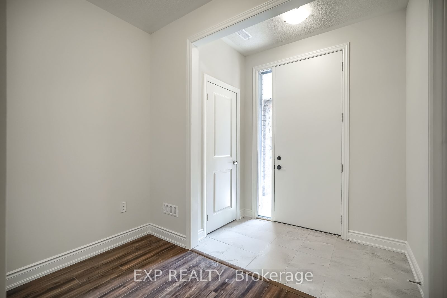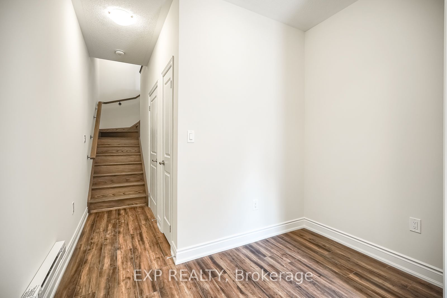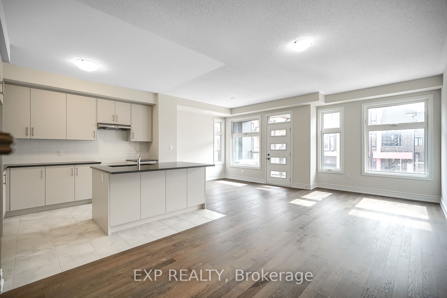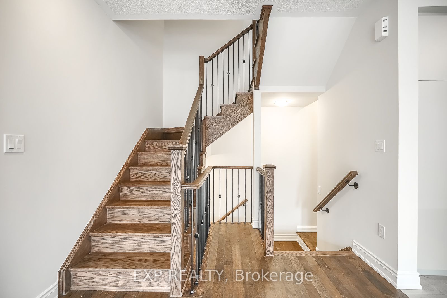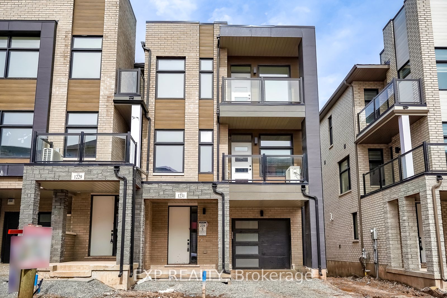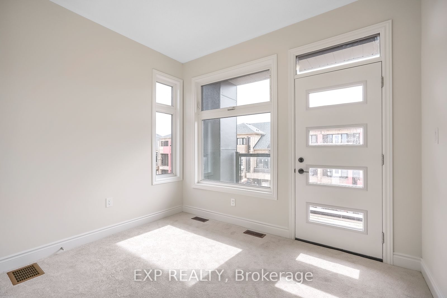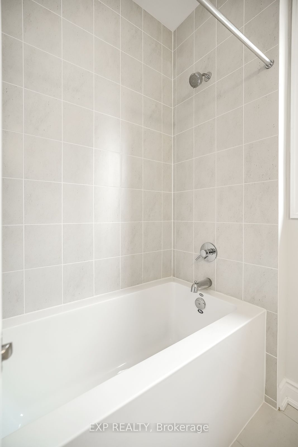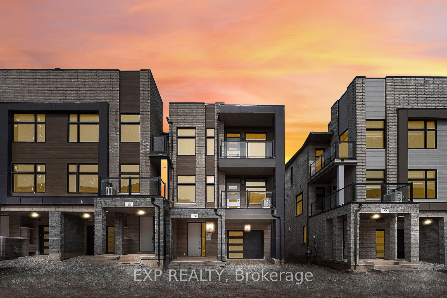
List Price: $3,195 /mo
1231 Anthonia Trail, Oakville, L6H 7Y8
- By EXP REALTY
Att/Row/Townhouse|MLS - #W12065348|New
3 Bed
3 Bath
Attached Garage
Room Information
| Room Type | Features | Level |
|---|---|---|
| Dining Room 3.26136 x 3.26136 m | Hardwood Floor, Large Window, Combined w/Kitchen | Second |
| Living Room 6.73608 x 2.92608 m | Hardwood Floor, Large Window, W/O To Balcony | Third |
| Kitchen 3.453384 x 3.23088 m | Tile Floor, Centre Island, Stainless Steel Appl | Second |
| Primary Bedroom 3.6576 x 2.8956 m | Broadloom, B/I Closet, 3 Pc Ensuite | Third |
| Bedroom 2 3.1242 x 2.4384 m | Broadloom, B/I Closet, Large Window | Third |
| Bedroom 3 2.843784 x 2.386584 m | Broadloom, B/I Closet, W/O To Balcony | Third |
Client Remarks
**CORNER UNIT** 5 Elite Picks! Here Are 5 Reasons To Rent This Brand New, Never Lived In, Luxurious, Boutique-Style, Three Bedroom Plus Den (Smart Space That Can Double As Reading Nook/Home Office), Three Bath, Two Parking Town Home In Oakville's Coveted Joshua Creek Community: 1.Location: A Commuters Paradise, Conveniently Located In One Of The Best School Districts In Ontario, Off Dundas & Meadowridge Dr, Close To GO Train And Bus Terminals, Grocery Stores, Banks, LCBO, Shopping, Restaurants, Parks, Hospital, Sheridan College, Major Highways 407/403/QEW And Much More. 2. Functional Modern Kitchen With Stainless Steel Appliances, Quartz Counter Tops, Elegant Backsplash, Premium Cabinetry, Whisper-Touch "Soft-Close" Hinges And Drawer, Lots Of Storage Space, Stainless Steel Double Compartment Undermount Sink And Matching Quartz Centre Island. 3. The Stunning Open Concept Layout Features 9 Feet Ceilings On All 3 Floors, Natural Oak Staircase And Premium Hardwood Flooring On Second Level. Large Windows In The Living Room With Walk Out Balcony And In Suite Laundry. 4. Spacious Primary Bedroom With Inbuilt Closet And 3 Piece Ensuite. 5. Abundant Natural Light Throughout, Including Nearly 1,600 Square Feet Of Living Space And 2 Balconies. Extras: Brand New Elementary School Just 5 Minutes Walk Opening September 2025, https://oakvillene3.hdsb.ca/. House Comes With Smart Home Features. A Must See! A warm and inviting home for a clean, caring, reliable and an AAA+ tenant! Tenant Pays Heat, Hydro, Water, Internet, Hot Water Tank Rental. https://www.wideandbright.ca/1231-anthonia-trail-oakville
Property Description
1231 Anthonia Trail, Oakville, L6H 7Y8
Property type
Att/Row/Townhouse
Lot size
N/A acres
Style
3-Storey
Approx. Area
N/A Sqft
Home Overview
Last check for updates
Virtual tour
N/A
Basement information
None
Building size
N/A
Status
In-Active
Property sub type
Maintenance fee
$N/A
Year built
--
Walk around the neighborhood
1231 Anthonia Trail, Oakville, L6H 7Y8Nearby Places

Shally Shi
Sales Representative, Dolphin Realty Inc
English, Mandarin
Residential ResaleProperty ManagementPre Construction
 Walk Score for 1231 Anthonia Trail
Walk Score for 1231 Anthonia Trail

Book a Showing
Tour this home with Shally
Frequently Asked Questions about Anthonia Trail
Recently Sold Homes in Oakville
Check out recently sold properties. Listings updated daily
No Image Found
Local MLS®️ rules require you to log in and accept their terms of use to view certain listing data.
No Image Found
Local MLS®️ rules require you to log in and accept their terms of use to view certain listing data.
No Image Found
Local MLS®️ rules require you to log in and accept their terms of use to view certain listing data.
No Image Found
Local MLS®️ rules require you to log in and accept their terms of use to view certain listing data.
No Image Found
Local MLS®️ rules require you to log in and accept their terms of use to view certain listing data.
No Image Found
Local MLS®️ rules require you to log in and accept their terms of use to view certain listing data.
No Image Found
Local MLS®️ rules require you to log in and accept their terms of use to view certain listing data.
No Image Found
Local MLS®️ rules require you to log in and accept their terms of use to view certain listing data.
Check out 100+ listings near this property. Listings updated daily
See the Latest Listings by Cities
1500+ home for sale in Ontario
