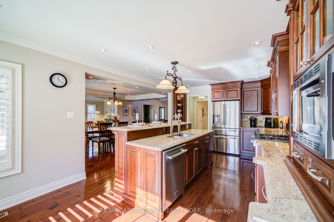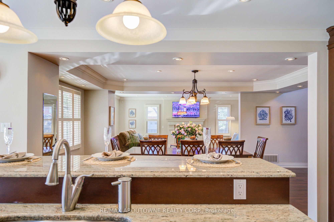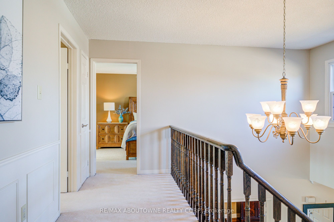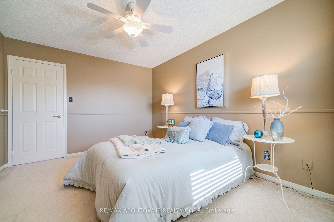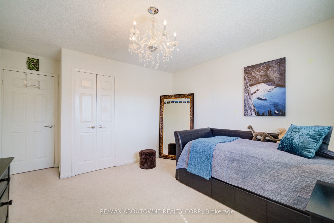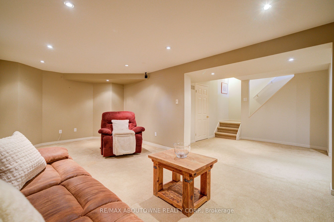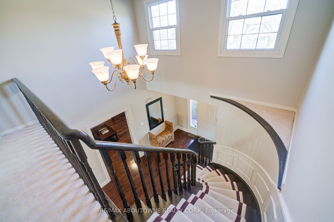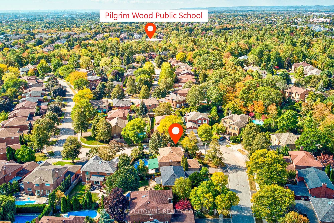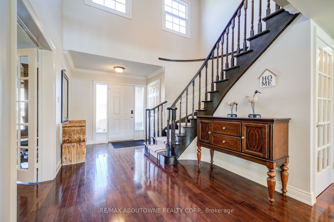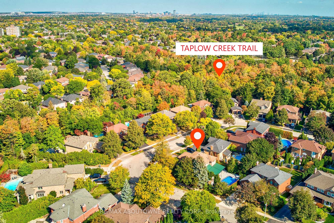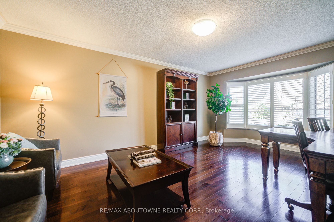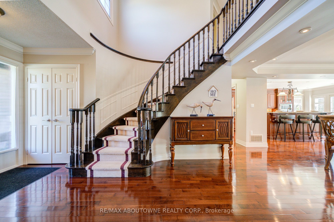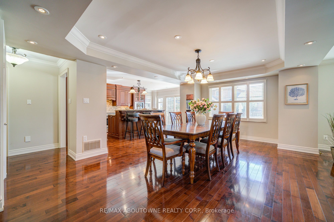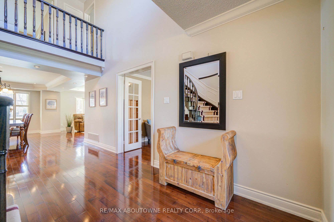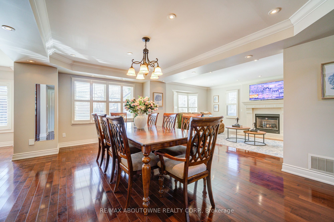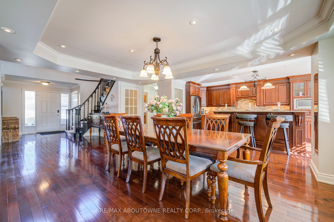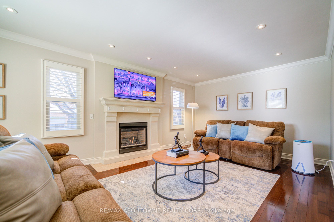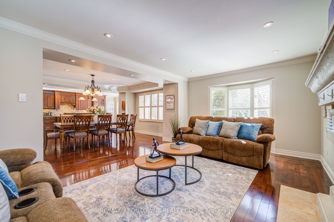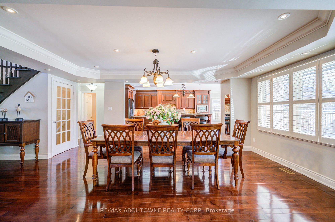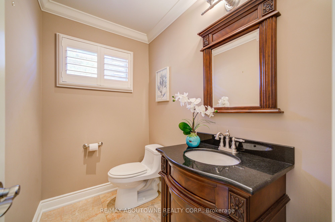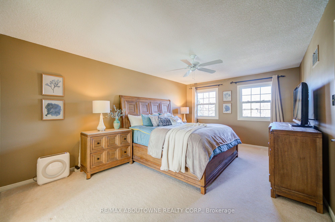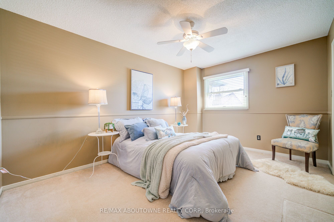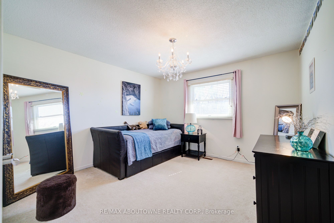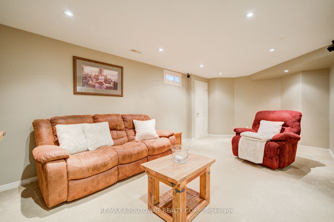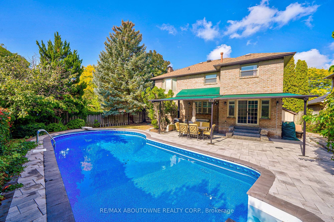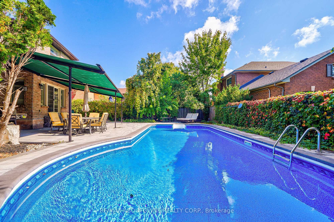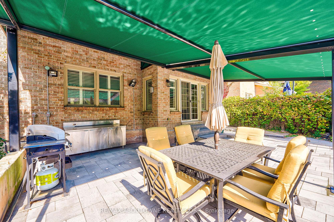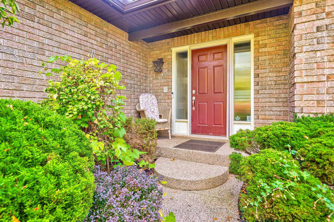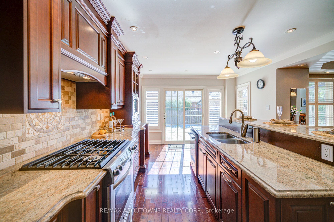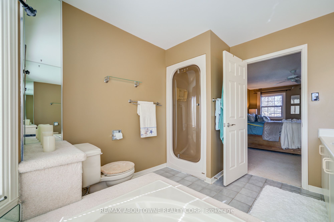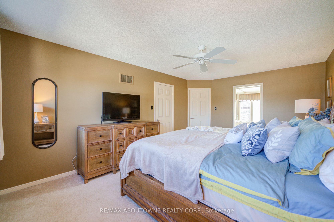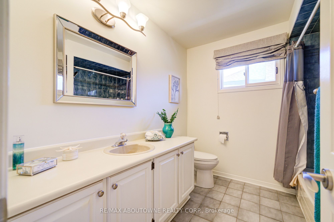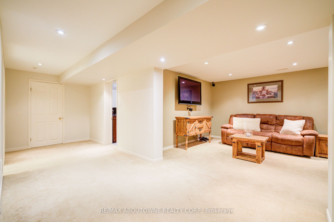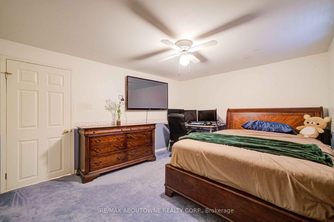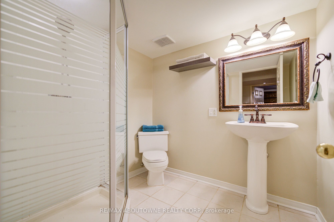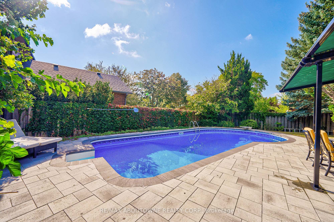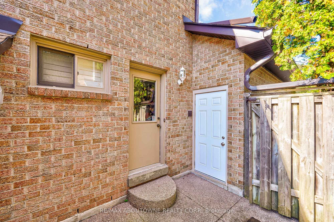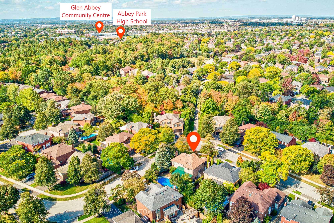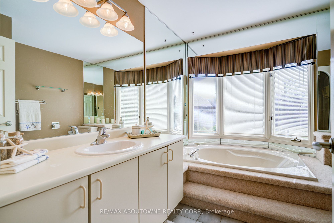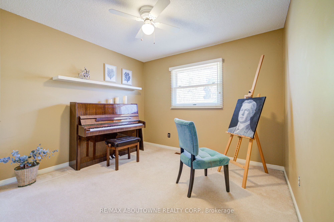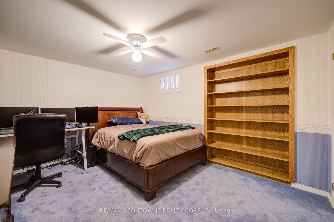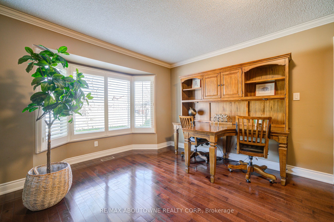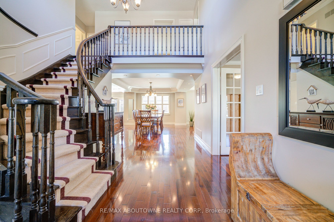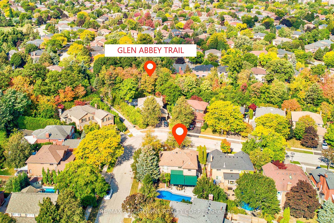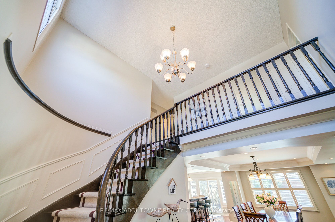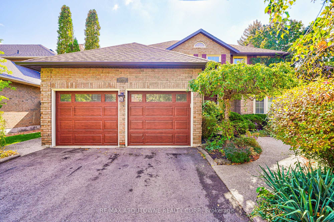
List Price: $1,919,000
1224 Rushbrooke Drive, Oakville, L6M 1K9
- By RE/MAX ABOUTOWNE REALTY CORP.
Detached|MLS - #W12039052|New
5 Bed
4 Bath
2500-3000 Sqft.
Attached Garage
Price comparison with similar homes in Oakville
Compared to 65 similar homes
-22.0% Lower↓
Market Avg. of (65 similar homes)
$2,460,270
Note * Price comparison is based on the similar properties listed in the area and may not be accurate. Consult licences real estate agent for accurate comparison
Room Information
| Room Type | Features | Level |
|---|---|---|
| Living Room 3.65 x 5.65 m | Hardwood Floor, Bay Window, French Doors | Main |
| Dining Room 3.86 x 5.79 m | Hardwood Floor, Pot Lights, Crown Moulding | Main |
| Kitchen 3.69 x 6.19 m | Centre Island, Open Concept, Stainless Steel Appl | Main |
| Primary Bedroom 3.7 x 5.41 m | 4 Pc Ensuite, Large Window, Walk-In Closet(s) | Second |
| Bedroom 2 3.69 x 4.58 m | Broadloom, Large Window, Large Closet | Second |
| Bedroom 3 3.23 x 4.29 m | Broadloom, Large Closet, Large Window | Third |
| Bedroom 4 3.79 x 3.27 m | Broadloom, Large Closet, Large Window | Second |
| Bedroom 3.39 x 4.14 m | Large Window, Large Closet, Broadloom | Basement |
Client Remarks
Surrounded by creeks and forests and just steps from Abbey Park High School and Pilgrim Wood Public School, this beautifully renovated 4+1 bedroom executive home features an open-concept layout and a professionally landscaped backyard oasis. The newly installed interlock patio and large heated pool create a perfect retreat, all nestled on one of Glen Abbeys most desirable and family-friendly streets!A newly paved driveway with space for five vehicles, along with manicured gardens, leads to an covered front entrance. Step inside to an impressive 18-foot grand reception foyer, where a striking curved staircase sets the tone for the homes luxurious design.The main floor showcases hardwood flooring, crown molding, and pot lights throughout. The living room features a picturesque window overlooking the front garden, while the formal dining room offers an elegant setting for entertaining, enhanced by upgraded lighting. The stunning open-concept kitchen boasts a large island, bar area, custom cabinetry, granite countertops, and stainless steel appliances. Adjacent to the kitchen, and dining , the spacious family roomwith a cozy gas fireplacecreates the perfect gathering space. A main-floor laundry with garage access adds to the home's convenience.Ascending the elegant wood staircase, the second floor features a spacious primary suite complete with a walk-in closet and a 4-piece ensuite, including a large vanity, soaking tub, and stand-up shower. Three additional generously sized bedrooms, each with its own closet and large window, share a full 4-piece bathroom.The finished lower level expands the living space with a cozy recreation room, a fifth bedroom, and a 3-piece bathroomideal for guests or extended family.The private, landscaped backyard is a true outdoor retreat, featuring a newly finished stone patio , a heated pool, large retractable Awnings and outdoor stainless-steel cabinetsperfect for summer relaxation and entertaining. A true oasis in the city!
Property Description
1224 Rushbrooke Drive, Oakville, L6M 1K9
Property type
Detached
Lot size
N/A acres
Style
2-Storey
Approx. Area
N/A Sqft
Home Overview
Last check for updates
Virtual tour
N/A
Basement information
Finished
Building size
N/A
Status
In-Active
Property sub type
Maintenance fee
$N/A
Year built
2024
Walk around the neighborhood
1224 Rushbrooke Drive, Oakville, L6M 1K9Nearby Places

Shally Shi
Sales Representative, Dolphin Realty Inc
English, Mandarin
Residential ResaleProperty ManagementPre Construction
Mortgage Information
Estimated Payment
$0 Principal and Interest
 Walk Score for 1224 Rushbrooke Drive
Walk Score for 1224 Rushbrooke Drive

Book a Showing
Tour this home with Shally
Frequently Asked Questions about Rushbrooke Drive
Recently Sold Homes in Oakville
Check out recently sold properties. Listings updated daily
No Image Found
Local MLS®️ rules require you to log in and accept their terms of use to view certain listing data.
No Image Found
Local MLS®️ rules require you to log in and accept their terms of use to view certain listing data.
No Image Found
Local MLS®️ rules require you to log in and accept their terms of use to view certain listing data.
No Image Found
Local MLS®️ rules require you to log in and accept their terms of use to view certain listing data.
No Image Found
Local MLS®️ rules require you to log in and accept their terms of use to view certain listing data.
No Image Found
Local MLS®️ rules require you to log in and accept their terms of use to view certain listing data.
No Image Found
Local MLS®️ rules require you to log in and accept their terms of use to view certain listing data.
No Image Found
Local MLS®️ rules require you to log in and accept their terms of use to view certain listing data.
Check out 100+ listings near this property. Listings updated daily
See the Latest Listings by Cities
1500+ home for sale in Ontario
